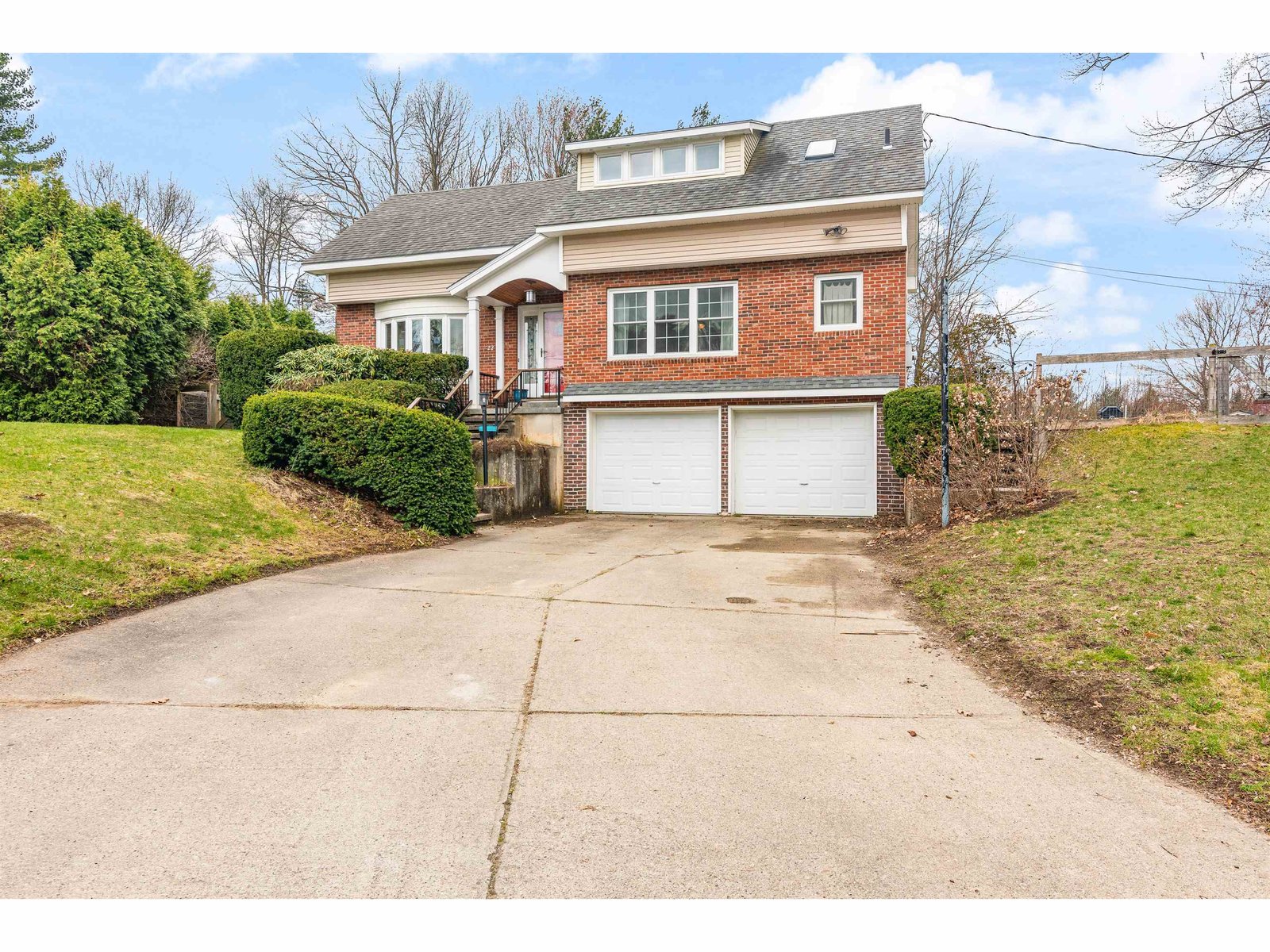Sold Status
$650,000 Sold Price
House Type
4 Beds
4 Baths
3,810 Sqft
Sold By KW Vermont
Similar Properties for Sale
Request a Showing or More Info

Call: 802-863-1500
Mortgage Provider
Mortgage Calculator
$
$ Taxes
$ Principal & Interest
$
This calculation is based on a rough estimate. Every person's situation is different. Be sure to consult with a mortgage advisor on your specific needs.
Chittenden County
Since this owner has owned this home, she has touched virtually every surface of it to update, improve and make more comfortable. You can receive the benefits of her good stewardship and just move into this wonderful home and enjoy it and living in this neighborhood. You will find the dimensions of the rooms quite generous, comfortably accommodating many people if needed, and allowing for one, or more at home work areas. The lower level is finished with what can be a separate living area as it has a kitchenette and 3/4 bathroom. You can use it as such, or go through the process of permitting it as a separate apartment. Additionally, the owner has updated to a state of the art natural gas fired heating system. Come take a look, you might want to stay forever! Showings to begin Saturday, April 20th. Please remove shoes upon entering. †
Property Location
Property Details
| Sold Price $650,000 | Sold Date Jun 17th, 2024 | |
|---|---|---|
| List Price $599,900 | Total Rooms 11 | List Date Apr 16th, 2024 |
| Cooperation Fee Unknown | Lot Size 0.5 Acres | Taxes $9,089 |
| MLS# 4991469 | Days on Market 219 Days | Tax Year 24 |
| Type House | Stories 2 | Road Frontage 137 |
| Bedrooms 4 | Style | Water Frontage |
| Full Bathrooms 1 | Finished 3,810 Sqft | Construction No, Existing |
| 3/4 Bathrooms 2 | Above Grade 3,210 Sqft | Seasonal No |
| Half Bathrooms 1 | Below Grade 600 Sqft | Year Built 1968 |
| 1/4 Bathrooms 0 | Garage Size 2 Car | County Chittenden |
| Interior FeaturesDining Area, Fireplace - Gas, Hearth, In-Law Suite, Natural Light, Skylights - Energy Rated, Walk-in Closet, Programmable Thermostat, Laundry - 1st Floor |
|---|
| Equipment & AppliancesRefrigerator, Range-Gas, Dishwasher, Washer, Microwave, Dryer, Stove - Gas, Wall AC Units, CO Detector, Smoke Detectr-Batt Powrd, Multi Zone |
| Living Room 17.4 x 15, 1st Floor | Dining Room 14 x 12, 1st Floor | Kitchen 19.9 x 9, 1st Floor |
|---|---|---|
| Breakfast Nook 9 x 9, 1st Floor | Library 15.6 x 14.6, 1st Floor | Family Room 27.6 x 18.5, 1st Floor |
| Bedroom with Bath 19 x 16, 2nd Floor | Other 15.6 x 14.6, 2nd Floor | Bedroom 15.6 x 13, 2nd Floor |
| Bedroom 12 x 11, 2nd Floor | Living Room 19 x 17, Basement | Bedroom 11 x 9, Basement |
| Kitchen 8.6 x 5.6, Basement |
| Construction |
|---|
| BasementWalkout, Storage Space, Partially Finished, Interior Stairs, Walkout, Interior Access |
| Exterior FeaturesGarden Space, Natural Shade, Porch - Enclosed, Windows - Double Pane |
| Exterior | Disability Features 1st Floor 1/2 Bathrm, Hard Surface Flooring, 1st Floor Laundry |
|---|---|
| Foundation Concrete | House Color |
| Floors Vinyl, Carpet, Ceramic Tile, Laminate, Hardwood | Building Certifications |
| Roof Shingle-Asphalt | HERS Index |
| DirectionsFrom South Street turn onto Southview Road, at T turn right onto Redwood Terrace, home will be on the left. |
|---|
| Lot Description, Village |
| Garage & Parking Garage, On-Site, Paved |
| Road Frontage 137 | Water Access |
|---|---|
| Suitable Use | Water Type |
| Driveway Paved | Water Body |
| Flood Zone No | Zoning Residential 2 |
| School District Essex Westford School District | Middle Albert D. Lawton Intermediate |
|---|---|
| Elementary Hiawatha Elementary School | High Essex High |
| Heat Fuel Gas-Natural | Excluded |
|---|---|
| Heating/Cool Underground, Multi Zone, Hot Water, Direct Vent, Baseboard | Negotiable |
| Sewer Public | Parcel Access ROW |
| Water | ROW for Other Parcel |
| Water Heater | Financing |
| Cable Co Comcast | Documents |
| Electric Circuit Breaker(s) | Tax ID 208-066-10342 |

† The remarks published on this webpage originate from Listed By Michael Skinner of KW Vermont via the PrimeMLS IDX Program and do not represent the views and opinions of Coldwell Banker Hickok & Boardman. Coldwell Banker Hickok & Boardman cannot be held responsible for possible violations of copyright resulting from the posting of any data from the PrimeMLS IDX Program.

 Back to Search Results
Back to Search Results










