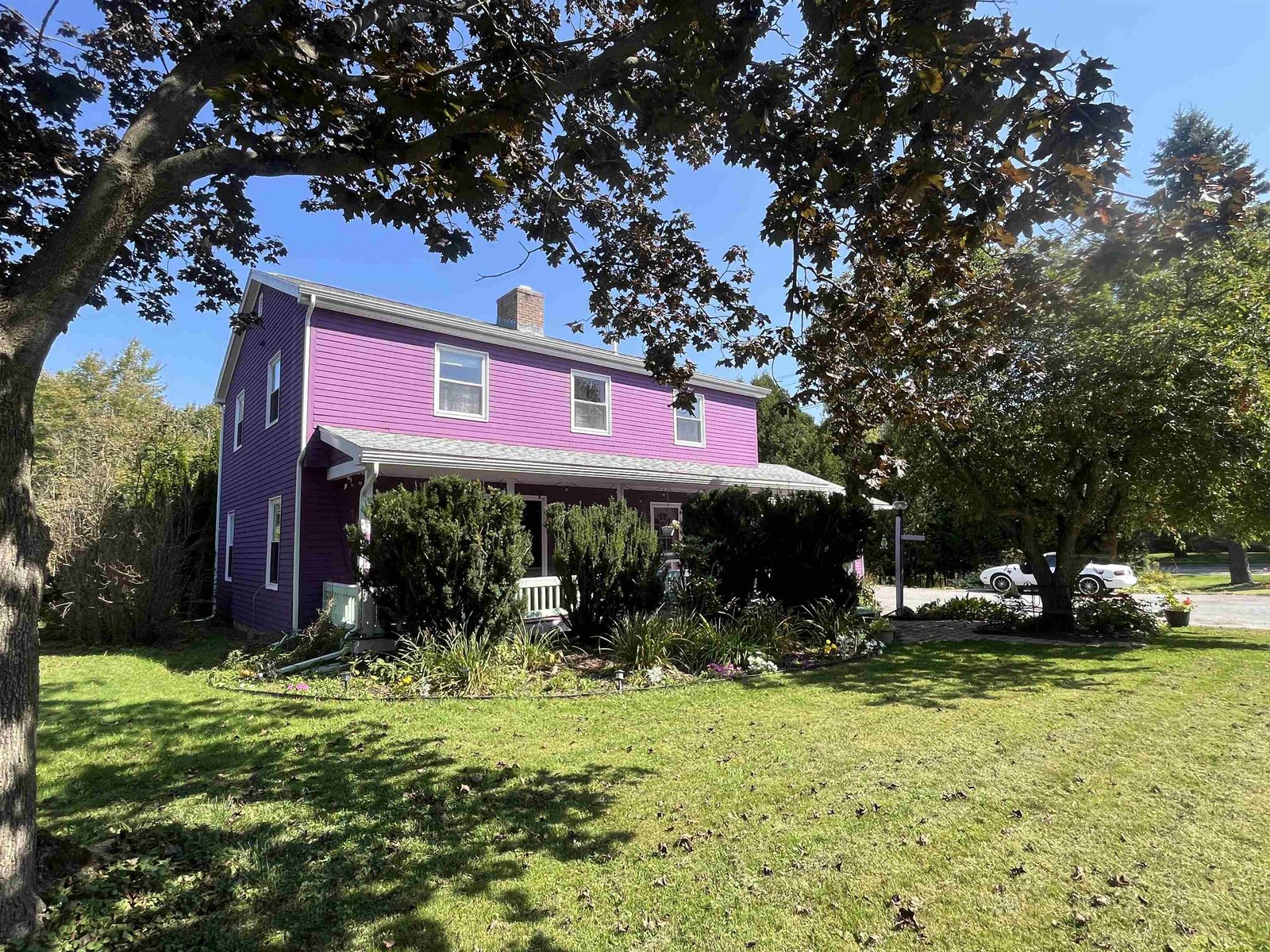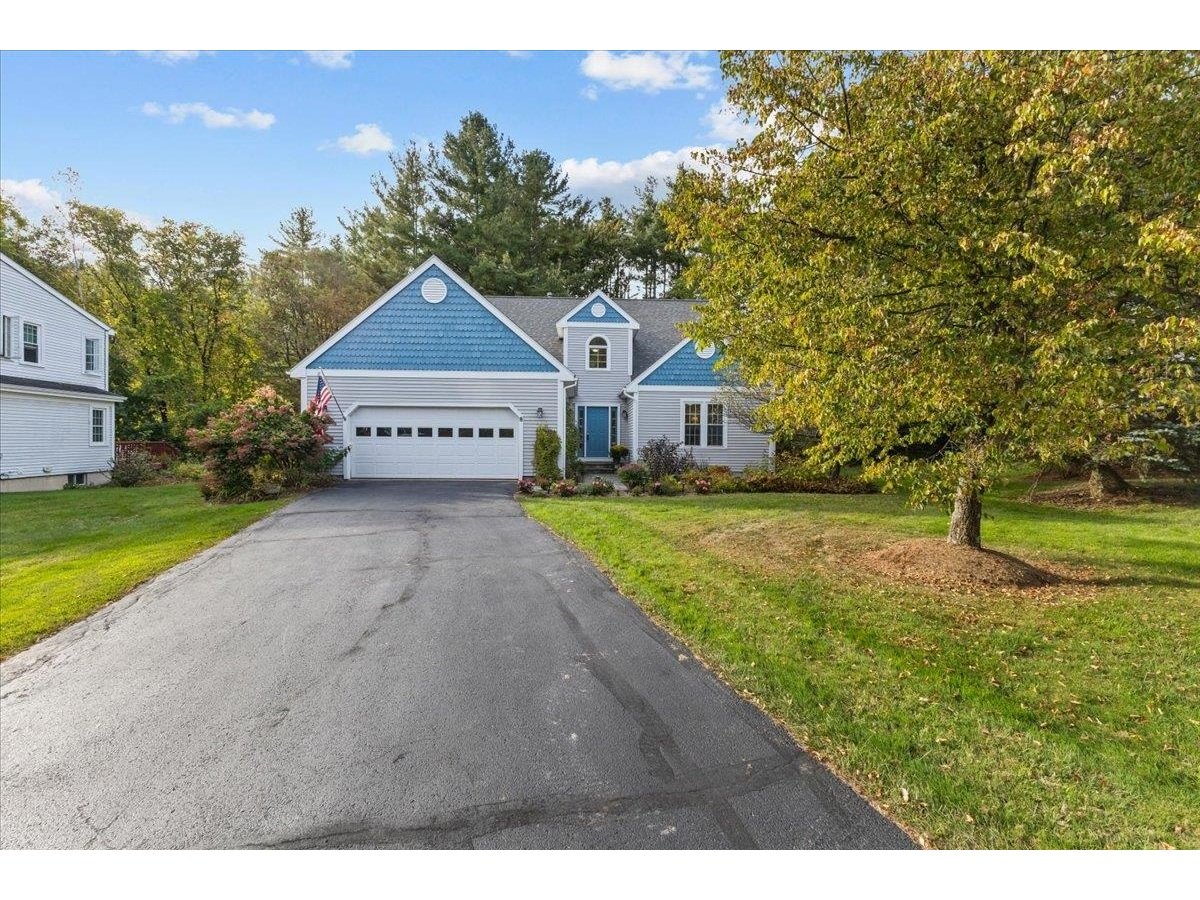Sold Status
$400,000 Sold Price
House Type
4 Beds
3 Baths
4,432 Sqft
Sold By Vermont Real Estate Company
Similar Properties for Sale
Request a Showing or More Info

Call: 802-863-1500
Mortgage Provider
Mortgage Calculator
$
$ Taxes
$ Principal & Interest
$
This calculation is based on a rough estimate. Every person's situation is different. Be sure to consult with a mortgage advisor on your specific needs.
Chittenden County
The popular Whitcomb Heights, a wonderful family neighborhood, in Essex Junction. Be close to top rated schools, town, parks, yet an easy commute to I-89, Burlington, and beyond! With over 3300 square feet above grade and a recreation room in the lower level, there is plenty of room for family, guests, and fun. The large, open, maple kitchen with center island, brand new 5-burner gas stove with convection oven, and stainless steel refrigerator and dishwasher looks out over the breakfast nook, to the family room with fireplace and sustainable wide board maple hardwood floors. To the front, is the formal living room with cherry hardwood floors and dining room, now used as an office, with birch hardwood floors that make a gracious statement for family gatherings. Four bedrooms and laundry room upstairs. Freshly painted with new carpet, our master bedroom has a full bath and walk-in closet. Enjoy the lower level recreation room and exercise room, as well as storage room and workshop. New high quality Karastan carpet in bedrooms, fresh painting and central vac.! Our front rocking porch, irrigation system, 2-car garage, and rear deck complete this family home! †
Property Location
Property Details
| Sold Price $400,000 | Sold Date Oct 6th, 2017 | |
|---|---|---|
| List Price $410,000 | Total Rooms 11 | List Date May 17th, 2017 |
| Cooperation Fee Unknown | Lot Size 0.25 Acres | Taxes $9,475 |
| MLS# 4634464 | Days on Market 2745 Days | Tax Year 2017 |
| Type House | Stories 2 | Road Frontage 80 |
| Bedrooms 4 | Style Colonial | Water Frontage |
| Full Bathrooms 2 | Finished 4,432 Sqft | Construction No, Existing |
| 3/4 Bathrooms 0 | Above Grade 3,346 Sqft | Seasonal No |
| Half Bathrooms 1 | Below Grade 1,086 Sqft | Year Built 2002 |
| 1/4 Bathrooms 0 | Garage Size 2 Car | County Chittenden |
| Interior FeaturesCentral Vacuum, Blinds, Ceiling Fan, Dining Area, Fireplace - Gas, Hearth, Kitchen Island, Kitchen/Family, Laundry Hook-ups, Primary BR w/ BA, Natural Light, Soaking Tub, Vaulted Ceiling, Walk-in Closet, Laundry - 2nd Floor |
|---|
| Equipment & AppliancesWasher, Range-Gas, Dryer, Microwave, Refrigerator-Energy Star, Washer, Washer - Energy Star, Stove - Gas, CO Detector, Irrigation System, Smoke Detectr-Hard Wired |
| Living Room 18'x14'6", 1st Floor | Breakfast Nook 14'x9'6", 1st Floor | Kitchen 13'x14'6", 1st Floor |
|---|---|---|
| Family Room 13x17, 1st Floor | Bedroom 19'6"x14'6", 2nd Floor | Bedroom 14'6"x17', 2nd Floor |
| Bedroom 14'6"x13'6", 2nd Floor | Bedroom 18'6"x13'6", 2nd Floor | Dining Room 12'6"x13', 1st Floor |
| Rec Room 14'6"x24', Basement | Exercise Room 12'6"x12', Basement |
| ConstructionWood Frame |
|---|
| BasementInterior, Full, Concrete, Finished |
| Exterior FeaturesDeck, Natural Shade, Porch - Covered, Window Screens |
| Exterior Vinyl | Disability Features 1st Floor 1/2 Bathrm, Kitchen w/5 ft Diameter, Kitchen w/5 Ft. Diameter |
|---|---|
| Foundation Concrete | House Color Beige |
| Floors Tile, Carpet, Laminate, Hardwood | Building Certifications |
| Roof Shingle-Asphalt, Shingle-Architectural | HERS Index |
| Directions |
|---|
| Lot DescriptionYes, Subdivision, Trail/Near Trail, Level, Landscaped, Trail/Near Trail, Suburban |
| Garage & Parking Attached, Auto Open, Driveway, 4 Parking Spaces, Parking Spaces 4 |
| Road Frontage 80 | Water Access |
|---|---|
| Suitable Use | Water Type |
| Driveway Paved | Water Body |
| Flood Zone No | Zoning Residential |
| School District Essex Junction ID Sch District | Middle |
|---|---|
| Elementary | High |
| Heat Fuel Gas-Natural | Excluded |
|---|---|
| Heating/Cool None, Multi Zone, Hot Water, Baseboard | Negotiable |
| Sewer Other, Public Sewer On-Site | Parcel Access ROW No |
| Water Public | ROW for Other Parcel |
| Water Heater Tank, Rented, Gas-Natural, Off Boiler | Financing |
| Cable Co Comcast | Documents Survey, Property Disclosure, Survey |
| Electric Circuit Breaker(s), 220 Plug | Tax ID 207-066-16746 |

† The remarks published on this webpage originate from Listed By Nancy Jenkins of Nancy Jenkins Real Estate via the PrimeMLS IDX Program and do not represent the views and opinions of Coldwell Banker Hickok & Boardman. Coldwell Banker Hickok & Boardman cannot be held responsible for possible violations of copyright resulting from the posting of any data from the PrimeMLS IDX Program.

 Back to Search Results
Back to Search Results









