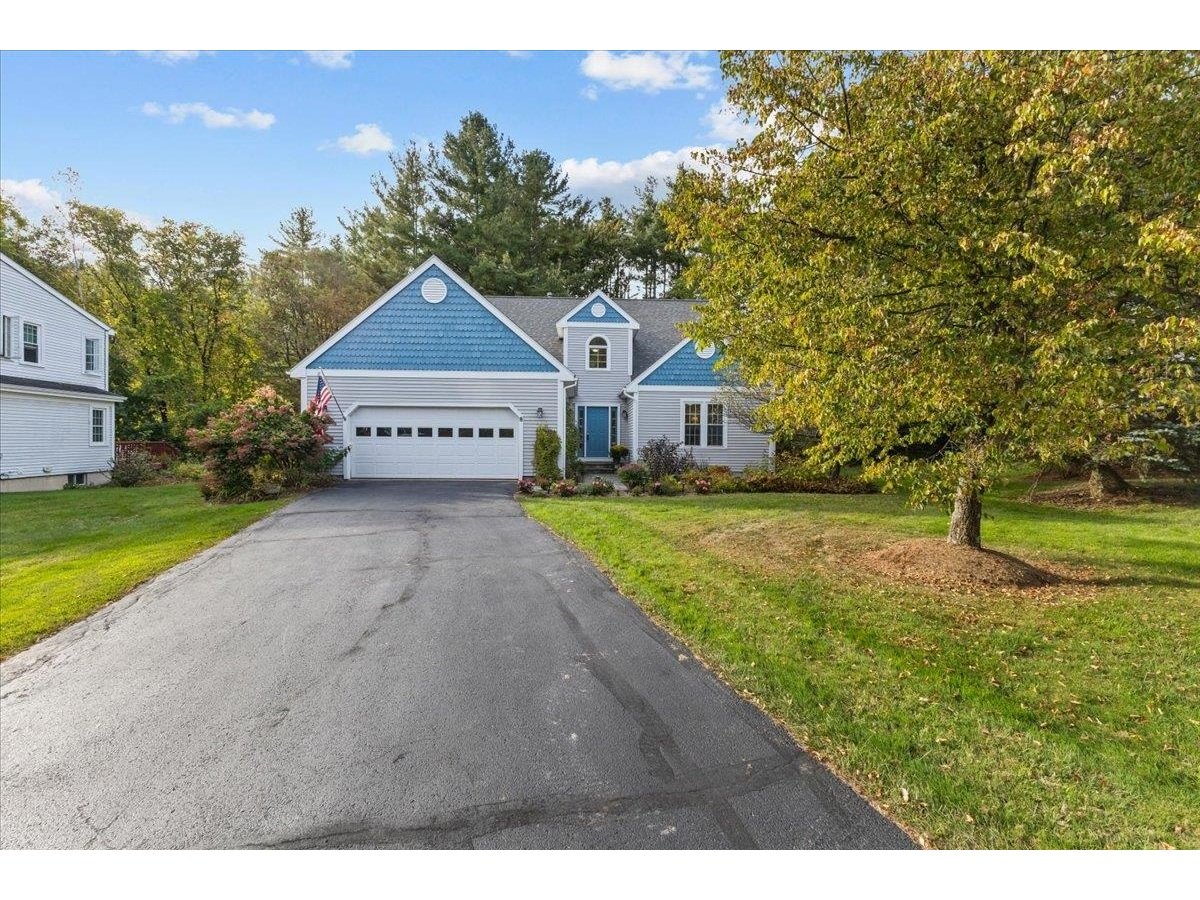Sold Status
$560,000 Sold Price
House Type
3 Beds
2 Baths
2,073 Sqft
Sold By KW Vermont
Similar Properties for Sale
Request a Showing or More Info

Call: 802-863-1500
Mortgage Provider
Mortgage Calculator
$
$ Taxes
$ Principal & Interest
$
This calculation is based on a rough estimate. Every person's situation is different. Be sure to consult with a mortgage advisor on your specific needs.
Chittenden County
5/19 Open House - Cancelled. This tri-level home has been updated and well maintained throughout the years. This 3 bedroom, 2 bath home was completely renovated in 2005. Lots of finished space allows flexibility in the floor plan to best suit your needs. The kitchen features a new refrigerator and new gas range, and the kitchen/dining area opens up to the living room making the space feel open and inviting. All 3 bedrooms are situated upstairs. Have you always dreamed of a place to relax and unwind after a busy day? This primary suite includes a spacious closet, private bath with dual vanity, and it features bonus space. Upstairs you will also find another 2 bedrooms, a separate full bath, and a bedroom level laundry room that could also be used as an office. From the main level, step downstairs into the family room - great for entertaining. The utility room has enough space to also use as a storage room. The oversized 2.5 car garage (32x24) and has direct entry into the lower level. This basement gives you flexibility and space to meet all your needs. Dual level back deck to enjoy the outdoors. New carpeting upstairs. Established perennials. Conveniently located near amenities. Close proximity to the shopping, restaurants, golfing, bike path, parks, movie theatre and much more. †
Property Location
Property Details
| Sold Price $560,000 | Sold Date Jun 21st, 2024 | |
|---|---|---|
| List Price $549,000 | Total Rooms 5 | List Date May 15th, 2024 |
| Cooperation Fee Unknown | Lot Size 0.69 Acres | Taxes $6,239 |
| MLS# 4995604 | Days on Market 190 Days | Tax Year 2024 |
| Type House | Stories 2 | Road Frontage 100 |
| Bedrooms 3 | Style | Water Frontage |
| Full Bathrooms 2 | Finished 2,073 Sqft | Construction No, Existing |
| 3/4 Bathrooms 0 | Above Grade 1,644 Sqft | Seasonal No |
| Half Bathrooms 0 | Below Grade 429 Sqft | Year Built 1965 |
| 1/4 Bathrooms 0 | Garage Size 2 Car | County Chittenden |
| Interior FeaturesCeiling Fan, Kitchen/Dining, Laundry - 2nd Floor |
|---|
| Equipment & AppliancesRange-Gas, Washer, Microwave, Disposal, Refrigerator, Dryer, Smoke Detector, CO Detector |
| Construction |
|---|
| BasementWalkout, Climate Controlled, Interior Stairs, Daylight, Finished, Walkout, Interior Access |
| Exterior FeaturesDeck, Shed |
| Exterior | Disability Features |
|---|---|
| Foundation Concrete | House Color Gray |
| Floors Tile, Carpet, Hardwood | Building Certifications |
| Roof Shingle-Architectural | HERS Index |
| DirectionsEast on Rte 117 from Essex 5-corners, home on left just before Sand Hill Road |
|---|
| Lot DescriptionNo, Near Bus/Shuttle, Near Shopping, Suburban, Near Public Transportatn |
| Garage & Parking Direct Entry |
| Road Frontage 100 | Water Access |
|---|---|
| Suitable Use | Water Type |
| Driveway Paved | Water Body |
| Flood Zone No | Zoning Residential |
| School District Essex School District | Middle Essex Middle School |
|---|---|
| Elementary Founders Memorial School | High Essex High |
| Heat Fuel Gas-Natural | Excluded |
|---|---|
| Heating/Cool None, Hot Water, Baseboard | Negotiable |
| Sewer Public | Parcel Access ROW No |
| Water | ROW for Other Parcel No |
| Water Heater | Financing |
| Cable Co | Documents |
| Electric Circuit Breaker(s) | Tax ID 207-067-11769 |

† The remarks published on this webpage originate from Listed By The Conroy Group of KW Vermont via the PrimeMLS IDX Program and do not represent the views and opinions of Coldwell Banker Hickok & Boardman. Coldwell Banker Hickok & Boardman cannot be held responsible for possible violations of copyright resulting from the posting of any data from the PrimeMLS IDX Program.

 Back to Search Results
Back to Search Results










