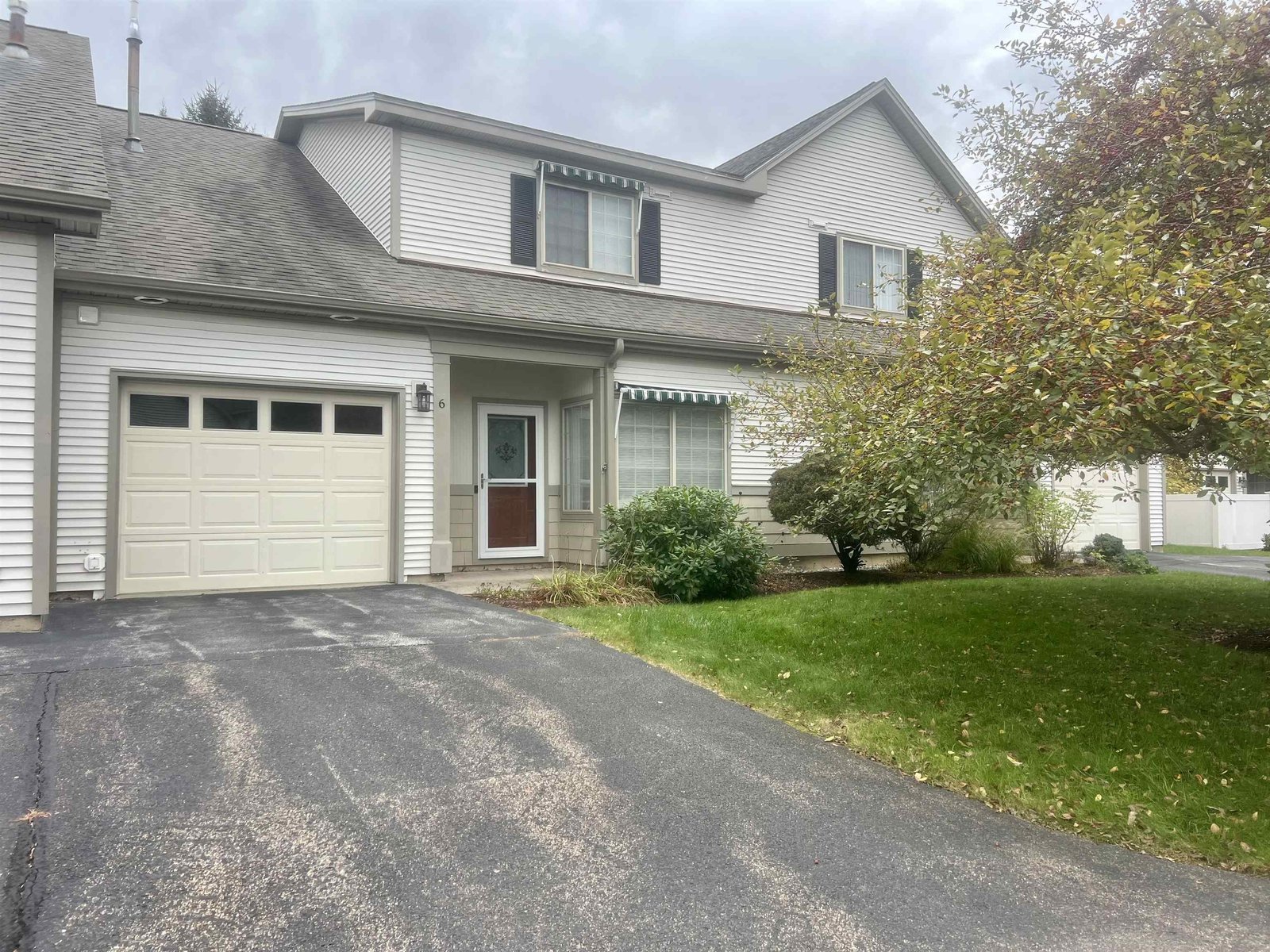Sold Status
$420,000 Sold Price
House Type
3 Beds
3 Baths
2,436 Sqft
Sold By
Similar Properties for Sale
Request a Showing or More Info

Call: 802-863-1500
Mortgage Provider
Mortgage Calculator
$
$ Taxes
$ Principal & Interest
$
This calculation is based on a rough estimate. Every person's situation is different. Be sure to consult with a mortgage advisor on your specific needs.
Chittenden County
Tasefully Decorated & Well Maintained 3 Bedroom Colonial on .642 Acres. You Will Love the Open Floor Plan and Use of Windows to Give You a Bright & Airy Feel. Enjoy the Cherry Cabinets and Extensive Counter Tops in this Custom Kitchen. Large Entry Foyer. Open Feel as Dining Area Flows into the Living Room. Beautiful Cherry Floors. Private Office/Den w/ Separate Outside Entrance. Mud Room w/ Wainscoating. Stylish 1/2 Bath. Upstairs has a Master Suite w/ Large Walk In Closet & Private Bath w/ 2 Vanities, Soaking Tub, & Separate Shower. 2 Additional Bedrooms & Additional Full Bath. Outside: Relax on the Deep Front Porch. Entertain on the 3 Level Deck which Opens to the Inground Pool and Patio. Roses Along the Front Walkway and Around the Pool. Mature Perennial Beds. Oversized 2 Car Garage w/ High Ceiling and Attic Storage. Quiet Dead End Street. Private Setting. Property Sets Back From the Road. You Will Love This Home. Owner/Broker. †
Property Location
Property Details
| Sold Price $420,000 | Sold Date Oct 27th, 2014 | |
|---|---|---|
| List Price $445,900 | Total Rooms 8 | List Date Aug 1st, 2014 |
| Cooperation Fee Unknown | Lot Size 0.64 Acres | Taxes $8,072 |
| MLS# 4375398 | Days on Market 3765 Days | Tax Year |
| Type House | Stories 2 | Road Frontage 60 |
| Bedrooms 3 | Style Colonial | Water Frontage |
| Full Bathrooms 2 | Finished 2,436 Sqft | Construction , Existing |
| 3/4 Bathrooms 0 | Above Grade 2,436 Sqft | Seasonal No |
| Half Bathrooms 1 | Below Grade 0 Sqft | Year Built 2004 |
| 1/4 Bathrooms 0 | Garage Size 2 Car | County Chittenden |
| Interior FeaturesCentral Vacuum, Ceiling Fan, Dining Area, Fireplace - Gas, Fireplaces - 1, Laundry Hook-ups, Living/Dining, Primary BR w/ BA, Soaking Tub, Walk-in Closet, Walk-in Pantry |
|---|
| Equipment & AppliancesWasher, Dishwasher, Disposal, Dryer, Refrigerator, Microwave, Range-Gas, Water Heater - Domestic, Water Heater–Natural Gas, Water Heater - Off Boiler, Water Heater - Owned, , CO Detector, Smoke Detector, Smoke Detectr-HrdWrdw/Bat |
| Kitchen 15.6x13.3, 1st Floor | Dining Room 12x11.4, 1st Floor | Living Room 17x15.4, 1st Floor |
|---|---|---|
| Family Room 18x18, 1st Floor | Office/Study 1st Floor | Primary Bedroom 15.3x14, 2nd Floor |
| Bedroom 12x10, 2nd Floor | Bedroom 11.6x10, 2nd Floor |
| Construction |
|---|
| BasementInterior, Other, Sump Pump, Concrete, Interior Stairs, Unfinished, Full, Frost Wall |
| Exterior FeaturesDeck, Fence - Partial, Patio, Pool - In Ground, Porch - Covered, Window Screens |
| Exterior Wood, Vinyl | Disability Features 1st Floor 1/2 Bathrm |
|---|---|
| Foundation Concrete | House Color Gray |
| Floors Hardwood, Carpet, Ceramic Tile | Building Certifications |
| Roof Shingle-Asphalt | HERS Index |
| DirectionsFrom Essex Junction 5 Corners take Route 15 East(Main Street) for 1 mile. Left onto Athens Drive. |
|---|
| Lot Description, Cul-De-Sac, Near Bus/Shuttle, Village |
| Garage & Parking Driveway, 6+ Parking Spaces, Attached |
| Road Frontage 60 | Water Access |
|---|---|
| Suitable Use | Water Type |
| Driveway Paved, Gravel | Water Body |
| Flood Zone No | Zoning Res |
| School District NA | Middle Albert D. Lawton Intermediate |
|---|---|
| Elementary Summit Street School | High Essex High |
| Heat Fuel Gas-Natural | Excluded Mirror and Medicine Cabinet in 1/2 Bath. |
|---|---|
| Heating/Cool Hot Water, Baseboard | Negotiable |
| Sewer Public | Parcel Access ROW No |
| Water Public | ROW for Other Parcel Yes |
| Water Heater Domestic, Owned, Gas-Natural, Off Boiler | Financing |
| Cable Co | Documents Property Disclosure, Plot Plan, Deed |
| Electric Circuit Breaker(s), 200 Amp, 220 Plug | Tax ID 20706617134 |

† The remarks published on this webpage originate from Listed By of Mansfield Realty LLC via the PrimeMLS IDX Program and do not represent the views and opinions of Coldwell Banker Hickok & Boardman. Coldwell Banker Hickok & Boardman cannot be held responsible for possible violations of copyright resulting from the posting of any data from the PrimeMLS IDX Program.

 Back to Search Results
Back to Search Results










