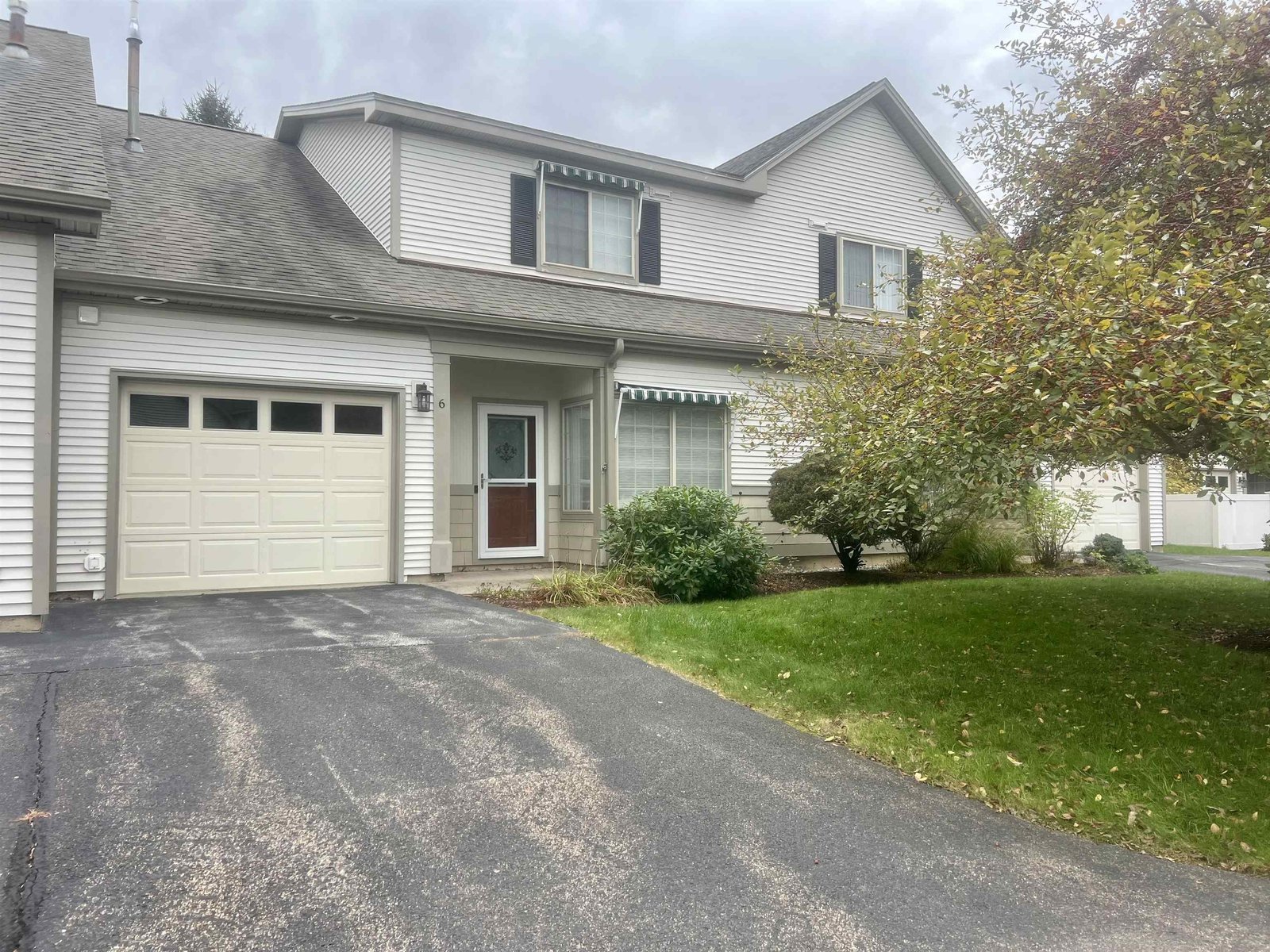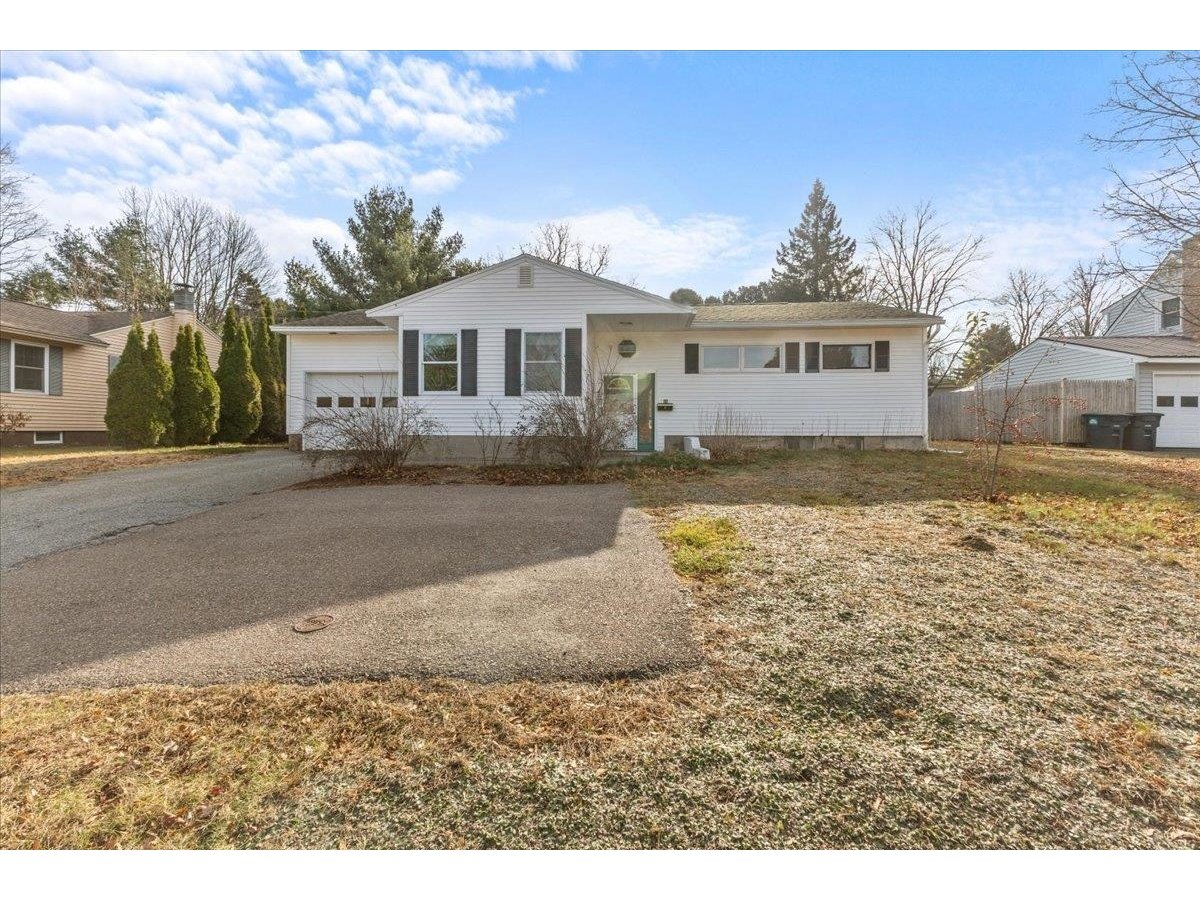Sold Status
$465,000 Sold Price
House Type
3 Beds
2 Baths
1,611 Sqft
Sold By Ridgeline Real Estate
Similar Properties for Sale
Request a Showing or More Info

Call: 802-863-1500
Mortgage Provider
Mortgage Calculator
$
$ Taxes
$ Principal & Interest
$
This calculation is based on a rough estimate. Every person's situation is different. Be sure to consult with a mortgage advisor on your specific needs.
Chittenden County
Welcome to 26 Grove St, a 1611sqft, 3-bedroom, 1.5-bathroom village home in the heart of Essex Junction. This property is ideally located within walking distance to local schools and Five Corners, offering convenience and a strong sense of community. Situated on a rare and expansive double lot, this home boasts a lush lawn shaded by mature trees, perfect for outdoor activities and relaxation. The property also features a large unique two-story barn and garage, a standout feature in a neighborhood where most homes sit on smaller lots. From 2009 to 2014, this home underwent a near complete renovation. Updates include a new roof for the house and barn, all-new electrical and plumbing systems and a total renovation of the first floor including kitchen and bathroom. The thoughtful addition of a mudroom, office, and extended kitchen enhances the home's functionality and charm. Experience the perfect blend of historic character and modern amenities in this exceptional Essex Junction home. Don't miss your chance to make 26 Grove St your new address! †
Property Location
Property Details
| Sold Price $465,000 | Sold Date Jun 27th, 2024 | |
|---|---|---|
| List Price $459,900 | Total Rooms 8 | List Date May 16th, 2024 |
| Cooperation Fee Unknown | Lot Size 0.33 Acres | Taxes $5,768 |
| MLS# 4995880 | Days on Market 189 Days | Tax Year 2023 |
| Type House | Stories 2 | Road Frontage 109 |
| Bedrooms 3 | Style | Water Frontage |
| Full Bathrooms 1 | Finished 1,611 Sqft | Construction No, Existing |
| 3/4 Bathrooms 0 | Above Grade 1,611 Sqft | Seasonal No |
| Half Bathrooms 1 | Below Grade 0 Sqft | Year Built 1877 |
| 1/4 Bathrooms 0 | Garage Size 2 Car | County Chittenden |
| Interior Features |
|---|
| Equipment & Appliances, , Pellet Stove |
| Construction |
|---|
| BasementInterior, Bulkhead, Unfinished, Interior Stairs, Full, Unfinished, Stairs - Basement |
| Exterior Features |
| Exterior | Disability Features |
|---|---|
| Foundation Fieldstone | House Color White |
| Floors | Building Certifications |
| Roof Shingle-Asphalt | HERS Index |
| Directions |
|---|
| Lot Description |
| Garage & Parking |
| Road Frontage 109 | Water Access |
|---|---|
| Suitable Use | Water Type |
| Driveway Paved | Water Body |
| Flood Zone Unknown | Zoning Res |
| School District Essex Junction ID Sch District | Middle Albert D. Lawton Intermediate |
|---|---|
| Elementary Hiawatha Elementary School | High Essex High |
| Heat Fuel Pellet, Wood Pellets | Excluded |
|---|---|
| Heating/Cool None, Baseboard | Negotiable |
| Sewer Public | Parcel Access ROW |
| Water | ROW for Other Parcel |
| Water Heater | Financing |
| Cable Co | Documents |
| Electric 200 Amp | Tax ID 20706616984 |

† The remarks published on this webpage originate from Listed By Trevor Ainsworth of EXP Realty - Cell: 802-598-5595 via the PrimeMLS IDX Program and do not represent the views and opinions of Coldwell Banker Hickok & Boardman. Coldwell Banker Hickok & Boardman cannot be held responsible for possible violations of copyright resulting from the posting of any data from the PrimeMLS IDX Program.

 Back to Search Results
Back to Search Results










