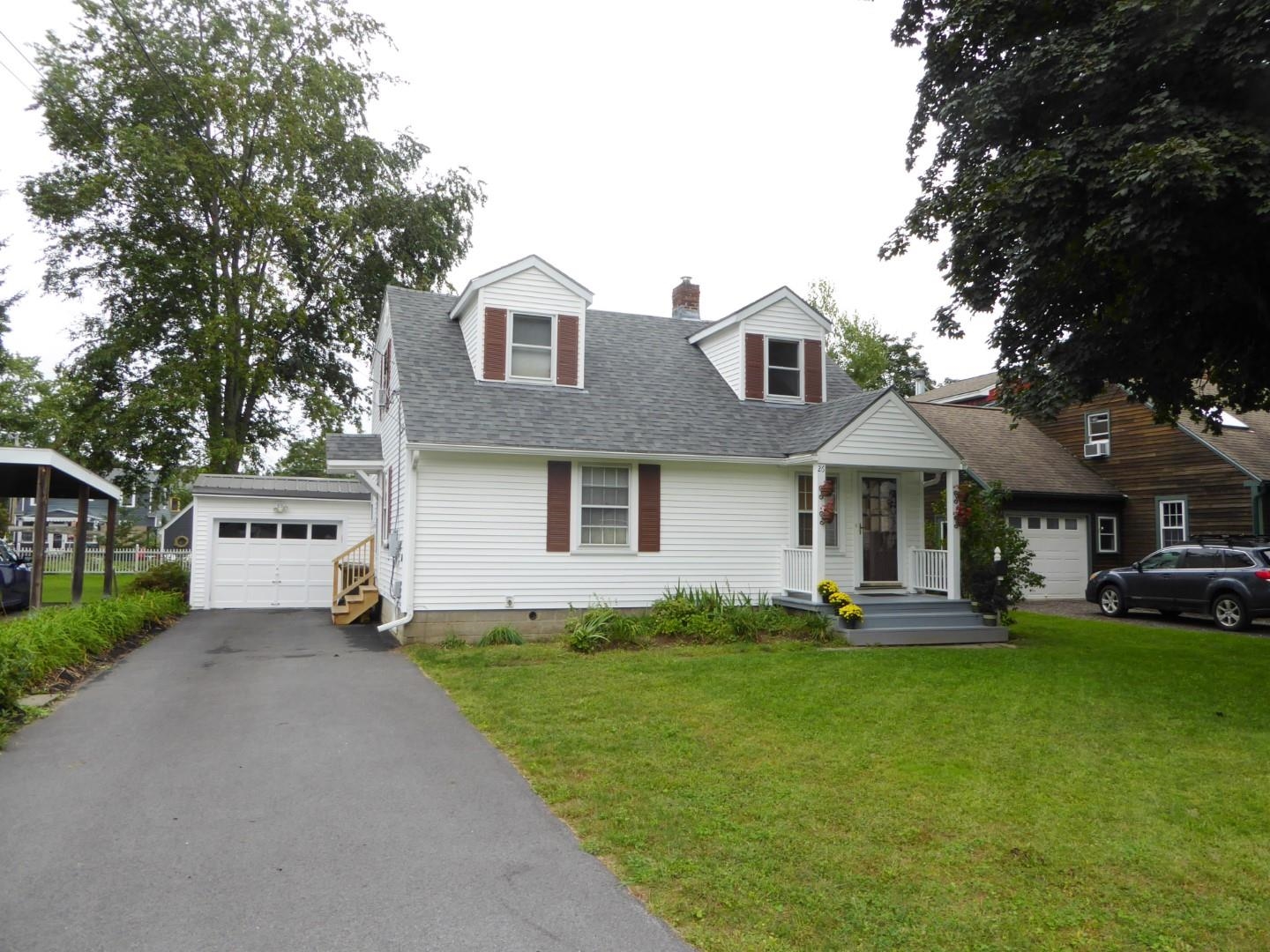Sold Status
$405,000 Sold Price
House Type
3 Beds
3 Baths
1,554 Sqft
Sold By
Similar Properties for Sale
Request a Showing or More Info

Call: 802-863-1500
Mortgage Provider
Mortgage Calculator
$
$ Taxes
$ Principal & Interest
$
This calculation is based on a rough estimate. Every person's situation is different. Be sure to consult with a mortgage advisor on your specific needs.
Chittenden County
Best of both worlds - Finishing touches being put on this freshly restored home with antique and vintage architectural touches. Fully dormered second floor with lots of custom built-ins for storage. Improved floor plan makes home feel larger than the square footage. High quality materials and finishes by professional home restorers. So many improvements have been done to this home: New roof, driveway, water main and sewer line. New kitchen cabinetry and appliances. New water heater and all new bathrooms. Painted throughout. Plumbing and electrical updates. Stained and etched glass, new and restored lighting. Some new and refinished wood flooring. Fenced in back yard with lots of privacy. Close to all amenities, friendly neighborhood, great schools, close to park, Global Foundries. A rare find in this 3/3 expanded mid- century cape in the Village on dead-end street. Delayed showings until Monday, Sept 13. †
Property Location
Property Details
| Sold Price $405,000 | Sold Date Nov 12th, 2021 | |
|---|---|---|
| List Price $424,900 | Total Rooms 6 | List Date Sep 9th, 2021 |
| Cooperation Fee Unknown | Lot Size 0.18 Acres | Taxes $6,140 |
| MLS# 4882040 | Days on Market 1169 Days | Tax Year 2021 |
| Type House | Stories 2 | Road Frontage 80 |
| Bedrooms 3 | Style Cape | Water Frontage |
| Full Bathrooms 2 | Finished 1,554 Sqft | Construction No, Existing |
| 3/4 Bathrooms 0 | Above Grade 1,554 Sqft | Seasonal No |
| Half Bathrooms 1 | Below Grade 0 Sqft | Year Built 1950 |
| 1/4 Bathrooms 0 | Garage Size 1 Car | County Chittenden |
| Interior Features |
|---|
| Equipment & AppliancesRefrigerator, Microwave, Dishwasher, Washer, Freezer, Dryer, Exhaust Hood, Stove - Electric |
| Kitchen 10x14, 1st Floor | Dining Room 10x11, 1st Floor | Office/Study 13x13, 1st Floor |
|---|---|---|
| Living Room 12'6x14, 1st Floor | Bedroom 12'17'6, 2nd Floor | Bedroom 10x11, 2nd Floor |
| Bedroom 9'9x12'10, 2nd Floor |
| ConstructionWood Frame |
|---|
| BasementInterior, Concrete |
| Exterior FeaturesFence - Full |
| Exterior Vinyl | Disability Features |
|---|---|
| Foundation Concrete, Block | House Color |
| Floors Hardwood | Building Certifications |
| Roof Shingle-Asphalt | HERS Index |
| DirectionsRte 15 take right onto Pleasant Street, onto East Street, onto Lamoille Street. House towards end. |
|---|
| Lot Description, City Lot |
| Garage & Parking Attached, , Driveway, Garage |
| Road Frontage 80 | Water Access |
|---|---|
| Suitable Use | Water Type |
| Driveway Paved | Water Body |
| Flood Zone No | Zoning Res |
| School District NA | Middle |
|---|---|
| Elementary | High |
| Heat Fuel Gas-Natural | Excluded |
|---|---|
| Heating/Cool None, Hot Air | Negotiable |
| Sewer Public | Parcel Access ROW |
| Water Public | ROW for Other Parcel |
| Water Heater Rented, Gas-Natural | Financing |
| Cable Co | Documents |
| Electric Circuit Breaker(s) | Tax ID 207-066-15848 |

† The remarks published on this webpage originate from Listed By Brian French of Brian French Real Estate via the PrimeMLS IDX Program and do not represent the views and opinions of Coldwell Banker Hickok & Boardman. Coldwell Banker Hickok & Boardman cannot be held responsible for possible violations of copyright resulting from the posting of any data from the PrimeMLS IDX Program.

 Back to Search Results
Back to Search Results










