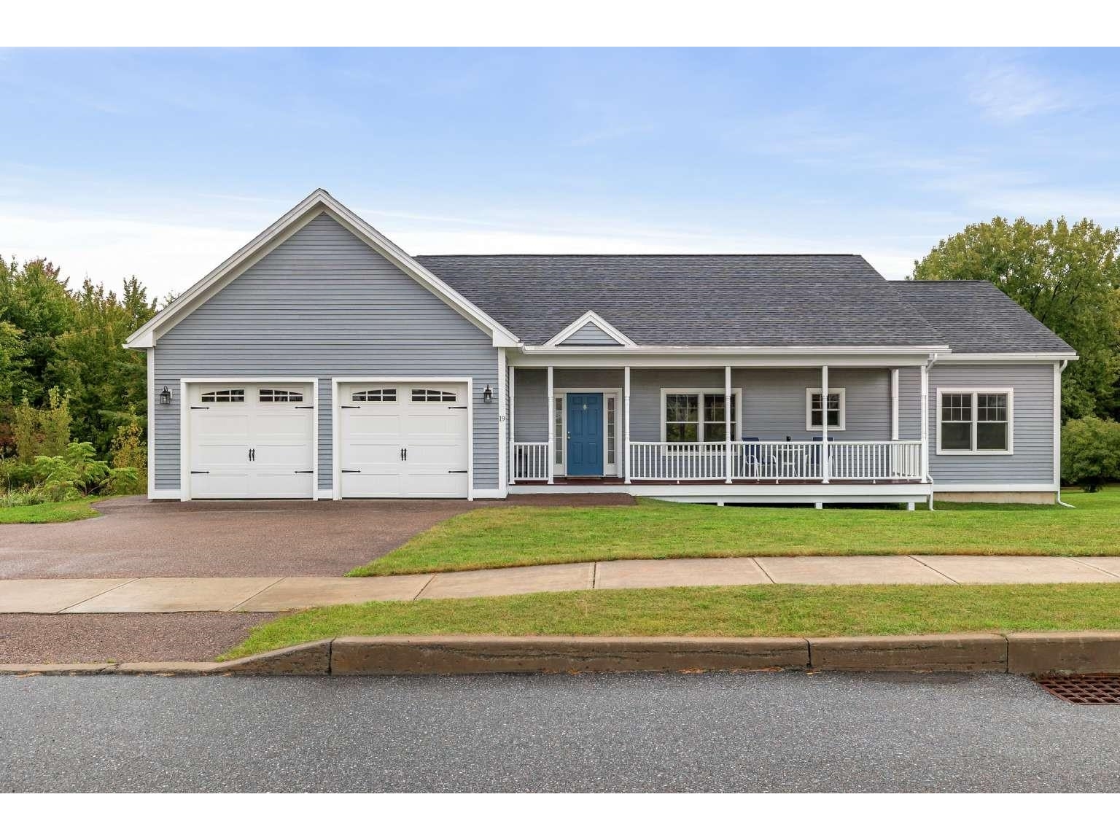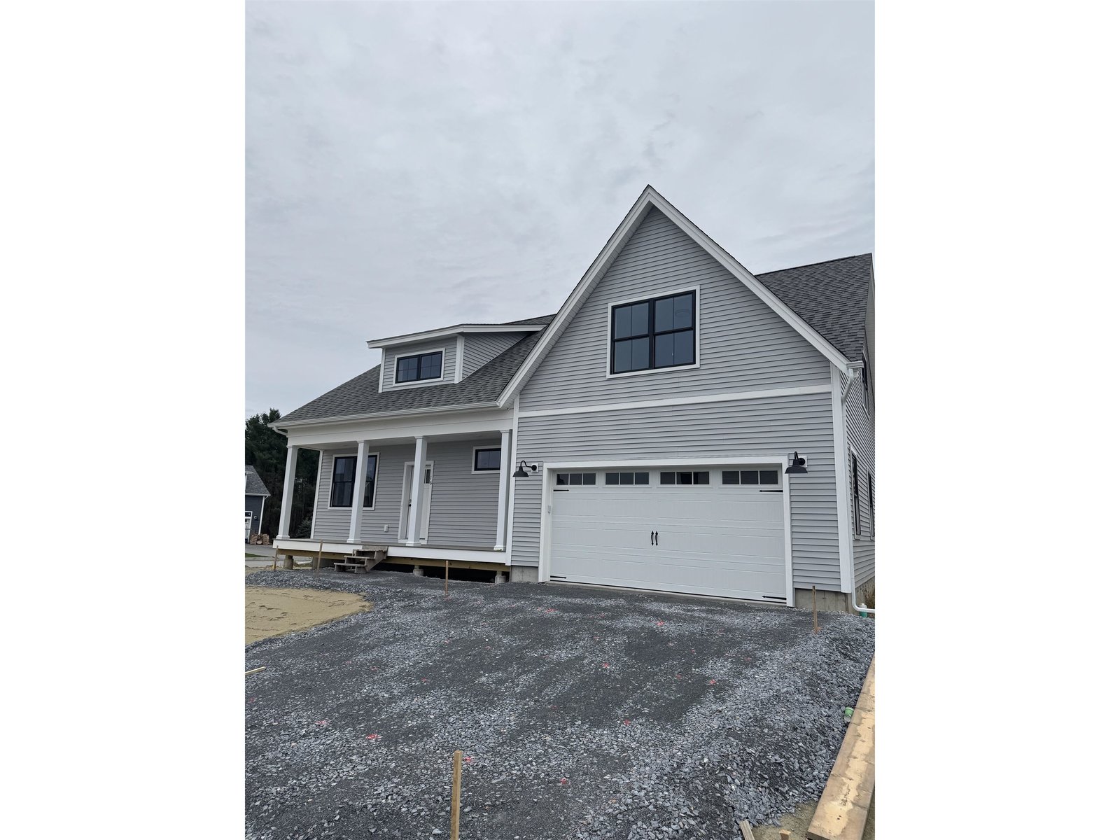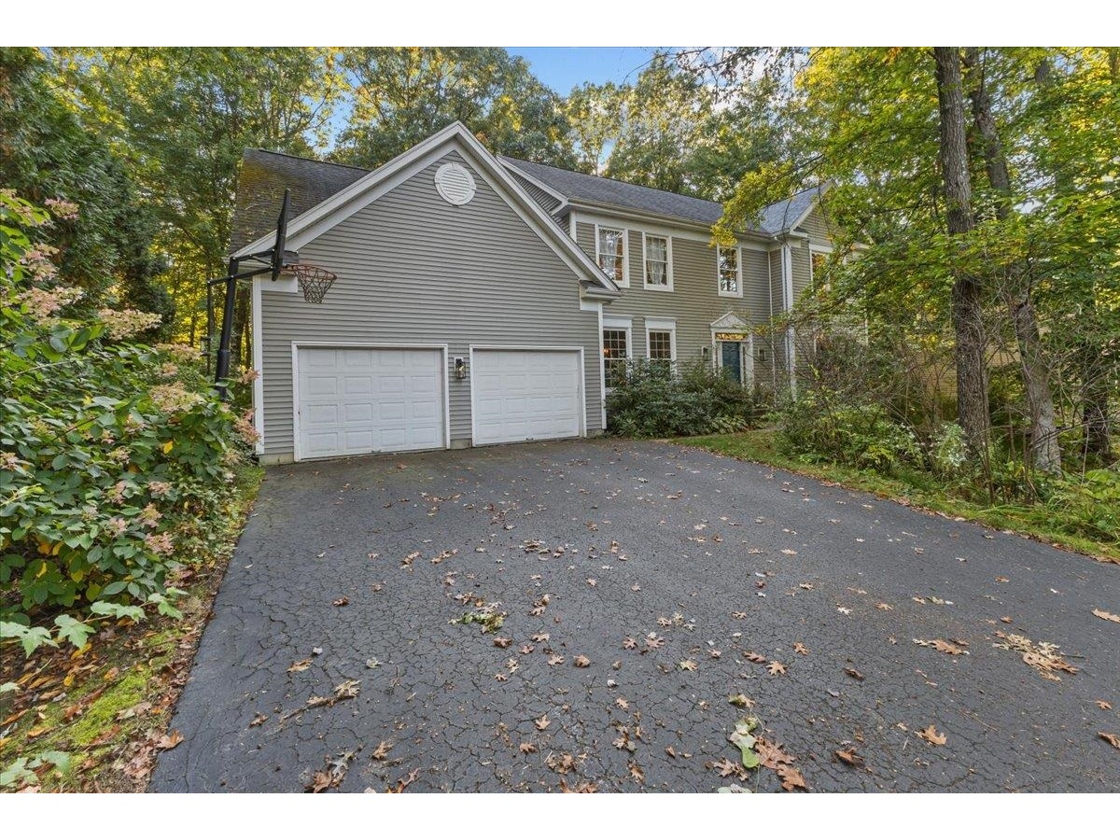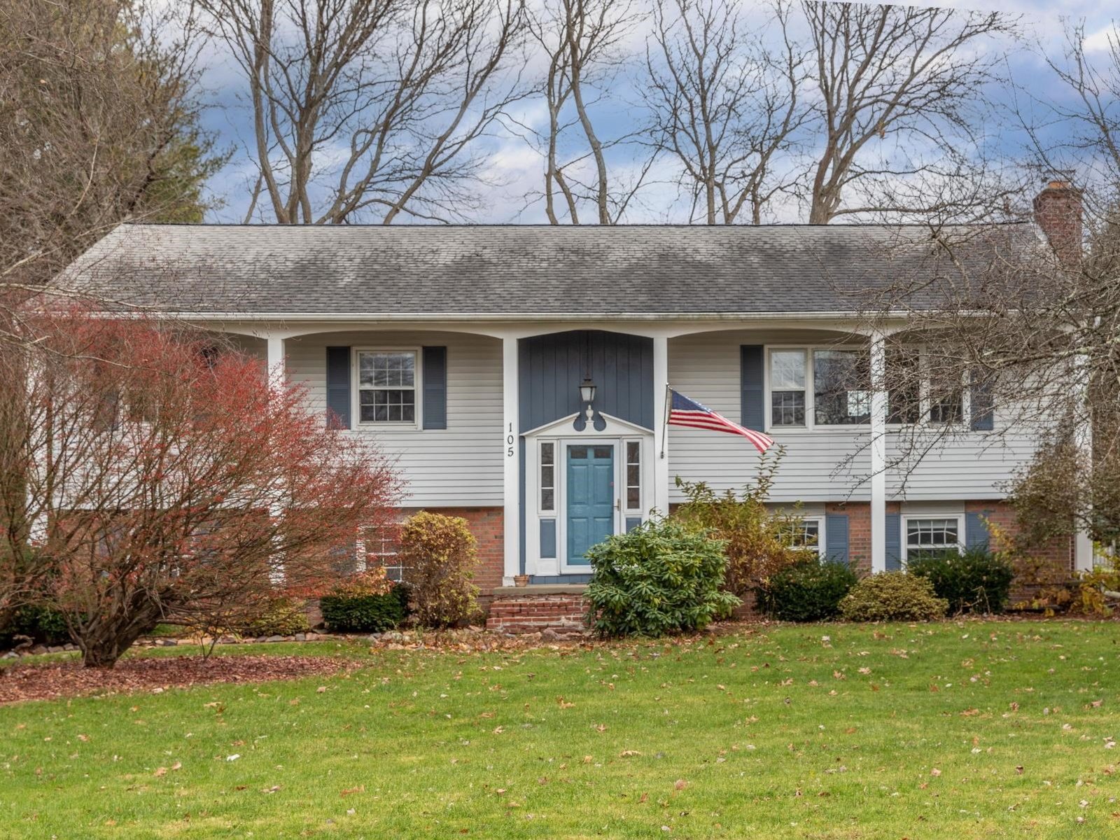Sold Status
$800,000 Sold Price
House Type
3 Beds
3 Baths
2,728 Sqft
Sold By Geri Reilly Real Estate
Similar Properties for Sale
Request a Showing or More Info

Call: 802-863-1500
Mortgage Provider
Mortgage Calculator
$
$ Taxes
$ Principal & Interest
$
This calculation is based on a rough estimate. Every person's situation is different. Be sure to consult with a mortgage advisor on your specific needs.
Chittenden County
Truly unique opportunity to own a custom built house where the attention to detail is unprecedented. This home has been a project of craftsmanship and hard work by the students at The Center for Technology in Essex's building Residential program. They have not left a detail unturned, this 3 bedroom 2 1/2 bathroom home has an open floor plan with beautiful maple hardwoods. You are welcomed in by the wide front porch with trex decking and beadboard ceiling with outdoor recessed lighting. First floor opens up to a vaulted ceiling in the living room. The space flows from the living room to the dining and kitchen area seamlessly. Beautifully chosen light fixtures and bright windows add to the charm of the space. Kitchen is equipped with a great island for entertaining or dining with quartz countertops and stainless steel appliances. 3 spacious bedrooms all with brand new carpet and a ceiling fan in the primary. Primary bedroom has a full bathroom with double vanities and a tile shower. Equipped with central air and energy efficient appliances. Full basement has insulated walls and is ready for you to put your mark on it, the possibilities are endless. Fabulous backyard and deck also with trex decking. Situated in a cul de sac in a very desirable neighborhood, close to schools, restaurants and parks this is an amazing opportunity to own a special home built with great care. †
Property Location
Property Details
| Sold Price $800,000 | Sold Date Jun 6th, 2023 | |
|---|---|---|
| List Price $724,900 | Total Rooms 8 | List Date May 23rd, 2023 |
| Cooperation Fee Unknown | Lot Size 0.37 Acres | Taxes $0 |
| MLS# 4953830 | Days on Market 548 Days | Tax Year |
| Type House | Stories 2 | Road Frontage |
| Bedrooms 3 | Style Colonial, Neighborhood | Water Frontage |
| Full Bathrooms 1 | Finished 2,728 Sqft | Construction No, Existing |
| 3/4 Bathrooms 1 | Above Grade 2,728 Sqft | Seasonal No |
| Half Bathrooms 1 | Below Grade 0 Sqft | Year Built 2023 |
| 1/4 Bathrooms 0 | Garage Size 2 Car | County Chittenden |
| Interior FeaturesCeiling Fan, Dining Area, Kitchen Island, Laundry Hook-ups, Living/Dining, Primary BR w/ BA, Natural Light, Vaulted Ceiling, Walk-in Closet, Laundry - 2nd Floor |
|---|
| Equipment & AppliancesRange-Electric, Microwave, Range - Electric, Refrigerator-Energy Star, CO Detector, Radon Mitigation, Smoke Detectr-HrdWrdw/Bat |
| Mudroom 15' x 7'11", 1st Floor | Bath - 1/2 1st Floor | Office/Study 15'3" x 13'11", 1st Floor |
|---|---|---|
| Kitchen 18'2" x 13'11", 1st Floor | Living/Dining 28'11" x 10'4", 1st Floor | Family Room 16'11" x 13'5", 1st Floor |
| Primary Bedroom 14' x 19'4", 2nd Floor | Bath - 3/4 2nd Floor | Bedroom 14'6" x 12'9", 2nd Floor |
| Bedroom 11'6" x 13'2", 2nd Floor | Bath - Full 2nd Floor |
| ConstructionWood Frame |
|---|
| BasementInterior, Unfinished, Full |
| Exterior FeaturesDeck, Porch - Covered |
| Exterior Vinyl Siding | Disability Features 1st Floor 1/2 Bathrm, Bathrm w/tub, Bathroom w/Tub, Paved Parking |
|---|---|
| Foundation Poured Concrete | House Color grey |
| Floors Hardwood, Carpet, Ceramic Tile | Building Certifications |
| Roof Shingle-Architectural | HERS Index |
| DirectionsTake Route 15 to Taft Street; follow Taft Street down to the cul-de-sac to number 26; house is on the left. |
|---|
| Lot DescriptionYes, Level, Open, Cul-De-Sac, Near Railroad, Near Bus/Shuttle, Near Public Transportatn, Near Railroad |
| Garage & Parking Attached, Auto Open, Direct Entry, Driveway, Garage |
| Road Frontage | Water Access |
|---|---|
| Suitable Use | Water Type |
| Driveway Paved | Water Body |
| Flood Zone No | Zoning Residential 1 |
| School District Essex Westford School District | Middle Albert D. Lawton Intermediate |
|---|---|
| Elementary Summit Street School | High Essex High |
| Heat Fuel Gas-Natural | Excluded |
|---|---|
| Heating/Cool Central Air, In Floor, Hot Air, In Floor | Negotiable |
| Sewer Public | Parcel Access ROW |
| Water Public | ROW for Other Parcel |
| Water Heater Tank, Owned, Tank, Heat Pump | Financing |
| Cable Co Xfinity | Documents Plot Plan, Other, Deed |
| Electric Circuit Breaker(s), 200 Amp | Tax ID 207-066-42332 |

† The remarks published on this webpage originate from Listed By The Gardner Group of RE/MAX North Professionals via the PrimeMLS IDX Program and do not represent the views and opinions of Coldwell Banker Hickok & Boardman. Coldwell Banker Hickok & Boardman cannot be held responsible for possible violations of copyright resulting from the posting of any data from the PrimeMLS IDX Program.

 Back to Search Results
Back to Search Results










