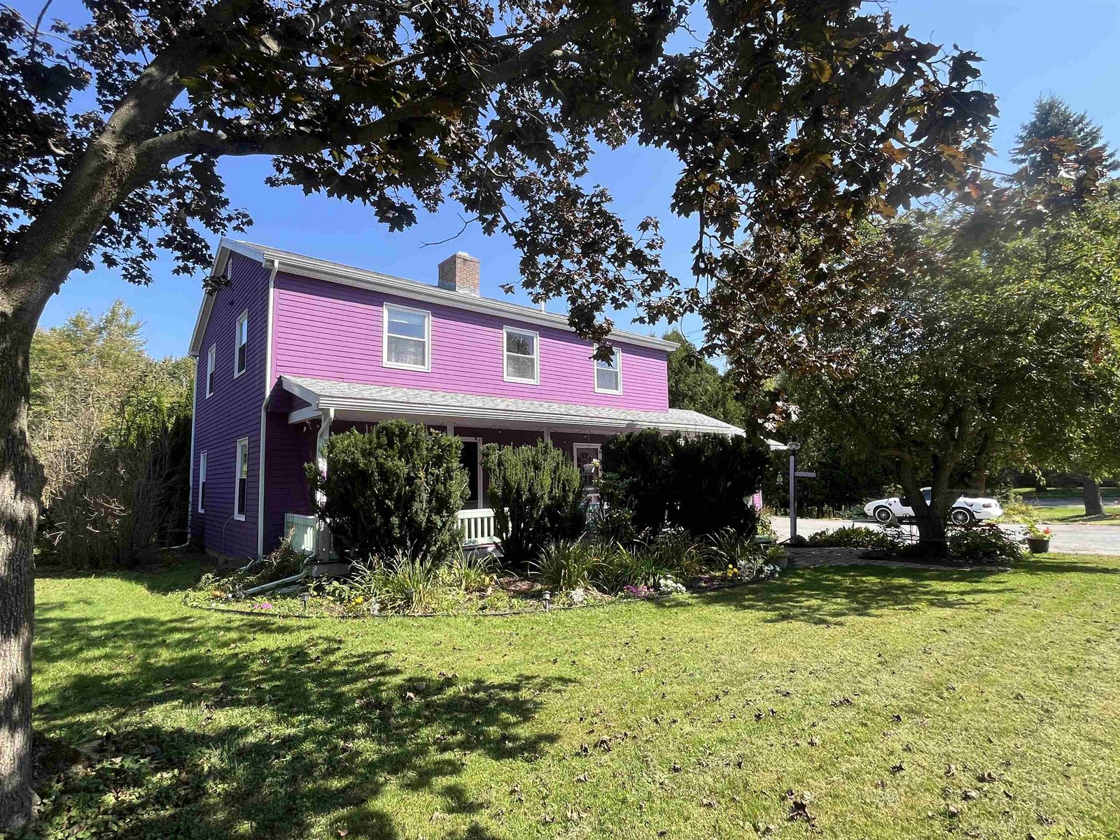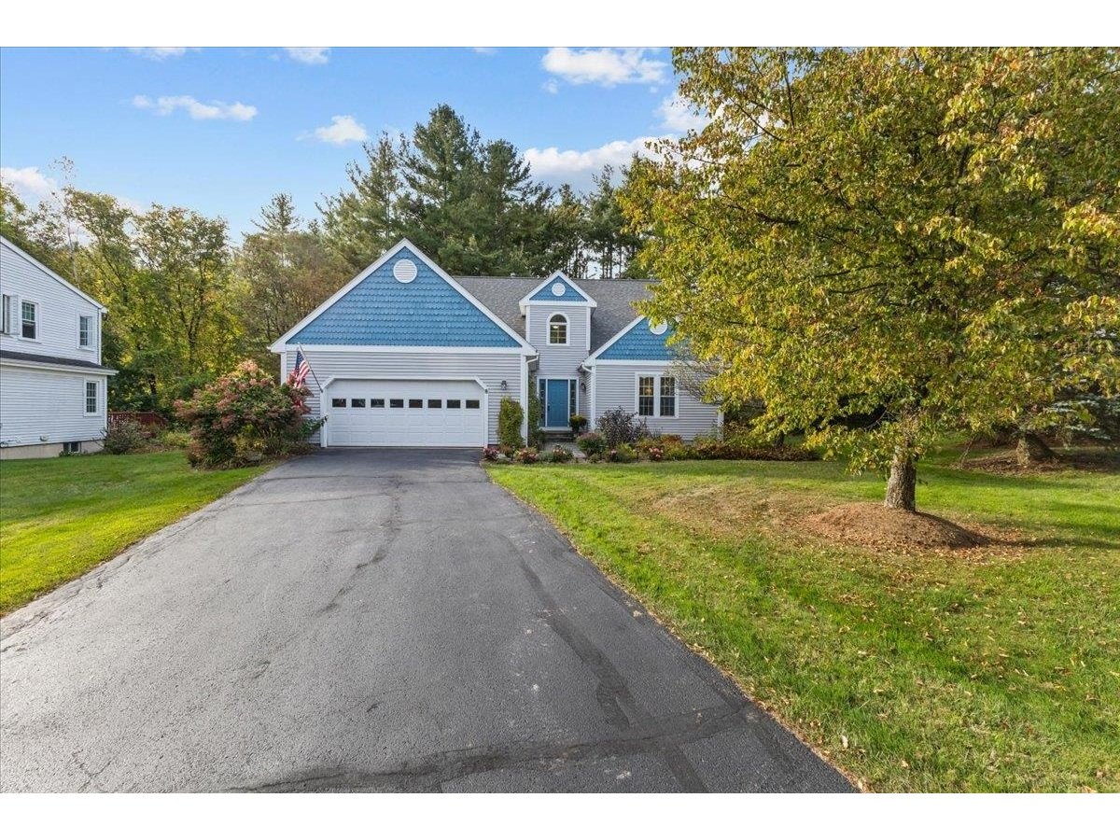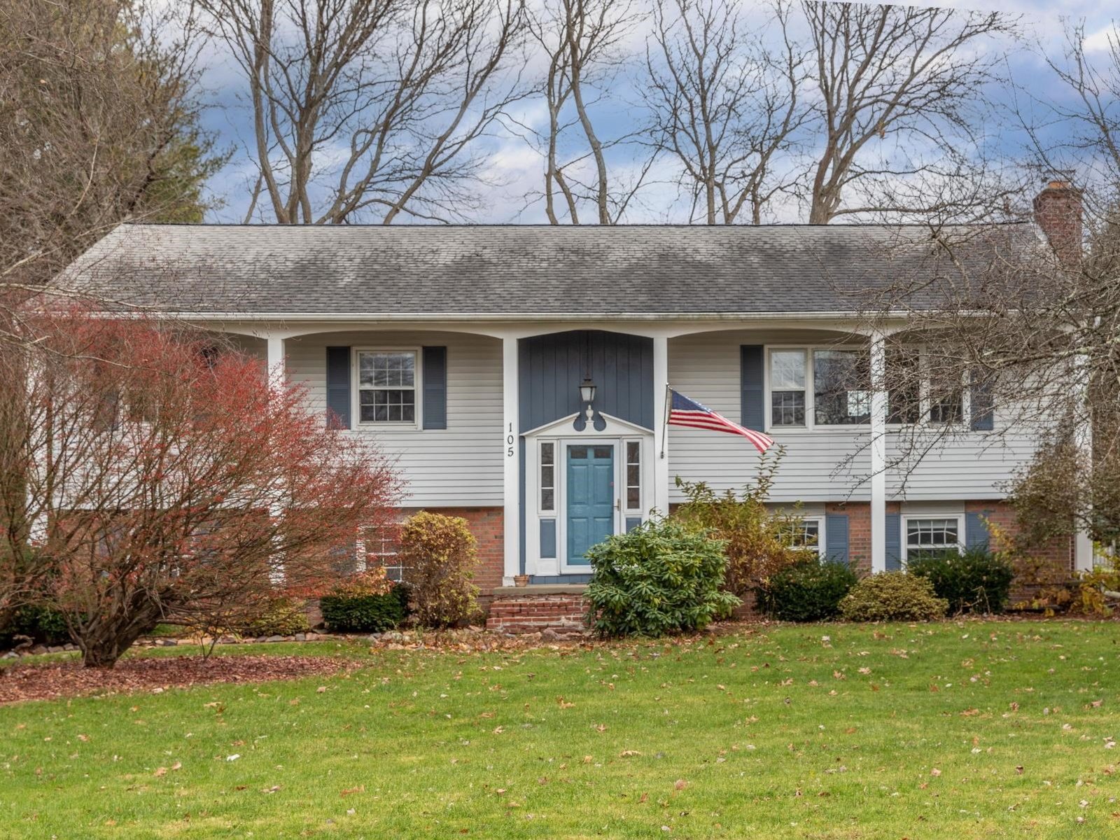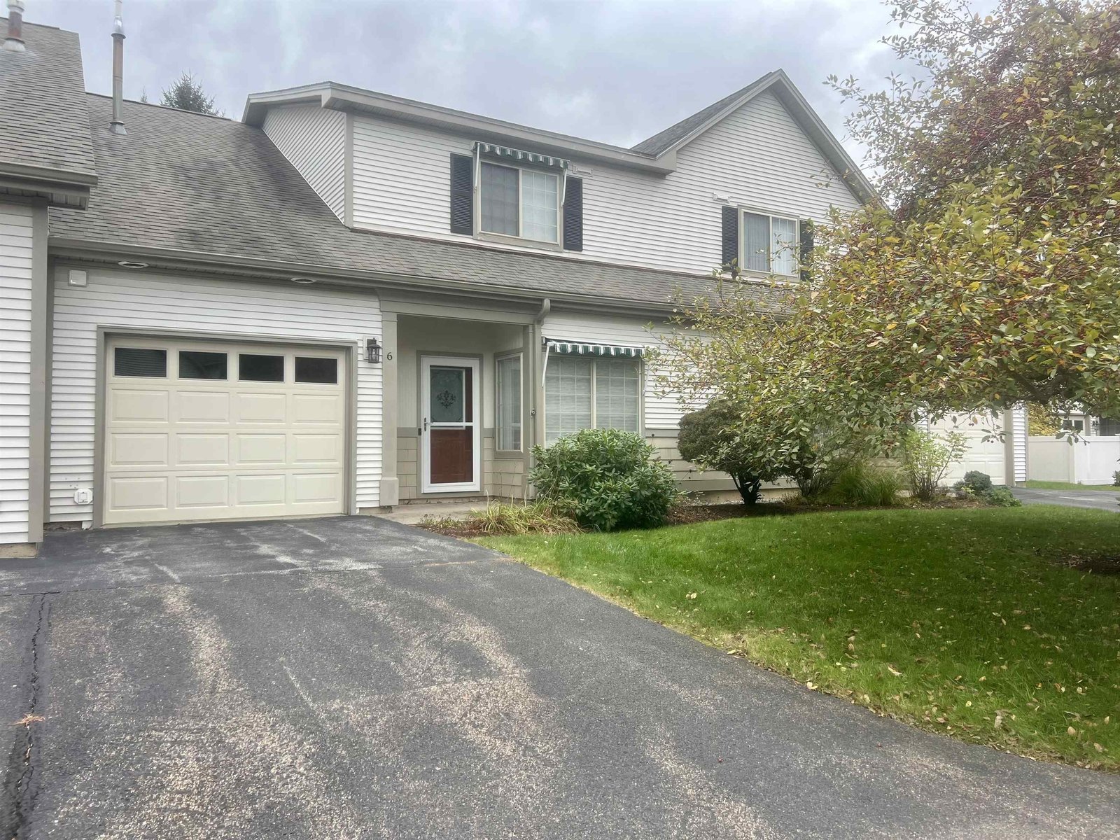Sold Status
$615,000 Sold Price
House Type
3 Beds
2 Baths
2,468 Sqft
Sold By John Black Real Estate Team of Coldwell Banker Hickok and Boardman
Similar Properties for Sale
Request a Showing or More Info

Call: 802-863-1500
Mortgage Provider
Mortgage Calculator
$
$ Taxes
$ Principal & Interest
$
This calculation is based on a rough estimate. Every person's situation is different. Be sure to consult with a mortgage advisor on your specific needs.
Chittenden County
This elegant 3 bedroom custom home offers unparalleled craftsmanship and one level living. This spacious ranch with walkout basement was built by the Center for Technology, Essex - Building Residential Program. The home offers a wide open layout with beautiful maple hardwood flooring throughout. The great room features cathedral ceilings while the kitchen boasts custom cabinetry with dovetail joinery and beautiful quartz countertops. The first floor opens to a massive sunroom/three season porch you can enjoy and entertain in all year round. The master suite is located towards the back of the house which provides plenty of privacy, plus a large walk-in closet. The master bathroom has a double sink vanity and custom tile shower with rainhead showerhead-- you may never want to leave! Equipped with central air and energy efficiency, the laundry room includes a utility sink and room for pantry overflow. The full 2,468 square foot basement is sheetrocked and ready to make your own; the possibilities are endless! Situated in a desirable neighborhood that is conveniently located within walking-distance to the Five Corners, shopping and restaurants, this home is a must see! †
Property Location
Property Details
| Sold Price $615,000 | Sold Date Jun 15th, 2021 | |
|---|---|---|
| List Price $619,900 | Total Rooms 6 | List Date Apr 22nd, 2021 |
| Cooperation Fee Unknown | Lot Size 0.35 Acres | Taxes $0 |
| MLS# 4856968 | Days on Market 1309 Days | Tax Year |
| Type House | Stories 1 | Road Frontage |
| Bedrooms 3 | Style Ranch, Neighborhood | Water Frontage |
| Full Bathrooms 1 | Finished 2,468 Sqft | Construction No, New Construction |
| 3/4 Bathrooms 1 | Above Grade 2,468 Sqft | Seasonal No |
| Half Bathrooms 0 | Below Grade 0 Sqft | Year Built 2020 |
| 1/4 Bathrooms 0 | Garage Size 2 Car | County Chittenden |
| Interior FeaturesCathedral Ceiling, Ceiling Fan, Dining Area, Laundry Hook-ups, Primary BR w/ BA, Natural Light, Walk-in Closet, Walk-in Pantry, Laundry - 1st Floor |
|---|
| Equipment & AppliancesRefrigerator, Range-Electric, Dishwasher, Microwave, Smoke Detectr-Hard Wired |
| Bedroom 11' x 13', 1st Floor | Bath - Full 1st Floor | Bedroom 11'1" x 13', 1st Floor |
|---|---|---|
| Laundry Room 14'11" x 6'1", 1st Floor | Dining Room 17'7" x 14', 1st Floor | Kitchen 15'5" x 13'7", 1st Floor |
| Family Room 20'3" x 18'11", 1st Floor | Primary BR Suite 18'2" x 14'11", 1st Floor | Sunroom 25'6" x 8'11", 1st Floor |
| ConstructionWood Frame |
|---|
| BasementWalkout, Unfinished, Daylight, Interior Stairs, Full, Unfinished, Walkout, Interior Access |
| Exterior FeaturesPatio, Porch - Covered |
| Exterior Vinyl Siding | Disability Features 1st Floor Bedroom, 1st Floor Full Bathrm, Bathrm w/tub, Access. Laundry No Steps, Bathroom w/Tub, Hard Surface Flooring, 1st Floor Laundry |
|---|---|
| Foundation Poured Concrete | House Color red |
| Floors Vinyl, Tile, Hardwood | Building Certifications |
| Roof Shingle | HERS Index |
| DirectionsTake Route 15 to Taft Street; follow Taft Street down to the cul-de-sac to number 27; house is on the right. |
|---|
| Lot DescriptionYes, Level, Level, Open, Cul-De-Sac, Near Railroad, Near Bus/Shuttle, Near Public Transportatn, Near Railroad |
| Garage & Parking Attached, Auto Open, Direct Entry, Driveway, Garage |
| Road Frontage | Water Access |
|---|---|
| Suitable Use | Water Type |
| Driveway Gravel | Water Body |
| Flood Zone No | Zoning Residential 1 |
| School District Chittenden Central | Middle Albert D. Lawton Intermediate |
|---|---|
| Elementary Summit Street School | High Essex High |
| Heat Fuel Gas-Natural | Excluded |
|---|---|
| Heating/Cool Central Air, In Floor, Hot Air, In Floor | Negotiable |
| Sewer Public | Parcel Access ROW |
| Water Public | ROW for Other Parcel |
| Water Heater Tank, Owned, Tank, Heat Pump | Financing |
| Cable Co Xfinity | Documents Plot Plan, Deed |
| Electric Circuit Breaker(s) | Tax ID 207-066-42333 |

† The remarks published on this webpage originate from Listed By The Gardner Group of RE/MAX North Professionals via the PrimeMLS IDX Program and do not represent the views and opinions of Coldwell Banker Hickok & Boardman. Coldwell Banker Hickok & Boardman cannot be held responsible for possible violations of copyright resulting from the posting of any data from the PrimeMLS IDX Program.

 Back to Search Results
Back to Search Results










