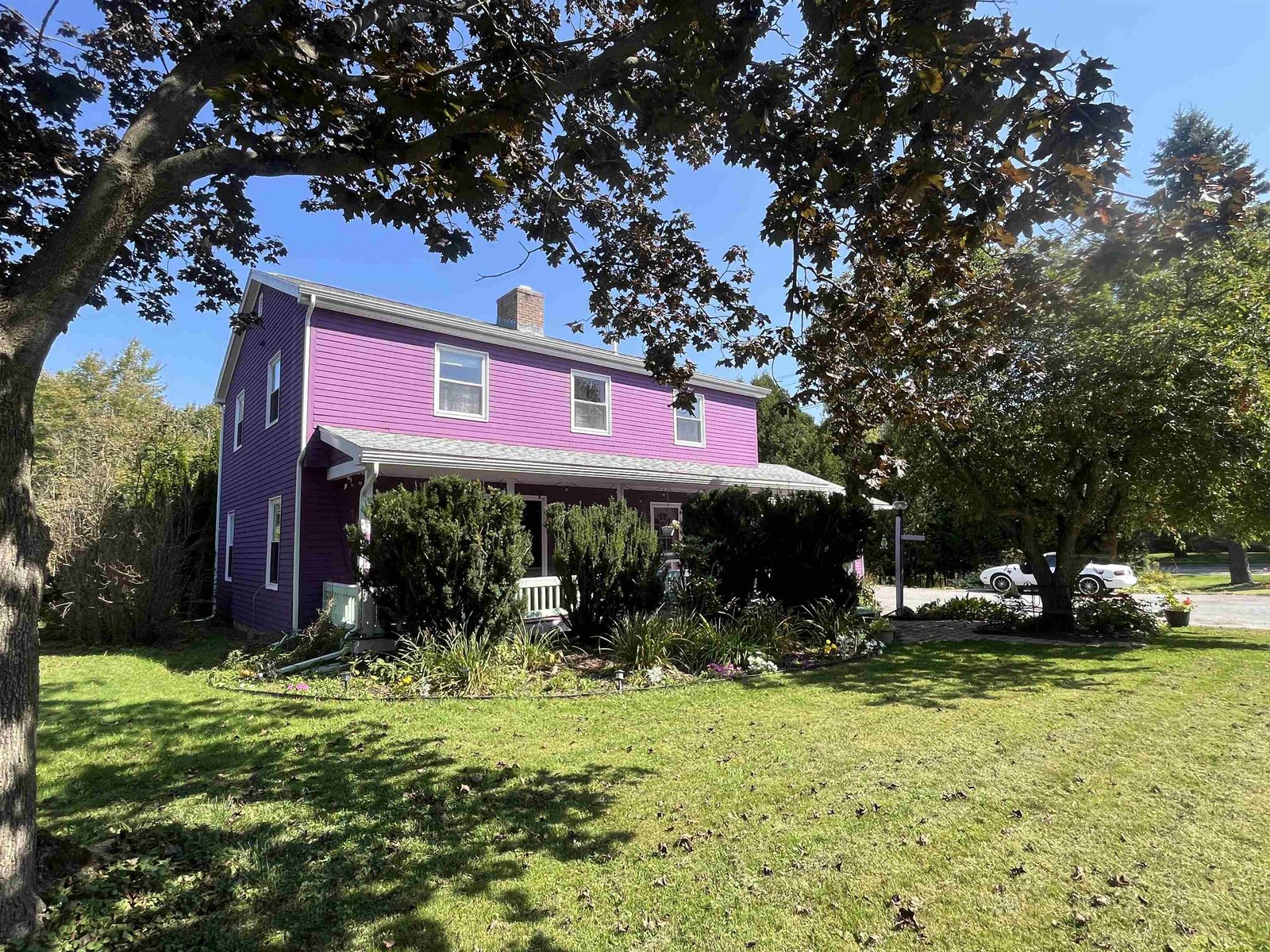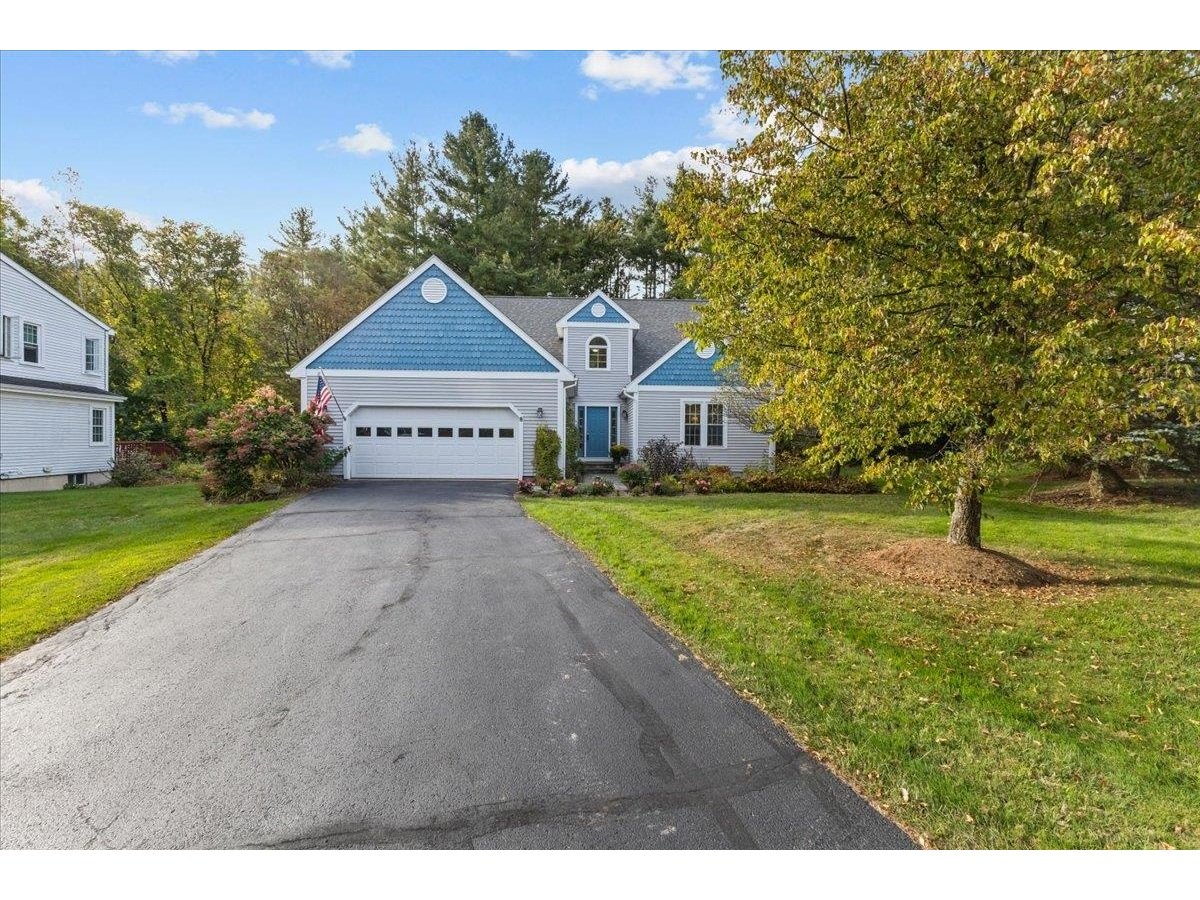Sold Status
$332,500 Sold Price
House Type
3 Beds
3 Baths
2,443 Sqft
Sold By
Similar Properties for Sale
Request a Showing or More Info

Call: 802-863-1500
Mortgage Provider
Mortgage Calculator
$
$ Taxes
$ Principal & Interest
$
This calculation is based on a rough estimate. Every person's situation is different. Be sure to consult with a mortgage advisor on your specific needs.
Chittenden County
Beautifully maintained colonial near the cul-de-sac of a desirable junction neighborhood. This home isn't your typical colonial and has a wonderful flow with a mudroom/entry way and 1/2 bath as walk in through the garage or through the front door. It boosts a large living room through french doors, a formal dining room and a cozy family room off of the kitchen with a breakfast nook and bay window. The country kitchen is open and spacious with lots of counter space, an island, and pantry. The master bedroom has a full bath and walk-in closet, and there are hardwood floors throughout the entire home with the exception of one of the three bedrooms. The finished basement space is huge and offers bonus natural light through oversized basement windows. And to top it all off, the lot is beautifully landscaped with ornamental trees, perennials and the back wooded area is already fully fenced, a bonus for pet lovers. †
Property Location
Property Details
| Sold Price $332,500 | Sold Date Jan 31st, 2017 | |
|---|---|---|
| List Price $339,000 | Total Rooms 6 | List Date Nov 11th, 2016 |
| Cooperation Fee Unknown | Lot Size 0.34 Acres | Taxes $7,690 |
| MLS# 4608774 | Days on Market 2932 Days | Tax Year 2016 |
| Type House | Stories 2 | Road Frontage |
| Bedrooms 3 | Style Colonial | Water Frontage |
| Full Bathrooms 2 | Finished 2,443 Sqft | Construction No, Existing |
| 3/4 Bathrooms 0 | Above Grade 1,832 Sqft | Seasonal No |
| Half Bathrooms 1 | Below Grade 611 Sqft | Year Built 1999 |
| 1/4 Bathrooms 0 | Garage Size 2 Car | County Chittenden |
| Interior FeaturesCentral Vacuum, Blinds, Ceiling Fan, Dining Area, Kitchen Island, Kitchen/Family, Primary BR w/ BA, Natural Light, Storage - Indoor, Walk-in Closet |
|---|
| Equipment & AppliancesRange-Electric, Washer, Dishwasher, Disposal, Refrigerator, Microwave, Dryer, Smoke Detector, CO Detector |
| Kitchen 14.5' x 11.5', 1st Floor | Family Room 12.75' x 11.5', 1st Floor | Dining Room 16 x 12, 1st Floor |
|---|---|---|
| Living Room 21.5 x 11', 1st Floor | Bath - 1/2 4.75' x 6', 1st Floor | Primary Bedroom 14.5' x 12', 2nd Floor |
| Bedroom 15' x 11.25', 2nd Floor | Bedroom 11.25' x 11.25', 2nd Floor | Den 22' x 28', Basement |
| Construction |
|---|
| BasementInterior, Partially Finished, Interior Stairs, Storage Space, Daylight, Full |
| Exterior FeaturesDeck, Fence - Full, Garden Space, Natural Shade, Outbuilding, Porch - Covered, Shed, Window Screens |
| Exterior Vinyl | Disability Features 1st Floor Hrd Surfce Flr, Hard Surface Flooring |
|---|---|
| Foundation Concrete | House Color Beige |
| Floors Tile, Carpet, Hardwood | Building Certifications |
| Roof Shingle-Asphalt | HERS Index |
| DirectionsFrom 5 Corners, head East of Route 15. Athens Drive will be on the left. Home is on the right at the bend in the road. |
|---|
| Lot Description, Wooded, Sloping, Landscaped, Wooded, Cul-De-Sac, Near Shopping, Neighborhood, Suburban |
| Garage & Parking Attached, Auto Open, Storage Above, 2 Parking Spaces, Parking Spaces 2 |
| Road Frontage | Water Access |
|---|---|
| Suitable Use | Water Type |
| Driveway Paved | Water Body |
| Flood Zone No | Zoning Res |
| School District Essex Junction ID Sch District | Middle Albert D. Lawton Intermediate |
|---|---|
| Elementary Hiawatha Elementary School | High Essex High |
| Heat Fuel Gas-Natural | Excluded Electric fireplace in family room and swing set are negotiable. |
|---|---|
| Heating/Cool None, Baseboard | Negotiable |
| Sewer Public | Parcel Access ROW |
| Water Public | ROW for Other Parcel |
| Water Heater Owned, Gas-Natural | Financing |
| Cable Co Comcast | Documents |
| Electric Circuit Breaker(s) | Tax ID 207-066-13511 |

† The remarks published on this webpage originate from Listed By Jess Kerns of KW Vermont via the PrimeMLS IDX Program and do not represent the views and opinions of Coldwell Banker Hickok & Boardman. Coldwell Banker Hickok & Boardman cannot be held responsible for possible violations of copyright resulting from the posting of any data from the PrimeMLS IDX Program.

 Back to Search Results
Back to Search Results









