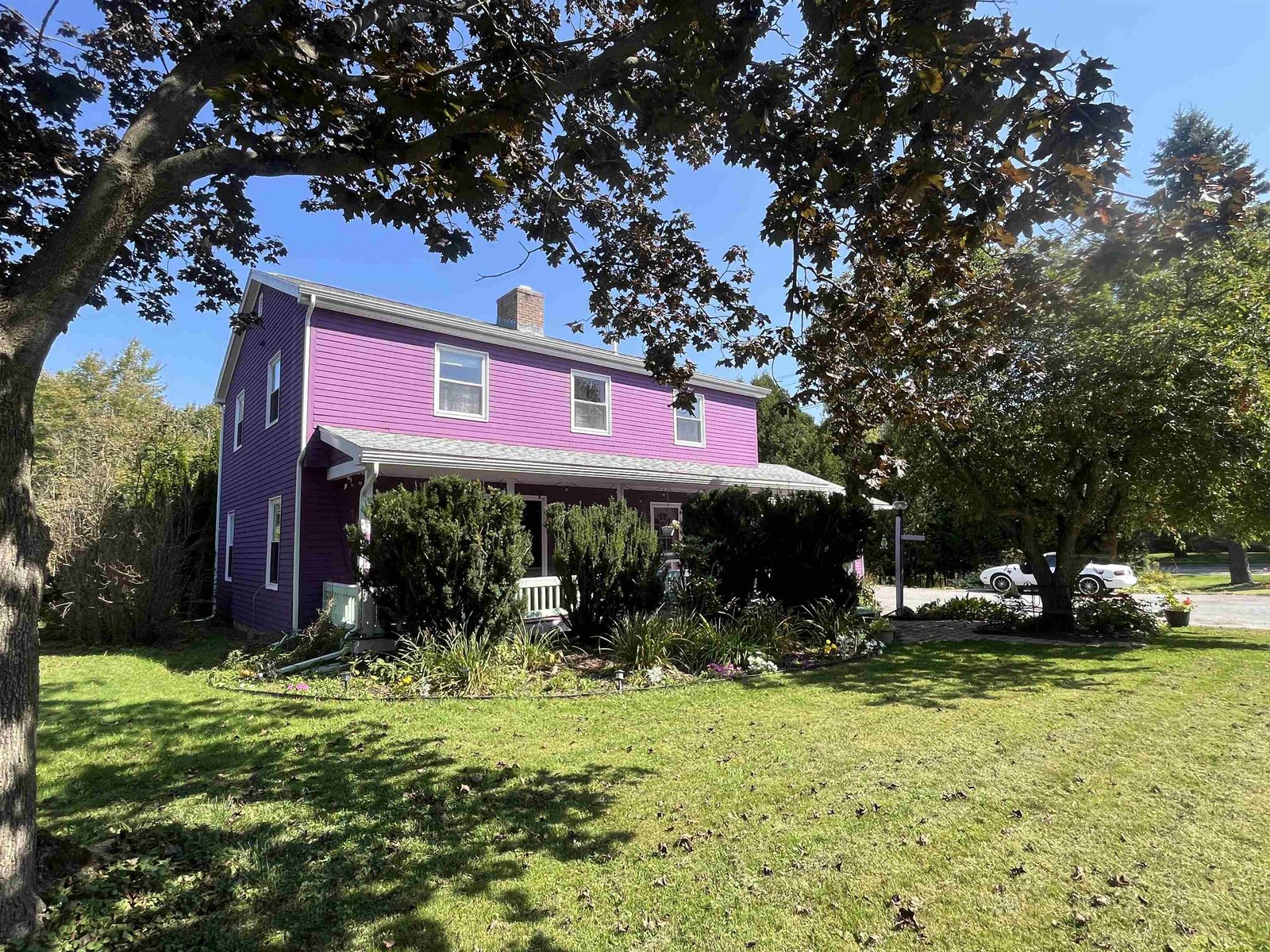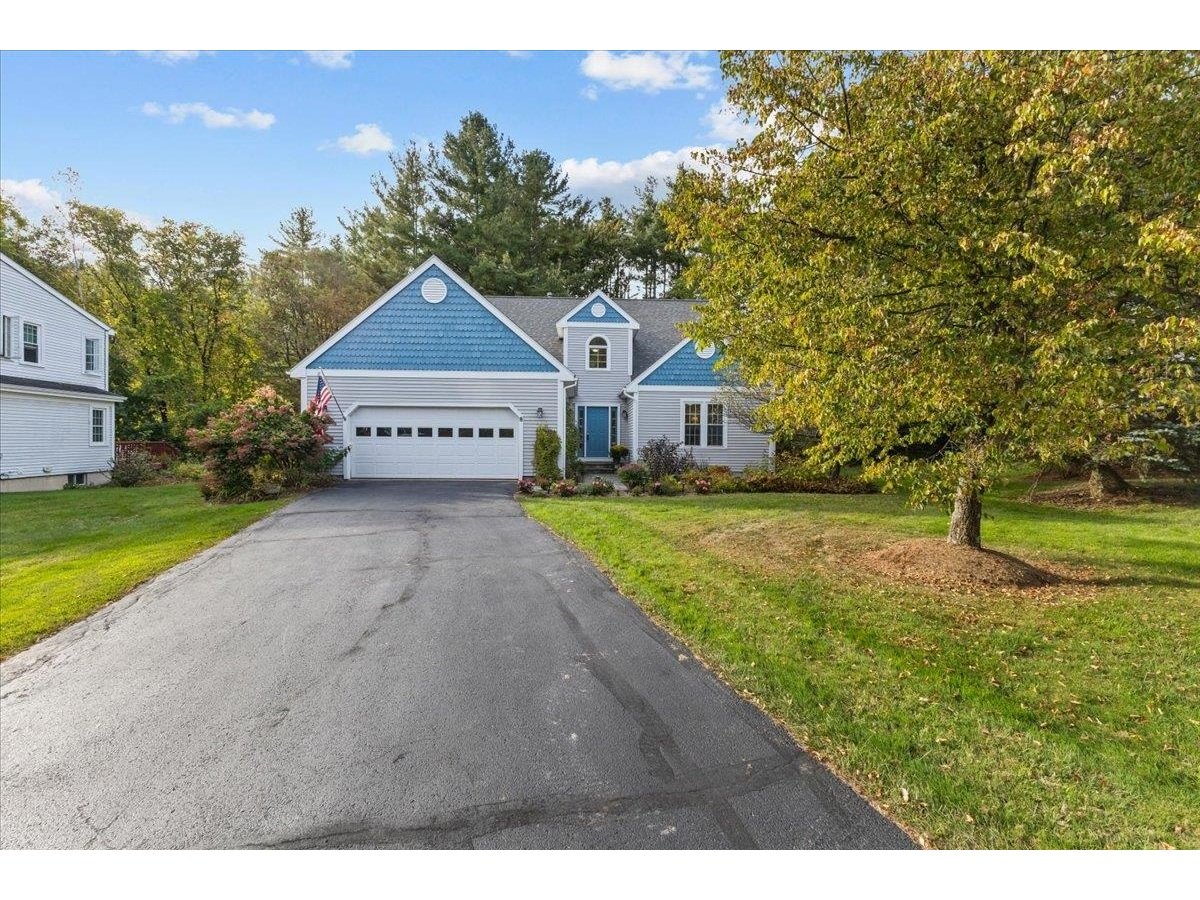Sold Status
$377,900 Sold Price
House Type
4 Beds
3 Baths
3,567 Sqft
Sold By Nancy Jenkins Real Estate
Similar Properties for Sale
Request a Showing or More Info

Call: 802-863-1500
Mortgage Provider
Mortgage Calculator
$
$ Taxes
$ Principal & Interest
$
This calculation is based on a rough estimate. Every person's situation is different. Be sure to consult with a mortgage advisor on your specific needs.
Chittenden County
Meticulous one-owner home, move-in ready. WOW! Fantastic location. Boasting over 3,500 SF with 4 bedrooms & attention to detail. This home has an open floor plan featuring a large tiled kitchen with an island, 42 maple upper cabinets, & an eating area open to a large family room. A huge dining room with red birch hardwoods, wood panel details, & crown throughout. A wonderful front living room/office features a gas fireplace with a beautiful stone surround. The top floor has four large bedrooms with a master suite complete with a 5x7 alcove, a huge 11x8 walk-in closet, & master bath with a shower & a separate jetted tub. The basement features over 700 SF of finished rec area & extra storage. Easy access to storage from stairs that walk-up to the garage. Outside find tons of landscaping & perennials, a 20x12 composite deck with electric awning, a natural gas grill hook-up, a shed, & a beautiful lawn area with built in irrigation & an invisible pet fence. This home has it all! †
Property Location
Property Details
| Sold Price $377,900 | Sold Date Jul 27th, 2012 | |
|---|---|---|
| List Price $394,900 | Total Rooms 7 | List Date Mar 13th, 2012 |
| Cooperation Fee Unknown | Lot Size 0.23 Acres | Taxes $8,251 |
| MLS# 4140204 | Days on Market 4636 Days | Tax Year 2011 |
| Type House | Stories 2 | Road Frontage 75 |
| Bedrooms 4 | Style Colonial | Water Frontage |
| Full Bathrooms 2 | Finished 3,567 Sqft | Construction , Existing |
| 3/4 Bathrooms 0 | Above Grade 2,810 Sqft | Seasonal No |
| Half Bathrooms 1 | Below Grade 757 Sqft | Year Built 2003 |
| 1/4 Bathrooms 0 | Garage Size 2 Car | County Chittenden |
| Interior FeaturesBlinds, Ceiling Fan, Fireplace - Gas, Fireplaces - 1, Kitchen Island, Kitchen/Family, Primary BR w/ BA, Walk-in Closet, Whirlpool Tub, Laundry - 1st Floor |
|---|
| Equipment & AppliancesRange-Electric, Refrigerator, Dishwasher, Disposal, Microwave, Radon Mitigation, Irrigation System, Radon Mitigation |
| Kitchen 23'x13'6", 1st Floor | Dining Room 17'x13', 1st Floor | Living Room 13'x17', 1st Floor |
|---|---|---|
| Family Room 19'6"x13', 1st Floor | Primary Bedroom 19'x13', 2nd Floor | Bedroom 15'x13', 2nd Floor |
| Bedroom 12'x10', 2nd Floor | Bedroom 15'9"x12', 2nd Floor | Other 26'x17'6", Basement |
| Other 16'6"x12', Basement | Other 11'x6'8", 1st Floor |
| Construction |
|---|
| BasementWalk-up, Storage Space, Partially Finished, Interior Stairs |
| Exterior FeaturesDeck, Fence - Invisible Pet, Shed |
| Exterior Vinyl | Disability Features |
|---|---|
| Foundation Concrete | House Color Beige |
| Floors Tile, Carpet, Hardwood | Building Certifications |
| Roof Shingle-Architectural | HERS Index |
| DirectionsFrom West Street, turn onto Hayden, take Wilkinson, then a left onto Tyler Drive. Home is on the right. Or, take South Street, Right onto Wilkinson, and right onto Tyler Drive. Home is on the left. |
|---|
| Lot Description, Subdivision, Near Bus/Shuttle |
| Garage & Parking Attached, Auto Open, 2 Parking Spaces |
| Road Frontage 75 | Water Access |
|---|---|
| Suitable Use | Water Type |
| Driveway Paved | Water Body |
| Flood Zone Unknown | Zoning R |
| School District NA | Middle Essex Middle School |
|---|---|
| Elementary Hiawatha Elementary School | High Essex High |
| Heat Fuel Gas-Natural | Excluded Curtains, W/D, Pool Table (May be negotiable) |
|---|---|
| Heating/Cool Multi Zone, Multi Zone, Hot Water, Baseboard | Negotiable |
| Sewer Public | Parcel Access ROW No |
| Water Public | ROW for Other Parcel No |
| Water Heater Domestic, Gas-Natural | Financing |
| Cable Co | Documents Property Disclosure, Deed, Property Disclosure |
| Electric Circuit Breaker(s) | Tax ID 20706616751 |

† The remarks published on this webpage originate from Listed By David Raphael of Artisan Realty of Vermont via the PrimeMLS IDX Program and do not represent the views and opinions of Coldwell Banker Hickok & Boardman. Coldwell Banker Hickok & Boardman cannot be held responsible for possible violations of copyright resulting from the posting of any data from the PrimeMLS IDX Program.

 Back to Search Results
Back to Search Results









