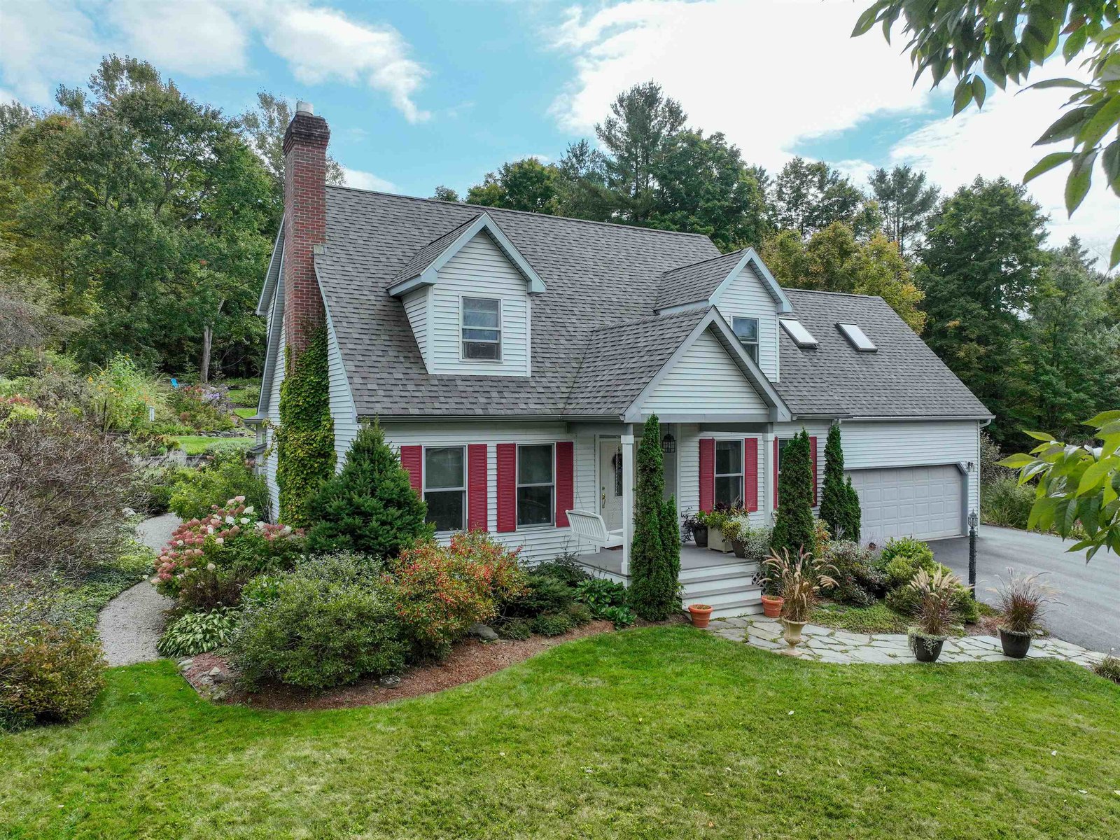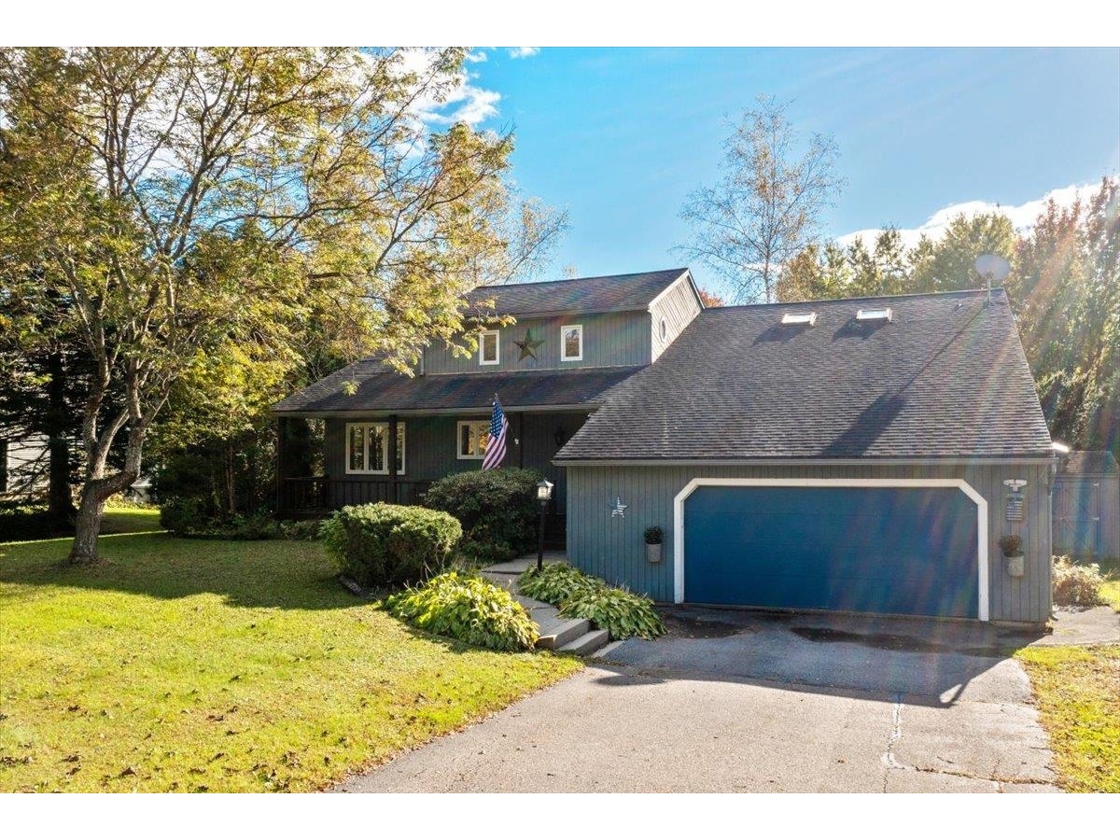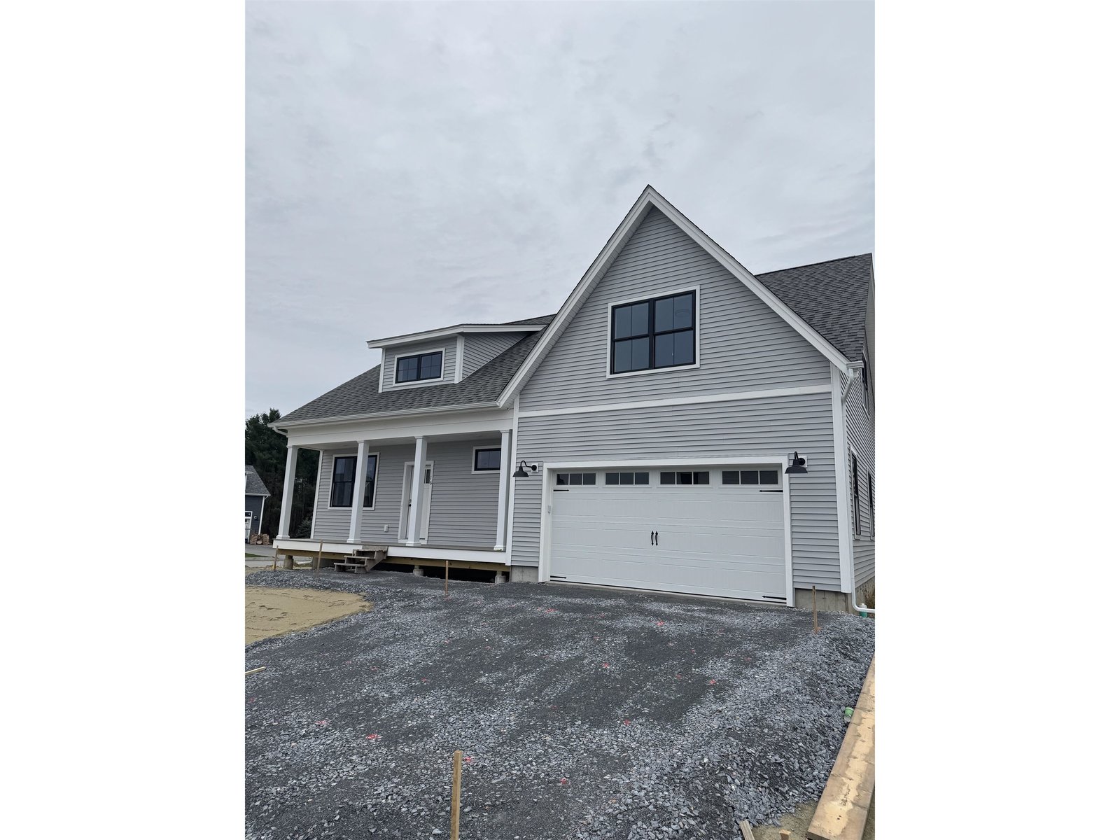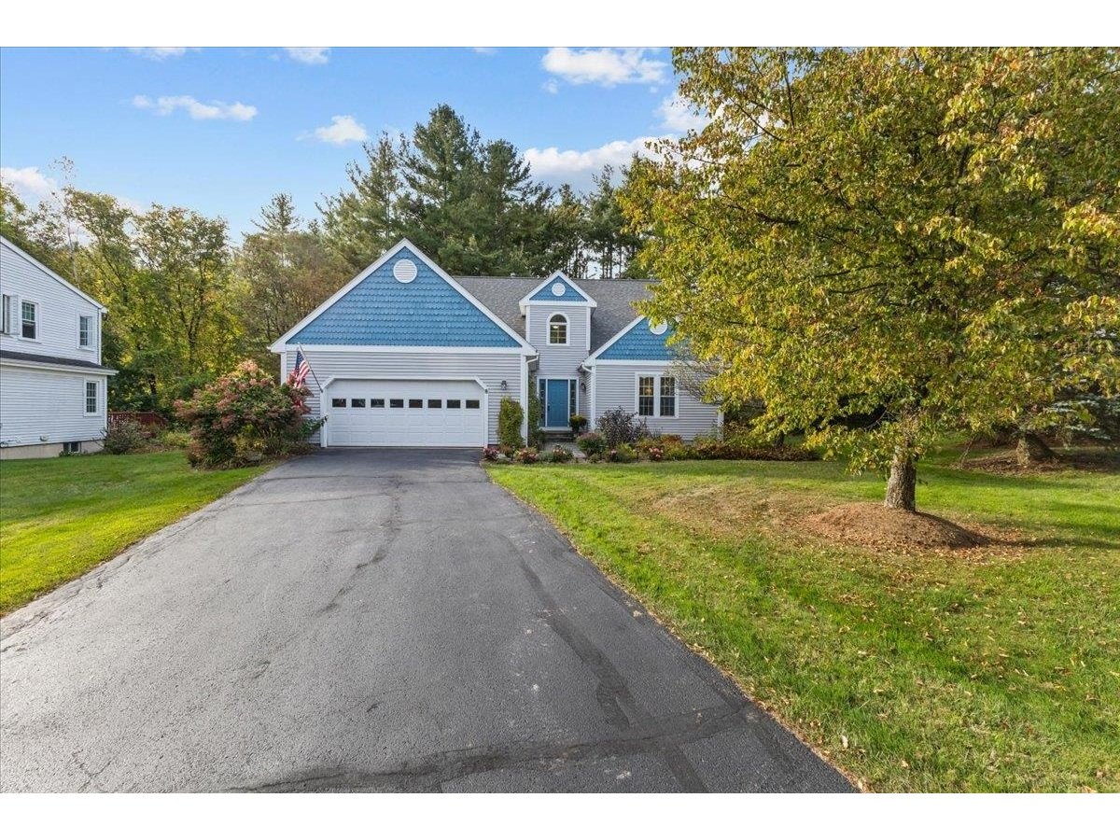Sold Status
$680,000 Sold Price
House Type
3 Beds
3 Baths
3,020 Sqft
Sold By KW Vermont
Similar Properties for Sale
Request a Showing or More Info

Call: 802-863-1500
Mortgage Provider
Mortgage Calculator
$
$ Taxes
$ Principal & Interest
$
This calculation is based on a rough estimate. Every person's situation is different. Be sure to consult with a mortgage advisor on your specific needs.
Chittenden County
Opportunity to live in one of Essex's most established & sought after neighborhoods, that rarely offers homes to the market. This large & updated colonial is sure to attracting all intending buyers, and is freshly painted and newly carpeted throughout. The 1st floor includes multiple living spacious to spread out in, hardwood floors naturally flow to connect the formal dining area with the large eat-in kitchen with plenty of counter space, cabinetry & a granite topped island making entertaining a breeze. A convenient 1/2 bath with laundry, off hallway that leads to the garage entry. Upstairs you will find 3 spacious bedroom plus an office / guest room, & main bathroom, the primary bedroom has a bright spacious bathroom suite & walk-in closet. Downstairs in the basement you'll find more space including a large media room, exercise room & an unfinished area for all your storage needs. Outside, relax on your front porch or large rear deck while enjoying the landscaped grounds, the back yard also has the further benefit of being newly fenced. The location is hard to beat, tucked away in a quiet neighborhood, yet moments from every conceivable amenity that Essex has to offer. Showing commence Friday 5th. †
Property Location
Property Details
| Sold Price $680,000 | Sold Date Jun 28th, 2023 | |
|---|---|---|
| List Price $619,000 | Total Rooms 8 | List Date May 3rd, 2023 |
| Cooperation Fee Unknown | Lot Size 0.39 Acres | Taxes $7,827 |
| MLS# 4950958 | Days on Market 568 Days | Tax Year 2022 |
| Type House | Stories 2 | Road Frontage |
| Bedrooms 3 | Style Colonial | Water Frontage |
| Full Bathrooms 2 | Finished 3,020 Sqft | Construction No, Existing |
| 3/4 Bathrooms 0 | Above Grade 2,296 Sqft | Seasonal No |
| Half Bathrooms 1 | Below Grade 724 Sqft | Year Built 1995 |
| 1/4 Bathrooms 0 | Garage Size 2 Car | County Chittenden |
| Interior Features |
|---|
| Equipment & AppliancesRefrigerator, Microwave, Dishwasher, Washer, Dryer, Stove - Gas |
| Living Room 1st Floor | Family Room 1st Floor | Dining Room 1st Floor |
|---|---|---|
| Kitchen - Eat-in 1st Floor | Bath - 1/2 1st Floor | Primary BR Suite 2nd Floor |
| Bedroom 2nd Floor | Bedroom 2nd Floor | Office/Study 2nd Floor |
| Bath - Full 2nd Floor | Den Basement | Exercise Room Basement |
| ConstructionOther |
|---|
| BasementInterior, Storage Space, Partially Finished, Full |
| Exterior FeaturesDeck, Fence - Full, Porch |
| Exterior Vinyl Siding | Disability Features |
|---|---|
| Foundation Concrete | House Color |
| Floors Tile, Carpet, Laminate, Hardwood | Building Certifications |
| Roof Shingle | HERS Index |
| DirectionsEast on Rt15 from Essex, left on to Tower Rd, right on to Clover St, then right on to Cedar St, Cedar Court can be found at the end of development. |
|---|
| Lot DescriptionUnknown, Landscaped |
| Garage & Parking Attached, |
| Road Frontage | Water Access |
|---|---|
| Suitable Use | Water Type |
| Driveway Paved | Water Body |
| Flood Zone No | Zoning R |
| School District Essex School District | Middle Essex Middle School |
|---|---|
| Elementary Essex Elementary School | High Essex High |
| Heat Fuel Gas-Natural | Excluded |
|---|---|
| Heating/Cool None, Baseboard | Negotiable |
| Sewer Public | Parcel Access ROW |
| Water Public | ROW for Other Parcel |
| Water Heater Owned, Off Boiler, Gas-Natural | Financing |
| Cable Co Comcast | Documents |
| Electric Circuit Breaker(s) | Tax ID 207-067-17008 |

† The remarks published on this webpage originate from Listed By Michael O\'Dowd of KW Vermont via the PrimeMLS IDX Program and do not represent the views and opinions of Coldwell Banker Hickok & Boardman. Coldwell Banker Hickok & Boardman cannot be held responsible for possible violations of copyright resulting from the posting of any data from the PrimeMLS IDX Program.

 Back to Search Results
Back to Search Results










