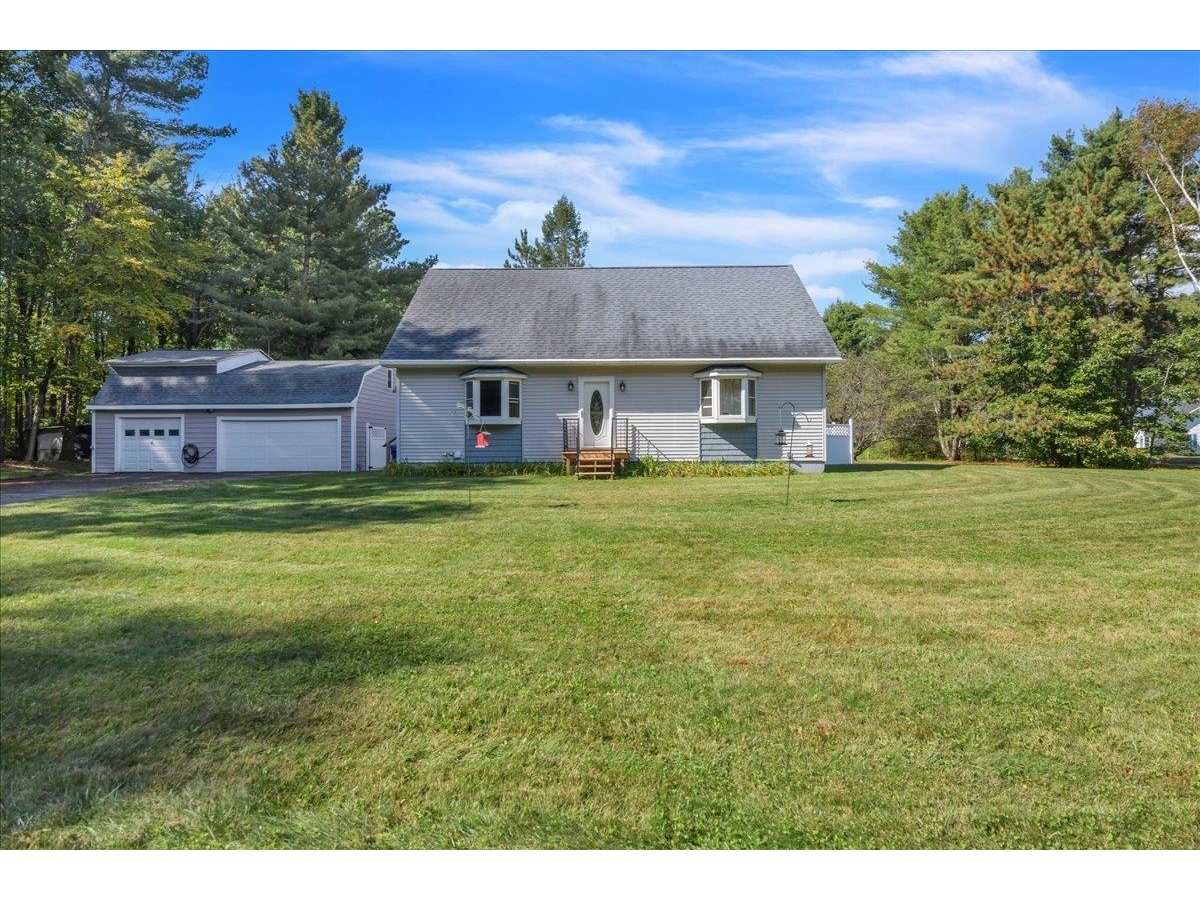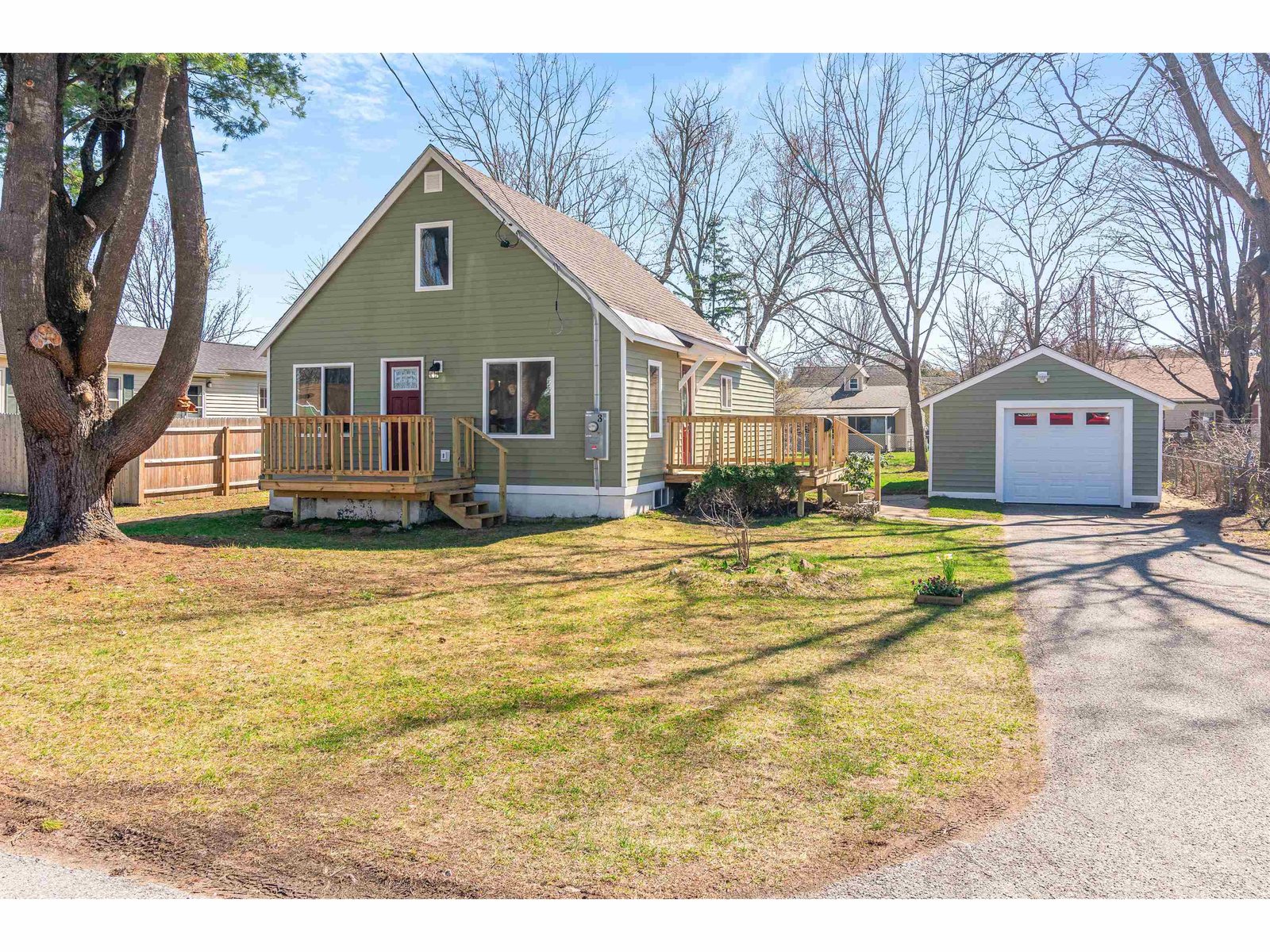Sold Status
$495,000 Sold Price
House Type
3 Beds
2 Baths
1,275 Sqft
Sold By Flex Realty
Similar Properties for Sale
Request a Showing or More Info

Call: 802-863-1500
Mortgage Provider
Mortgage Calculator
$
$ Taxes
$ Principal & Interest
$
This calculation is based on a rough estimate. Every person's situation is different. Be sure to consult with a mortgage advisor on your specific needs.
Chittenden County
This bungalow in Essex Junction has undergone an incredible transformation. Featuring hardwood floors throughout the first floor, the kitchen boasts beautiful white cabinetry, stainless steel appliances, with convenient center island. The open-concept dining room flows seamlessly into the living room, which features a charming fieldstone gas fireplace. A significant addition to the first floor is the primary suite. A true gem, featuring a stunning bathroom and dual closets. Upstairs, two large bedrooms offer ample closet space. Outside, you'll find a detached garage, fenced yard, and a new deck, perfect for outdoor relaxation. This home was completely renovated, down to the studs, with new electrical system, windows, siding and heating system. Located close to shops and eateries in Essex Junction, with easy access to Burlington and I89, it's truly ready for your occupancy. Open House Sunday April 28 12-2pm. †
Property Location
Property Details
| Sold Price $495,000 | Sold Date Jun 24th, 2024 | |
|---|---|---|
| List Price $485,000 | Total Rooms 7 | List Date Apr 24th, 2024 |
| Cooperation Fee Unknown | Lot Size 0.19 Acres | Taxes $4,639 |
| MLS# 4992557 | Days on Market 211 Days | Tax Year 2023 |
| Type House | Stories 2 | Road Frontage 70 |
| Bedrooms 3 | Style | Water Frontage |
| Full Bathrooms 1 | Finished 1,275 Sqft | Construction No, Existing |
| 3/4 Bathrooms 1 | Above Grade 1,275 Sqft | Seasonal No |
| Half Bathrooms 0 | Below Grade 0 Sqft | Year Built 1948 |
| 1/4 Bathrooms 0 | Garage Size 1 Car | County Chittenden |
| Interior FeaturesDining Area, Fireplace - Gas, Kitchen Island, Laundry Hook-ups, Living/Dining |
|---|
| Equipment & AppliancesRange-Electric, Microwave, Range - Electric, Refrigerator-Energy Star, CO Detector, Smoke Detectr-Batt Powrd |
| Kitchen - Eat-in 12 X 14, 1st Floor | Living Room 12 X 11'8, 1st Floor | Dining Room 14 X 8'10, 1st Floor |
|---|---|---|
| Primary Bedroom 21 X 13, 1st Floor | Bedroom 14 X 10, 2nd Floor | Bedroom 14'8 X 8, 2nd Floor |
| Construction |
|---|
| BasementInterior, Unfinished, Sump Pump, Full |
| Exterior FeaturesDeck, Fence - Full, Windows - Energy Star |
| Exterior | Disability Features |
|---|---|
| Foundation Concrete, Block | House Color Green |
| Floors Hardwood, Carpet, Ceramic Tile | Building Certifications |
| Roof Shingle-Asphalt | HERS Index |
| DirectionsRoute 15E, left on Wiley's Ct, left on Jones Ave. |
|---|
| Lot Description |
| Garage & Parking Detached |
| Road Frontage 70 | Water Access |
|---|---|
| Suitable Use | Water Type |
| Driveway Paved | Water Body |
| Flood Zone No | Zoning residential |
| School District Essex Westford School District | Middle Albert D. Lawton Intermediate |
|---|---|
| Elementary Summit Street School | High Essex High |
| Heat Fuel Gas-Natural | Excluded |
|---|---|
| Heating/Cool None, Baseboard | Negotiable |
| Sewer Public | Parcel Access ROW |
| Water | ROW for Other Parcel |
| Water Heater | Financing |
| Cable Co | Documents |
| Electric Circuit Breaker(s), 200 Amp | Tax ID 208-066-15034 |

† The remarks published on this webpage originate from Listed By Robbi Handy Holmes of BHHS Vermont Realty Group/S Burlington via the PrimeMLS IDX Program and do not represent the views and opinions of Coldwell Banker Hickok & Boardman. Coldwell Banker Hickok & Boardman cannot be held responsible for possible violations of copyright resulting from the posting of any data from the PrimeMLS IDX Program.

 Back to Search Results
Back to Search Results










