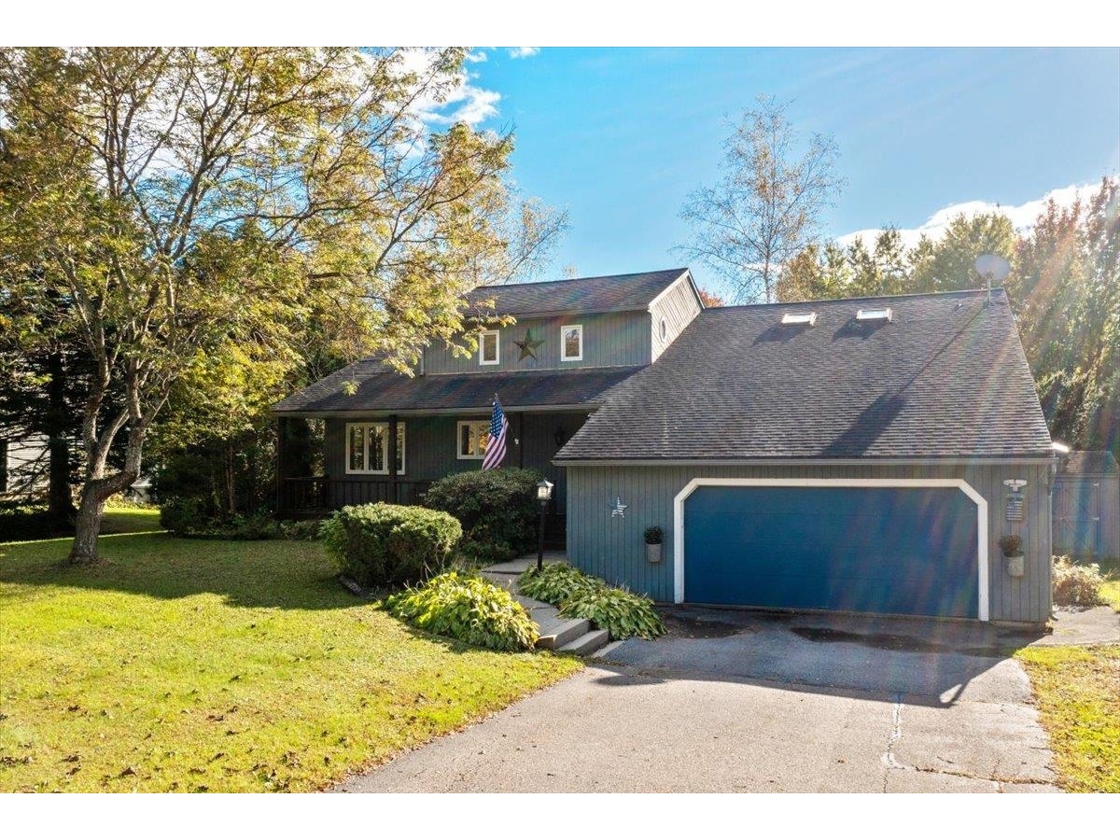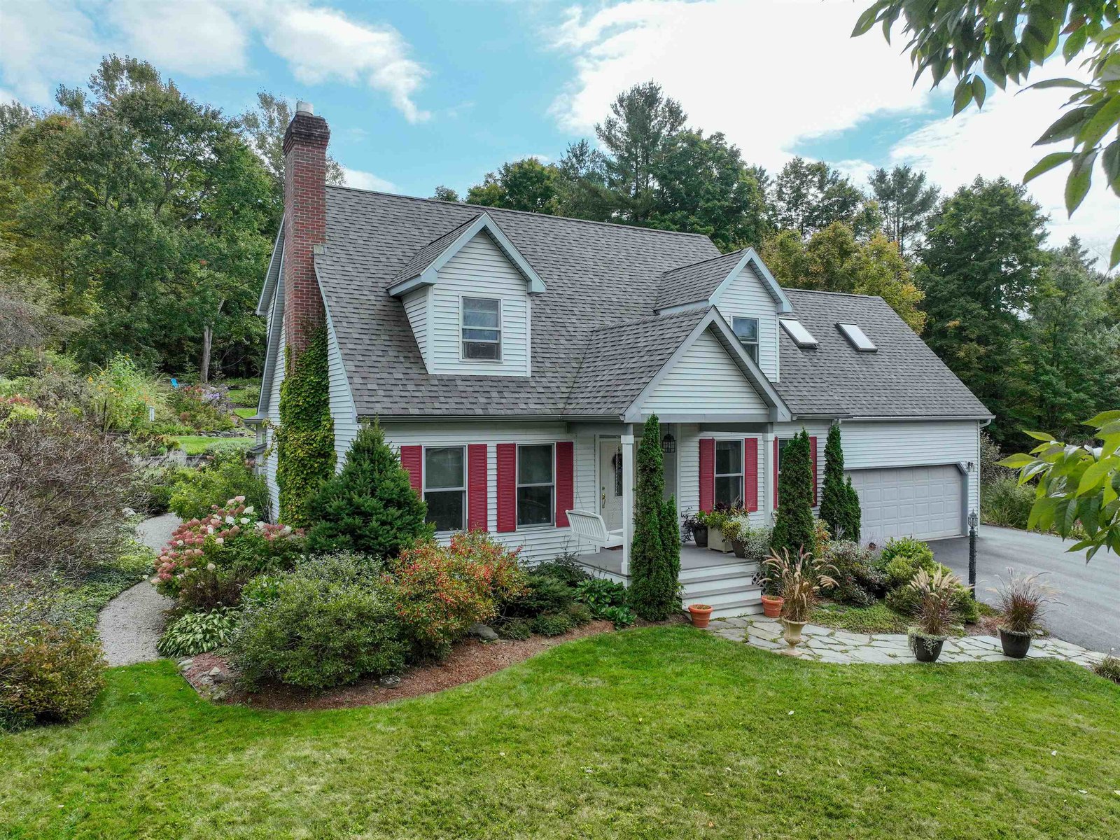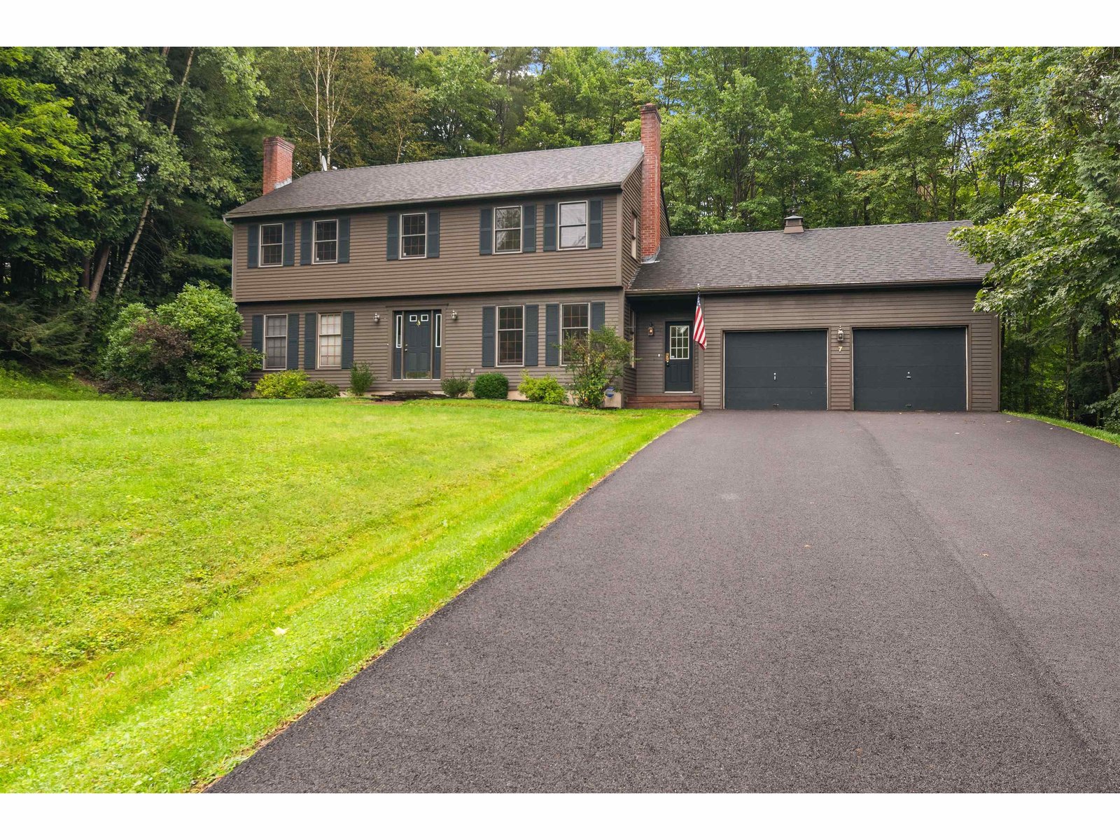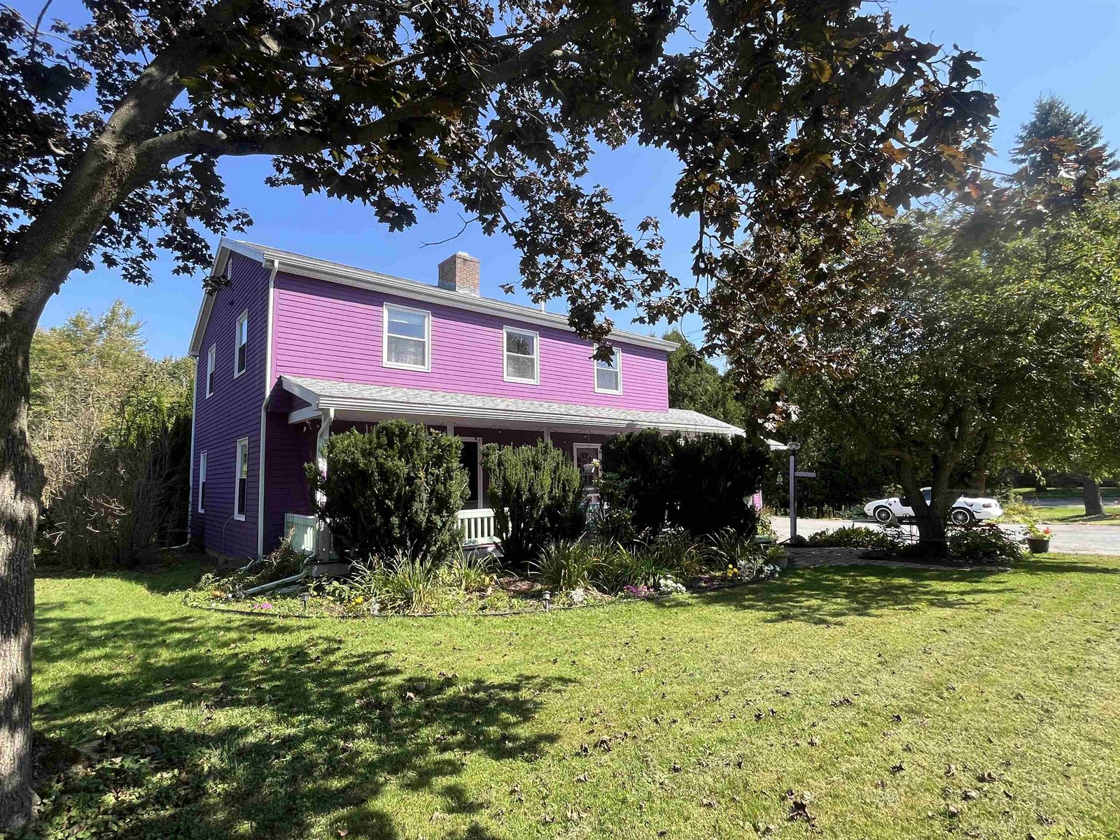Sold Status
$602,100 Sold Price
House Type
5 Beds
3 Baths
2,550 Sqft
Sold By KW Vermont
Similar Properties for Sale
Request a Showing or More Info

Call: 802-863-1500
Mortgage Provider
Mortgage Calculator
$
$ Taxes
$ Principal & Interest
$
This calculation is based on a rough estimate. Every person's situation is different. Be sure to consult with a mortgage advisor on your specific needs.
Chittenden County
Quality home with easy access to the heart of Chittenden County but you'd never know you were that close... This home sits on 4.25 acres with western views across a pond that offers blazing sunsets. This home has had a complete transformation in the last 3 yrs to include new heating system, high efficiency hybrid water heater, mini split heat pump/ac units, new foundation, master bathroom upgrades, water softener, elec panel with included generator backup The house has an impressive kitchen with a commercial stainless oven and tile floors. On other great perc is that the loan offers an assumable mortgage of $335,000 at 2.25% !! Anything additional would be at todays rates. The 24 x 24 detached garage is connected with an exterior breezeway that leads to a spacious backyard with apple trees that borders a large wooded area. The home offers the ability for one level living with a bedroom, bath, kitchen and living area on the first floor. The 2nd floor offers a master bedroom and a master bath with tile shower and twin shower heads in addition to a clawfoot tub. The family room has a wood stove and vaulted ceilings with a stone entryway. The full basement has a ground level walkout and offers ample storage space. Come enjoy country living with a short commute to the Essex, Burlington, Colchester, and Williston business districts. †
Property Location
Property Details
| Sold Price $602,100 | Sold Date Jan 3rd, 2024 | |
|---|---|---|
| List Price $649,000 | Total Rooms 10 | List Date Mar 8th, 2023 |
| Cooperation Fee Unknown | Lot Size 4.25 Acres | Taxes $7,872 |
| MLS# 4945206 | Days on Market 624 Days | Tax Year 2022 |
| Type House | Stories 2 | Road Frontage 210 |
| Bedrooms 5 | Style Contemporary | Water Frontage |
| Full Bathrooms 2 | Finished 2,550 Sqft | Construction No, Existing |
| 3/4 Bathrooms 0 | Above Grade 2,550 Sqft | Seasonal No |
| Half Bathrooms 1 | Below Grade 0 Sqft | Year Built 1970 |
| 1/4 Bathrooms 0 | Garage Size 2 Car | County Chittenden |
| Interior FeaturesCedar Closet, Ceiling Fan, Dining Area, Fireplace - Gas, Kitchen Island, Kitchen/Family, Laundry Hook-ups, Primary BR w/ BA, Natural Light |
|---|
| Equipment & AppliancesRefrigerator, Range-Gas, Dishwasher, Washer, Freezer, Dryer, Exhaust Fan, Mini Split, Dehumidifier, Generator - Portable, Stove-Wood, Window AC |
| Kitchen 13 x 20, 1st Floor | Dining Room 11 x 13, 1st Floor | Family Room 11 x 24, 1st Floor |
|---|---|---|
| Living Room 13x14, 1st Floor | Laundry Room 7 x 8, 1st Floor | Bedroom 10 x 15, 1st Floor |
| Primary BR Suite 13 x 25, 2nd Floor | Bedroom 13 x 15, 2nd Floor | Bedroom 9 x 11, 2nd Floor |
| Other 6 x 25, 2nd Floor |
| ConstructionSteel Frame |
|---|
| BasementWalkout, Unfinished, Full, Unfinished, Walkout |
| Exterior FeaturesDeck, Natural Shade, Porch - Covered, Windows - Double Pane |
| Exterior Vinyl, Shake, Cedar | Disability Features 1st Floor Bedroom, 1st Floor Full Bathrm, Kitchen w/5 ft Diameter, Access. Common Use Areas, Access. Laundry No Steps, Access. Parking, Bath w/5' Diameter, Bathrm w/tub, Bathrm w/step-in Shower, Bathroom w/Tub, Hard Surface Flooring, Kitchen w/5 Ft. Diameter, 1st Floor Laundry |
|---|---|
| Foundation Block | House Color |
| Floors Tile, Hardwood | Building Certifications |
| Roof Metal, Shingle | HERS Index |
| DirectionsRoute 15 towards Jericho, left on Towers, right onto Chapin 2 miles on left. |
|---|
| Lot DescriptionUnknown, Sloping, Trail/Near Trail, Secluded, Country Setting, Trail/Near Trail |
| Garage & Parking Detached, Auto Open, Direct Entry, Driveway, Garage, Off Street |
| Road Frontage 210 | Water Access |
|---|---|
| Suitable Use | Water Type |
| Driveway Circular, Crushed/Stone | Water Body |
| Flood Zone No | Zoning Residential |
| School District Essex School District | Middle Essex Middle School |
|---|---|
| Elementary Essex Elementary School | High Essex High |
| Heat Fuel Electric, Gas-LP/Bottle, Wood | Excluded Solar Panels. Solar can be purchased seperate for 15, 000 or the seller can have it removed. |
|---|---|
| Heating/Cool Hot Water, Multi Zone, Heat Pump, Electric, Baseboard | Negotiable |
| Sewer 1000 Gallon, Septic, Private, Concrete, Septic | Parcel Access ROW |
| Water Spring | ROW for Other Parcel |
| Water Heater Owned, Off Boiler | Financing |
| Cable Co Xfinity | Documents Deed |
| Electric 100 Amp, Circuit Breaker(s) | Tax ID 207-067-11529 |

† The remarks published on this webpage originate from Listed By Shawn Cheney of EXP Realty - Cell: 802-782-0400 via the PrimeMLS IDX Program and do not represent the views and opinions of Coldwell Banker Hickok & Boardman. Coldwell Banker Hickok & Boardman cannot be held responsible for possible violations of copyright resulting from the posting of any data from the PrimeMLS IDX Program.

 Back to Search Results
Back to Search Results










