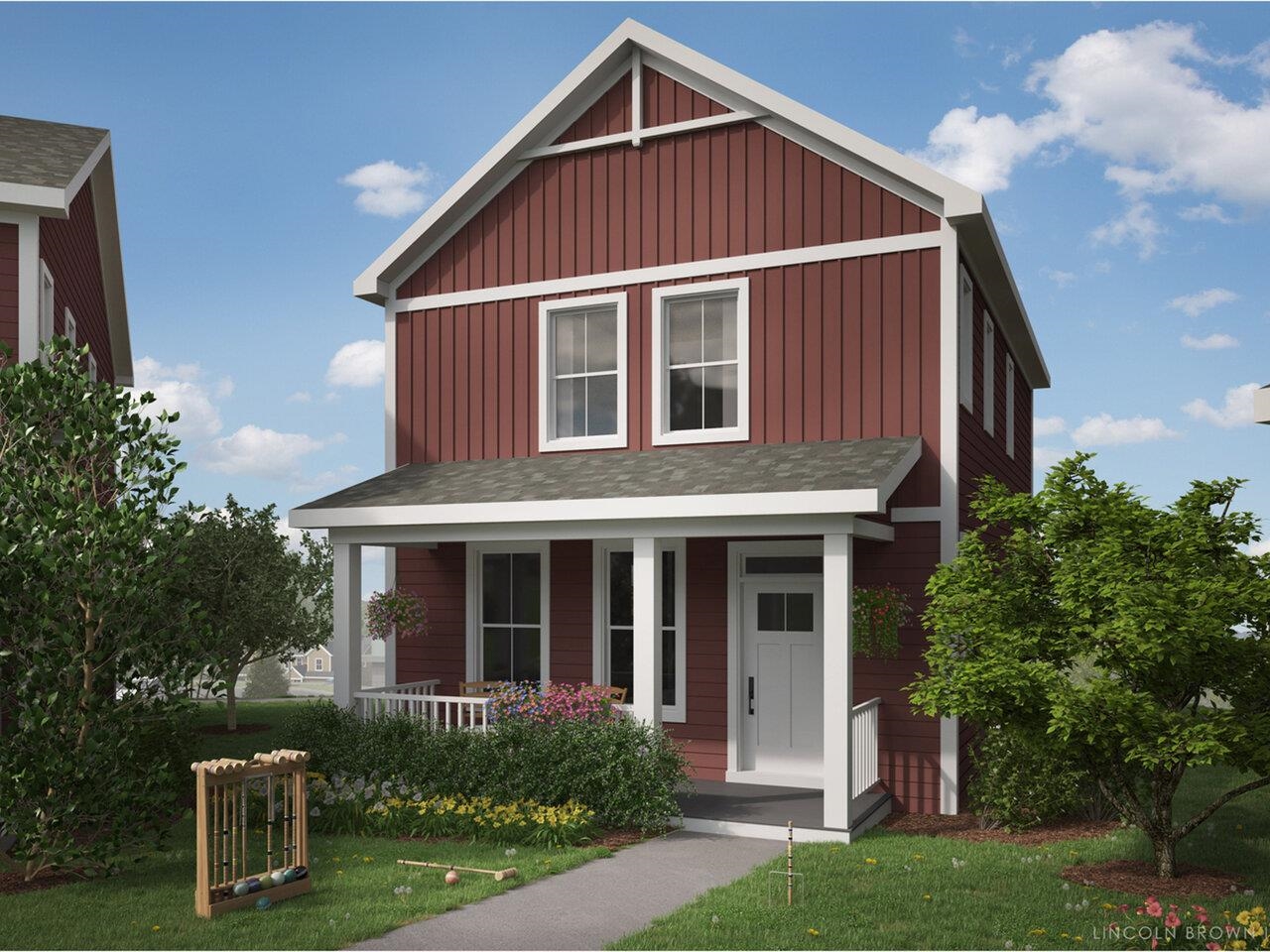Sold Status
$475,000 Sold Price
House Type
3 Beds
2 Baths
1,248 Sqft
Sold By Polli Properties
Similar Properties for Sale
Request a Showing or More Info

Call: 802-863-1500
Mortgage Provider
Mortgage Calculator
$
$ Taxes
$ Principal & Interest
$
This calculation is based on a rough estimate. Every person's situation is different. Be sure to consult with a mortgage advisor on your specific needs.
Chittenden County
Filled with charm, this lovingly cared-for Four Square home in prime Essex Junction location is ready for its next owner! Offering 3 beds, 1.5 baths, and bonus spaces galore, plenty is to be enjoyed here. Upon entry from the covered front porch, step into the living room to be greeted by beautiful hardwood floors and plenty of natural light. Hardwood floors continue throughout the adjoining dining room, which opens to the quaint kitchen featuring an island. From the kitchen, access the ideal back enclosed porch with stunning woodwork and views of the backyard. Just imagine the relaxing summer nights that could be had! The first floor also offers a combined ½ bath and laundry room with updated finishes and lovely wainscoting, as well as access to the unfinished basement which provides dry storage space. Venture to the second floor to find 3 well-sized bedrooms and a full bath. As you explore, be sure to pay close attention to the small details that make this home unique, including glass door knobs and wide trim molding throughout. Outside, the property offers a massive oversized 1-car garage with a loft, a great space for storage, or potential for additional finished square footage! A Trex deck completes the fantastic landscaped flat lot. Situated on a dead-end street, but less than 5 minutes from Maple Street Park, the many shops and restaurants of Five Corners, and just a quick 15-minute commute to Burlington, this home’s location cannot be beat! Book your showing today! †
Property Location
Property Details
| Sold Price $475,000 | Sold Date Oct 8th, 2024 | |
|---|---|---|
| List Price $475,000 | Total Rooms 6 | List Date May 21st, 2024 |
| Cooperation Fee Unknown | Lot Size 0.13 Acres | Taxes $6,482 |
| MLS# 4996577 | Days on Market 184 Days | Tax Year 2024 |
| Type House | Stories 2 | Road Frontage |
| Bedrooms 3 | Style | Water Frontage |
| Full Bathrooms 1 | Finished 1,248 Sqft | Construction No, Existing |
| 3/4 Bathrooms 0 | Above Grade 1,248 Sqft | Seasonal No |
| Half Bathrooms 1 | Below Grade 0 Sqft | Year Built 1910 |
| 1/4 Bathrooms 0 | Garage Size 1 Car | County Chittenden |
| Interior FeaturesCeiling Fan, Dining Area, Kitchen Island, Natural Light, Natural Woodwork, Laundry - 1st Floor |
|---|
| Equipment & AppliancesWasher, Dishwasher, Disposal, Refrigerator, Dryer, Freezer, Microwave, Range-Gas, Washer, Water Heater–Natural Gas, Water Heater - Owned, Water Heater - Tank, Smoke Detector, Dehumidifier |
| Living Room 12' 5" x 20' 2", 1st Floor | Dining Room 11' 4" x 11' 9", 1st Floor | Kitchen 13' 6" x 11' 7", 1st Floor |
|---|---|---|
| Bath - 1/2 11' 2" x 4' 8", 1st Floor | Porch 10' x 14' 7", 1st Floor | Bedroom 11'3" x 10'3", 2nd Floor |
| Bedroom 12'11" x 8'4", 2nd Floor | Bedroom 11'4" x 14'3", 2nd Floor | Bath - Full 7' 1" x 9' 4", 2nd Floor |
| Construction |
|---|
| BasementInterior, Unfinished, Storage Space, Full, Interior Access |
| Exterior FeaturesDeck, Fence - Partial, Garden Space, Porch - Covered, Porch - Enclosed, Storage |
| Exterior | Disability Features 1st Floor 1/2 Bathrm, 1st Floor Hrd Surfce Flr, Paved Parking, 1st Floor Laundry |
|---|---|
| Foundation Stone | House Color Light Gray |
| Floors Tile, Carpet, Hardwood | Building Certifications |
| Roof Metal, Shingle | HERS Index |
| DirectionsFrom Route 2A, travel toward the 5 corners in Essex Junction. At the light at 5 corners, turn right onto Maple Street. In 0.3 miles, turn left onto Oak Street. 4th house on the left. |
|---|
| Lot Description, Near Bus/Shuttle, Near Paths, Suburban, Near Public Transportatn |
| Garage & Parking Driveway, Storage Above, Driveway, Garage, Paved, Detached |
| Road Frontage | Water Access |
|---|---|
| Suitable Use | Water Type |
| Driveway Paved | Water Body |
| Flood Zone No | Zoning Residential |
| School District Essex Westford School District | Middle Albert D. Lawton Intermediate |
|---|---|
| Elementary Summit Street School | High Essex High |
| Heat Fuel Gas-Natural | Excluded |
|---|---|
| Heating/Cool None, Hot Air | Negotiable |
| Sewer Public | Parcel Access ROW |
| Water | ROW for Other Parcel |
| Water Heater | Financing |
| Cable Co Xfinity | Documents |
| Electric Circuit Breaker(s) | Tax ID 208-066-13624 |

† The remarks published on this webpage originate from Listed By Elise Polli of Polli Properties via the PrimeMLS IDX Program and do not represent the views and opinions of Coldwell Banker Hickok & Boardman. Coldwell Banker Hickok & Boardman cannot be held responsible for possible violations of copyright resulting from the posting of any data from the PrimeMLS IDX Program.

 Back to Search Results
Back to Search Results










