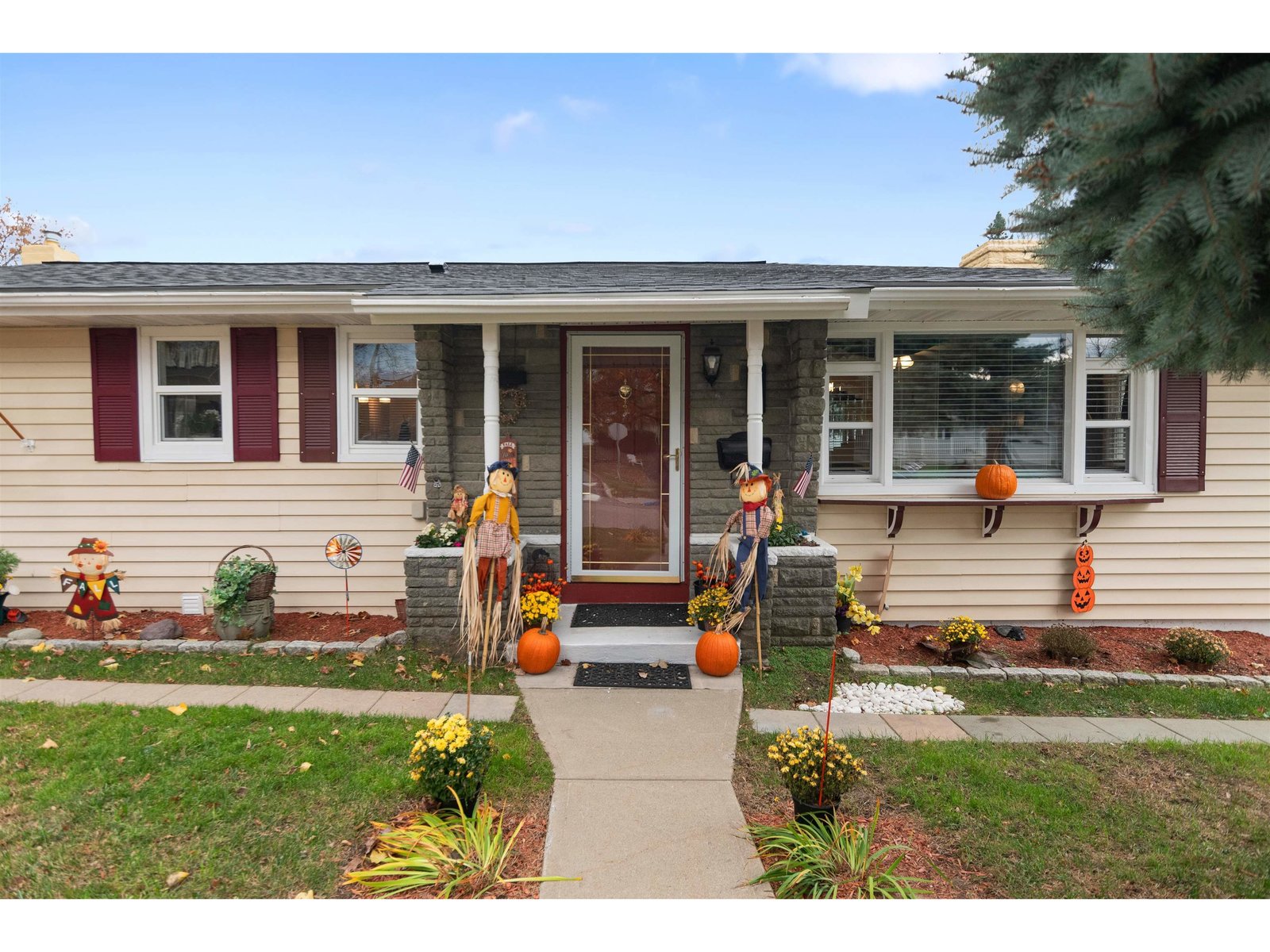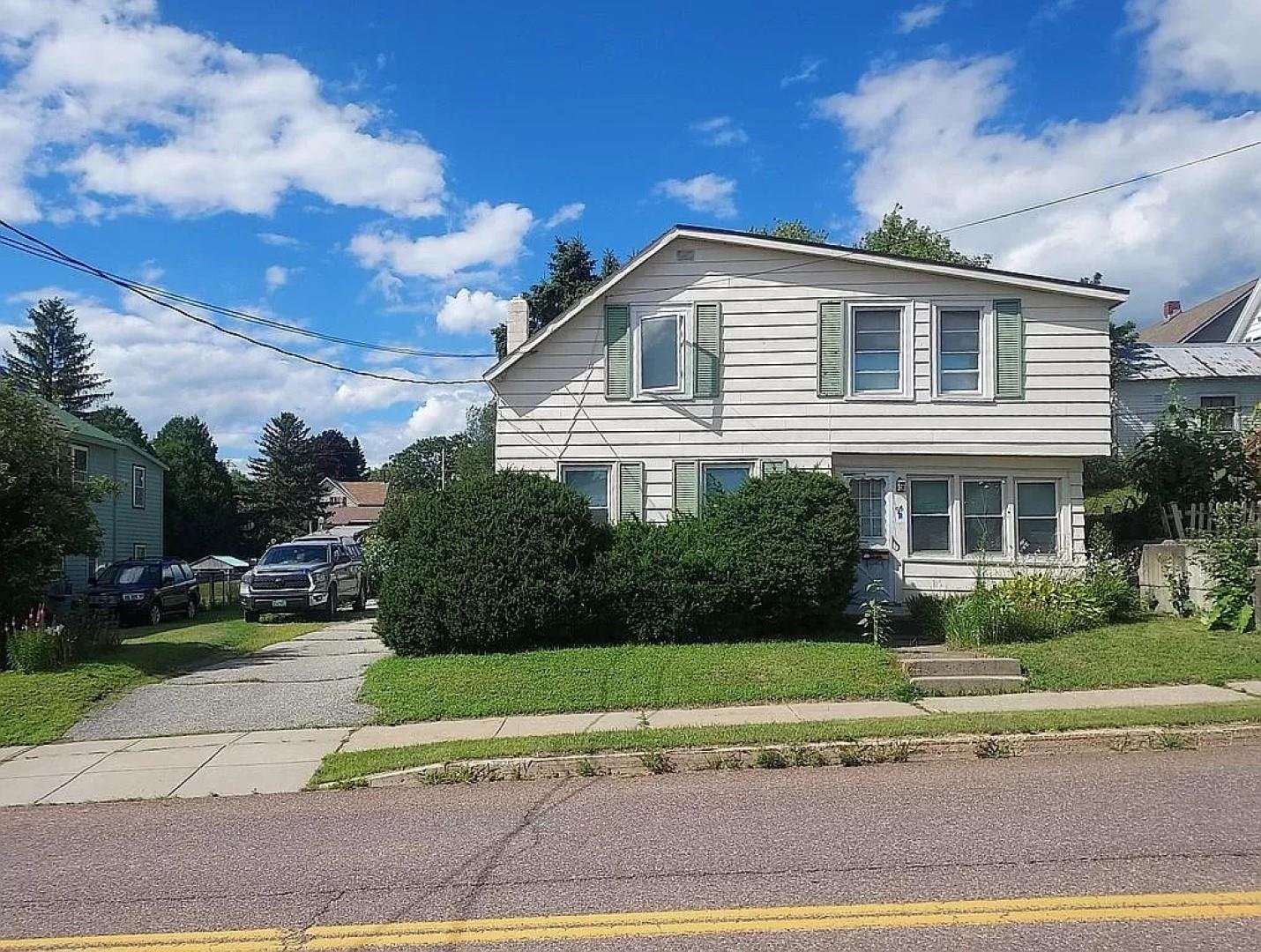Sold Status
$460,000 Sold Price
House Type
3 Beds
2 Baths
1,762 Sqft
Sold By Ridgeline Real Estate
Similar Properties for Sale
Request a Showing or More Info

Call: 802-863-1500
Mortgage Provider
Mortgage Calculator
$
$ Taxes
$ Principal & Interest
$
This calculation is based on a rough estimate. Every person's situation is different. Be sure to consult with a mortgage advisor on your specific needs.
Chittenden County
Charming, recently updated 3 bedroom, 2 bath one level home conveniently located close by many of the amenities that Essex Jct. has to offer. The sunny eat-in kitchen w/ a cozy gas stove for cold days was updated in 2024 w/ new countertops, tile backsplash, stainless kitchen sink w/ new faucet, freshly painted cabinets & a new garbage disposal. The dishwasher was new in 2023. The kitchen has a breakfast bar & opens to a Trex Composite deck, new 2022 w/ an electric retractable awning, new in 2021. Stay cool in the shade on your deck as you enjoy the private, deep backyard w/an abundance of gardens or cool off in the inground pool w/ a new liner in 2023 & a new filter is on order. All of the interior of the home was painted in 2024 & features updated laminate flooring throughout w/ the exception of the baths. The full bath was updated in 2024 w/ new vinyl flooring, vanity, lighted mirror, toilet & new bathtub & surround. The 3/4 bath has a new 2 sink vanity & vinyl flooring in 2024. The oversized 1 car garage has a new insulated overhead door in 2024. Most of the windows in the house have been updated w/ the exception of the picture window in the kitchen & LR. The roof was new in 2016, the front Anderson storm door new in 2024, the furnace in 2009 & the washer was new in 2023. The full basement is partially finished & offers space for a rec room, a cedar closet & tons of storage. There is a $500 seller concession at closing for replacing the broken glass in 1 kitchen window. †
Property Location
Property Details
| Sold Price $460,000 | Sold Date Jul 1st, 2024 | |
|---|---|---|
| List Price $449,000 | Total Rooms 7 | List Date Jun 3rd, 2024 |
| Cooperation Fee Unknown | Lot Size 0.32 Acres | Taxes $6,208 |
| MLS# 4998483 | Days on Market 173 Days | Tax Year 2023 |
| Type House | Stories 1 | Road Frontage 62 |
| Bedrooms 3 | Style | Water Frontage |
| Full Bathrooms 1 | Finished 1,762 Sqft | Construction No, Existing |
| 3/4 Bathrooms 1 | Above Grade 1,346 Sqft | Seasonal No |
| Half Bathrooms 0 | Below Grade 416 Sqft | Year Built 1956 |
| 1/4 Bathrooms 0 | Garage Size 1 Car | County Chittenden |
| Interior FeaturesAttic - Hatch/Skuttle, Blinds, Dining Area, Kitchen/Dining, Laundry Hook-ups, Primary BR w/ BA, Storage - Indoor, Laundry - Basement |
|---|
| Equipment & AppliancesWasher, Dishwasher, Disposal, Refrigerator, Dryer, Microwave, Stove - Electric, Water Heater–Natural Gas, Dehumidifier, Smoke Detectr-Batt Powrd, Stove-Gas, Gas Heat Stove |
| Kitchen 21x17, 1st Floor | Primary Bedroom 14x12, 1st Floor | Bedroom 13x10, 1st Floor |
|---|---|---|
| Bedroom 10x9, 1st Floor | Living Room 20x12, 1st Floor | Rec Room 12x17, Basement |
| Rec Room 27x9, Basement |
| Construction |
|---|
| BasementInterior, Partially Finished, Storage Space, Interior Stairs, Full, Stairs - Interior, Storage Space |
| Exterior FeaturesDeck, Fence - Full, Garden Space, Pool - In Ground, Shed, Storage, Window Screens |
| Exterior | Disability Features One-Level Home, 1st Floor Full Bathrm, Bathrm w/tub, Hard Surface Flooring, One-Level Home, Paved Parking |
|---|---|
| Foundation Block | House Color White |
| Floors Vinyl, Laminate | Building Certifications |
| Roof Shingle-Asphalt | HERS Index |
| Directions |
|---|
| Lot DescriptionUnknown, Near Bus/Shuttle, Near Shopping, Neighborhood |
| Garage & Parking Driveway, Driveway, Garage, On-Site, Parking Spaces 3 - 5, Paved |
| Road Frontage 62 | Water Access |
|---|---|
| Suitable Use | Water Type |
| Driveway Paved | Water Body |
| Flood Zone No | Zoning Residential |
| School District Essex Westford School District | Middle Albert D. Lawton Intermediate |
|---|---|
| Elementary Hiawatha Elementary School | High Essex High |
| Heat Fuel Electric, Gas-Natural | Excluded |
|---|---|
| Heating/Cool None, Hot Air, Floor Furnace, Electric, Baseboard | Negotiable |
| Sewer Public | Parcel Access ROW No |
| Water | ROW for Other Parcel |
| Water Heater | Financing |
| Cable Co Xfinity | Documents Property Disclosure, Plot Plan, Deed |
| Electric Circuit Breaker(s) | Tax ID 20806611526 |

† The remarks published on this webpage originate from Listed By Kelly S. Farr of Brian French Real Estate via the PrimeMLS IDX Program and do not represent the views and opinions of Coldwell Banker Hickok & Boardman. Coldwell Banker Hickok & Boardman cannot be held responsible for possible violations of copyright resulting from the posting of any data from the PrimeMLS IDX Program.

 Back to Search Results
Back to Search Results










