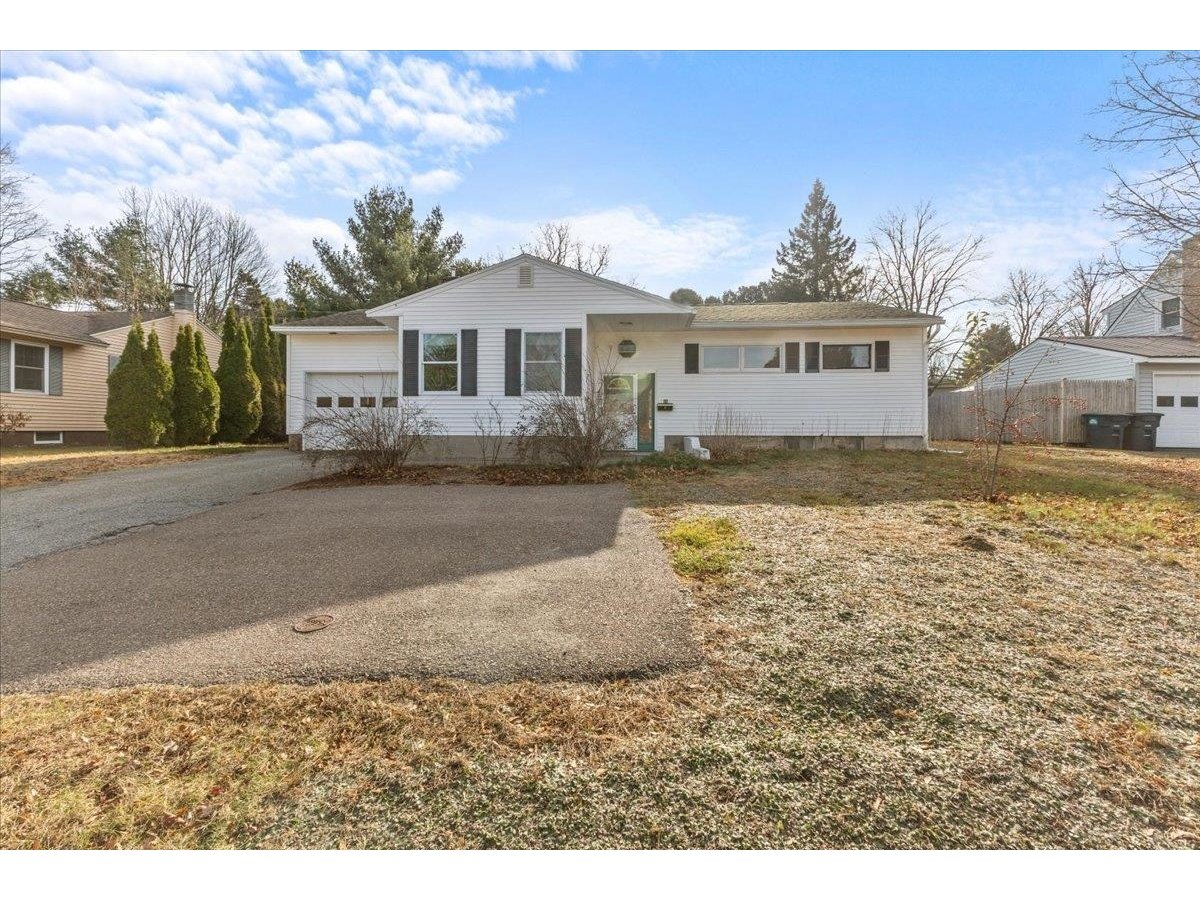Sold Status
$435,000 Sold Price
House Type
3 Beds
2 Baths
1,737 Sqft
Sold By
Similar Properties for Sale
Request a Showing or More Info

Call: 802-863-1500
Mortgage Provider
Mortgage Calculator
$
$ Taxes
$ Principal & Interest
$
This calculation is based on a rough estimate. Every person's situation is different. Be sure to consult with a mortgage advisor on your specific needs.
Chittenden County
Do not miss this amazing opportunity to own a well-maintained, three-bedroom home in the heart of Essex Junction. This gem features a cozy, modern kitchen furnished with premium appliances, a sunny breakfast nook, as well as a huge, loft-style master bedroom complete with a three-quarter master bathroom and a charming balcony, that will surely add to your homeownership a delicious touch of privacy and tranquility. Wood floors throughout, a semi-finished basement, and a deck commanding a good size fenced-in yard that is great for all your gardening, play, and entertaining needs. Walking distance to local shopping and dining, and a mere 15-minute drive to the airport, hospital, UVM, and every box store imaginable. Bonus: for the past several years the home has been run as a successful Airbnb business. Schedule to see it now before it's gone! Please note showings delayed until December 4th. †
Property Location
Property Details
| Sold Price $435,000 | Sold Date Jan 20th, 2023 | |
|---|---|---|
| List Price $435,000 | Total Rooms 6 | List Date Dec 1st, 2022 |
| Cooperation Fee Unknown | Lot Size 0.24 Acres | Taxes $6,502 |
| MLS# 4938087 | Days on Market 721 Days | Tax Year 2022 |
| Type House | Stories 2 | Road Frontage |
| Bedrooms 3 | Style Ranch | Water Frontage |
| Full Bathrooms 1 | Finished 1,737 Sqft | Construction No, Existing |
| 3/4 Bathrooms 1 | Above Grade 1,737 Sqft | Seasonal No |
| Half Bathrooms 0 | Below Grade 0 Sqft | Year Built 1954 |
| 1/4 Bathrooms 0 | Garage Size 1 Car | County Chittenden |
| Interior FeaturesBlinds, Dining Area, Draperies, Laundry Hook-ups, Laundry - Basement |
|---|
| Equipment & AppliancesRefrigerator, Range-Gas, Dishwasher, Washer, Dryer, Stove - Gas, CO Detector, Smoke Detector, Smoke Detector |
| ConstructionWood Frame |
|---|
| BasementInterior, Storage Space, Partially Finished, Finished, Interior Access, Stairs - Basement |
| Exterior FeaturesBalcony, Deck, Fence - Dog, Fence - Full, Garden Space, Natural Shade, Outbuilding, Patio, Shed |
| Exterior Wood Siding | Disability Features |
|---|---|
| Foundation Concrete | House Color |
| Floors Tile | Building Certifications |
| Roof Shingle-Asphalt | HERS Index |
| DirectionsFrom Five Corners, take Pearls St. for 0.3 miles, turn left onto South Summit St. go for 0.3 miles turn right onto Seneca Ave, 3rd house on the left. |
|---|
| Lot Description, Sidewalks, Street Lights |
| Garage & Parking Attached, |
| Road Frontage | Water Access |
|---|---|
| Suitable Use | Water Type |
| Driveway Paved | Water Body |
| Flood Zone No | Zoning RES |
| School District NA | Middle |
|---|---|
| Elementary | High |
| Heat Fuel Gas-Natural | Excluded |
|---|---|
| Heating/Cool None, Baseboard | Negotiable |
| Sewer Public | Parcel Access ROW |
| Water Public | ROW for Other Parcel |
| Water Heater Electric | Financing |
| Cable Co | Documents |
| Electric Circuit Breaker(s) | Tax ID 207-066-16223 |

† The remarks published on this webpage originate from Listed By Igor Polenov of Chenette Real Estate via the PrimeMLS IDX Program and do not represent the views and opinions of Coldwell Banker Hickok & Boardman. Coldwell Banker Hickok & Boardman cannot be held responsible for possible violations of copyright resulting from the posting of any data from the PrimeMLS IDX Program.

 Back to Search Results
Back to Search Results










