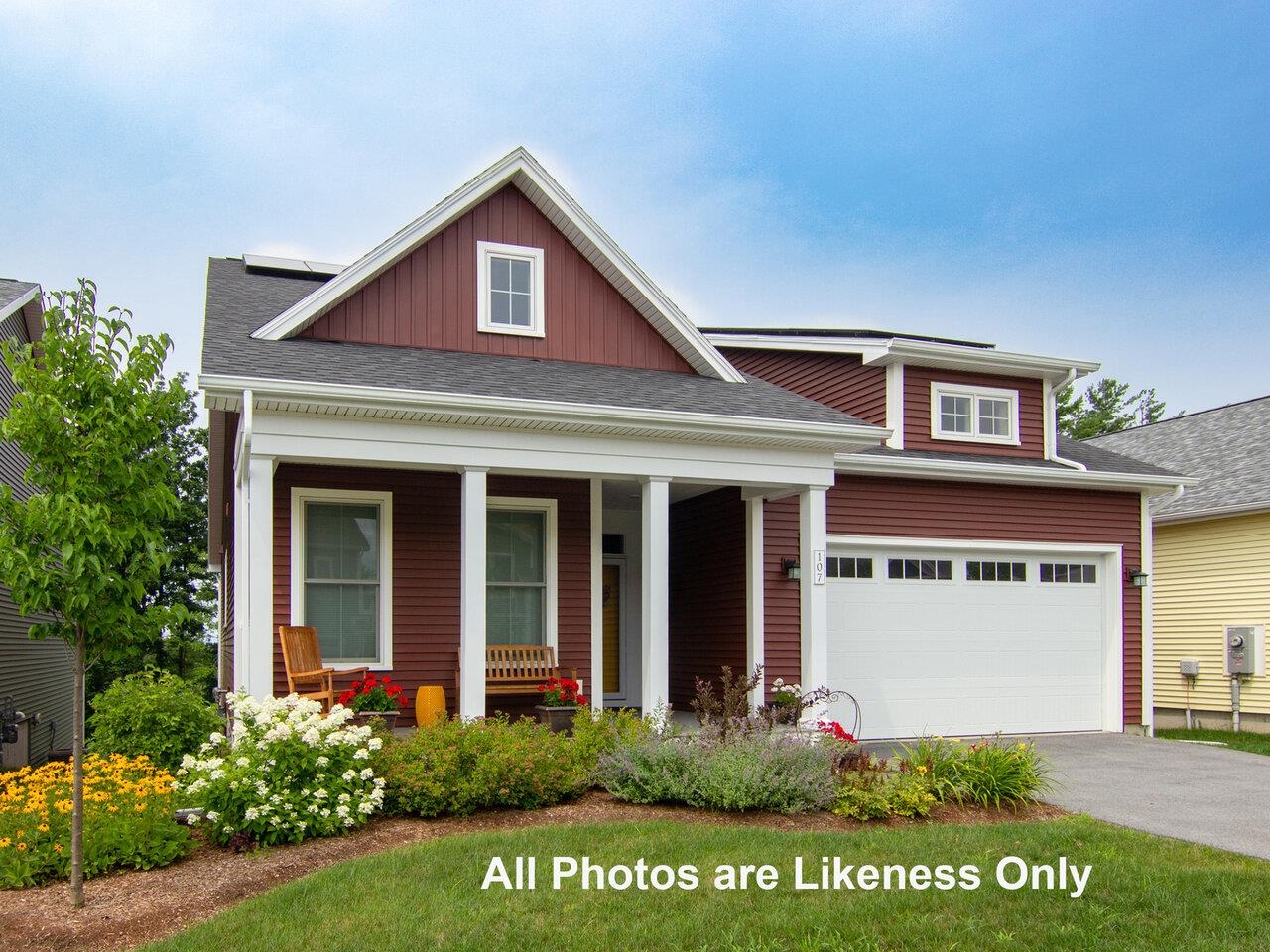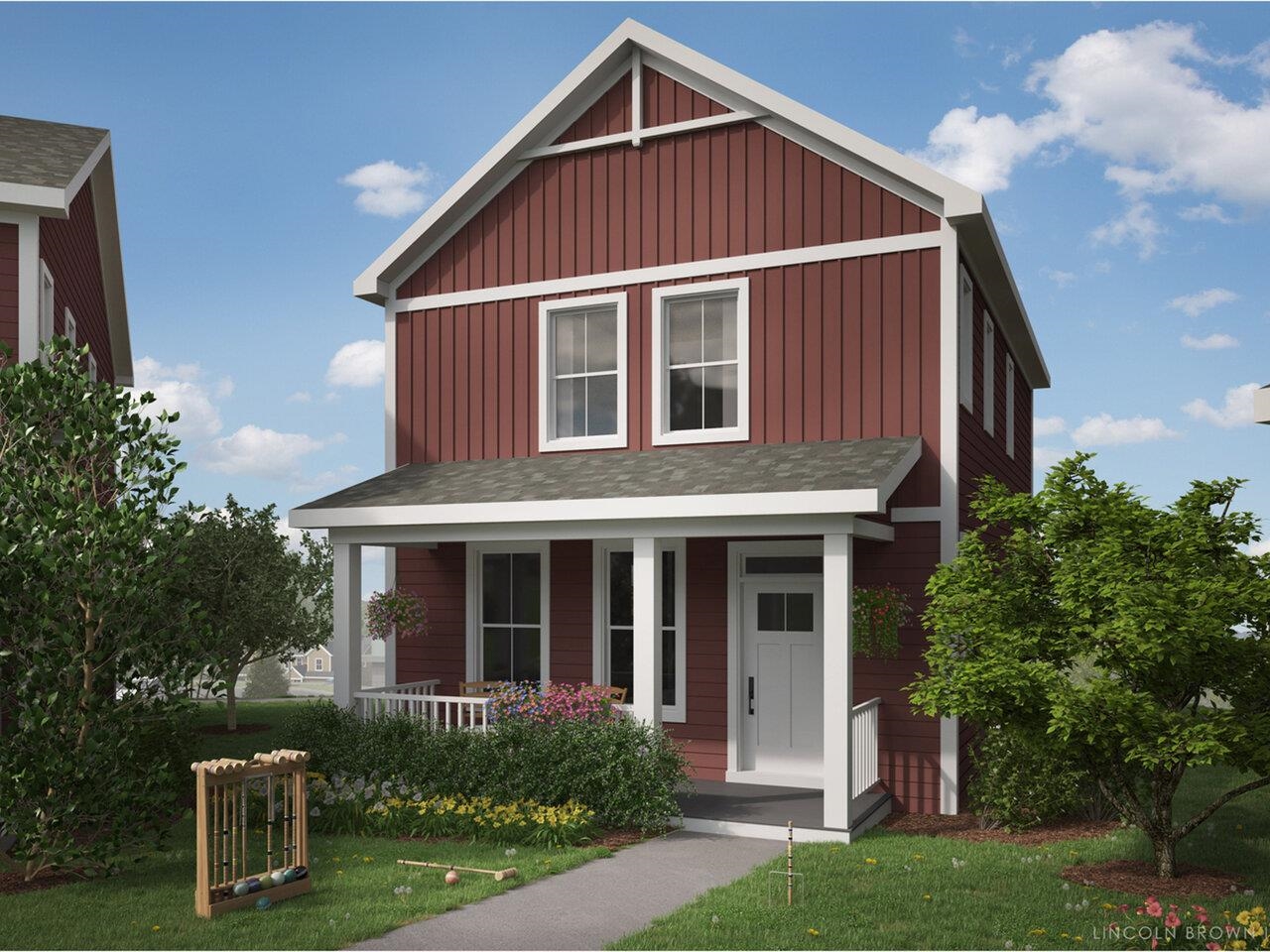Sold Status
$719,000 Sold Price
House Type
3 Beds
3 Baths
2,019 Sqft
Sold By KW Vermont
Similar Properties for Sale
Request a Showing or More Info

Call: 802-863-1500
Mortgage Provider
Mortgage Calculator
$
$ Taxes
$ Principal & Interest
$
This calculation is based on a rough estimate. Every person's situation is different. Be sure to consult with a mortgage advisor on your specific needs.
Chittenden County
At the very end of *Sweetwater Lane*, and in the heart of Vermont's newly designated "City of Essex Junction"...this custom-built jewel is situated on an exclusive Private, Pristine and Peaceful 1.7+ ACRE SITE! A partial list of features includes the 3+ vehicle heated garage, whole-house standby generator, high efficiency central heating and cooling systems, security system, granite countertops, central vacuum, and rear patio perfect for grilling and lounging. †
Property Location
Property Details
| Sold Price $719,000 | Sold Date Dec 1st, 2022 | |
|---|---|---|
| List Price $709,000 | Total Rooms 6 | List Date Sep 30th, 2022 |
| Cooperation Fee Unknown | Lot Size NA | Taxes $10,058 |
| MLS# 4931899 | Days on Market 783 Days | Tax Year 2022 |
| Type House | Stories 1 | Road Frontage |
| Bedrooms 3 | Style Ranch | Water Frontage |
| Full Bathrooms 1 | Finished 2,019 Sqft | Construction No, Existing |
| 3/4 Bathrooms 1 | Above Grade 2,019 Sqft | Seasonal No |
| Half Bathrooms 1 | Below Grade 0 Sqft | Year Built 2012 |
| 1/4 Bathrooms 0 | Garage Size 3 Car | County Chittenden |
| Interior FeaturesCentral Vacuum, Blinds, Ceiling Fan, Dining Area, Draperies, Kitchen/Dining, Primary BR w/ BA, Security, Soaking Tub, Walk-in Closet, Programmable Thermostat, Laundry - 1st Floor, Laundry - Basement |
|---|
| Equipment & AppliancesRefrigerator, Dishwasher, Disposal, Washer, Microwave, Dryer, Dryer - Gas, Security System, Security System, Smoke Detectr-Hard Wired, Generator - Standby, Hot Air |
| Association | Amenities Common Acreage, Snow Removal | Yearly Dues $400 |
|---|
| ConstructionWood Frame |
|---|
| BasementInterior, Concrete, Interior Stairs, Full, Insulated, Stairs - Interior, Interior Access, Stairs - Basement |
| Exterior FeaturesPatio |
| Exterior Vinyl | Disability Features |
|---|---|
| Foundation Concrete, Poured Concrete | House Color Grey |
| Floors Vinyl, Carpet, Hardwood | Building Certifications |
| Roof Shingle-Asphalt, Shingle-Architectural | HERS Index |
| Directions |
|---|
| Lot DescriptionYes, Wooded, PRD/PUD, Landscaped, Easement/ROW, Neighborhood, Suburban |
| Garage & Parking Attached, Auto Open, Heated, Driveway, Garage, On-Site, Paved |
| Road Frontage | Water Access |
|---|---|
| Suitable Use | Water Type |
| Driveway Paved | Water Body |
| Flood Zone Unknown | Zoning Residential |
| School District NA | Middle |
|---|---|
| Elementary | High |
| Heat Fuel Gas-Natural | Excluded |
|---|---|
| Heating/Cool Central Air, Multi Zone, Multi Zone, Hot Air, Direct Vent, Multi Zone | Negotiable |
| Sewer Pump Up, Public, Concrete, Pumping Station | Parcel Access ROW Yes |
| Water Public, Metered | ROW for Other Parcel No |
| Water Heater Domestic, Gas-Natural, Owned, Gas - Natural, Owned | Financing |
| Cable Co Xfinity | Documents Public Offering, Survey, Property Disclosure, Deed, Plot Plan, Home Energy Rating Cert., Survey |
| Electric 150 Amp, Generator, Circuit Breaker(s), Underground | Tax ID 20706641875 |

† The remarks published on this webpage originate from Listed By Ryan Edwards of Mansfield Realty LLC via the PrimeMLS IDX Program and do not represent the views and opinions of Coldwell Banker Hickok & Boardman. Coldwell Banker Hickok & Boardman cannot be held responsible for possible violations of copyright resulting from the posting of any data from the PrimeMLS IDX Program.

 Back to Search Results
Back to Search Results










