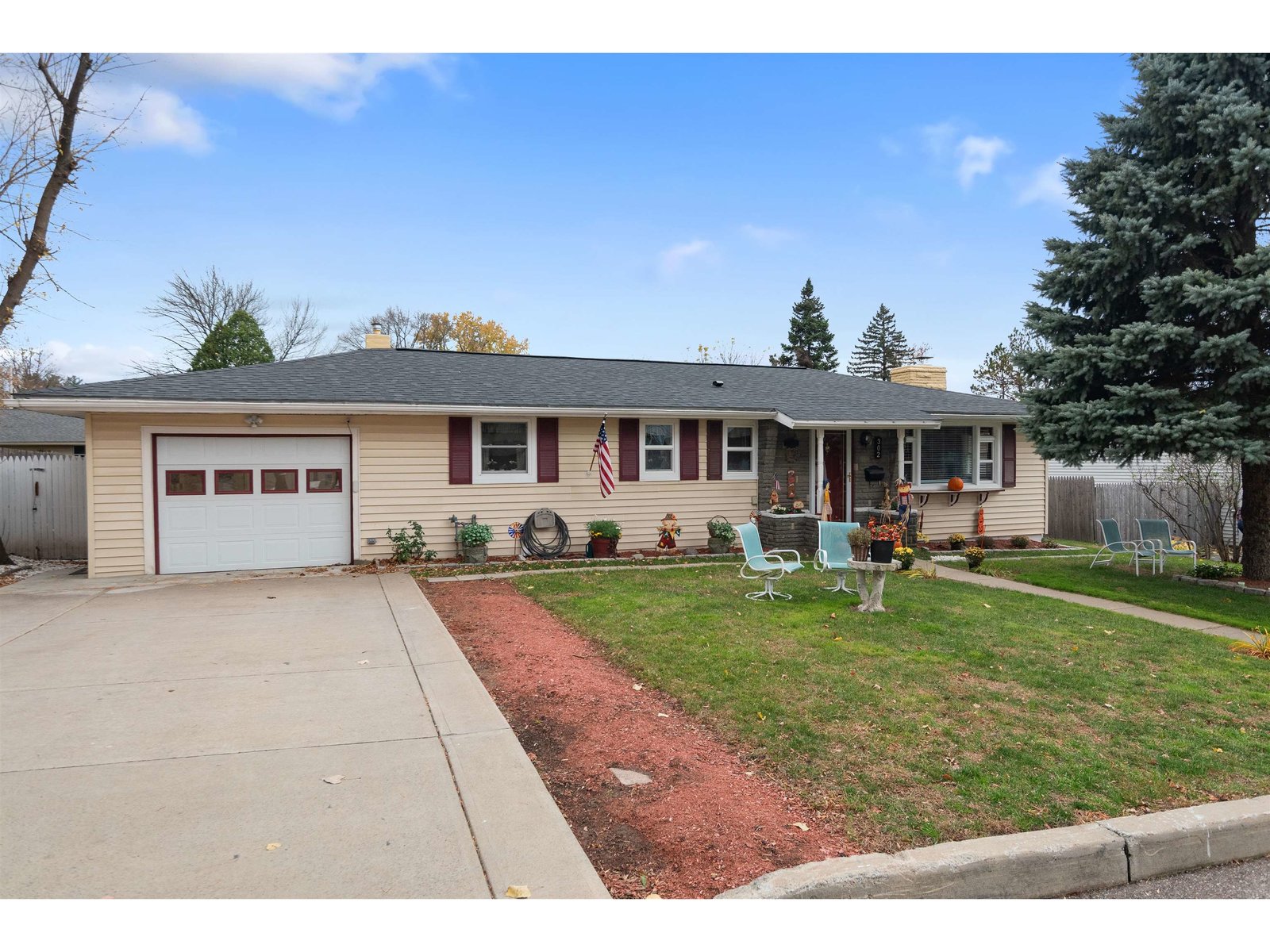Sold Status
$337,500 Sold Price
House Type
3 Beds
2 Baths
2,354 Sqft
Sold By Nancy Jenkins Real Estate
Similar Properties for Sale
Request a Showing or More Info

Call: 802-863-1500
Mortgage Provider
Mortgage Calculator
$
$ Taxes
$ Principal & Interest
$
This calculation is based on a rough estimate. Every person's situation is different. Be sure to consult with a mortgage advisor on your specific needs.
Chittenden County
Attention to detail, quality, and pride of ownership are evident in this fantastic cape cod in the Rivendell neighborhood. First impressions say it all, and the paver stone driveway and walkways hint at what you will find throughout this home. (for a summer view, Google: 43 Briar Ln, Essex, VT) The high quality kitchen is a show stopper, with cherry mission style custom cabinetry, quartz counters, stainless undermount sink, crown molding, Subzero refrigerator with cherry door, stainless Bosch dishwasher, and new GE glass top range. Extensive hardwood flooring and stair treds flow from the front door to the furthest second floor bedroom, with new high quality carpet in the living room. Fresh pleasing paint colors, updated baths, fantastic screened porch overlooking the fully fenced back yard which abuts conservation land, and large family room in the walk-out lower level which connects to an office area...the bar has been raised! Turn-key, and ready to move right in. †
Property Location
Property Details
| Sold Price $337,500 | Sold Date Apr 21st, 2014 | |
|---|---|---|
| List Price $350,000 | Total Rooms 9 | List Date Feb 6th, 2014 |
| Cooperation Fee Unknown | Lot Size 0.68 Acres | Taxes $6,533 |
| MLS# 4335726 | Days on Market 3941 Days | Tax Year 1314 |
| Type House | Stories 2 | Road Frontage 100 |
| Bedrooms 3 | Style Cape | Water Frontage |
| Full Bathrooms 1 | Finished 2,354 Sqft | Construction , Existing |
| 3/4 Bathrooms 0 | Above Grade 1,818 Sqft | Seasonal No |
| Half Bathrooms 1 | Below Grade 536 Sqft | Year Built 1982 |
| 1/4 Bathrooms | Garage Size 1 Car | County Chittenden |
| Interior FeaturesBlinds, Kitchen Island, Kitchen/Dining, Laundry Hook-ups, Natural Woodwork, Walk-in Closet, Walk-in Pantry, Laundry - 1st Floor |
|---|
| Equipment & AppliancesRefrigerator, Dishwasher, Disposal, Washer, Dryer, Range-Electric, Microwave, Water Heater–Natural Gas, Water Heater - Rented, , Security System, Gas Heat Stove, Stove - Gas |
| Kitchen 12x8.5, 1st Floor | Dining Room 14x11.5, 1st Floor | Living Room 23x12, 1st Floor |
|---|---|---|
| Family Room | Office/Study 16x14, Basement | Primary Bedroom 14x12, 2nd Floor |
| Bedroom 13.5x10.5, 2nd Floor | Bedroom 13.75x8.5, 2nd Floor | Den 21x13.5, 1st Floor |
| Other 24x11, Basement |
| Construction |
|---|
| BasementInterior, Partially Finished, Other, Full |
| Exterior FeaturesPatio, Porch - Screened, Window Screens |
| Exterior Vinyl | Disability Features 1st Floor 1/2 Bathrm, 1st Flr Low-Pile Carpet, 1st Floor Low-Pile Carpet |
|---|---|
| Foundation Concrete | House Color White |
| Floors Vinyl, Carpet, Ceramic Tile, Hardwood | Building Certifications |
| Roof Shingle-Architectural | HERS Index |
| DirectionsFrom 5 corners in Essex Jct, take Route 117 S (Maple St) past AD Lawton School, left onto Rivendell (just before IBM entrance), at ÃÂÃÂTÃÂÃÂ bear right onto Briar Ln, home on left. |
|---|
| Lot Description |
| Garage & Parking Auto Open, Attached |
| Road Frontage 100 | Water Access |
|---|---|
| Suitable Use | Water Type |
| Driveway Brick/Pavers | Water Body |
| Flood Zone Unknown | Zoning R1 |
| School District Essex Junction ID Sch District | Middle Albert D. Lawton Intermediate |
|---|---|
| Elementary Hiawatha Elementary School | High Essex High |
| Heat Fuel Gas-Natural | Excluded |
|---|---|
| Heating/Cool Hot Air | Negotiable |
| Sewer Public | Parcel Access ROW No |
| Water Public | ROW for Other Parcel No |
| Water Heater Rented, Gas-Natural | Financing |
| Cable Co | Documents Property Disclosure, Deed |
| Electric Circuit Breaker(s), 220 Plug | Tax ID 207‐066‐12566 |

† The remarks published on this webpage originate from Listed By Matt Hurlburt of RE/MAX North Professionals via the PrimeMLS IDX Program and do not represent the views and opinions of Coldwell Banker Hickok & Boardman. Coldwell Banker Hickok & Boardman cannot be held responsible for possible violations of copyright resulting from the posting of any data from the PrimeMLS IDX Program.

 Back to Search Results
Back to Search Results










