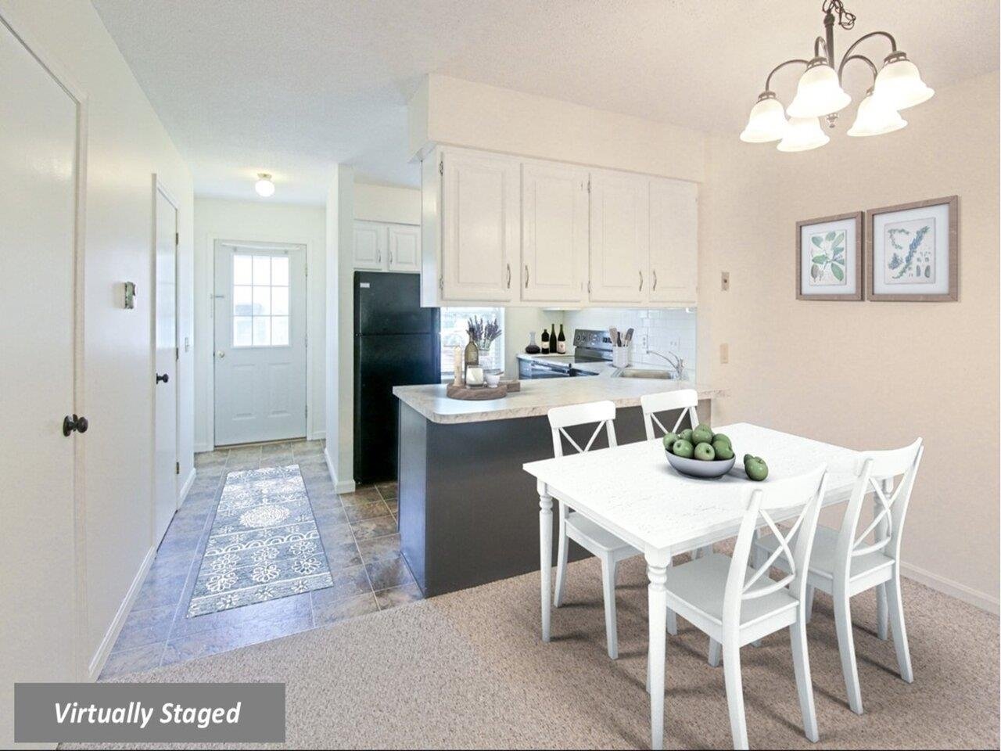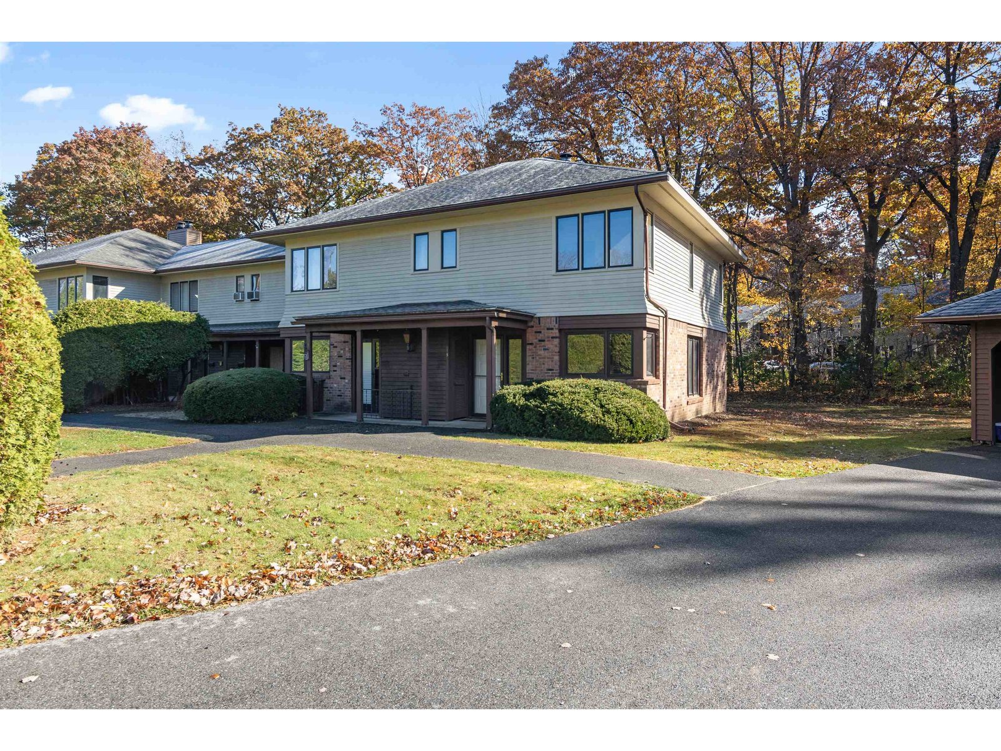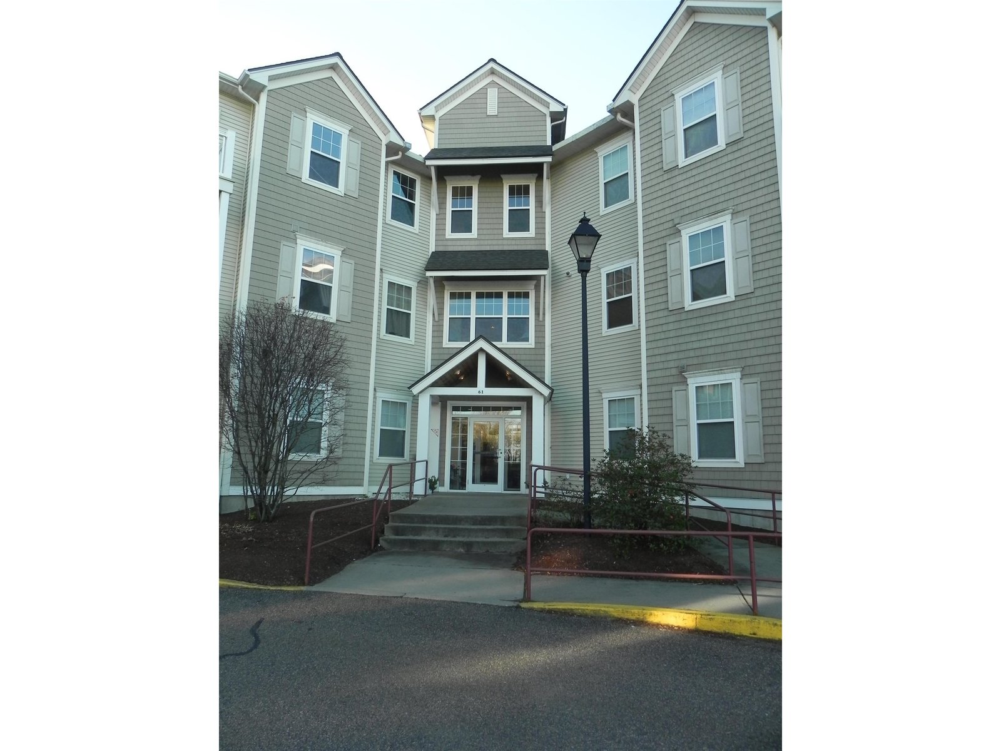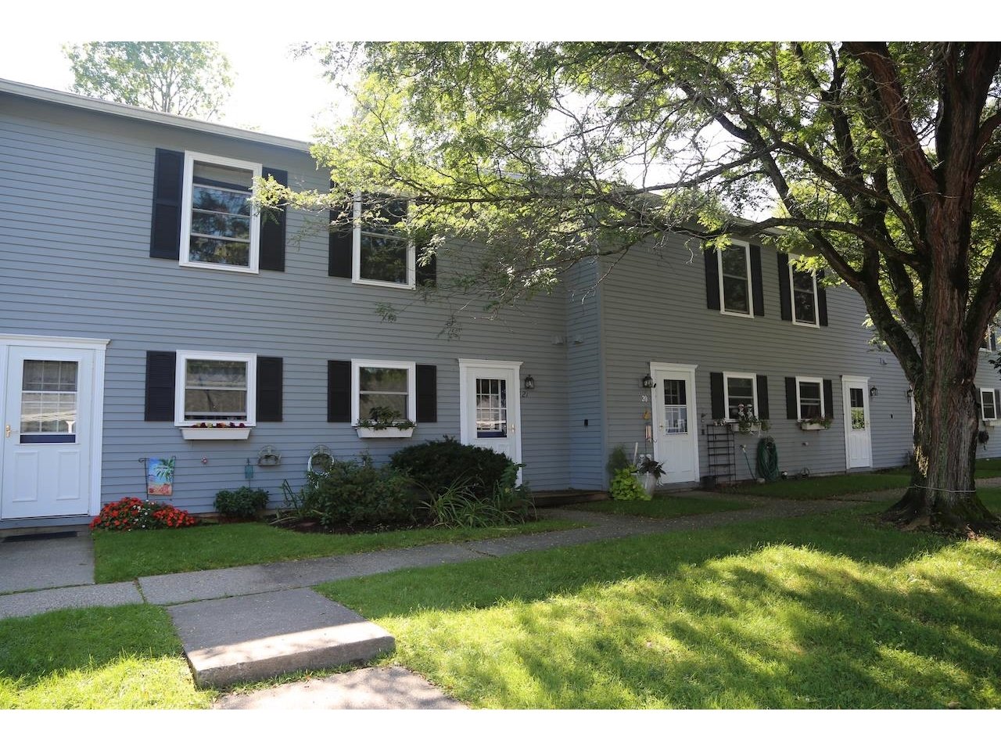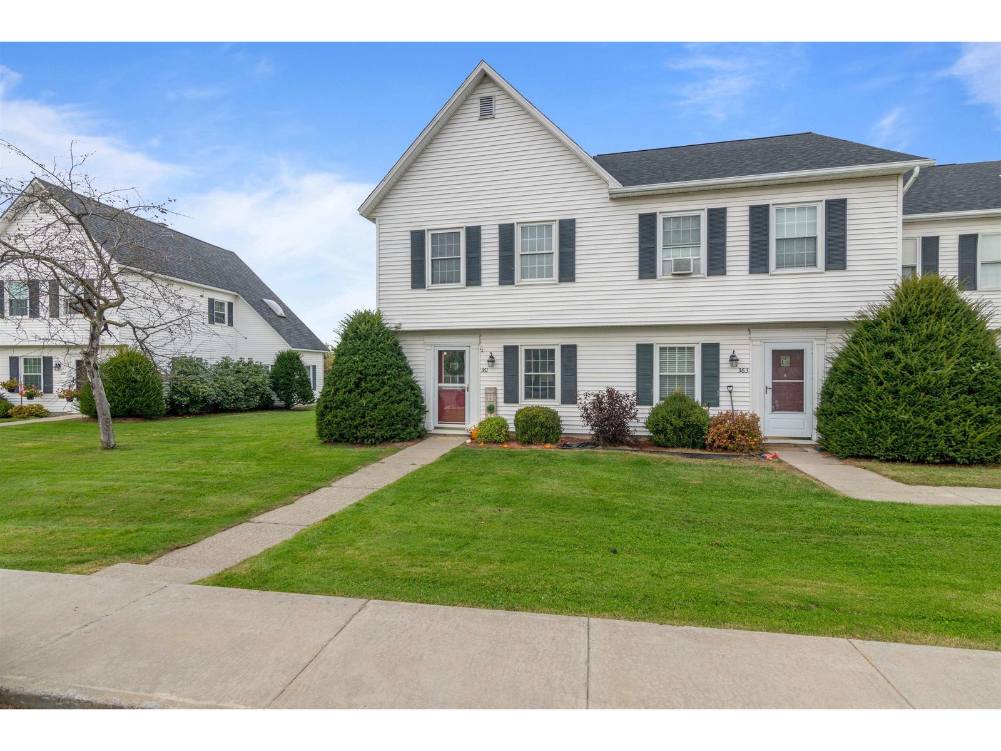43 Jackson Street, Unit C2 Essex Junction, Vermont 05452 MLS# 5012275
 Back to Search Results
Next Property
Back to Search Results
Next Property
Sold Status
$320,000 Sold Price
Condo Type
2 Beds
2 Baths
1,635 Sqft
Sold By Flex Realty
Similar Properties for Sale
Request a Showing or More Info

Call: 802-863-1500
Mortgage Provider
Mortgage Calculator
$
$ Taxes
$ Principal & Interest
$
This calculation is based on a rough estimate. Every person's situation is different. Be sure to consult with a mortgage advisor on your specific needs.
Chittenden County
Life in this condo is all about balance—combining convenience with comfort and a touch of tranquility. Imagine starting your day with a leisurely walk to Maple Street Park, where you can enjoy the morning air, nail some tricks on your skateboard, watch your kiddos play, or take a quick swim at the community pool. When you're ready for some social time, Five Corners offers a variety of local cafes and shops, perfect for a coffee break or a bite to eat. At home, you’ll appreciate the practical perks like assigned parking, a carport for added storage, and the luxury of a walkout lower level that opens to your own private, wooded backyard. This shady, serene space feels like an escape from the hustle and bustle, offering a quiet spot to relax or entertain. Your balcony becomes a daily retreat, whether you're sipping your morning coffee or unwinding with a book after a long day. Living here means being connected to everything Essex has to offer while also having your own peaceful corner to retreat to. Showings begin 9/7/24. †
Property Location
Property Details
| Sold Price $320,000 | Sold Date Nov 18th, 2024 | |
|---|---|---|
| List Price $320,000 | Total Rooms 5 | List Date Sep 2nd, 2024 |
| Cooperation Fee Unknown | Lot Size NA | Taxes $4,921 |
| MLS# 5012275 | Days on Market 80 Days | Tax Year 2023 |
| Type Condo | Stories 2 | Road Frontage |
| Bedrooms 2 | Style | Water Frontage |
| Full Bathrooms 2 | Finished 1,635 Sqft | Construction No, Existing |
| 3/4 Bathrooms 0 | Above Grade 1,168 Sqft | Seasonal No |
| Half Bathrooms 0 | Below Grade 467 Sqft | Year Built 1980 |
| 1/4 Bathrooms 0 | Garage Size 1 Car | County Chittenden |
| Interior Features |
|---|
| Equipment & AppliancesRefrigerator, Dishwasher, Microwave, Stove - Electric, Smoke Detector, CO Detector |
| Association Brookfield Woods | Amenities Master Insurance, Trash Removal | Monthly Dues $327 |
|---|
| Construction |
|---|
| BasementWalkout, Finished |
| Exterior FeaturesDeck, Natural Shade, Patio, Porch, Storage |
| Exterior | Disability Features |
|---|---|
| Foundation Concrete | House Color |
| Floors Carpet, Laminate, Wood | Building Certifications |
| Roof Shingle | HERS Index |
| Directions |
|---|
| Lot Description, Near Railroad, Near Golf Course, Near Hospital, Near Paths, Near Railroad, Near Shopping, Neighborhood |
| Garage & Parking Off Street, Paved, Covered, Carport, Detached |
| Road Frontage | Water Access |
|---|---|
| Suitable Use | Water Type |
| Driveway Paved | Water Body |
| Flood Zone Unknown | Zoning RES |
| School District Essex School District | Middle Albert D. Lawton Intermediate |
|---|---|
| Elementary Summit Street School | High Essex High |
| Heat Fuel Gas-Natural | Excluded |
|---|---|
| Heating/Cool None, Direct Vent, Forced Air | Negotiable |
| Sewer Public | Parcel Access ROW |
| Water | ROW for Other Parcel |
| Water Heater | Financing |
| Cable Co Xfinity | Documents |
| Electric Circuit Breaker(s) | Tax ID 207-066-15529 |

† The remarks published on this webpage originate from Listed By Kevin Holmes of Blue Slate Realty via the PrimeMLS IDX Program and do not represent the views and opinions of Coldwell Banker Hickok & Boardman. Coldwell Banker Hickok & Boardman cannot be held responsible for possible violations of copyright resulting from the posting of any data from the PrimeMLS IDX Program.

