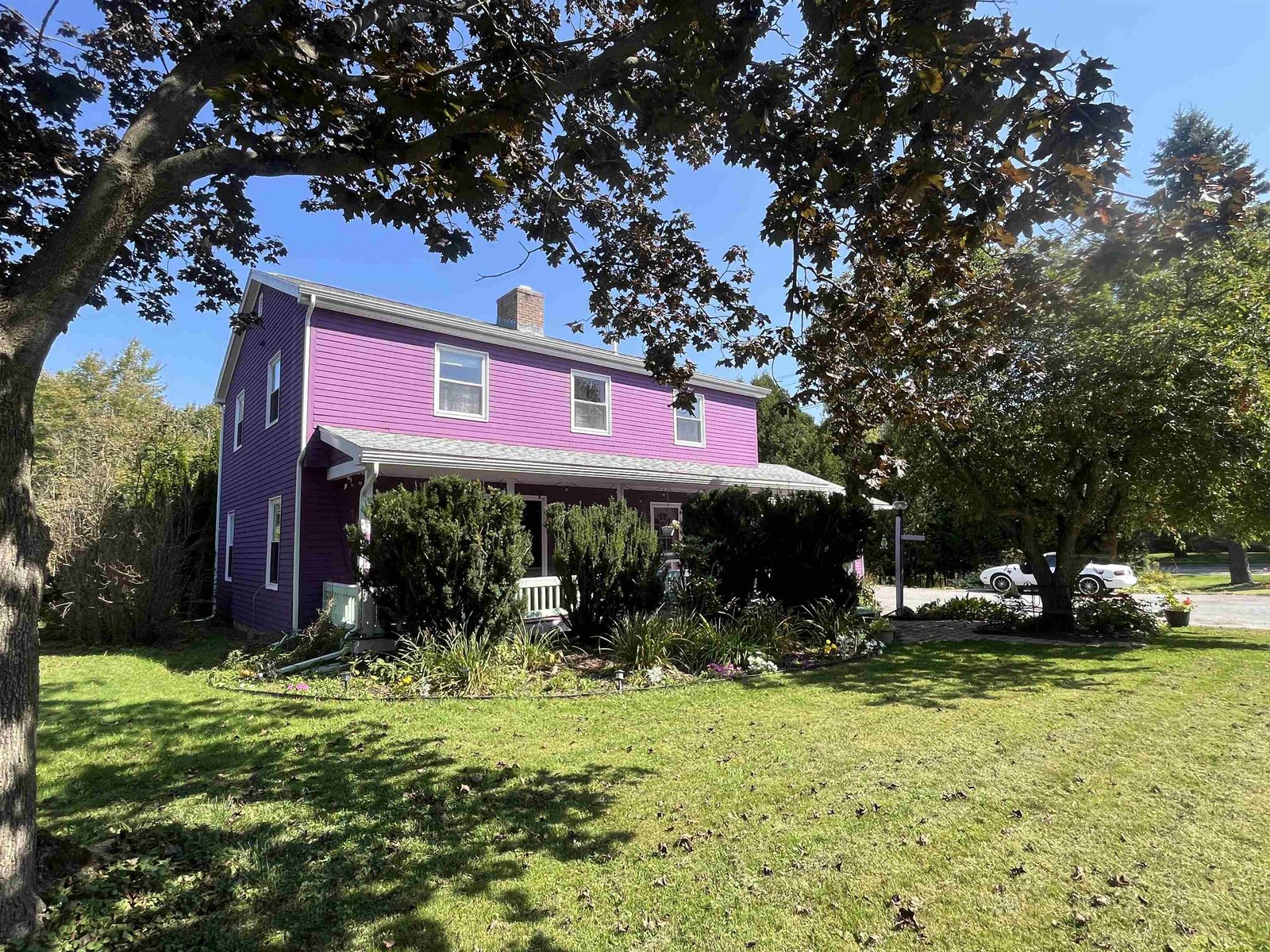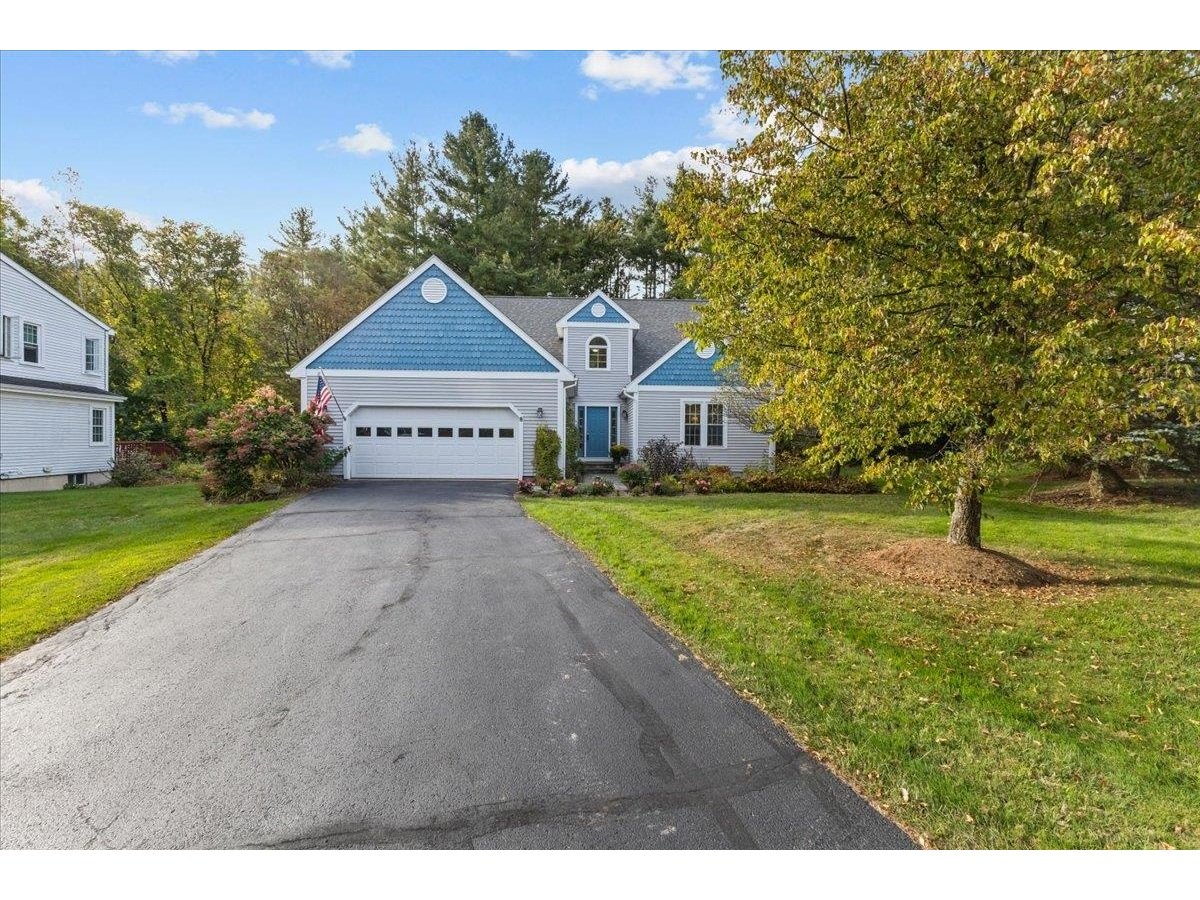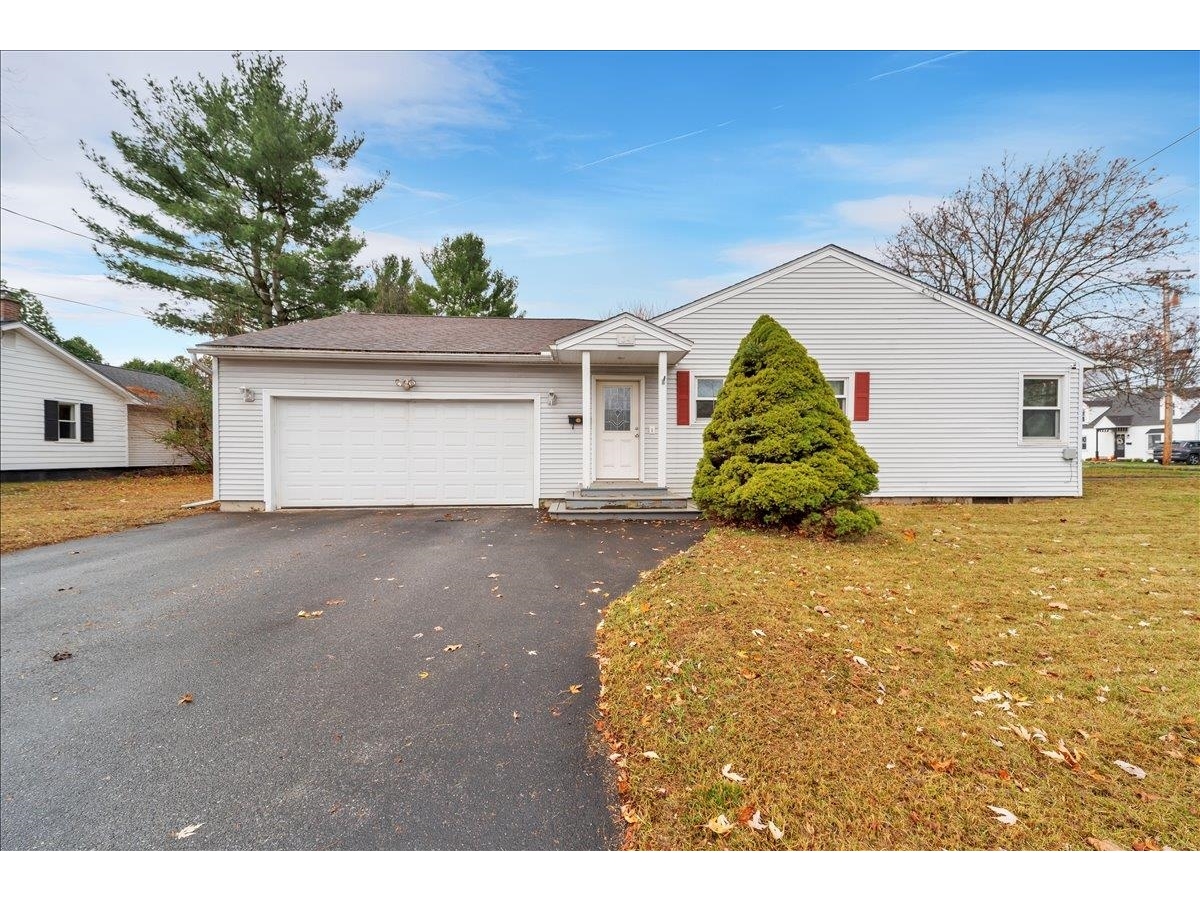Sold Status
$395,000 Sold Price
House Type
3 Beds
3 Baths
2,740 Sqft
Sold By KW Vermont
Similar Properties for Sale
Request a Showing or More Info

Call: 802-863-1500
Mortgage Provider
Mortgage Calculator
$
$ Taxes
$ Principal & Interest
$
This calculation is based on a rough estimate. Every person's situation is different. Be sure to consult with a mortgage advisor on your specific needs.
Chittenden County
Immaculate 3bed/2.5bath Colonial w/ magnificent sun room in choice Essex Junction neighborhood! Close to everything, and ideally situated amongst undisturbed woods, this large lot delivers privacy as well as ample activity space! Interior features abundant light, beautiful finishes, generous living areas, and huge master suite w/ walk-in closet and private bath w/ soak tub. Another full bath upstairs for family or guests. Entertain in giant open kitchen featuring bar seating, recessed lighting, and spacious casual and formal dining areas! Numerous upgrades include hardwood floors and tiled kitchen entry, high quality window treatments, central vac, passive air vents, air conditioning, and ceiling fans along with alarm system, security doors, and advanced locks. Enjoy the changing seasons in your spectacular year-round sun room! Cool summers and warm winters, this invaluable addition offers tile floors, baseboard heating, ceiling fan, skylights and private balcony. Adjacent multi-purpose room w/ entrance from backyard is ideal for office, workroom/study or large storage area. Huge partially-finished basement provides locked climate-controlled storage, egress windows, practical shelving, and excellent area for growth. Exterior features cozy covered porch, extensive landscaping, and dozens of established perennials along with buried irrigation and extensive drainage. Clean, bright, and totally move-in ready, sellers have taken great pride in ownership and it shows! †
Property Location
Property Details
| Sold Price $395,000 | Sold Date Feb 14th, 2018 | |
|---|---|---|
| List Price $389,000 | Total Rooms 12 | List Date May 15th, 2017 |
| Cooperation Fee Unknown | Lot Size 0.37 Acres | Taxes $9,043 |
| MLS# 4633801 | Days on Market 2749 Days | Tax Year 2016 |
| Type House | Stories 2 | Road Frontage |
| Bedrooms 3 | Style Colonial | Water Frontage |
| Full Bathrooms 2 | Finished 2,740 Sqft | Construction No, Existing |
| 3/4 Bathrooms 0 | Above Grade 2,740 Sqft | Seasonal No |
| Half Bathrooms 1 | Below Grade 0 Sqft | Year Built 2000 |
| 1/4 Bathrooms 0 | Garage Size 2 Car | County Chittenden |
| Interior FeaturesCentral Vacuum, Bar, Blinds, Ceiling Fan, Dining Area, Kitchen/Dining, Kitchen/Living, Primary BR w/ BA, Natural Light, Natural Woodwork, Other, Security, Security Door(s), Skylight, Soaking Tub, Storage - Indoor, Vaulted Ceiling, Walk-in Closet, Window Treatment |
|---|
| Equipment & AppliancesRange-Electric, Washer, Dishwasher, Disposal, Refrigerator, Microwave, Dryer, Wall AC Units, Security System, Irrigation System, Other, Security System |
| Primary Bedroom 2nd Floor | Bedroom 2nd Floor | Bedroom 2nd Floor |
|---|---|---|
| Bath - Full 2nd Floor | Bath - Full 2nd Floor | Bath - 1/2 1st Floor |
| Family Room 1st Floor | Dining Room 1st Floor | Living Room 1st Floor |
| Kitchen - Eat-in 1st Floor | Sunroom 1st Floor | Bonus Room Basement |
| ConstructionWood Frame |
|---|
| BasementInterior, Other, Climate Controlled, Concrete, Daylight, Partially Finished, Locked Storage Space, Interior Stairs, Full |
| Exterior FeaturesBalcony, Deck, Natural Shade, Other, Porch - Covered, Porch - Enclosed |
| Exterior Vinyl, Vinyl Siding | Disability Features |
|---|---|
| Foundation Concrete | House Color Eggshell |
| Floors Vinyl, Carpet, Ceramic Tile, Tile, Hardwood | Building Certifications |
| Roof Shingle-Asphalt | HERS Index |
| DirectionsEasy access! From Rte 15 Essex take West St. Ext. to left onto West St. Turn right onto Hayden St. Left onto Wilkinson then left onto Tyler Dr. |
|---|
| Lot Description, View, Walking Trails, Subdivision, Wooded, Landscaped, Conserved Land |
| Garage & Parking Attached, Auto Open, Direct Entry, Driveway, Garage, Off Street, Parking Spaces 3 - 5, Paved |
| Road Frontage | Water Access |
|---|---|
| Suitable Use | Water Type |
| Driveway Paved | Water Body |
| Flood Zone No | Zoning Res |
| School District Essex Junction ID Sch District | Middle Albert D. Lawton Intermediate |
|---|---|
| Elementary Hiawatha Elementary School | High Essex High |
| Heat Fuel Gas-Natural | Excluded |
|---|---|
| Heating/Cool Hot Water, Baseboard | Negotiable |
| Sewer Public | Parcel Access ROW |
| Water Public | ROW for Other Parcel |
| Water Heater Gas-Natural | Financing |
| Cable Co Comcast | Documents Property Disclosure, Other, Deed |
| Electric Circuit Breaker(s) | Tax ID 207-066-12565 |

† The remarks published on this webpage originate from Listed By David Davidson of Flat Fee Real Estate via the PrimeMLS IDX Program and do not represent the views and opinions of Coldwell Banker Hickok & Boardman. Coldwell Banker Hickok & Boardman cannot be held responsible for possible violations of copyright resulting from the posting of any data from the PrimeMLS IDX Program.

 Back to Search Results
Back to Search Results










