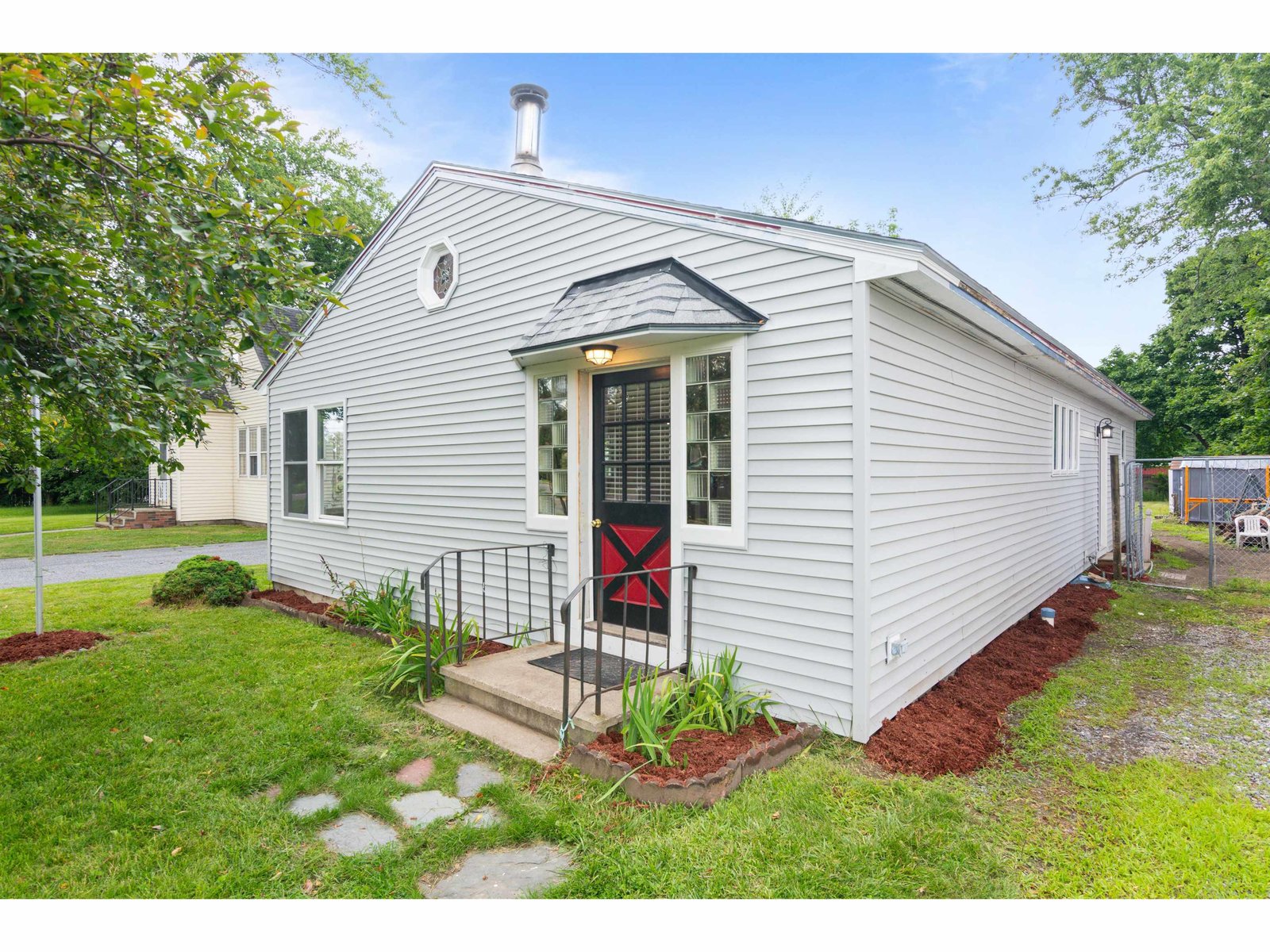Sold Status
$305,500 Sold Price
House Type
4 Beds
3 Baths
2,752 Sqft
Sold By Sarah Harrington of Coldwell Banker Hickok and Boardman
Similar Properties for Sale
Request a Showing or More Info

Call: 802-863-1500
Mortgage Provider
Mortgage Calculator
$
$ Taxes
$ Principal & Interest
$
This calculation is based on a rough estimate. Every person's situation is different. Be sure to consult with a mortgage advisor on your specific needs.
Chittenden County
PROPERTY IS ZONED R2, PERMITTED USES INCLUDE AN ACCESSORY UNIT. BEAUTIFUL HOME WITH INCOME POTENTIAL. Home located in a very desirable Essex neighborhood. Main floor offers a spacious living room with a warm brick fireplace and three bedrooms with solid oak flooring throughout. The kitchen has natural maple cabinets and a central island counter. the deck overlooking a wooded back yard is accessed from a sunroom with a VT Casting natural gas stove. A covered porch leads to the front entry that opens up to a spacious family room accented with natural multi-colored VT slate, oak laminate flooring, and a VT Casting wood stove. Two additional rooms and a mud room from a 2 car garage offer plenty of extra space. A high efficiency natural gas on demand boiler provides hot water for domestic use and two zone heating. The large wooded lot gives the home a secluded country feel yet the convenience of access to a wonderful highly desirable neighborhood. Newly paved driveway. †
Property Location
Property Details
| Sold Price $305,500 | Sold Date Dec 2nd, 2016 | |
|---|---|---|
| List Price $297,500 | Total Rooms 11 | List Date Jul 6th, 2016 |
| Cooperation Fee Unknown | Lot Size 0.69 Acres | Taxes $6,407 |
| MLS# 4502415 | Days on Market 3060 Days | Tax Year 2016 |
| Type House | Stories 2 | Road Frontage 109 |
| Bedrooms 4 | Style Multi Level | Water Frontage |
| Full Bathrooms 1 | Finished 2,752 Sqft | Construction No, Existing |
| 3/4 Bathrooms 2 | Above Grade 2,752 Sqft | Seasonal No |
| Half Bathrooms 0 | Below Grade 0 Sqft | Year Built 1973 |
| 1/4 Bathrooms 0 | Garage Size 2 Car | County Chittenden |
| Interior FeaturesCeiling Fan, Fireplaces - 2, Kitchen Island, Primary BR w/ BA |
|---|
| Equipment & AppliancesRefrigerator, Range-Electric, Dishwasher, Exhaust Hood, , Wood Stove |
| Kitchen 15 x 12, 2nd Floor | Living Room 18 x 15, 2nd Floor | Family Room 27 x 18.7, 1st Floor |
|---|---|---|
| Utility Room 9 x 8, 1st Floor | Primary Bedroom 13.3 x 11.10, 2nd Floor | Bedroom 11.6 x 10.6, 2nd Floor |
| Bedroom 11.6 x 9.9, 2nd Floor | Bedroom 13 x 11, 1st Floor | Other 13 x 11, 1st Floor |
| Other 13 x 9, 1st Floor |
| Construction |
|---|
| Basement, Slab |
| Exterior FeaturesDeck, Porch |
| Exterior Vinyl | Disability Features |
|---|---|
| Foundation Slab w/Frst Wall | House Color |
| Floors Tile, Vinyl, Laminate, Hardwood | Building Certifications |
| Roof Shingle-Asphalt | HERS Index |
| DirectionsSand Hill Road, turn left on Greenbriar Drive, then right on Alderbrook Road. Property is on the left |
|---|
| Lot Description, Wooded |
| Garage & Parking Attached, |
| Road Frontage 109 | Water Access |
|---|---|
| Suitable Use | Water Type |
| Driveway Paved | Water Body |
| Flood Zone No | Zoning Res |
| School District Essex Town School District | Middle |
|---|---|
| Elementary | High |
| Heat Fuel Gas-Natural | Excluded |
|---|---|
| Heating/Cool None, Hot Water, Baseboard | Negotiable |
| Sewer Septic | Parcel Access ROW |
| Water Public | ROW for Other Parcel |
| Water Heater Off Boiler | Financing |
| Cable Co | Documents |
| Electric 150 Amp | Tax ID 20706715833 |

† The remarks published on this webpage originate from Listed By Ted Liamos of Liamos Real Estate via the PrimeMLS IDX Program and do not represent the views and opinions of Coldwell Banker Hickok & Boardman. Coldwell Banker Hickok & Boardman cannot be held responsible for possible violations of copyright resulting from the posting of any data from the PrimeMLS IDX Program.

 Back to Search Results
Back to Search Results










