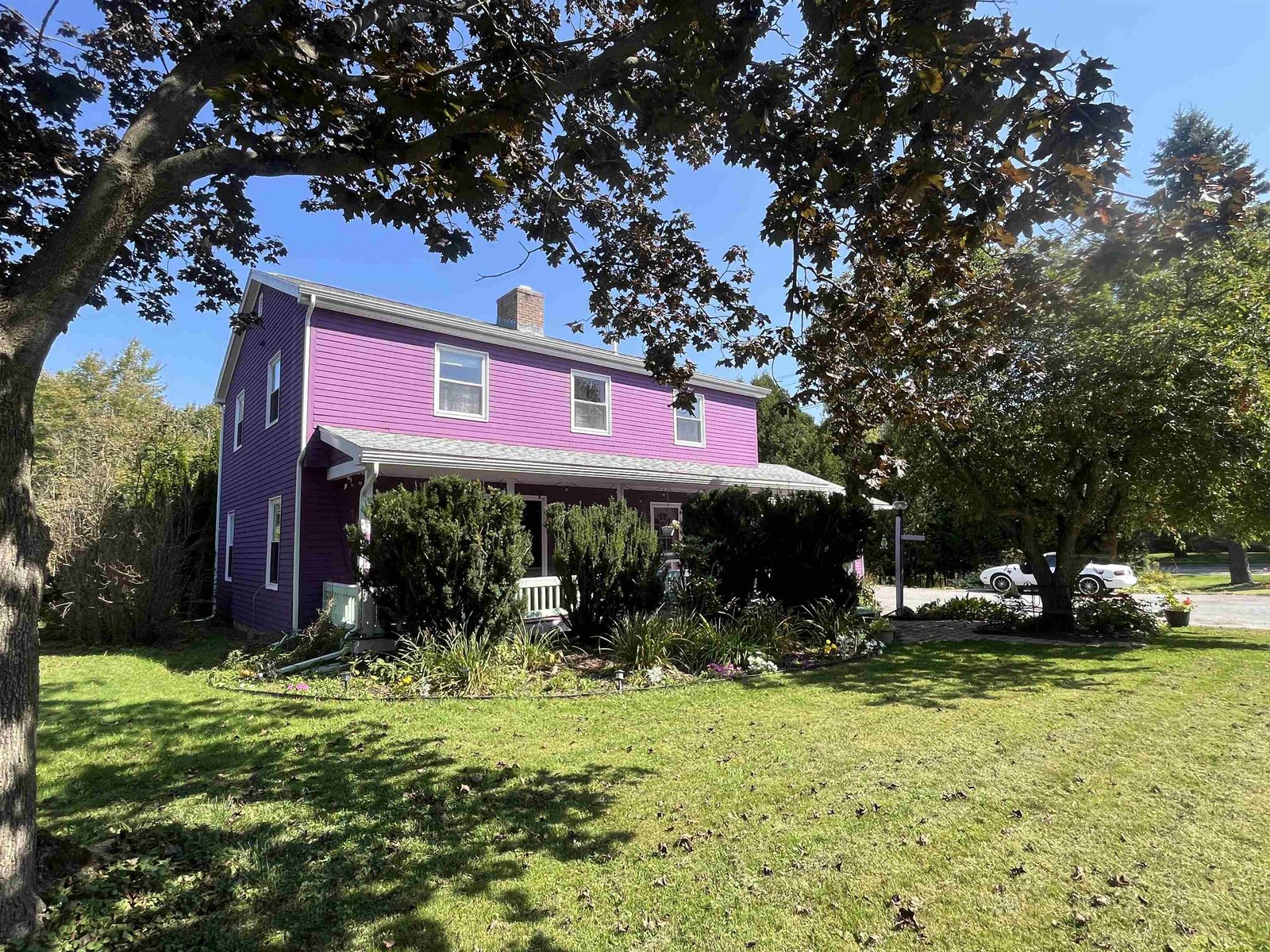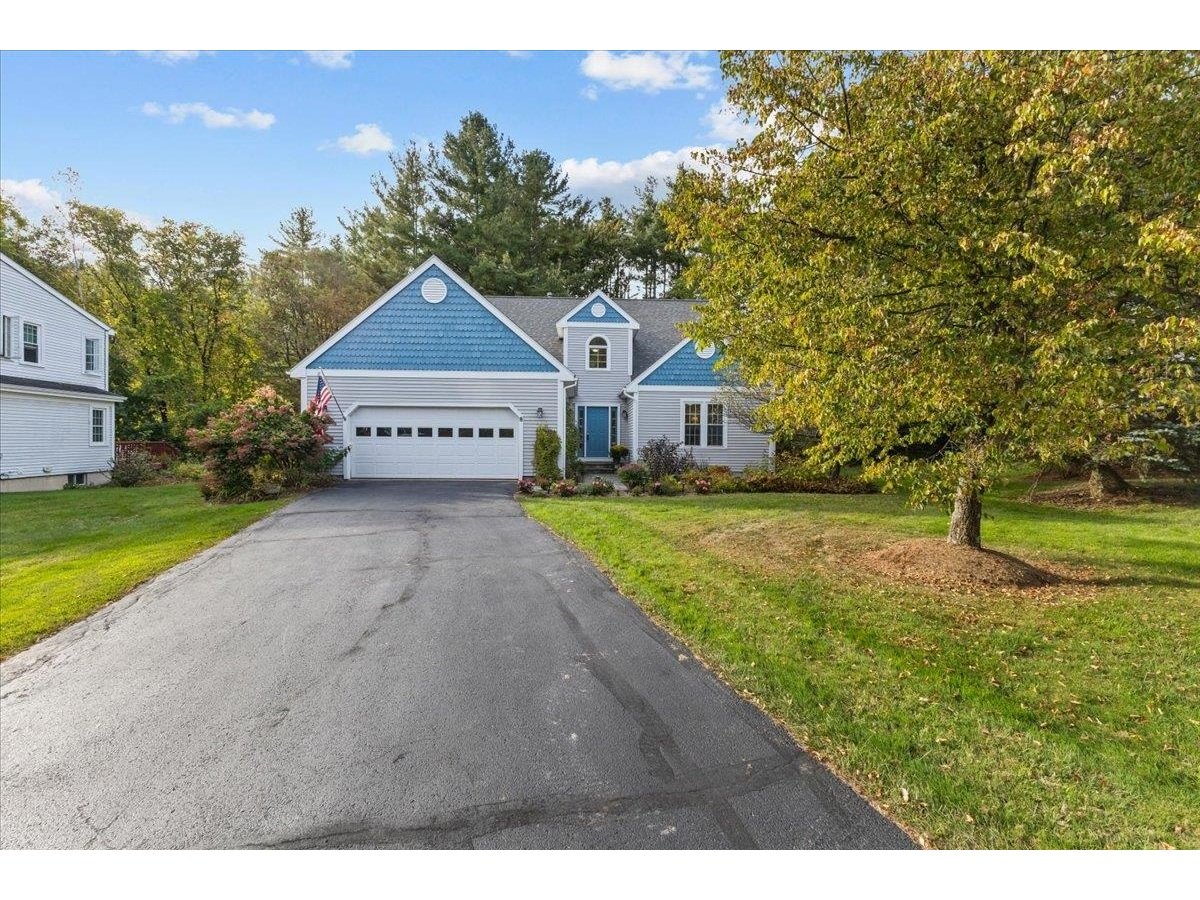Sold Status
$555,000 Sold Price
House Type
3 Beds
3 Baths
2,751 Sqft
Sold By Vermont Real Estate Company
Similar Properties for Sale
Request a Showing or More Info

Call: 802-863-1500
Mortgage Provider
Mortgage Calculator
$
$ Taxes
$ Principal & Interest
$
This calculation is based on a rough estimate. Every person's situation is different. Be sure to consult with a mortgage advisor on your specific needs.
Chittenden County
Beautifully maintained 1999 3+ bedroom, 2.5 bath, 2176 sq.ft. home (plus 575 sq.ft. finished basement!) for sale on quiet street in prime Essex Junction Fairview Farm neighborhood. Close to Essex shopping center and great village schools. Private yard with mature trees make this one of the best located homes in Essex Junction. House and land includes: Association (FFHA) pool and tennis (or pickleball) court in short walking distance. Low-cost solar power rental to 2033 (12 of 20 years remaining), $105. monthly fixed cost. TESLA backup twin battery-pack for power outages. Low-cost rental ($30. per month) from GMP to provide several days of emergency power during outage (optional). Convenient Electric vehicle level 2 charging station with 220-volt outlet in garage. Free rental usage of charger from GMP (power company) with minimal restrictions (optional). Spacious two car attached garage with extra parking on side of driveway. Outdoor deck with new spa canopy in secluded fenced back yard (perfect for small pets). Portable spa hot tub w/chemicals included , as is raised-bed fenced garden. Great neighbors and a quiet street with virtually no through traffic. Enjoy sitting on front or back porch! Available by separate agreement: many items including bookcases, furniture, beds, couches, tables, tools, and more. All at buyer option… ask for details! †
Property Location
Property Details
| Sold Price $555,000 | Sold Date Oct 8th, 2021 | |
|---|---|---|
| List Price $539,000 | Total Rooms 9 | List Date Aug 14th, 2021 |
| Cooperation Fee Unknown | Lot Size 0.34 Acres | Taxes $5,020 |
| MLS# 4877698 | Days on Market 1195 Days | Tax Year 2020 |
| Type House | Stories 2 | Road Frontage |
| Bedrooms 3 | Style Colonial, Near Skiing | Water Frontage |
| Full Bathrooms 2 | Finished 2,751 Sqft | Construction No, Existing |
| 3/4 Bathrooms 0 | Above Grade 2,176 Sqft | Seasonal No |
| Half Bathrooms 1 | Below Grade 575 Sqft | Year Built 1999 |
| 1/4 Bathrooms 0 | Garage Size 2 Car | County Chittenden |
| Interior FeaturesBlinds, Cathedral Ceiling, Ceiling Fan, Dining Area, Draperies, Fireplace - Gas, Hot Tub, Kitchen Island, Laundry Hook-ups, Primary BR w/ BA, Walk-in Closet, Window Treatment |
|---|
| Equipment & AppliancesRefrigerator, Range-Electric, Dishwasher, Washer, Double Oven, Microwave, Dryer, Exhaust Hood, Freezer, CO Detector, Smoke Detector, Smoke Detector, Gas Heater, Gas Heater |
| Kitchen 9x13, 1st Floor | Dining Room 10x13, 1st Floor | Living Room 24x14, 1st Floor |
|---|---|---|
| Primary Bedroom 11x19, 2nd Floor | Bedroom 16x11, 2nd Floor | Bedroom 11x14, 2nd Floor |
| Bedroom 15x12, Basement |
| ConstructionWood Frame |
|---|
| BasementInterior, Storage Space, Climate Controlled, Concrete, Daylight, Partially Finished |
| Exterior FeaturesDeck, Fence - Dog, Fence - Partial, Hot Tub, Porch - Screened, Window Screens, Windows - Storm |
| Exterior Vinyl, Shingle | Disability Features |
|---|---|
| Foundation Concrete | House Color Off-White |
| Floors Tile, Carpet, Softwood, Hardwood | Building Certifications |
| Roof Shingle-Architectural | HERS Index |
| DirectionsClose to Burlington, Vermont. Take Rt.15E, through 5 Corners in Essex Jct., in 1/2 mile turn right on Fairview Drive, proceed up hill. Fairview Drive becomes Juniper Ridge Road. Stay straight, then turn right on Sycamore Lane. House is second on left, 5 Sycamore Lane. |
|---|
| Lot DescriptionNo, Sloping, Subdivision, Secluded, Walking Trails, Level, Landscaped, Sloping, Subdivision, Walking Trails, Near Railroad, Near Bus/Shuttle, Village, Neighborhood, Suburban, Village, Near Public Transportatn, Near Railroad |
| Garage & Parking Attached, Auto Open, Direct Entry, Driveway, Garage, On-Site |
| Road Frontage | Water Access |
|---|---|
| Suitable Use | Water Type |
| Driveway Paved, Gravel | Water Body |
| Flood Zone No | Zoning Res |
| School District NA | Middle |
|---|---|
| Elementary | High |
| Heat Fuel Gas-Natural | Excluded some furniture |
|---|---|
| Heating/Cool Central Air, Direct Vent | Negotiable |
| Sewer Public Sewer at Street, Public Sewer On-Site | Parcel Access ROW |
| Water Metered, Public Water - On-Site | ROW for Other Parcel |
| Water Heater Tank, Owned, Gas-Natural | Financing |
| Cable Co | Documents Association Docs, Building Permit, Deed, Plot Plan, Lease Agreements, Lease Agreements, Plot Plan |
| Electric 100 Amp, Circuit Breaker(s), 220 Plug | Tax ID 207-066-11868 |

† The remarks published on this webpage originate from Listed By Jason Saphire of www.HomeZu.com via the PrimeMLS IDX Program and do not represent the views and opinions of Coldwell Banker Hickok & Boardman. Coldwell Banker Hickok & Boardman cannot be held responsible for possible violations of copyright resulting from the posting of any data from the PrimeMLS IDX Program.

 Back to Search Results
Back to Search Results










