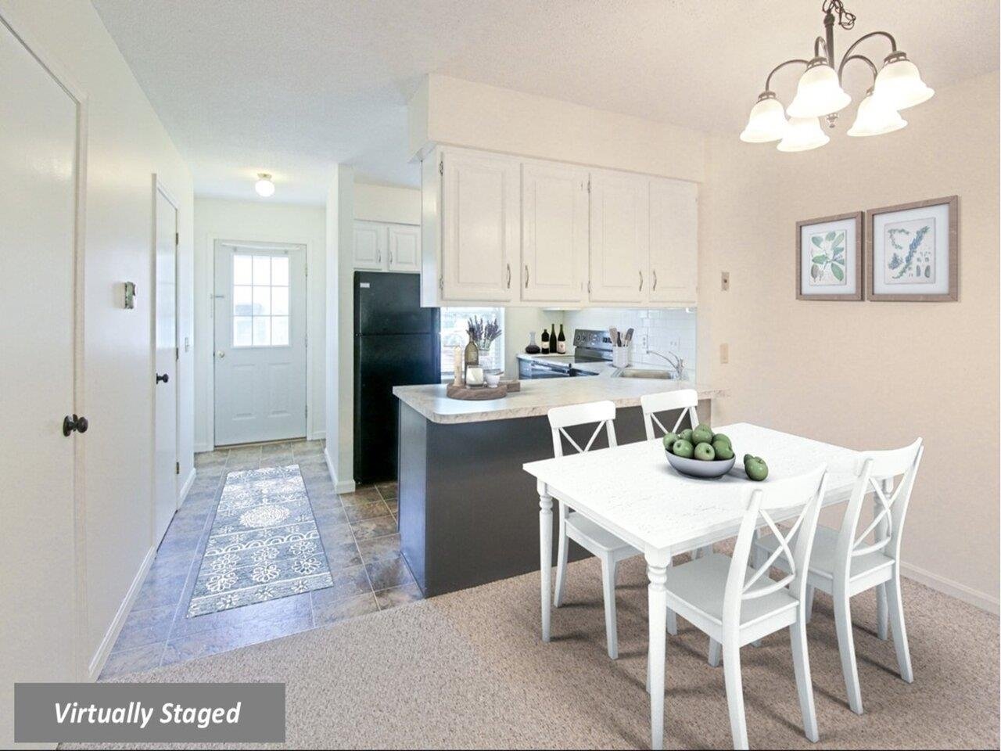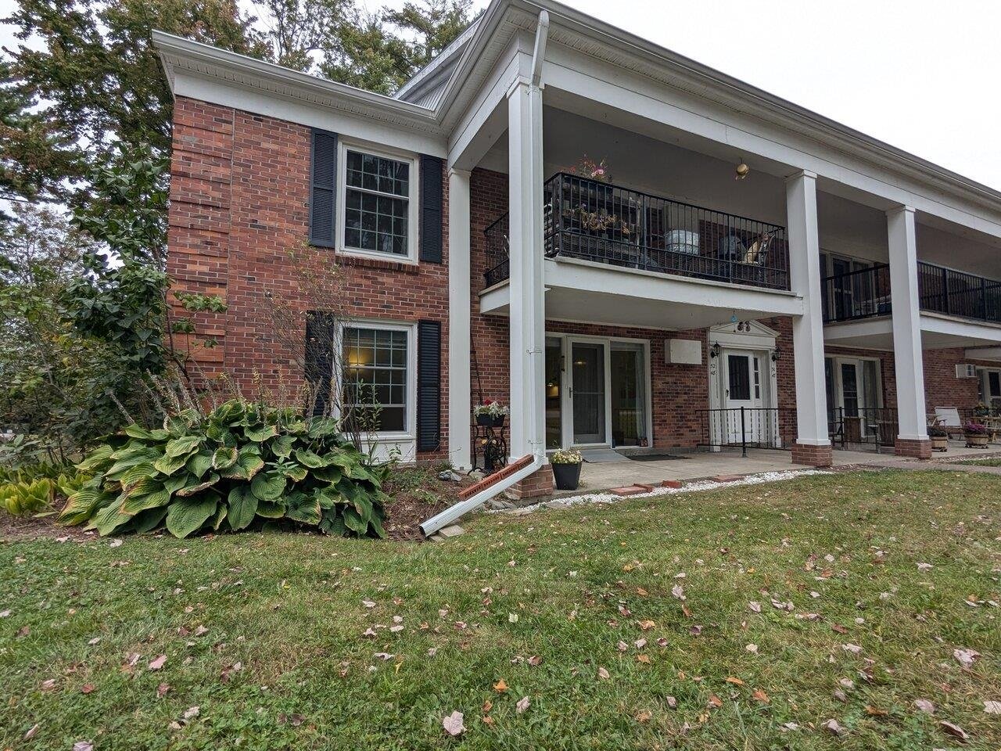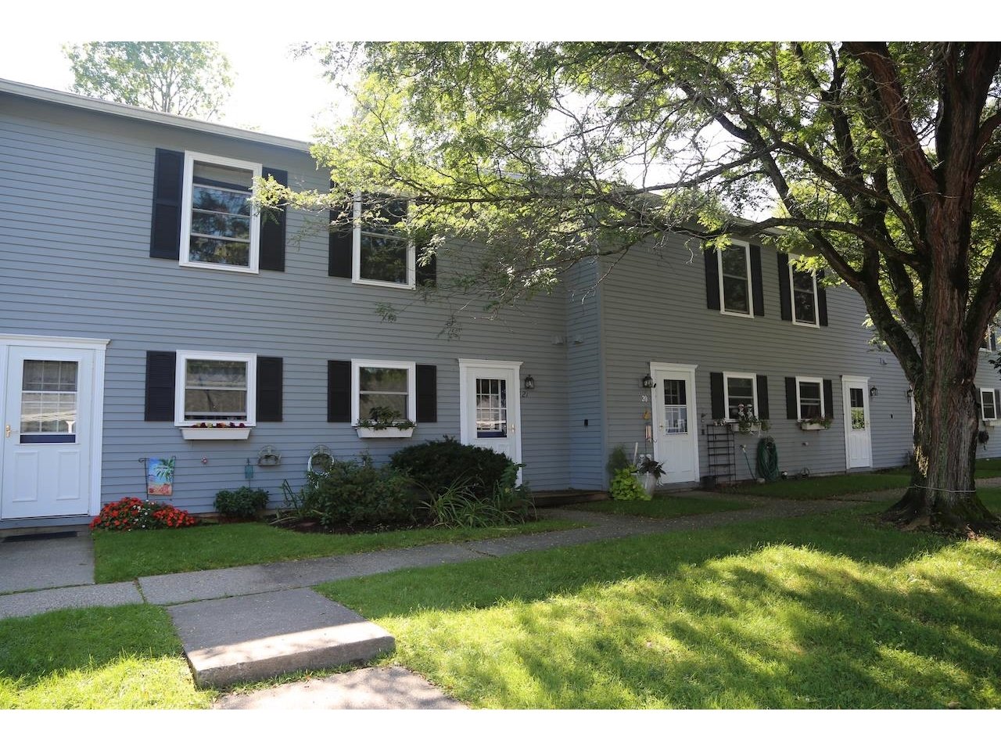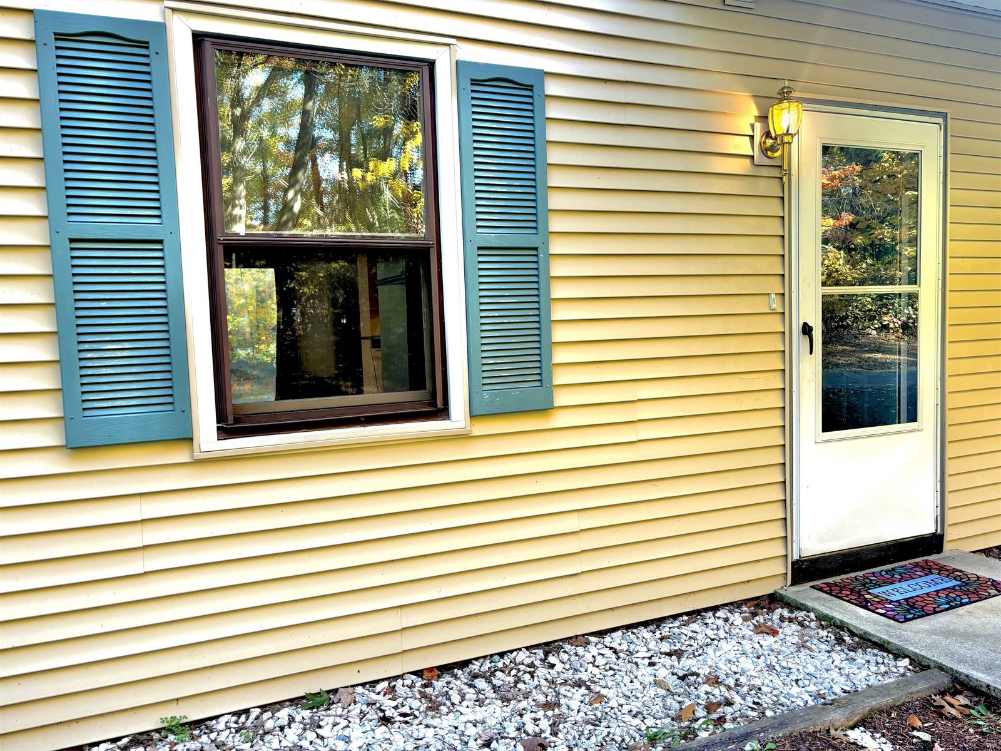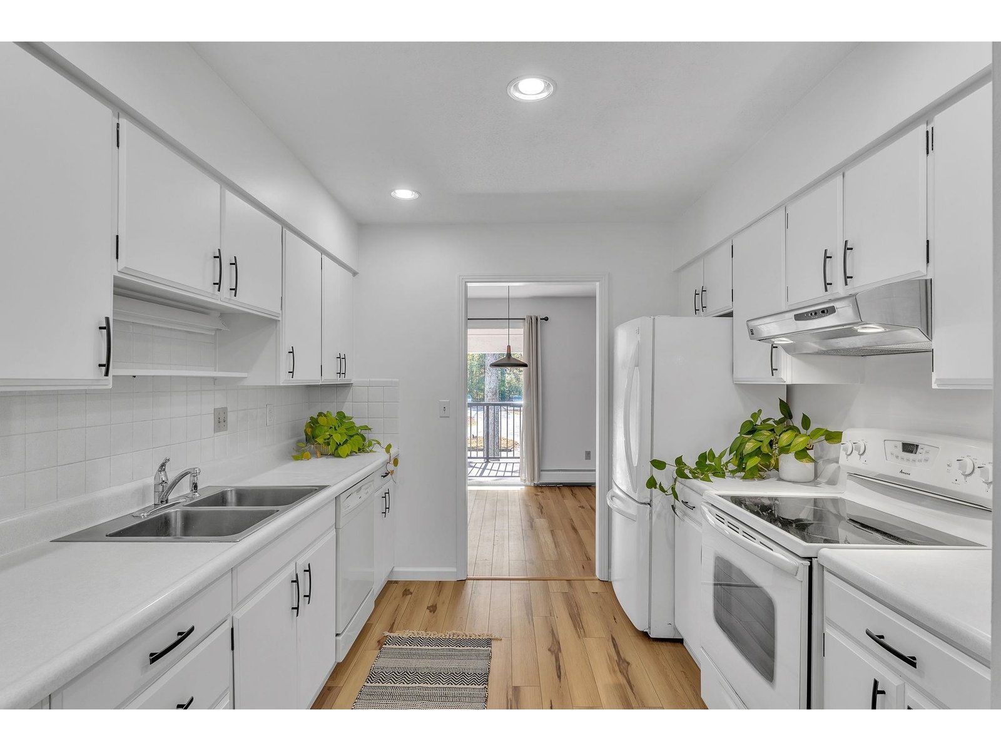56 Lincoln Street, Unit 1 Essex Junction, Vermont 05452 MLS# 4735037
 Back to Search Results
Next Property
Back to Search Results
Next Property
Sold Status
$250,000 Sold Price
Condo Type
3 Beds
3 Baths
2,123 Sqft
Sold By
Similar Properties for Sale
Request a Showing or More Info

Call: 802-863-1500
Mortgage Provider
Mortgage Calculator
$
$ Taxes
$ Principal & Interest
$
This calculation is based on a rough estimate. Every person's situation is different. Be sure to consult with a mortgage advisor on your specific needs.
Chittenden County
This bright end unit townhouse is just a couple of blocks from the Village of Essex Junction's "Five Corners" making it central to all of Chittenden County. From the tiled entry, kitchen and bathrooms, the 9-foot ceilings, the Energy Star Home Rating, the easy-care laminate flooring, the generous kitchen pantry, the gas fireplace, the finished basement, tremendous garage shelving, the private back deck, the large master walk-in closet... this home is an absolute pleasure. Each year more and more plantings are added to the grounds increasing privacy, color and shade for those hot summer days. The gardens in the front and back are open to the owner's interpretation and use and are currently mature and lush perennial beds. You'll love entertaining with the open floor plan and flow of the main living floor. And let someone else take care of the yard work, trash and snow removal! Stairs to the bedroom floor have recently been updated! †
Property Location
Property Details
| Sold Price $250,000 | Sold Date Mar 28th, 2019 | |
|---|---|---|
| List Price $250,000 | Total Rooms 6 | List Date Feb 1st, 2019 |
| Cooperation Fee Unknown | Lot Size NA | Taxes $5,682 |
| MLS# 4735037 | Days on Market 2120 Days | Tax Year 2018 |
| Type Condo | Stories 2 | Road Frontage |
| Bedrooms 3 | Style Townhouse, End Unit, Near Railroad | Water Frontage |
| Full Bathrooms 2 | Finished 2,123 Sqft | Construction No, Existing |
| 3/4 Bathrooms 0 | Above Grade 1,466 Sqft | Seasonal No |
| Half Bathrooms 1 | Below Grade 657 Sqft | Year Built 2005 |
| 1/4 Bathrooms 0 | Garage Size 1 Car | County Chittenden |
| Interior FeaturesAttic, Ceiling Fan, Fireplace - Gas, Kitchen/Dining, Living/Dining, Primary BR w/ BA, Walk-in Closet |
|---|
| Equipment & AppliancesRange-Gas, Washer, Dishwasher, Disposal, Refrigerator, Microwave, Dryer |
| Association Lincoln Street Condos | Amenities Master Insurance, Landscaping, Snow Removal, Trash Removal | Monthly Dues $180 |
|---|
| ConstructionWood Frame |
|---|
| BasementInterior, Interior Stairs, Full, Finished, Stairs - Interior |
| Exterior FeaturesDeck, Garden Space, Patio, Window Screens, Windows - Double Pane |
| Exterior Vinyl Siding | Disability Features |
|---|---|
| Foundation Poured Concrete | House Color Light Grey |
| Floors Laminate, Carpet, Ceramic Tile | Building Certifications |
| Roof Shingle-Architectural | HERS Index |
| DirectionsFrom 5 Corners head North on Lincoln Street aka Route 2A about 1/4 mile. Driveway on left at lawn sign, first townhouse is #1. |
|---|
| Lot Description, Landscaped, Condo Development, Landscaped, Sidewalks, Street Lights, Near Railroad, Near Bus/Shuttle, Village, Near Public Transportatn |
| Garage & Parking Attached, Auto Open, Direct Entry, Driveway, Garage, On-Site, Paved, Visitor |
| Road Frontage | Water Access |
|---|---|
| Suitable Use | Water Type |
| Driveway Paved | Water Body |
| Flood Zone Unknown | Zoning Residential |
| School District NA | Middle |
|---|---|
| Elementary | High |
| Heat Fuel Gas-Natural | Excluded |
|---|---|
| Heating/Cool None, Hot Water, Direct Vent, Baseboard | Negotiable |
| Sewer Public | Parcel Access ROW |
| Water Public | ROW for Other Parcel |
| Water Heater Owned, Off Boiler | Financing |
| Cable Co Comcast/Xfinity | Documents Association Docs, Property Disclosure, Deed |
| Electric Circuit Breaker(s), 220 Plug | Tax ID 20706641542 |

† The remarks published on this webpage originate from Listed By of EXP Realty - Cell: 802-238-7634 via the PrimeMLS IDX Program and do not represent the views and opinions of Coldwell Banker Hickok & Boardman. Coldwell Banker Hickok & Boardman cannot be held responsible for possible violations of copyright resulting from the posting of any data from the PrimeMLS IDX Program.

