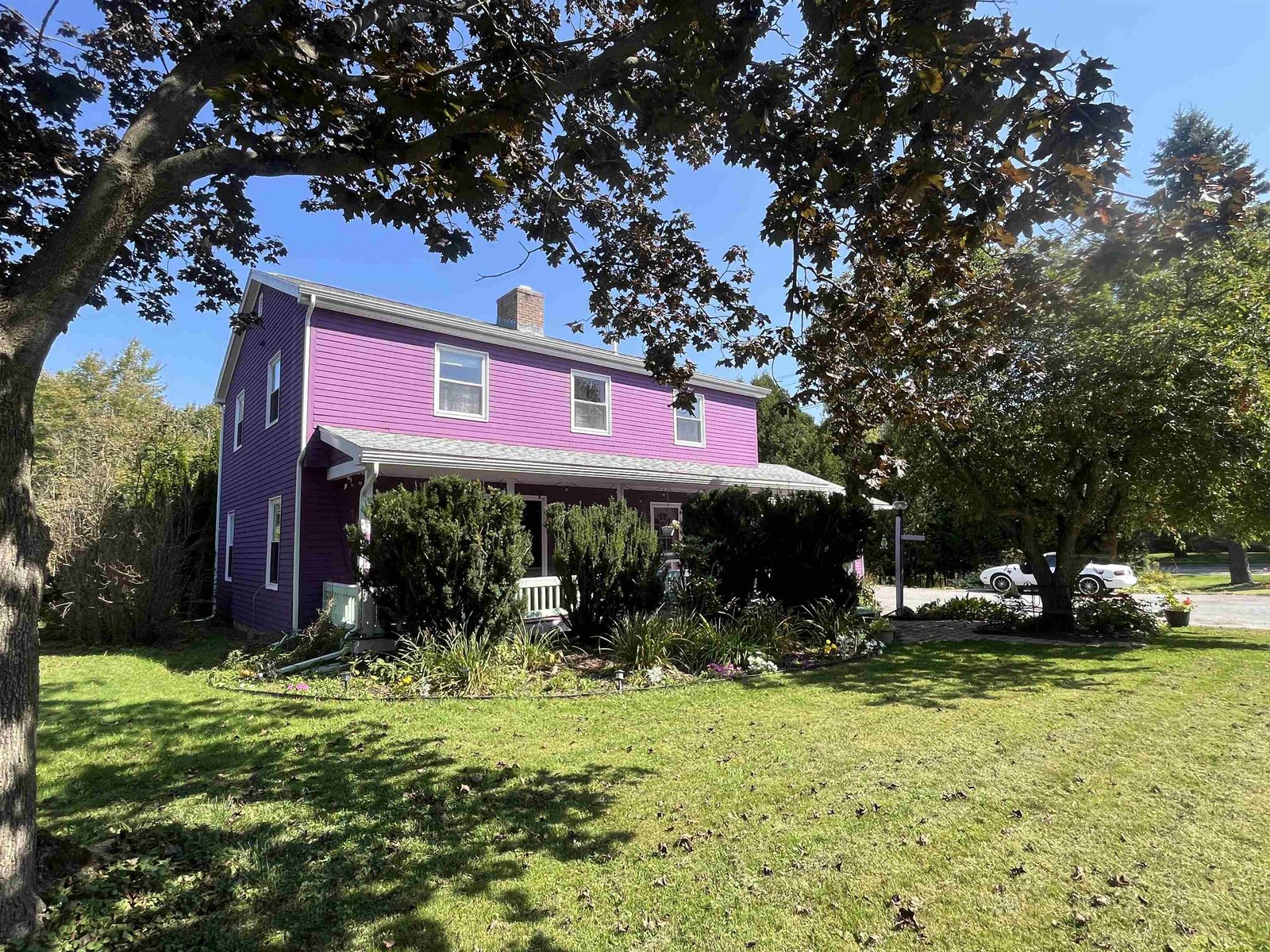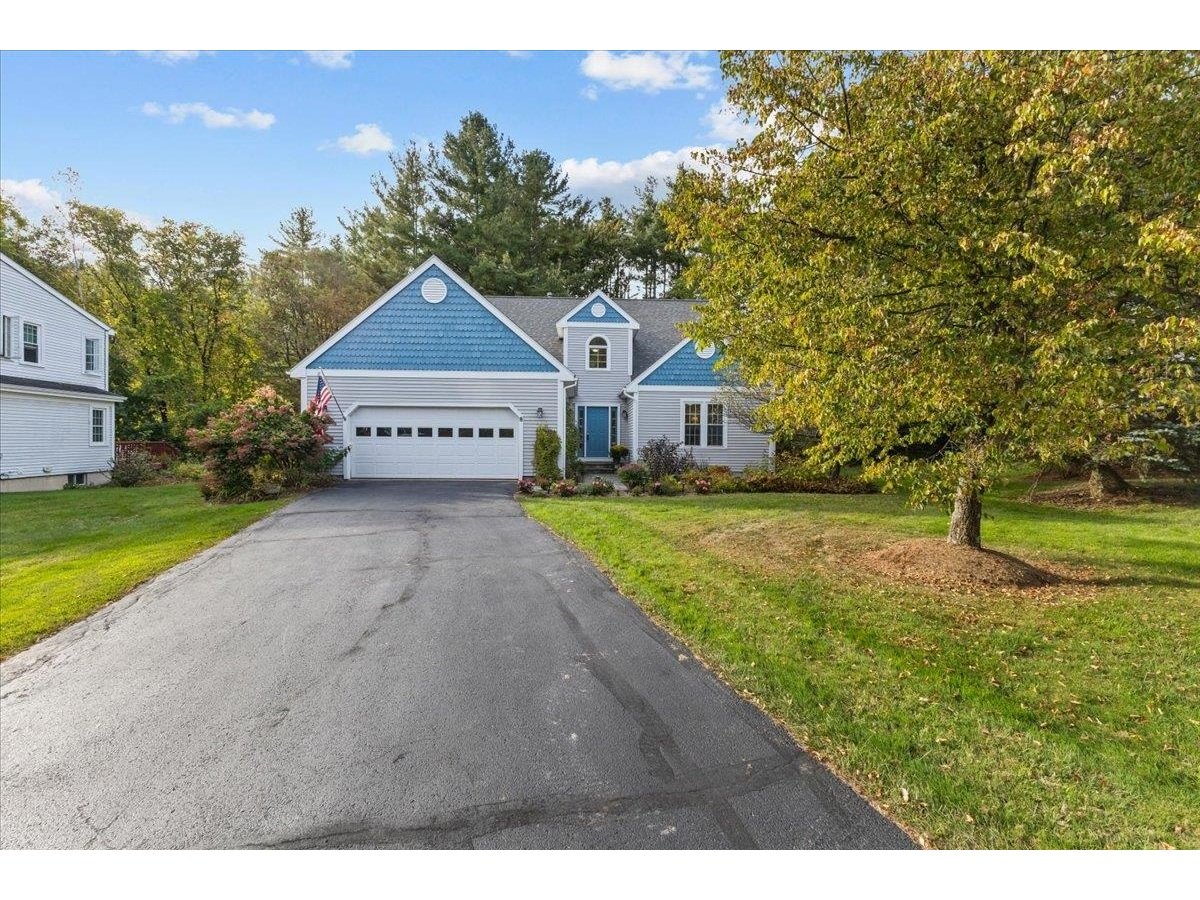Sold Status
$295,000 Sold Price
House Type
4 Beds
3 Baths
2,340 Sqft
Sold By Vermont Real Estate Company
Similar Properties for Sale
Request a Showing or More Info

Call: 802-863-1500
Mortgage Provider
Mortgage Calculator
$
$ Taxes
$ Principal & Interest
$
This calculation is based on a rough estimate. Every person's situation is different. Be sure to consult with a mortgage advisor on your specific needs.
Chittenden County
If your New Year’s Resolution includes a new house and an active lifestyle don’t miss this 4 bedroom 2.5 bath colonial in the popular Countryside neighborhood in Essex Jct. Bring your HGTV, Pinterest, and DIY ideas to make this house your own. Lots of flexible space in the floor plan to design your own living space. The huge family room features a wall of windows and door to the back deck, as well as a gas stove with brick hearth and bay window. This room could also be converted to a garage with direct entry to the house. The first floor den has built-ins and french doors to the kitchen and a pocket door to the living room, making it a private space perfect for a home office. A wonderful neighborhood for families, meet your neighbors at the community pool and tennis court that are included in a yearly homeowner's fee. This fantastic location offers access to the best of Essex Jct - when the weather warms up you can walk or bike to 5 Corners eateries, bars, and coffee shops. Take the bike path to the Essex Resort & Spa, the Links at Lang Farm, and the Essex Shoppes & Cinema. Enjoy the outdoors at the nearby Maple Street Park with 2 swimming pools, baseball fields, basketball and tennis courts, playground areas, and a bike and skate park. †
Property Location
Property Details
| Sold Price $295,000 | Sold Date Jun 29th, 2018 | |
|---|---|---|
| List Price $320,000 | Total Rooms 9 | List Date Jan 30th, 2018 |
| Cooperation Fee Unknown | Lot Size 0.36 Acres | Taxes $7,471 |
| MLS# 4674830 | Days on Market 2487 Days | Tax Year 2017 |
| Type House | Stories 2 | Road Frontage 157 |
| Bedrooms 4 | Style Colonial | Water Frontage |
| Full Bathrooms 1 | Finished 2,340 Sqft | Construction No, Existing |
| 3/4 Bathrooms 1 | Above Grade 2,340 Sqft | Seasonal No |
| Half Bathrooms 1 | Below Grade 0 Sqft | Year Built 1986 |
| 1/4 Bathrooms 0 | Garage Size Car | County Chittenden |
| Interior FeaturesCeiling Fan, Living/Dining, Primary BR w/ BA, Natural Woodwork |
|---|
| Equipment & AppliancesRefrigerator, Range-Electric, Dishwasher |
| Kitchen 16 x 10, 1st Floor | Dining Room 14 x 10, 1st Floor | Living Room 18 x 14, 1st Floor |
|---|---|---|
| Family Room 24 x 24, 1st Floor | Den 14 x 12, 1st Floor | Primary Bedroom 15 x 12, 2nd Floor |
| Bedroom 14 x 11, 2nd Floor | Bedroom 14 x 10, 2nd Floor | Bedroom 10 x 10, 2nd Floor |
| ConstructionWood Frame |
|---|
| BasementInterior, Storage Space, Interior Stairs, Full |
| Exterior FeaturesDeck, Natural Shade, Porch - Covered, Shed |
| Exterior Vinyl Siding | Disability Features |
|---|---|
| Foundation Concrete | House Color white |
| Floors Vinyl, Carpet, Tile | Building Certifications |
| Roof Shingle-Other | HERS Index |
| DirectionsRoute 15 to Brickyard Road. Left into Countryside development. At first intersection take left, home on corner. |
|---|
| Lot Description, Corner |
| Garage & Parking , , Driveway |
| Road Frontage 157 | Water Access |
|---|---|
| Suitable Use | Water Type |
| Driveway Paved | Water Body |
| Flood Zone No | Zoning residential |
| School District NA | Middle Albert D. Lawton Intermediate |
|---|---|
| Elementary Hiawatha Elementary School | High Essex High |
| Heat Fuel Gas-Natural | Excluded |
|---|---|
| Heating/Cool None, Hot Air | Negotiable |
| Sewer Public | Parcel Access ROW |
| Water Public | ROW for Other Parcel |
| Water Heater Gas-Natural | Financing |
| Cable Co | Documents Property Disclosure, Deed |
| Electric 220 Plug | Tax ID 20706614738 |

† The remarks published on this webpage originate from Listed By Carolyn Weaver of KW Vermont via the PrimeMLS IDX Program and do not represent the views and opinions of Coldwell Banker Hickok & Boardman. Coldwell Banker Hickok & Boardman cannot be held responsible for possible violations of copyright resulting from the posting of any data from the PrimeMLS IDX Program.

 Back to Search Results
Back to Search Results









