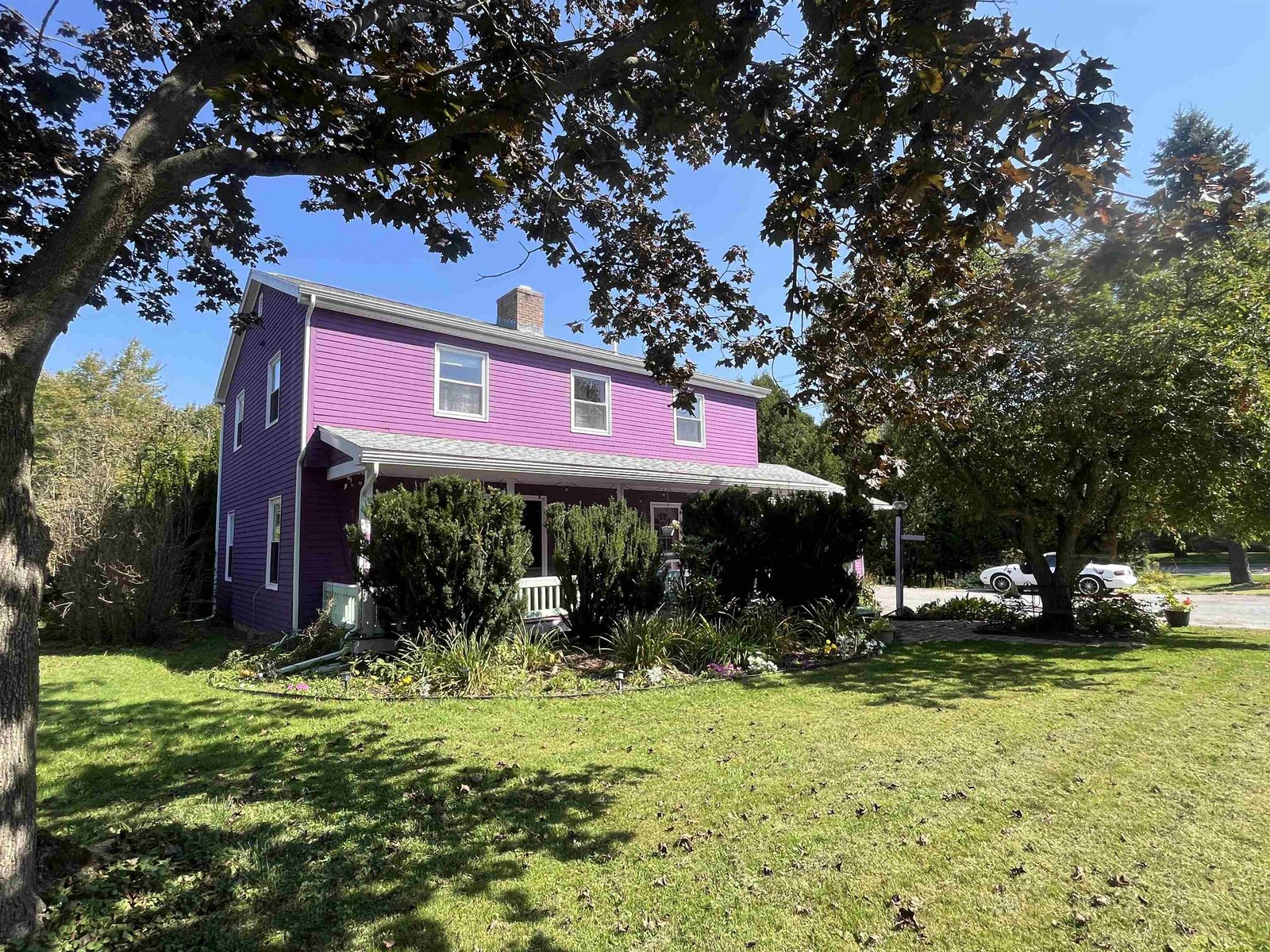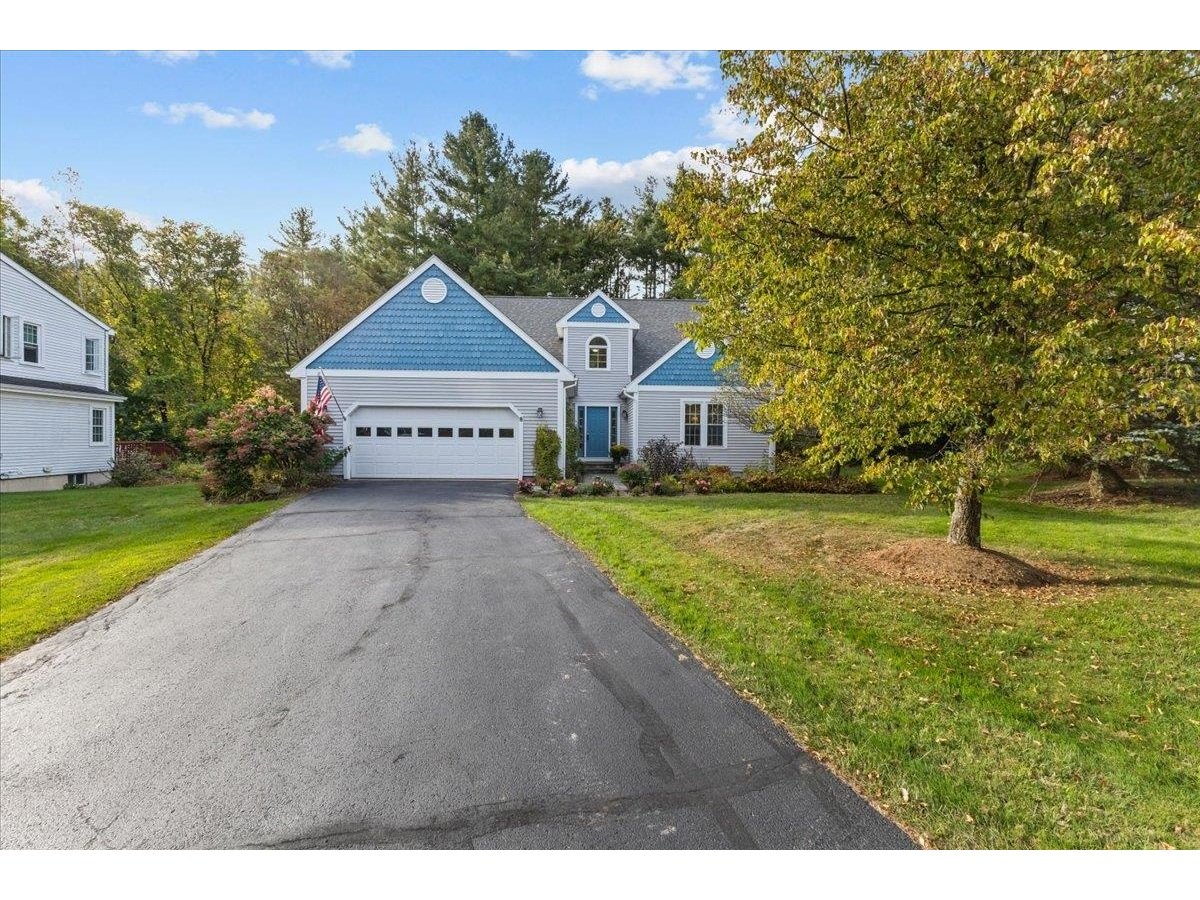8 Juniper Ridge Road Essex Junction, Vermont 05452 MLS# 4910978
 Back to Search Results
Next Property
Back to Search Results
Next Property
Sold Status
$665,000 Sold Price
House Type
4 Beds
3 Baths
2,854 Sqft
Sold By Krista Lacroix of Coldwell Banker Hickok and Boardman
Similar Properties for Sale
Request a Showing or More Info

Call: 802-863-1500
Mortgage Provider
Mortgage Calculator
$
$ Taxes
$ Principal & Interest
$
This calculation is based on a rough estimate. Every person's situation is different. Be sure to consult with a mortgage advisor on your specific needs.
Chittenden County
Located in the highly sought-after Fairview neighborhood of Essex Junction, close to 5 Corners and walkable to Essex High School, this 4 bed 2.5 bath home is spacious, bright and well-maintained. Thoughtful landscaping and a stone pathway lead to the elegant entrance and sizable front porch. The first floor draws your attention with the hardwood flooring that leads you right to the great room with its cathedral ceilings and gas fireplace. Prepare dinner in your eat-in kitchen with stainless appliances and quartz countertops as you look out onto your deck, in-ground pool and spacious backyard. The primary bedroom features an en-suite bath with dual vanity while the plush carpeting continues through the rest of the second floor bedrooms. The finished area of the basement allows for plenty of space for a rec room, fitness area and office - many ways to configure. This home is turn-key and ready to make your dreams come true, while keeping you close to VT-289, I-89, Five Corners, Essex High School, The Essex Resort, The Essex Experience, Global Foundries, Kuerig/Dr. Pepper, Downtown Burlington, UVM Medical Center, Tafts Corners, Vermont Air National Guard and much more! †
Property Location
Property Details
| Sold Price $665,000 | Sold Date Jul 15th, 2022 | |
|---|---|---|
| List Price $595,000 | Total Rooms 9 | List Date May 19th, 2022 |
| Cooperation Fee Unknown | Lot Size 0.44 Acres | Taxes $8,968 |
| MLS# 4910978 | Days on Market 917 Days | Tax Year 2021 |
| Type House | Stories 2 | Road Frontage |
| Bedrooms 4 | Style Colonial | Water Frontage |
| Full Bathrooms 2 | Finished 2,854 Sqft | Construction No, Existing |
| 3/4 Bathrooms 0 | Above Grade 1,890 Sqft | Seasonal No |
| Half Bathrooms 1 | Below Grade 964 Sqft | Year Built 1997 |
| 1/4 Bathrooms 0 | Garage Size 2 Car | County Chittenden |
| Interior FeaturesCathedral Ceiling, Ceiling Fan, Dining Area, Fireplace - Gas, Kitchen Island, Primary BR w/ BA, Natural Light, Security, Walk-in Closet, Laundry - Basement |
|---|
| Equipment & AppliancesRange-Electric, Refrigerator, Dishwasher, Disposal, Microwave, Smoke Detector, CO Detector, Security System |
| Association | Amenities Pool - In-Ground | Yearly Dues $140 |
|---|
| ConstructionWood Frame |
|---|
| BasementInterior, Partially Finished |
| Exterior FeaturesDeck, Garden Space, Pool - In Ground, Porch |
| Exterior Vinyl Siding | Disability Features |
|---|---|
| Foundation Poured Concrete | House Color |
| Floors Hardwood, Carpet, Ceramic Tile | Building Certifications |
| Roof Shingle-Asphalt | HERS Index |
| Directions |
|---|
| Lot Description, Level, Landscaped |
| Garage & Parking Attached, |
| Road Frontage | Water Access |
|---|---|
| Suitable Use | Water Type |
| Driveway Paved | Water Body |
| Flood Zone No | Zoning Res |
| School District NA | Middle |
|---|---|
| Elementary | High |
| Heat Fuel Gas-Natural | Excluded Refrigerator in garage, freezer in basement, washer and dryer not included in sale. |
|---|---|
| Heating/Cool None, Hot Air | Negotiable |
| Sewer Public | Parcel Access ROW |
| Water Public | ROW for Other Parcel |
| Water Heater Gas-Natural | Financing |
| Cable Co | Documents |
| Electric 100 Amp | Tax ID 20706615348 |

† The remarks published on this webpage originate from Listed By David Laven of EXP Realty - Phone: 802-382-0102 via the PrimeMLS IDX Program and do not represent the views and opinions of Coldwell Banker Hickok & Boardman. Coldwell Banker Hickok & Boardman cannot be held responsible for possible violations of copyright resulting from the posting of any data from the PrimeMLS IDX Program.












