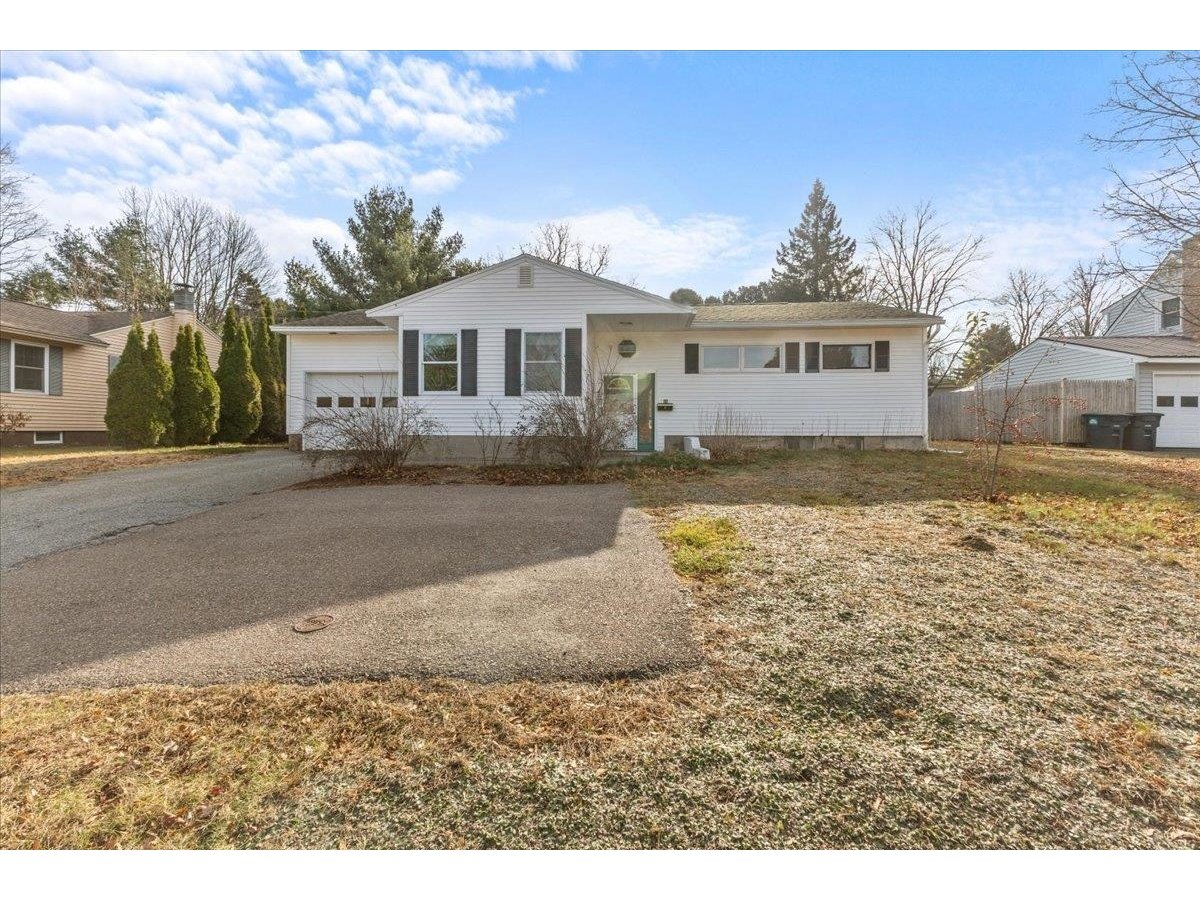Sold Status
$384,000 Sold Price
House Type
4 Beds
3 Baths
2,910 Sqft
Sold By KW Vermont
Similar Properties for Sale
Request a Showing or More Info

Call: 802-863-1500
Mortgage Provider
Mortgage Calculator
$
$ Taxes
$ Principal & Interest
$
This calculation is based on a rough estimate. Every person's situation is different. Be sure to consult with a mortgage advisor on your specific needs.
Chittenden County
Charming colonial on a quiet street with a private backyard! The eat-in chef's kitchen has cherry cabinets, electric cook-top and wall oven, custom lighting, breakfast bar and door to your sunroom! Formal dining makes an ideal place to entertain. Oversized living room boasts lots of windows and cozy wood-burning fireplace with exposed brick that travels the center of the home. Master suite with that beautiful exposed brick, walk-in closet and bath with jetted soaking tub and separate shower. The master also has double doors that connect to the office, making it an ideal space to work from home or to use as a nursery! 2 more bedrooms and full updated bath round out this level. The finished basement adds the 4th bedroom with woodstove, cozy family room, laundry and sewing room. Walk-up to the garage for added convenience. Outside is a back deck, mature landscaping, and a private shady backyard to enjoy this summer. Right in downtown Essex Jct, when you walk in you know you are home. †
Property Location
Property Details
| Sold Price $384,000 | Sold Date Oct 3rd, 2016 | |
|---|---|---|
| List Price $389,900 | Total Rooms 7 | List Date Jun 18th, 2016 |
| Cooperation Fee Unknown | Lot Size 0.34 Acres | Taxes $7,074 |
| MLS# 4498763 | Days on Market 3078 Days | Tax Year 2016 |
| Type House | Stories 2 | Road Frontage 100 |
| Bedrooms 4 | Style Contemporary, Colonial | Water Frontage |
| Full Bathrooms 2 | Finished 2,910 Sqft | Construction No, Existing |
| 3/4 Bathrooms 0 | Above Grade 2,080 Sqft | Seasonal No |
| Half Bathrooms 1 | Below Grade 830 Sqft | Year Built 1983 |
| 1/4 Bathrooms 0 | Garage Size 2 Car | County Chittenden |
| Interior FeaturesCeiling Fan, Fireplace - Wood, Fireplaces - 1, Primary BR w/ BA, Walk-in Closet, Whirlpool Tub |
|---|
| Equipment & AppliancesRefrigerator, Washer, Dishwasher, Disposal, Wall Oven, Range-Electric, Dryer, Microwave, CO Detector, Smoke Detectr-HrdWrdw/Bat, Wood Stove |
| Kitchen 21.2 x 10.9, 1st Floor | Dining Room 11.1 x 11, 1st Floor | Living Room 24.2 x 12.11, 1st Floor |
|---|---|---|
| Family Room 21.3 x 10.3, Basement | Office/Study 9.5 x 8.9, 2nd Floor | Utility Room 10.11 x 8.5, Basement |
| Primary Bedroom 18.5 x 11.6, 2nd Floor | Bedroom 11.6 x 10.9, 2nd Floor | Bedroom 11.5 x 10.9, 2nd Floor |
| Bedroom 10.10 x 22.9, Basement | Other 12.4 x 12.1, Basement |
| Construction |
|---|
| BasementWalk-up, Interior Stairs, Storage Space, Full, Finished |
| Exterior FeaturesDeck |
| Exterior Vinyl | Disability Features 1st Floor 1/2 Bathrm, 1st Flr Low-Pile Carpet, 1st Floor Low-Pile Carpet |
|---|---|
| Foundation Concrete | House Color Yellow |
| Floors Tile, Carpet, Hardwood | Building Certifications |
| Roof Shingle-Architectural | HERS Index |
| DirectionsFrom 5 Corners in Essex Jct, head NE on VT-15, turn right onto Brickyard Road, turn left onto Corduroy Road, Turn Right onto Kiln Road, house is on the left see sign |
|---|
| Lot Description, Level, Landscaped, Rural Setting |
| Garage & Parking Attached, Auto Open, Direct Entry, 2 Parking Spaces, Driveway |
| Road Frontage 100 | Water Access |
|---|---|
| Suitable Use | Water Type |
| Driveway Paved | Water Body |
| Flood Zone No | Zoning RES |
| School District Essex Junction ID Sch District | Middle |
|---|---|
| Elementary | High |
| Heat Fuel Gas-Natural | Excluded |
|---|---|
| Heating/Cool None, Stove, Baseboard | Negotiable |
| Sewer Public | Parcel Access ROW |
| Water Public | ROW for Other Parcel |
| Water Heater Owned, Off Boiler, Gas-Natural | Financing |
| Cable Co | Documents Property Disclosure, Deed |
| Electric Circuit Breaker(s), 200 Amp | Tax ID 207-066-16192 |

† The remarks published on this webpage originate from Listed By Adam Hergenrother of KW Vermont via the PrimeMLS IDX Program and do not represent the views and opinions of Coldwell Banker Hickok & Boardman. Coldwell Banker Hickok & Boardman cannot be held responsible for possible violations of copyright resulting from the posting of any data from the PrimeMLS IDX Program.

 Back to Search Results
Back to Search Results










