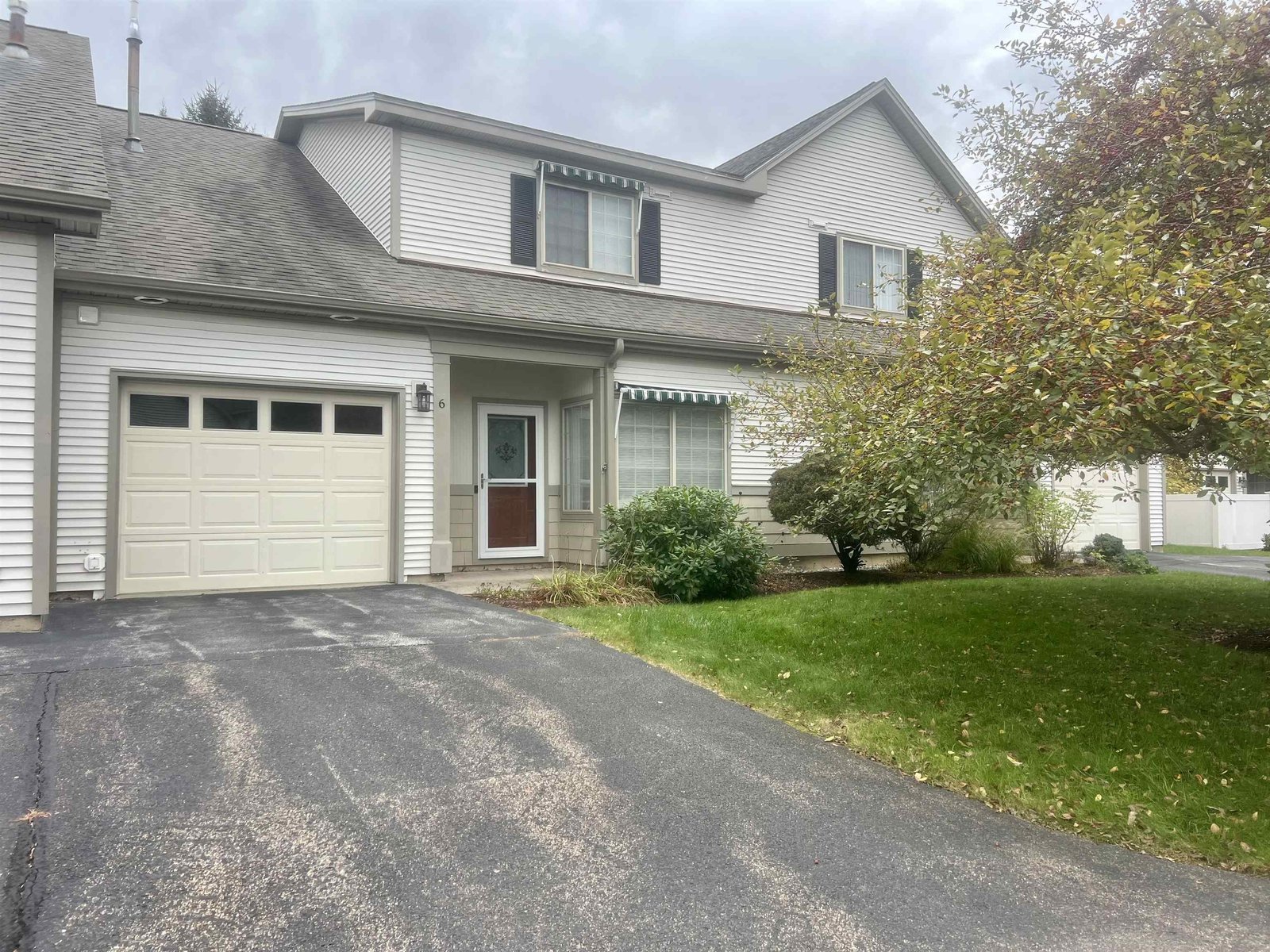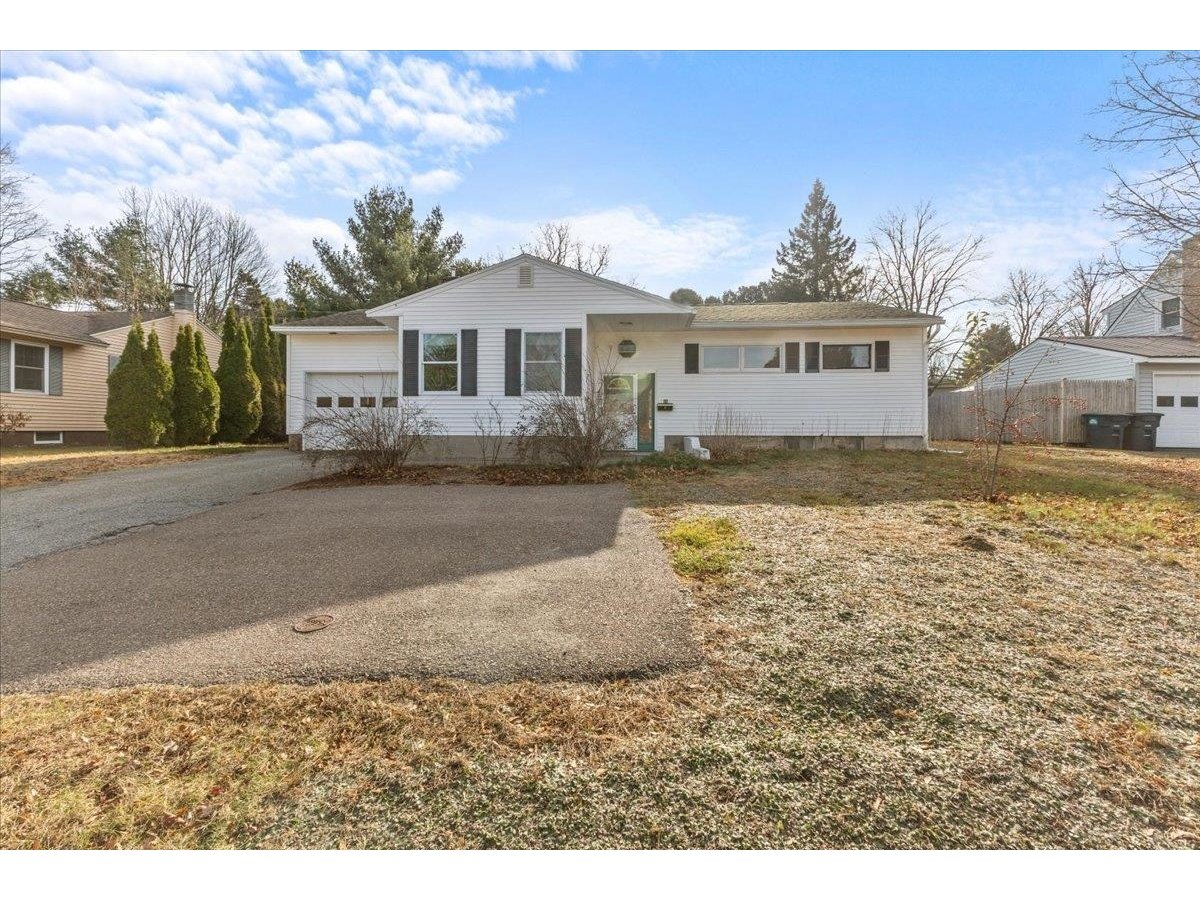Sold Status
$455,000 Sold Price
House Type
3 Beds
3 Baths
2,587 Sqft
Sold By KW Vermont
Similar Properties for Sale
Request a Showing or More Info

Call: 802-863-1500
Mortgage Provider
Mortgage Calculator
$
$ Taxes
$ Principal & Interest
$
This calculation is based on a rough estimate. Every person's situation is different. Be sure to consult with a mortgage advisor on your specific needs.
Chittenden County
Lovingly maintained & updated 3 bedroom, 2.5 bath home in the heart of Essex Junction. Step in from the cozy enclosed front porch into the living room and notice the beautiful hardwood floors that extend throughout most of the house. The kitchen offers stainless steel appliances, ample cabinet and counter space. Separate dining area steps out into the amazing outdoor kitchen area with wonderful covered living space overlooking the fully fenced yard with extensive mature gardens and greenhouse. Spacious primary bedroom features high ceilings, a private bath with soaking tub, walk in closet and steps out to the outdoor living space. The additional 2 bedrooms and an office complete the first floor. Downstairs you will find extra overflow space including den with half bath. One of the many unique features of this home is the side entrance that leads you to the finished basement area currently being used for an in-home business. The possibilities are endless for this home conveniently located just minutes from shopping, restaurants, and schools. 3D Virtual Tour Available. †
Property Location
Property Details
| Sold Price $455,000 | Sold Date Sep 22nd, 2022 | |
|---|---|---|
| List Price $445,000 | Total Rooms 6 | List Date Jul 20th, 2022 |
| Cooperation Fee Unknown | Lot Size 0.24 Acres | Taxes $6,770 |
| MLS# 4921631 | Days on Market 855 Days | Tax Year 2021 |
| Type House | Stories 1 | Road Frontage 90 |
| Bedrooms 3 | Style Ranch, Near Public Transportatn | Water Frontage |
| Full Bathrooms 2 | Finished 2,587 Sqft | Construction No, Existing |
| 3/4 Bathrooms 0 | Above Grade 1,712 Sqft | Seasonal No |
| Half Bathrooms 1 | Below Grade 875 Sqft | Year Built 1955 |
| 1/4 Bathrooms 0 | Garage Size 1 Car | County Chittenden |
| Interior FeaturesCeiling Fan, Primary BR w/ BA, Soaking Tub, Storage - Indoor, Walk-in Closet |
|---|
| Equipment & AppliancesRefrigerator, Microwave, Dishwasher, Washer, Dryer, Stove - Gas, Smoke Detector |
| Living Room 21' x 11', 1st Floor | Kitchen 13' x 9', 1st Floor | Dining Room 16' x 10', 1st Floor |
|---|---|---|
| Primary BR Suite 20' x 15', 1st Floor | Bedroom 12' x 11', 1st Floor | Bedroom 10' x 10', 1st Floor |
| Other 21' x 19', Basement |
| ConstructionWood Frame |
|---|
| BasementWalk-up, Partially Finished, Interior Access |
| Exterior FeaturesDeck, Fence - Full, Garden Space, Shed, Greenhouse |
| Exterior Vinyl Siding | Disability Features 1st Floor Full Bathrm, 1st Floor Bedroom, 1st Floor Hrd Surfce Flr |
|---|---|
| Foundation Concrete | House Color |
| Floors Tile, Carpet, Hardwood | Building Certifications |
| Roof Metal | HERS Index |
| DirectionsFrom I-89 N take Exit 15 for State Route 15 toward Winooski/Essex Jct, keep right onto VT-15 E, Turn right onto S Summit St, Turn right onto Seneca Avenue, Home will be on the left. |
|---|
| Lot DescriptionNo, Level, Near Bus/Shuttle |
| Garage & Parking Detached, Other, Driveway, Garage |
| Road Frontage 90 | Water Access |
|---|---|
| Suitable Use | Water Type |
| Driveway Paved | Water Body |
| Flood Zone No | Zoning Residential |
| School District Essex School District | Middle Essex Middle School |
|---|---|
| Elementary Hiawatha Elementary School | High Essex High |
| Heat Fuel Gas-Natural | Excluded |
|---|---|
| Heating/Cool None, Radiant, Baseboard | Negotiable |
| Sewer Public | Parcel Access ROW |
| Water Public | ROW for Other Parcel |
| Water Heater Owned | Financing |
| Cable Co Comcast | Documents |
| Electric Circuit Breaker(s) | Tax ID 207-066-16930 |

† The remarks published on this webpage originate from Listed By The Nancy Jenkins Team of Nancy Jenkins Real Estate via the PrimeMLS IDX Program and do not represent the views and opinions of Coldwell Banker Hickok & Boardman. Coldwell Banker Hickok & Boardman cannot be held responsible for possible violations of copyright resulting from the posting of any data from the PrimeMLS IDX Program.

 Back to Search Results
Back to Search Results










