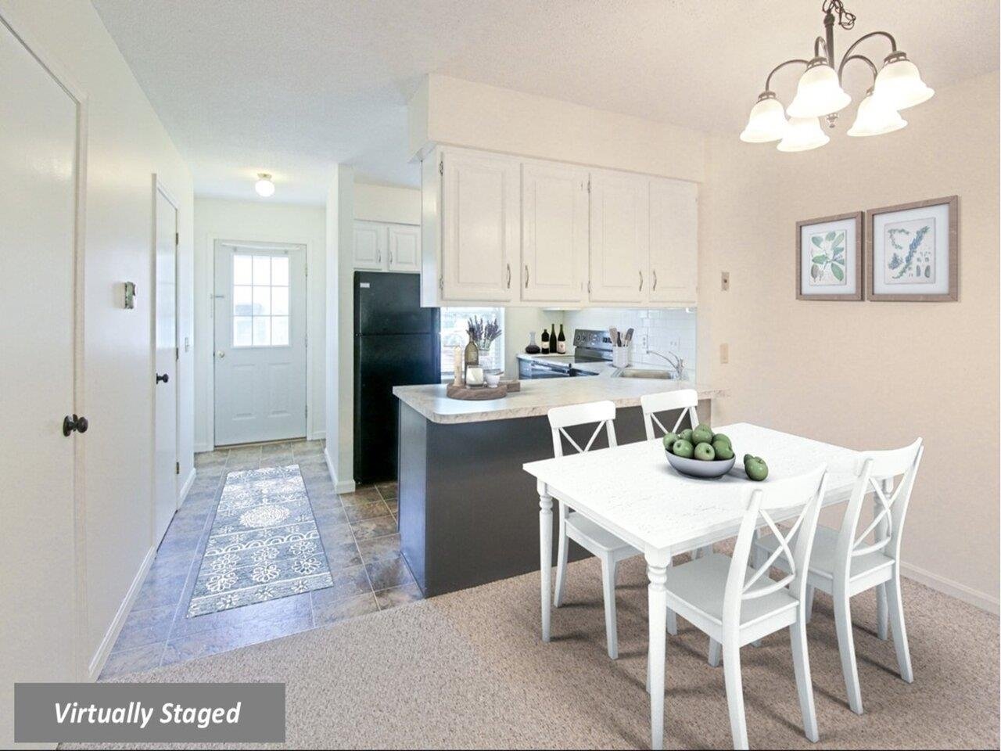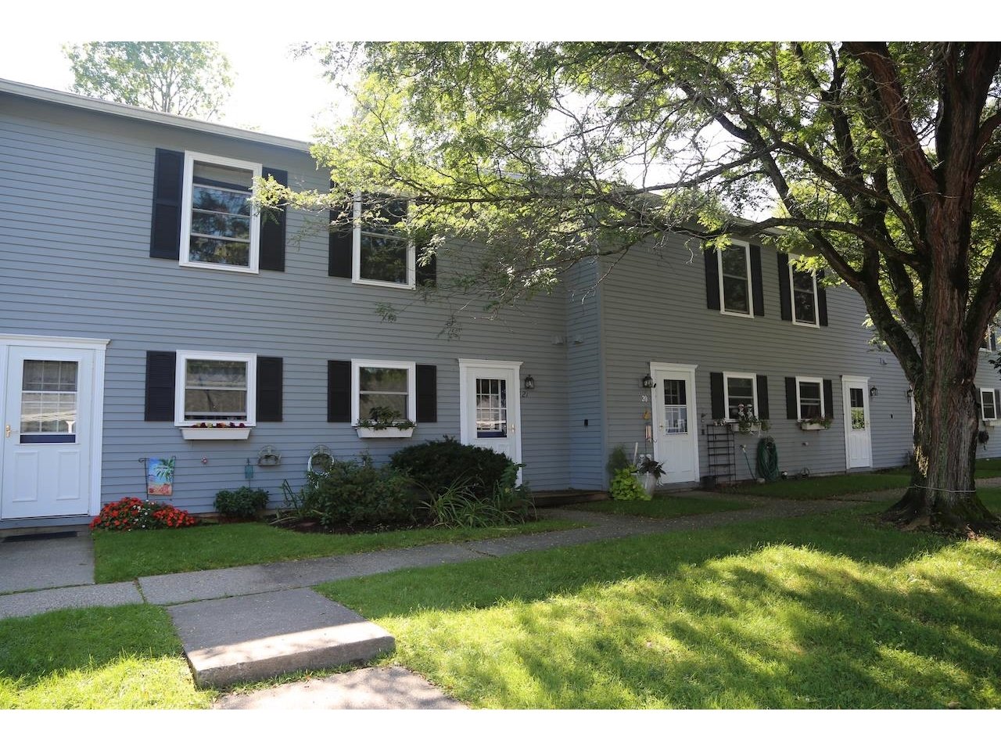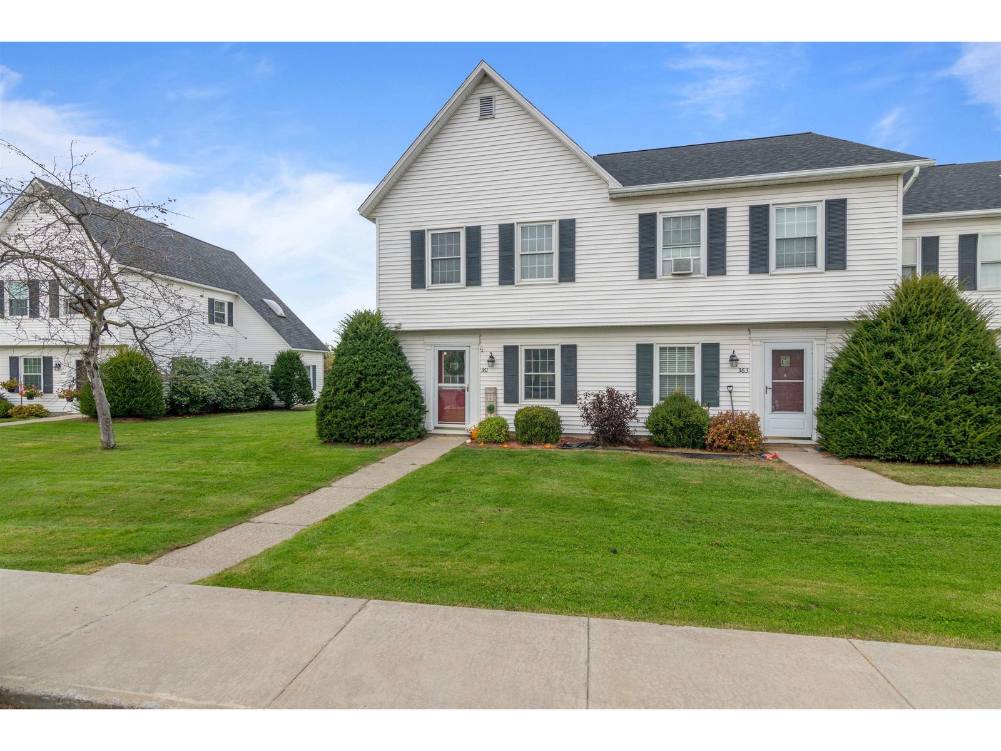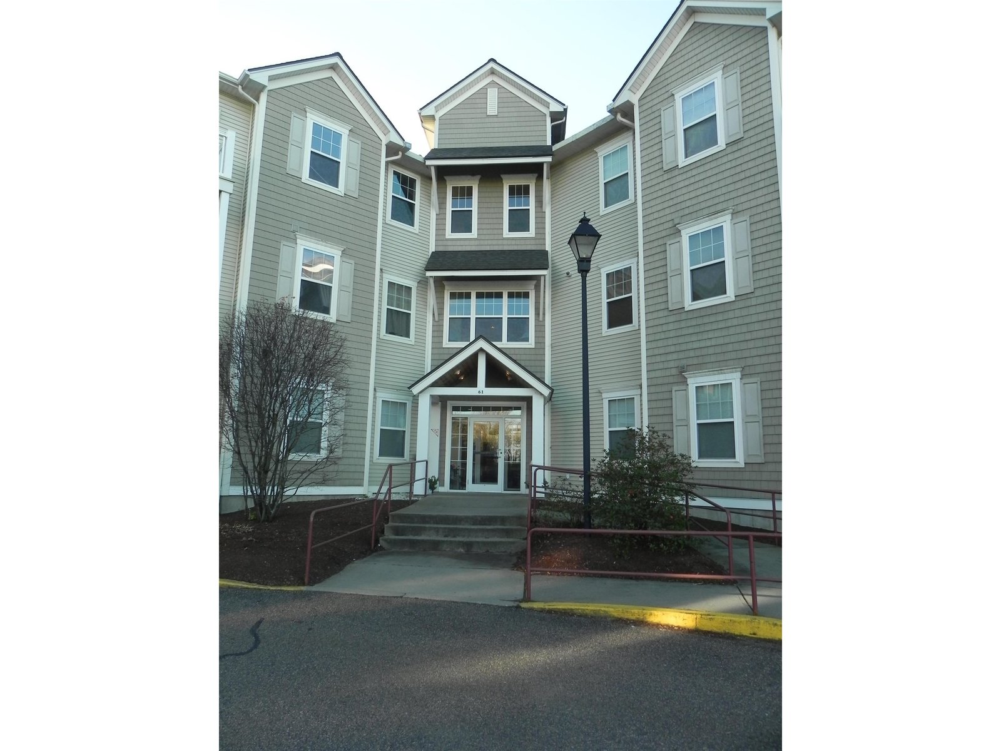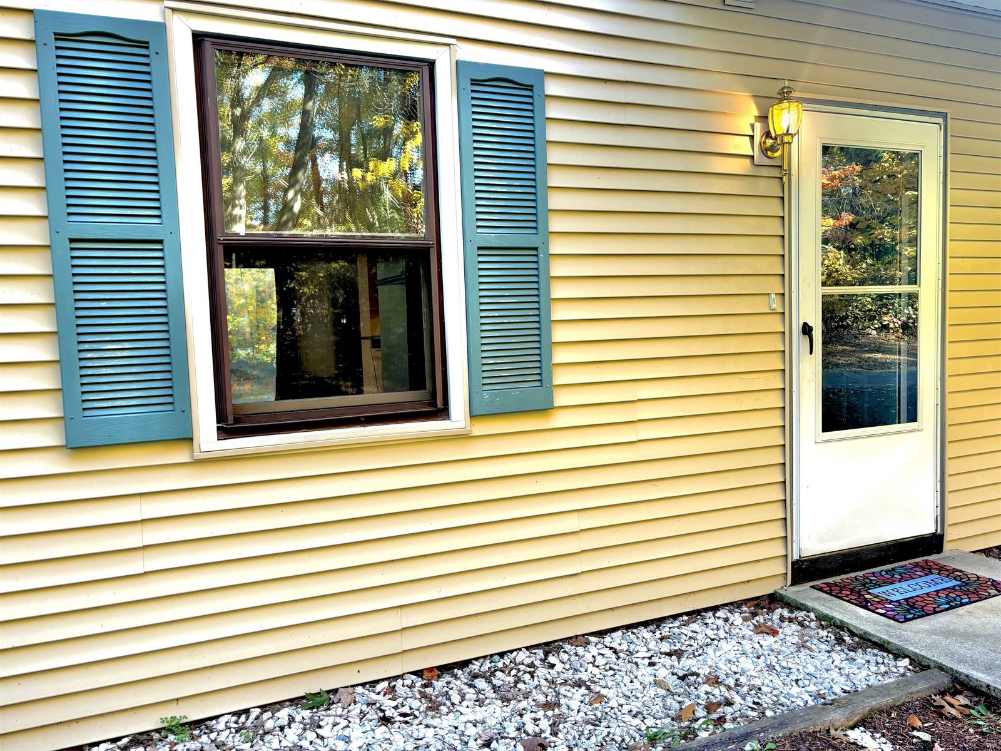8 Sugartree Lane, Unit B7 Essex Junction, Vermont 05452 MLS# 5018320
 Back to Search Results
Next Property
Back to Search Results
Next Property
Sold Status
$329,900 Sold Price
Condo Type
2 Beds
2 Baths
1,056 Sqft
Sold By Flex Realty
Similar Properties for Sale
Request a Showing or More Info

Call: 802-863-1500
Mortgage Provider
Mortgage Calculator
$
$ Taxes
$ Principal & Interest
$
This calculation is based on a rough estimate. Every person's situation is different. Be sure to consult with a mortgage advisor on your specific needs.
Chittenden County
This remodeled 2 bed, 1 1/2 bath Sugartree townhouse is a great find. The home was remodeled and features many desired upgrades. The renovated kitchen features new cabinets, quartz countertops, tiled floor and stainless steel appliances. The spacious living room features bright hardwood floors, direct vent natural gas Rinnai heater and a large replacement sliding glass door leading to the home's private back deck. The first floor has a remodeled half bath with upgraded vanity. Upstairs you will find two large bedrooms and the home's remodeled full bathroom with tiled tub surround and upgraded vanity. This townhome features a large full sized basement which has room for storage, laundry and even some workspace. This home comes with a covered carport parking spot as well as an assigned parking spot right in front of the home. The home's deck overlooks the woods providing a nice measure of privacy. This home is centrally located and just a short walk to Essex High School, the shops and restaurants in Essex Junction and the many parks and other amenities the community has to offer. The home is also just a short drive to Burlington, UVM Medical Center and Burlington International Airport. †
Property Location
Property Details
| Sold Price $329,900 | Sold Date Nov 15th, 2024 | |
|---|---|---|
| List Price $324,900 | Total Rooms 5 | List Date Oct 11th, 2024 |
| Cooperation Fee Unknown | Lot Size NA | Taxes $4,601 |
| MLS# 5018320 | Days on Market 43 Days | Tax Year 2024 |
| Type Condo | Stories 2 | Road Frontage |
| Bedrooms 2 | Style | Water Frontage |
| Full Bathrooms 1 | Finished 1,056 Sqft | Construction No, Existing |
| 3/4 Bathrooms 0 | Above Grade 1,056 Sqft | Seasonal No |
| Half Bathrooms 1 | Below Grade 0 Sqft | Year Built 1978 |
| 1/4 Bathrooms 0 | Garage Size 1 Car | County Chittenden |
| Interior FeaturesDining Area, Kitchen/Dining, Kitchen/Family, Kitchen/Living, Living/Dining |
|---|
| Equipment & AppliancesRange-Electric, Washer, Microwave, Dishwasher, Refrigerator, Dryer, , Hot Air |
| Association Sugar Tree | Amenities | Monthly Dues $250 |
|---|
| Construction |
|---|
| BasementInterior, Unfinished, Full |
| Exterior FeaturesDeck |
| Exterior | Disability Features |
|---|---|
| Foundation Concrete | House Color |
| Floors Hardwood, Carpet | Building Certifications |
| Roof Shingle | HERS Index |
| Directions |
|---|
| Lot Description |
| Garage & Parking Assigned, Off-Site, On-Site, Carport, Detached |
| Road Frontage | Water Access |
|---|---|
| Suitable Use | Water Type |
| Driveway Paved | Water Body |
| Flood Zone No | Zoning Residential |
| School District Essex School District | Middle Albert D. Lawton Intermediate |
|---|---|
| Elementary Summit Street School | High Essex High |
| Heat Fuel Electric | Excluded |
|---|---|
| Heating/Cool None, Electric, Hot Air, Direct Vent | Negotiable |
| Sewer Public | Parcel Access ROW |
| Water | ROW for Other Parcel |
| Water Heater | Financing |
| Cable Co Xfinity | Documents |
| Electric Circuit Breaker(s) | Tax ID 208-066-15319 |

† The remarks published on this webpage originate from Listed By Robert Foley of Flat Fee Real Estate via the PrimeMLS IDX Program and do not represent the views and opinions of Coldwell Banker Hickok & Boardman. Coldwell Banker Hickok & Boardman cannot be held responsible for possible violations of copyright resulting from the posting of any data from the PrimeMLS IDX Program.

