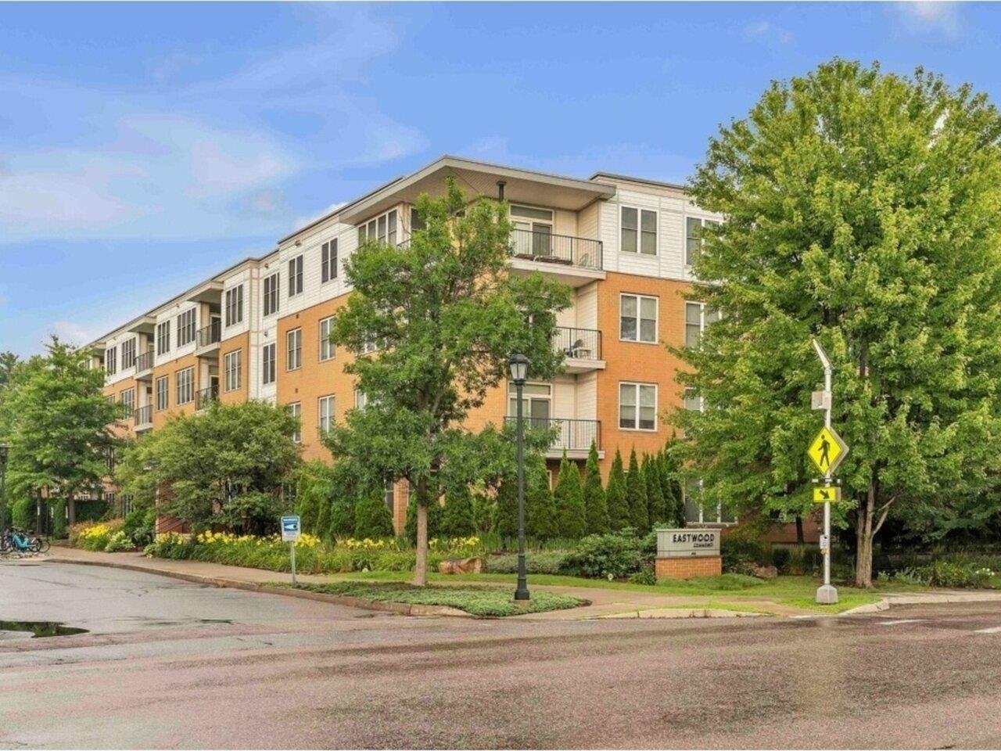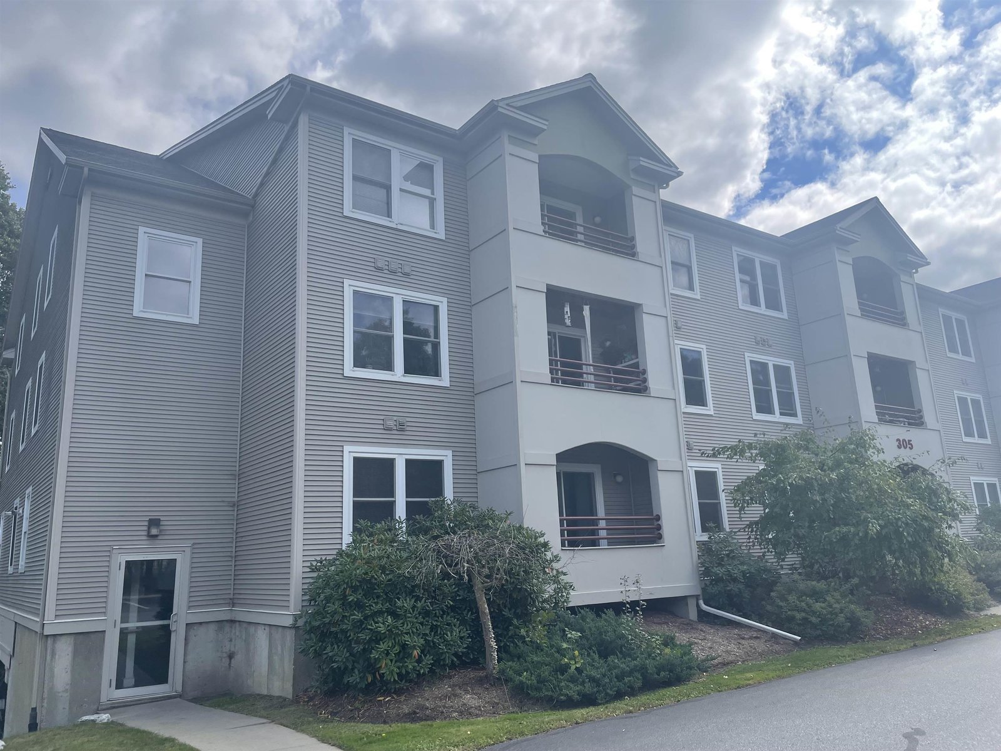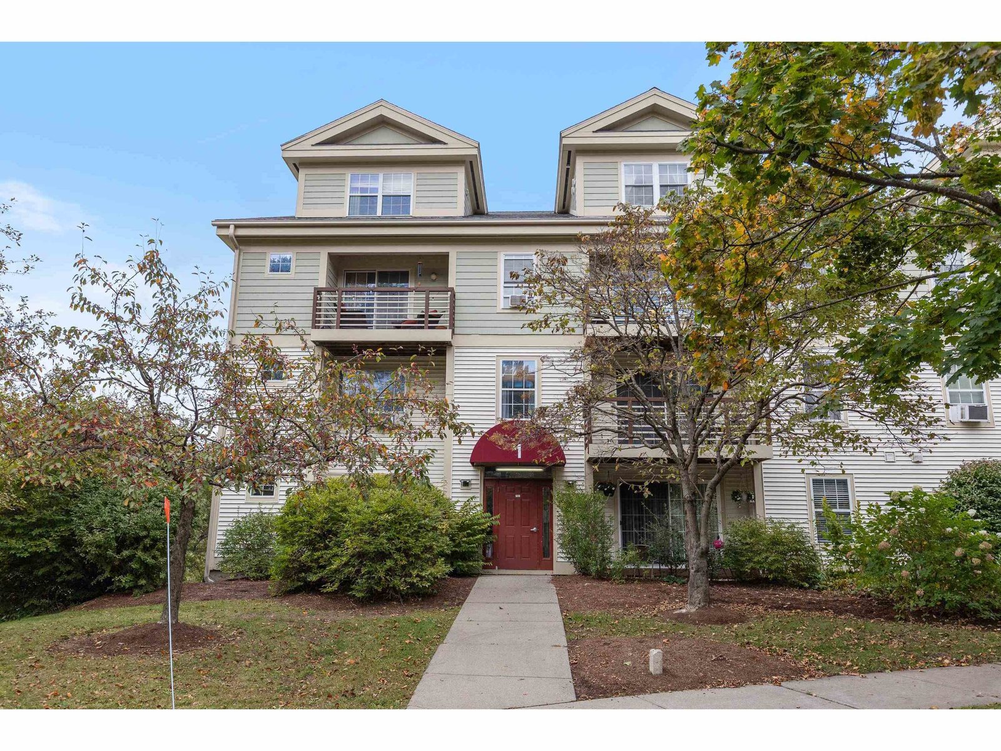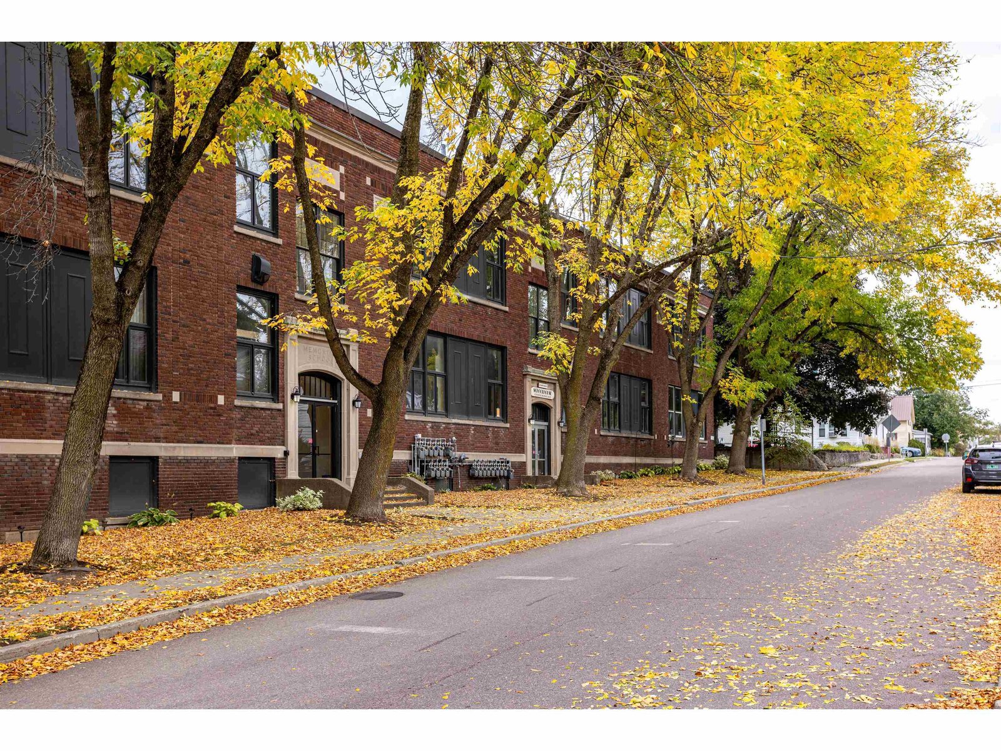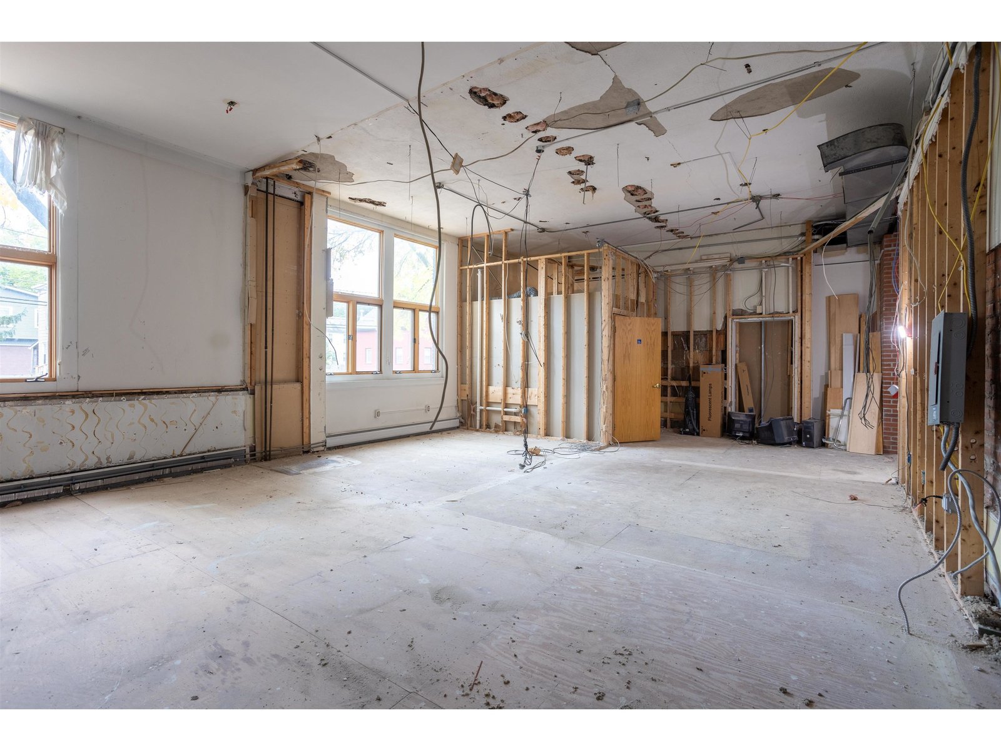86 Pinecrest Drive, Unit D Essex Junction, Vermont 05452 MLS# 4692521
 Back to Search Results
Next Property
Back to Search Results
Next Property
Sold Status
$165,000 Sold Price
Condo Type
2 Beds
1 Baths
960 Sqft
Sold By Sarah Harrington of Coldwell Banker Hickok and Boardman
Similar Properties for Sale
Request a Showing or More Info

Call: 802-863-1500
Mortgage Provider
Mortgage Calculator
$
$ Taxes
$ Principal & Interest
$
This calculation is based on a rough estimate. Every person's situation is different. Be sure to consult with a mortgage advisor on your specific needs.
Chittenden County
Beautiful and unique condo perfect for singles, couples or those looking to downsize. Well cared for, move in ready! Conveniently located on Pinecrest Dr.; you miss most traffic in all directions. Minutes to Gas, Lowes, food, shopping. 2 Parking spots available and plenty of extra visitor parking too. No winter/summer clean up as you walk into a slated foyer. a newly floored laundry room/pantry/kitchen and dining area. The kitchen features updated and spacious cabinetry, more counter space than most condos of its size, a new stainless steel high-end dishwasher and new garbage disposal. More counter space and cabinetry available in the dinning room as well. French sliding door opens to a newer 8x20 pressure treated deck. Spacious living room with plenty of morning sun. Upstairs features a large master bedroom with two closets offering more than enough room for clothes and extra storage. A second bedroom is perfect for children, a guest room or home office. Both bedrooms have newer egress windows. 2015 remodeled bathroom finish off this special property. A Natural Gas heater is enough to keep you warm all winter long for only $35/month. Newer play area for kids, and lots of space for dog walking too. HOA $185 †
Property Location
Property Details
| Sold Price $165,000 | Sold Date Jun 25th, 2018 | |
|---|---|---|
| List Price $162,000 | Total Rooms 7 | List Date May 11th, 2018 |
| Cooperation Fee Unknown | Lot Size NA | Taxes $2,997 |
| MLS# 4692521 | Days on Market 2386 Days | Tax Year 2017 |
| Type Condo | Stories 2 | Road Frontage |
| Bedrooms 2 | Style Townhouse | Water Frontage |
| Full Bathrooms 1 | Finished 960 Sqft | Construction No, Existing |
| 3/4 Bathrooms 0 | Above Grade 960 Sqft | Seasonal No |
| Half Bathrooms 0 | Below Grade 0 Sqft | Year Built 1978 |
| 1/4 Bathrooms 0 | Garage Size 1 Car | County Chittenden |
| Interior FeaturesAttic, Blinds, Dining Area, Light Fixtures -Enrgy Rtd, Living/Dining, Natural Light, Programmable Thermostat, Laundry - 1st Floor |
|---|
| Equipment & AppliancesRefrigerator, Cook Top-Electric, Cook Top-Gas, Disposal, Microwave, Dryer, Exhaust Hood, Refrigerator, CO Detector, Smoke Detectr-HrdWrdw/Bat |
| Association Royal Parke | Amenities Building Maintenance, Common Acreage, Other, Snow Removal, Trash Removal | Monthly Dues $200 |
|---|
| ConstructionPost and Beam |
|---|
| Basement |
| Exterior FeaturesDeck, Natural Shade, Playground, Windows - Double Pane |
| Exterior Vinyl Siding | Disability Features |
|---|---|
| Foundation Slab - Concrete | House Color Tan |
| Floors Vinyl, Carpet, Slate/Stone | Building Certifications |
| Roof Shingle-Asphalt | HERS Index |
| DirectionsConsult your GPS or Map |
|---|
| Lot Description, Walking Trails, Landscaped, Condo Development, Walking Trails |
| Garage & Parking Other, Unassigned, 2 Parking Spaces, Assigned, Parking Spaces 2, Visitor |
| Road Frontage | Water Access |
|---|---|
| Suitable Use | Water Type |
| Driveway Paved, Common/Shared | Water Body |
| Flood Zone No | Zoning Residential |
| School District NA | Middle |
|---|---|
| Elementary | High |
| Heat Fuel Electric, Gas-Natural | Excluded |
|---|---|
| Heating/Cool None, Electric, Gas Heater - Vented | Negotiable |
| Sewer Public | Parcel Access ROW |
| Water Public | ROW for Other Parcel |
| Water Heater Electric | Financing |
| Cable Co COMCAST | Documents |
| Electric 100 Amp | Tax ID 207-067-16040 |

† The remarks published on this webpage originate from Listed By Susan Wylie of Lions on Main Realty via the PrimeMLS IDX Program and do not represent the views and opinions of Coldwell Banker Hickok & Boardman. Coldwell Banker Hickok & Boardman cannot be held responsible for possible violations of copyright resulting from the posting of any data from the PrimeMLS IDX Program.

