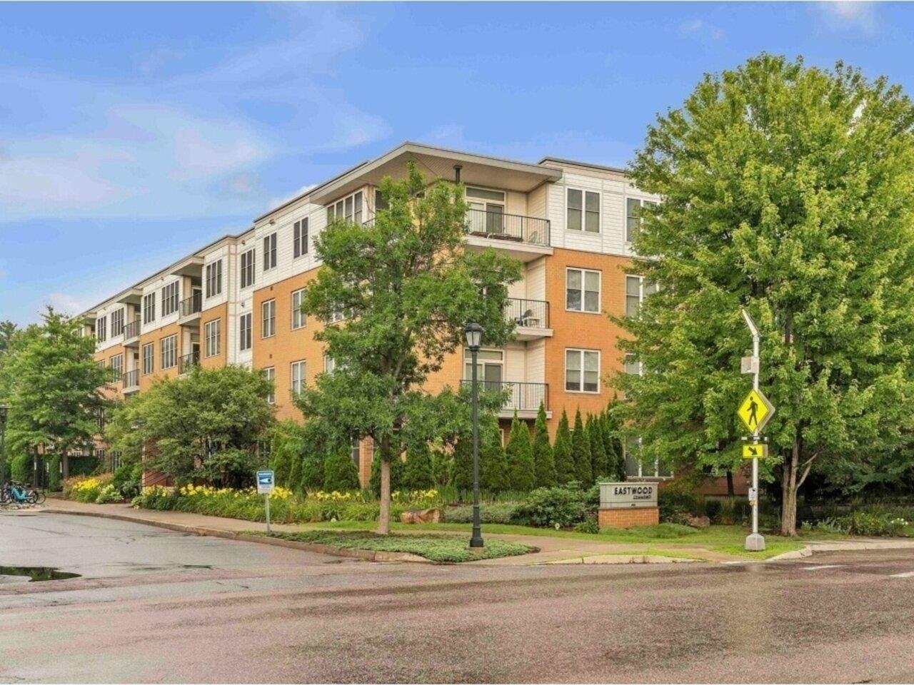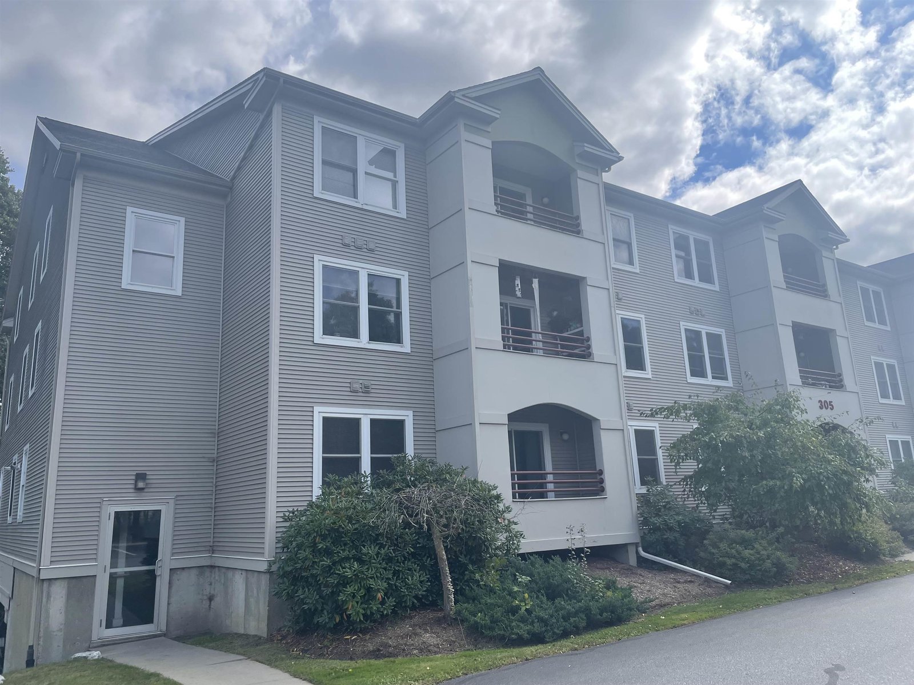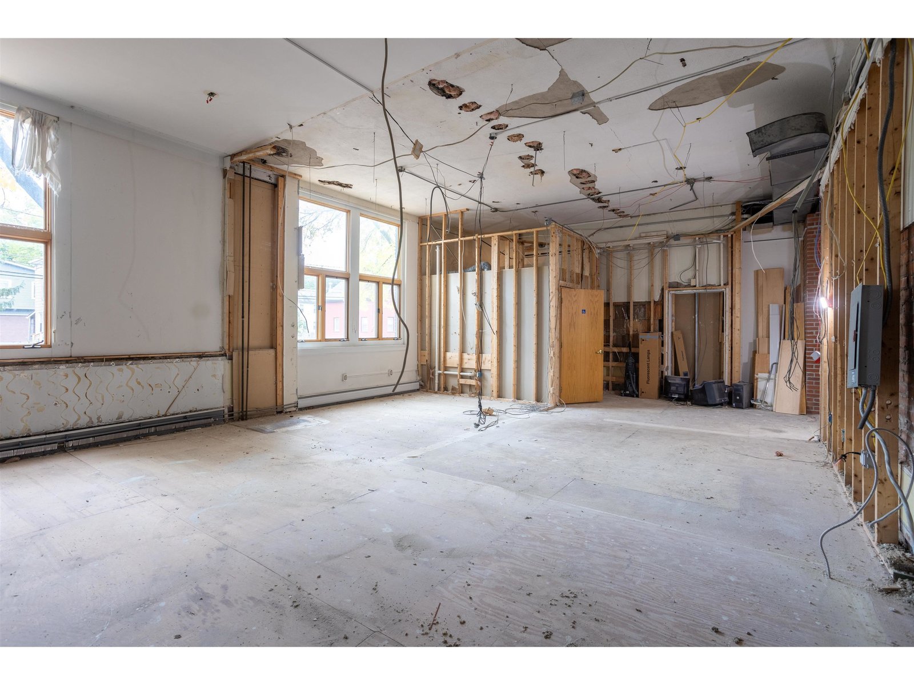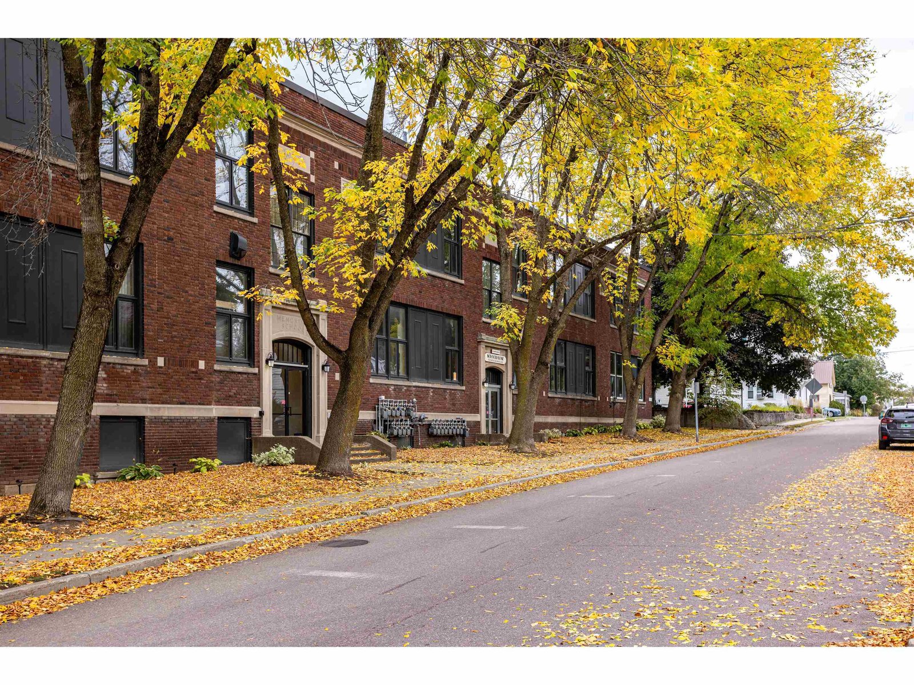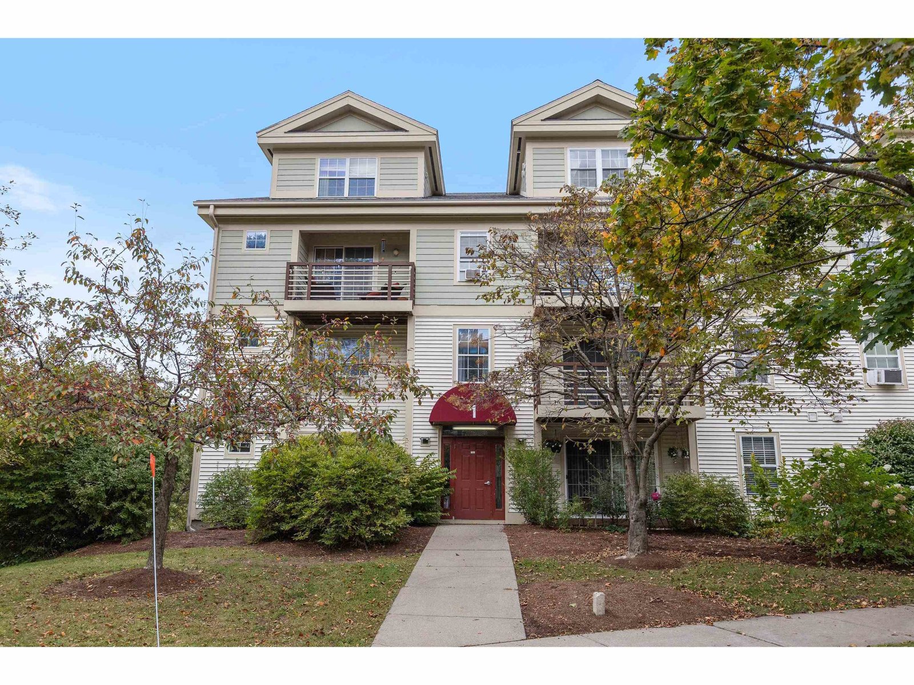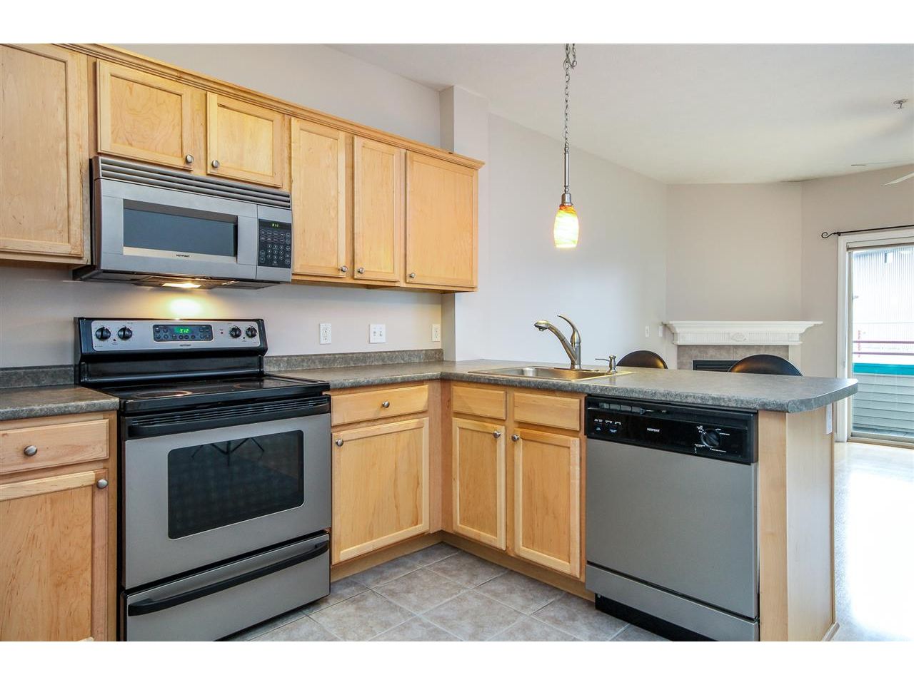Sold Status
$148,000 Sold Price
Condo Type
1 Beds
1 Baths
728 Sqft
Sold By Rockstar Real Estate Collective
Similar Properties for Sale
Request a Showing or More Info

Call: 802-863-1500
Mortgage Provider
Mortgage Calculator
$
$ Taxes
$ Principal & Interest
$
This calculation is based on a rough estimate. Every person's situation is different. Be sure to consult with a mortgage advisor on your specific needs.
Essex
Very spacious one bedroom flat on the first floor in the back of the building for ultimate peace and quite. Gas fireplace, washer and dryer in the unit, tile and laminate flooring, wainscoting in the bathroom, private deck, and a fresh coat of paint throughout, all floors professionally as well as the unit itself. Only one owner, like new throughout. HOA fee is $465 per month but includes ALL of your utilities; landscaping and snow removal, association fee, heat, hot water, trash/recycling, electricity AND air conditioning, one fee to cover everything, very unique care free living at its best. Outdoor pool and interior storage locker included in the basement for extra storage. †
Property Location
Property Details
| Sold Price $148,000 | Sold Date May 7th, 2018 | |
|---|---|---|
| List Price $148,000 | Total Rooms 3 | List Date Apr 5th, 2018 |
| Cooperation Fee Unknown | Lot Size NA | Taxes $2,927 |
| MLS# 4684395 | Days on Market 2424 Days | Tax Year 2017 |
| Type Condo | Stories 3 | Road Frontage |
| Bedrooms 1 | Style Flat | Water Frontage |
| Full Bathrooms 1 | Finished 728 Sqft | Construction No, Existing |
| 3/4 Bathrooms 0 | Above Grade 728 Sqft | Seasonal No |
| Half Bathrooms 0 | Below Grade 0 Sqft | Year Built 2006 |
| 1/4 Bathrooms 0 | Garage Size Car | County Chittenden |
| Interior Features |
|---|
| Equipment & AppliancesMicrowave, Range-Electric, Refrigerator, Dishwasher, Wall AC Units, CO Detector, Smoke Detectr-HrdWrdw/Bat, Sprinkler System |
| Association Cornerstone Commons | Amenities Pool - In-Ground | Monthly Dues $305 |
|---|
| ConstructionWood Frame |
|---|
| Basement |
| Exterior Features |
| Exterior Vinyl Siding | Disability Features |
|---|---|
| Foundation Concrete | House Color |
| Floors Carpet, Ceramic Tile, Laminate | Building Certifications |
| Roof Standing Seam | HERS Index |
| DirectionsCorner of Susie Wilson and Kellogg Rd. Lock box is in the archway to the right of the carport if you are facing the building. Follow the sidewalk from mail boxes towards the building (not towards the Restaurant space). |
|---|
| Lot Description, Condo Development |
| Garage & Parking , |
| Road Frontage | Water Access |
|---|---|
| Suitable Use | Water Type |
| Driveway Paved | Water Body |
| Flood Zone No | Zoning Residential |
| School District NA | Middle |
|---|---|
| Elementary | High |
| Heat Fuel Gas-Natural | Excluded |
|---|---|
| Heating/Cool Heat Pump | Negotiable |
| Sewer Public | Parcel Access ROW |
| Water Public | ROW for Other Parcel |
| Water Heater Gas-Natural | Financing |
| Cable Co Comcast | Documents |
| Electric Circuit Breaker(s) | Tax ID 20706741737 |

† The remarks published on this webpage originate from Listed By Joe Villemaire of KW Vermont via the PrimeMLS IDX Program and do not represent the views and opinions of Coldwell Banker Hickok & Boardman. Coldwell Banker Hickok & Boardman cannot be held responsible for possible violations of copyright resulting from the posting of any data from the PrimeMLS IDX Program.

 Back to Search Results
Back to Search Results