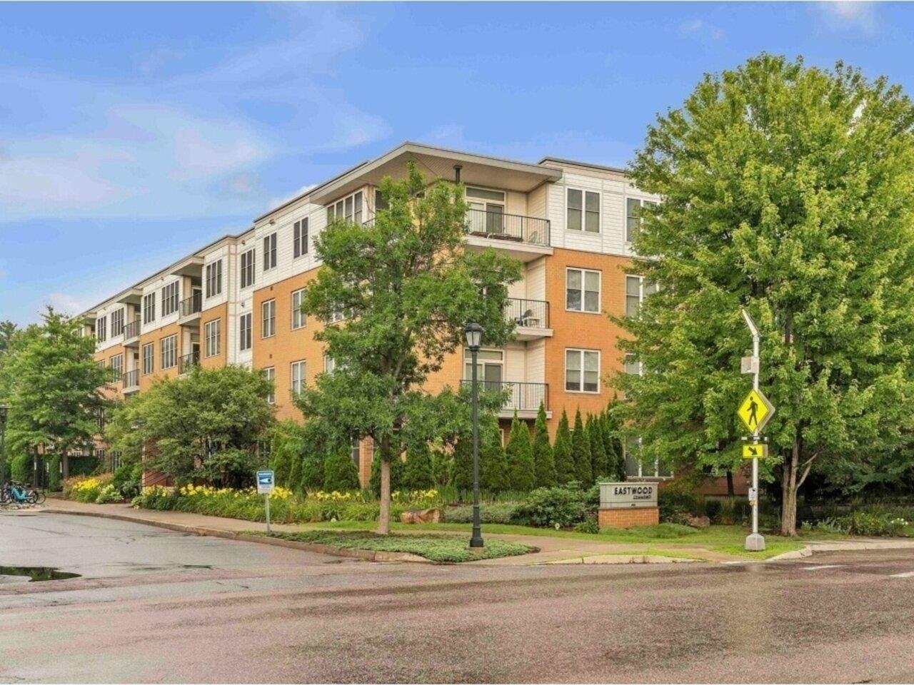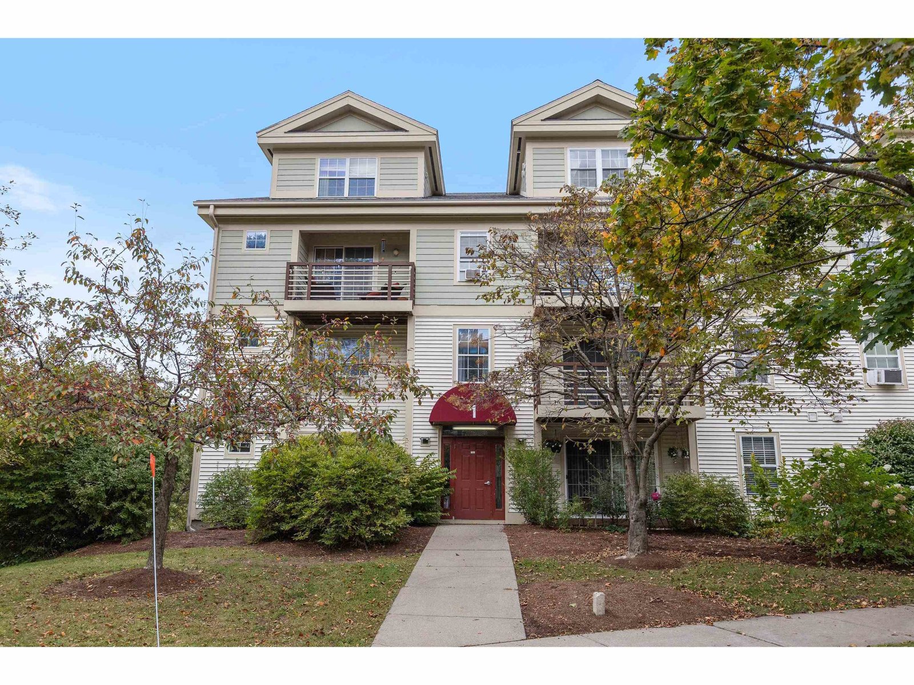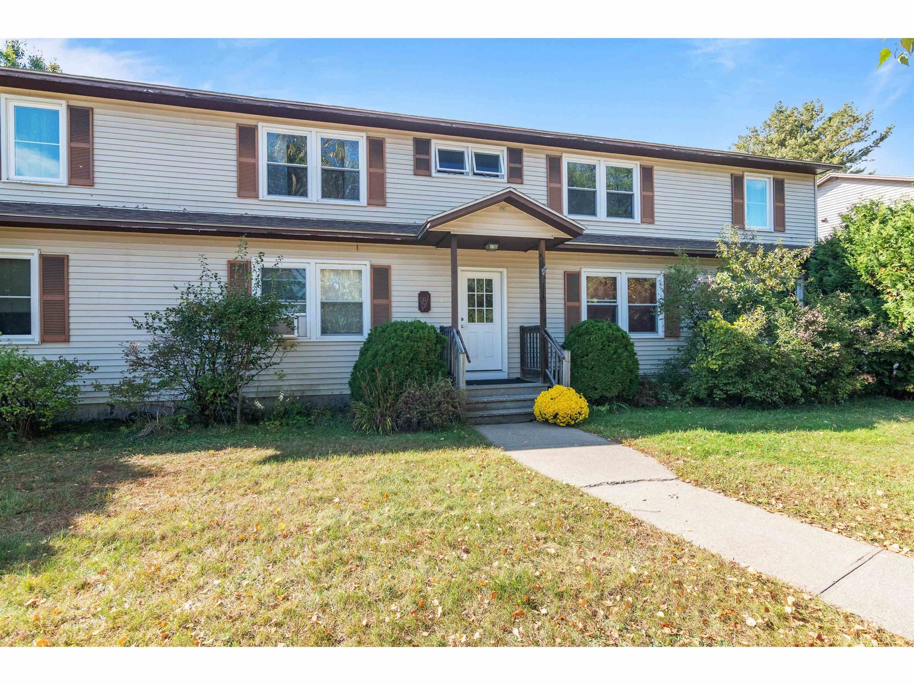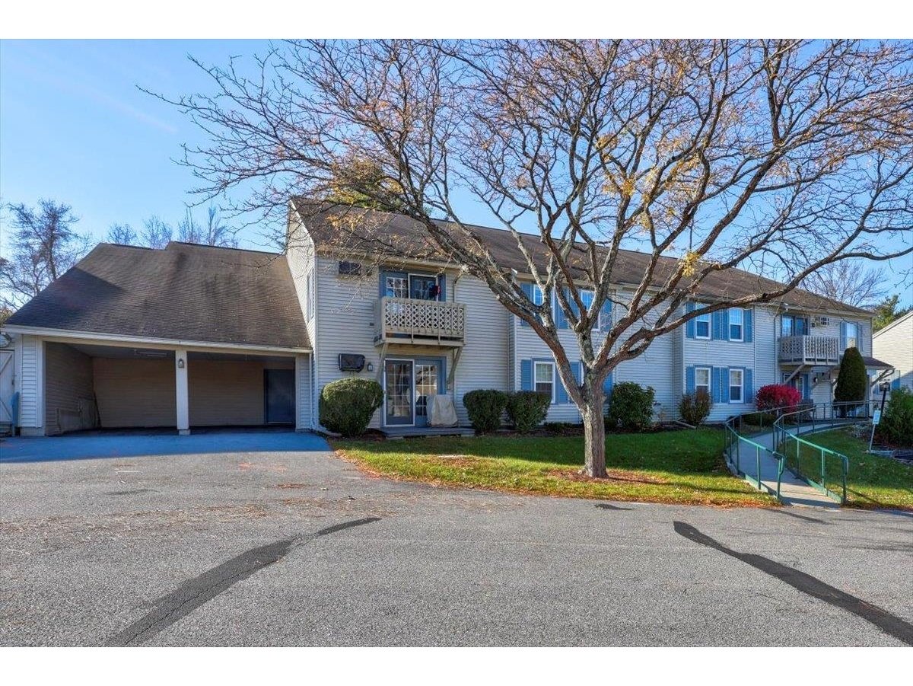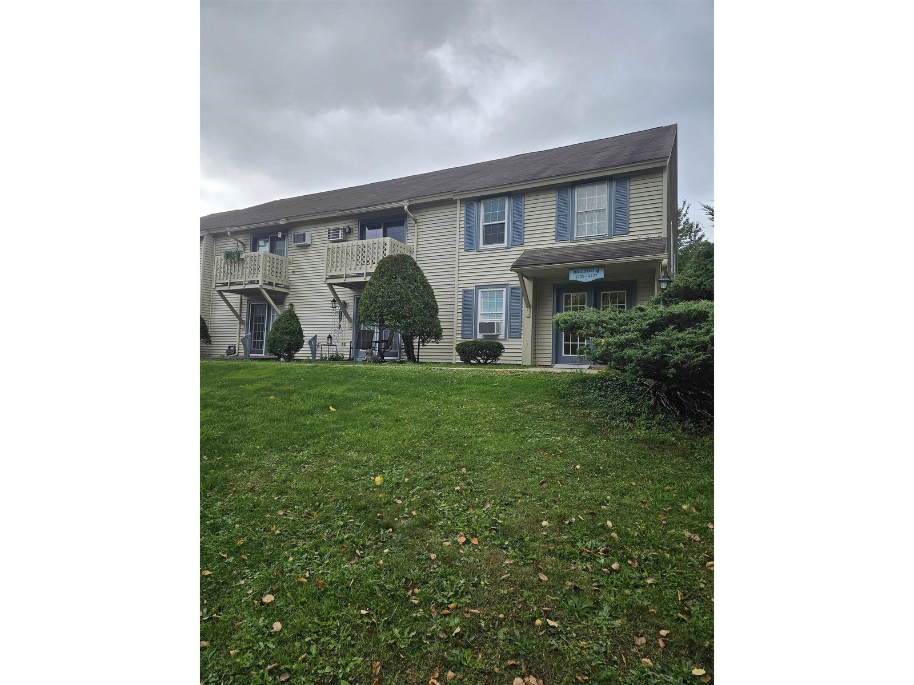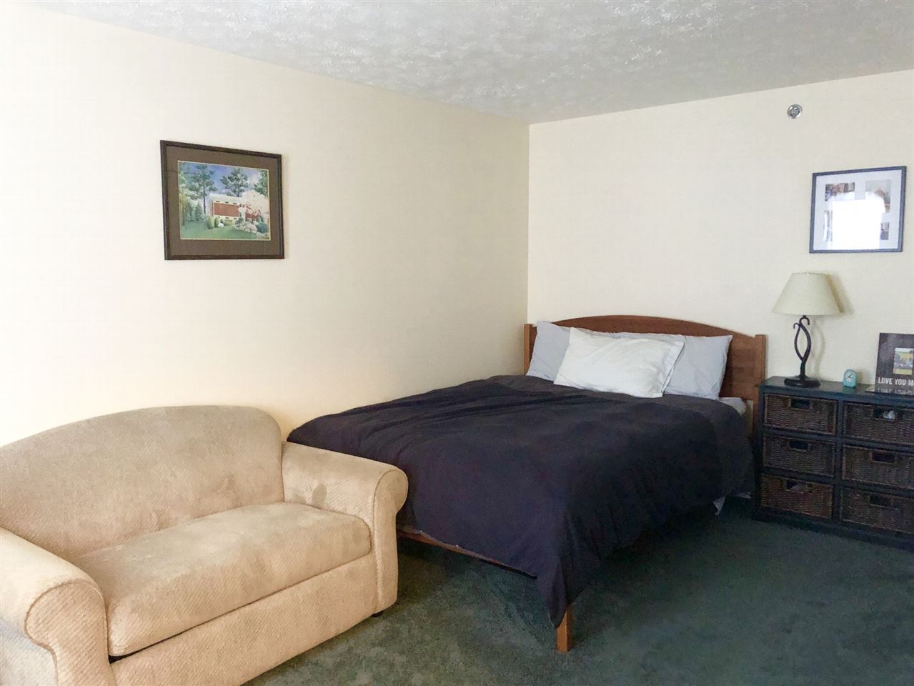Sold Status
$119,500 Sold Price
Condo Type
1 Beds
1 Baths
579 Sqft
Sold By Rockstar Real Estate Collective
Similar Properties for Sale
Request a Showing or More Info

Call: 802-863-1500
Mortgage Provider
Mortgage Calculator
$
$ Taxes
$ Principal & Interest
$
This calculation is based on a rough estimate. Every person's situation is different. Be sure to consult with a mortgage advisor on your specific needs.
Essex
Cozy and quiet 1 Bedroom 1 bath 581sqft 2nd floor no one below you (fitness room) Condo for sale. Recent upgrades in the past 2 years are, complete interior painted, new light fixtures, carpet , kitchen tile, bathroom vanity, refrigerator, stove, and new heating system in family room! Central Essex location,covenient to Winooski, Burlington and Colchester. ALL Utilities included in monthly HOA. As well as in ground pool, fitness room, storage, water, air conditioning and HEAT! Up to 2 cats, no dogs. A great place to live †
Property Location
Property Details
| Sold Price $119,500 | Sold Date May 7th, 2020 | |
|---|---|---|
| List Price $123,900 | Total Rooms 2 | List Date Nov 20th, 2019 |
| Cooperation Fee Unknown | Lot Size NA | Taxes $2,198 |
| MLS# 4786099 | Days on Market 1828 Days | Tax Year 2019 |
| Type Condo | Stories 1 | Road Frontage |
| Bedrooms 1 | Style Other | Water Frontage |
| Full Bathrooms 1 | Finished 579 Sqft | Construction No, Existing |
| 3/4 Bathrooms 0 | Above Grade 579 Sqft | Seasonal No |
| Half Bathrooms 0 | Below Grade 0 Sqft | Year Built 2000 |
| 1/4 Bathrooms 0 | Garage Size Car | County Chittenden |
| Interior FeaturesBlinds, Dining Area, Draperies, Elevator |
|---|
| Equipment & AppliancesRefrigerator, Microwave, Cook Top-Gas, Dishwasher, Freezer, Wall AC Units, CO Detector, Smoke Detector, Intercom, Smoke Detector |
| Association Cornerstone Commons | Amenities Exercise Facility, Management Plan, Master Insurance, Basketball Court, Beach Access, Pool - Above Ground, Pool - In-Ground, Snow Removal, Trash Removal, Coin Laundry | Monthly Dues $375 |
|---|
| ConstructionWood Frame |
|---|
| Basement |
| Exterior FeaturesBasketball Court, Pool - In Ground, Window Screens |
| Exterior Wood, Vinyl | Disability Features |
|---|---|
| Foundation Concrete | House Color |
| Floors Vinyl, Tile | Building Certifications |
| Roof Other | HERS Index |
| DirectionsI89N to Exit15.Right onto RT15/East Allen St. 2 miles turn left onto Susie Wilson Left .04 miles |
|---|
| Lot DescriptionUnknown, Condo Development, Neighborhood |
| Garage & Parking , , On-Site, Unassigned |
| Road Frontage | Water Access |
|---|---|
| Suitable Use | Water Type |
| Driveway Common/Shared | Water Body |
| Flood Zone No | Zoning Res, Mixed Use |
| School District NA | Middle |
|---|---|
| Elementary | High |
| Heat Fuel Gas-Natural | Excluded bed, furniture |
|---|---|
| Heating/Cool Sprinkler System, Heat Pump | Negotiable |
| Sewer Public Sewer On-Site | Parcel Access ROW |
| Water Public Water - On-Site | ROW for Other Parcel |
| Water Heater Other | Financing |
| Cable Co | Documents Association Docs, Deed |
| Electric Circuit Breaker(s) | Tax ID 207-067-41779 |

† The remarks published on this webpage originate from Listed By Jason Saphire of www.HomeZu.com via the PrimeMLS IDX Program and do not represent the views and opinions of Coldwell Banker Hickok & Boardman. Coldwell Banker Hickok & Boardman cannot be held responsible for possible violations of copyright resulting from the posting of any data from the PrimeMLS IDX Program.

 Back to Search Results
Back to Search Results