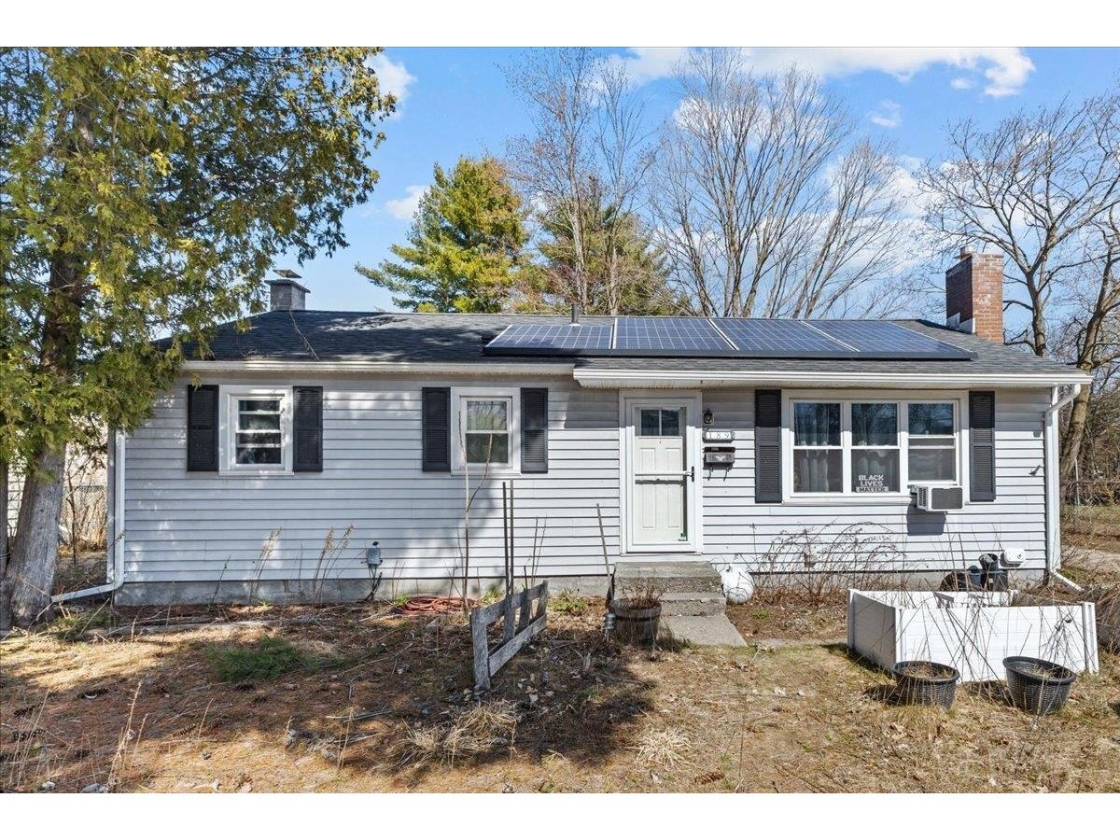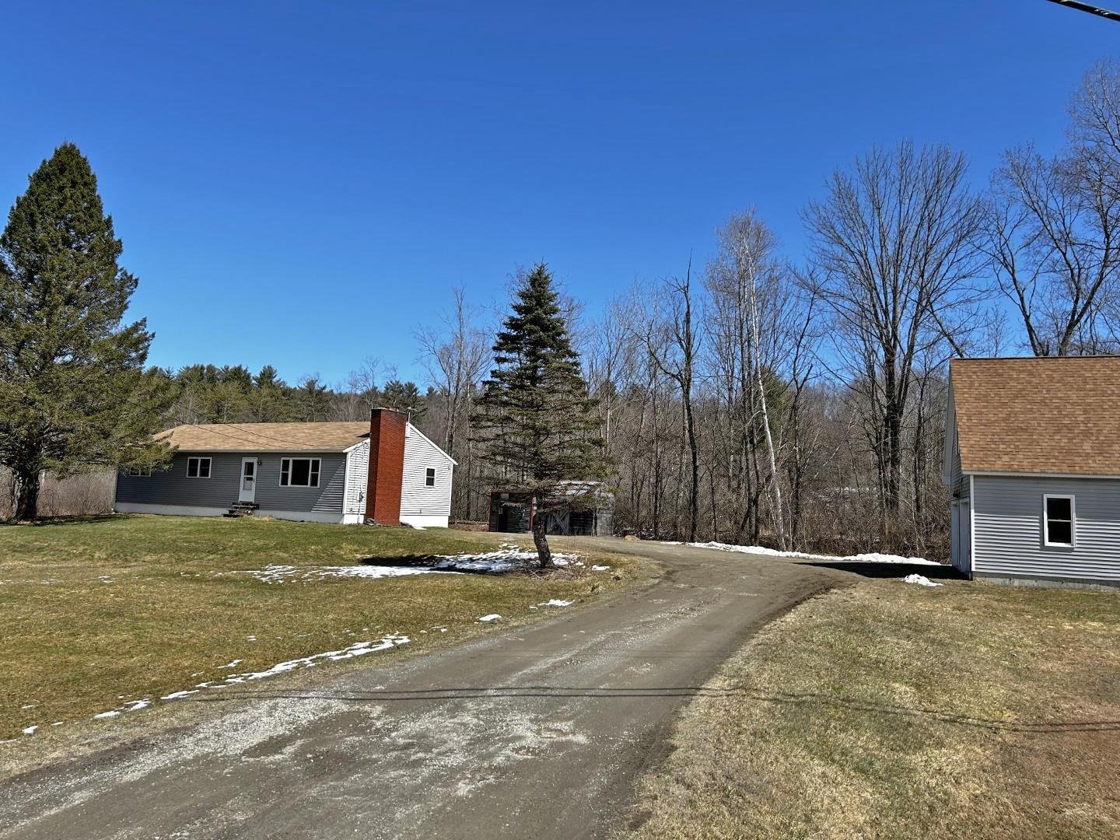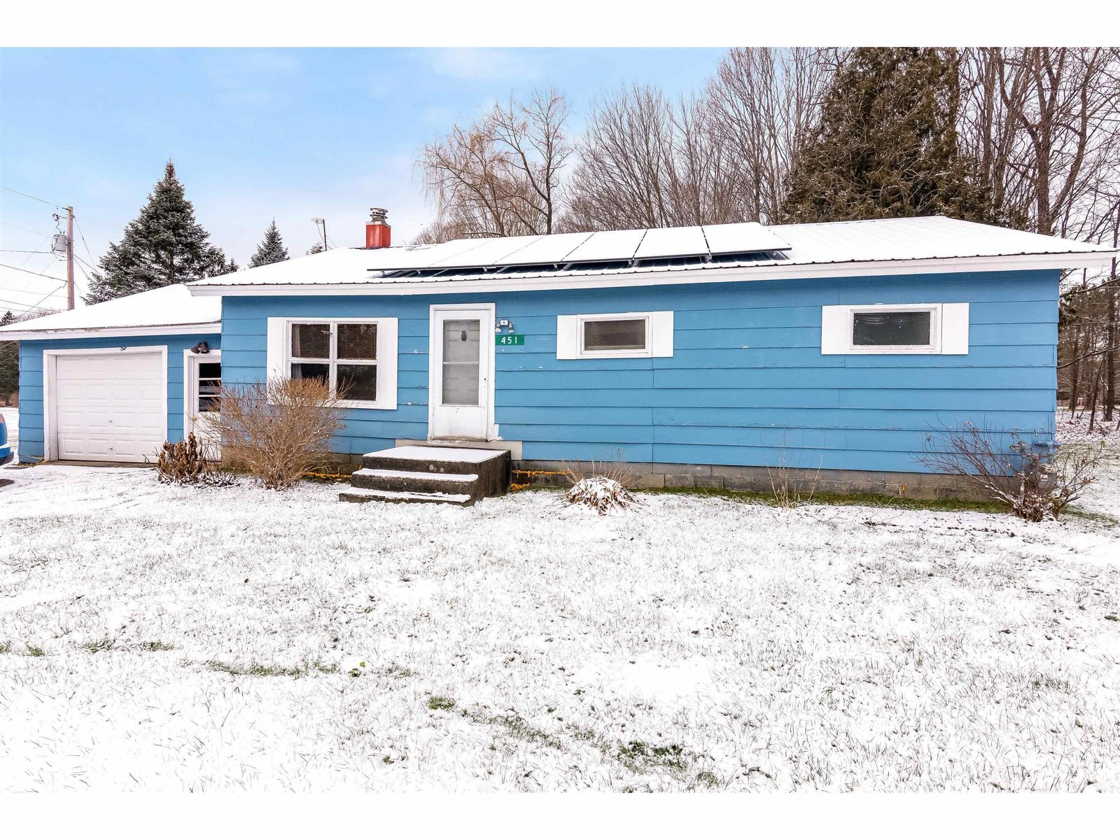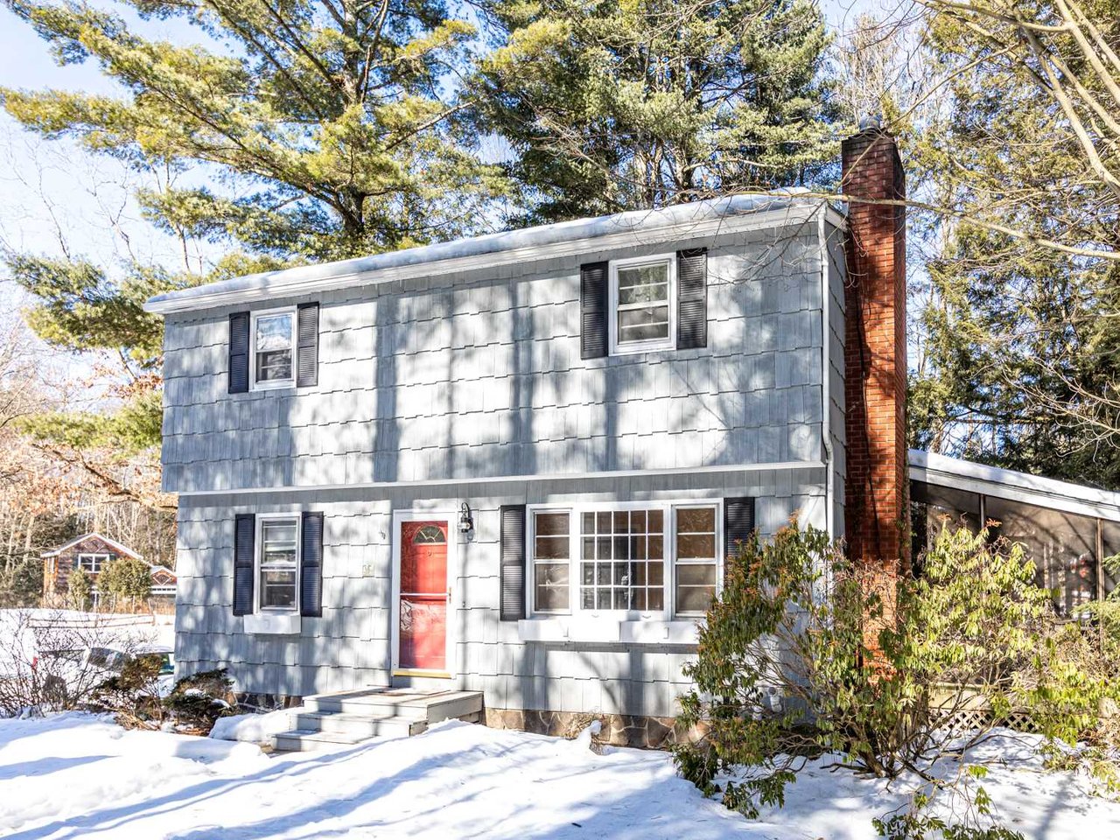Sold Status
$356,000 Sold Price
House Type
3 Beds
2 Baths
1,453 Sqft
Sold By Vermont Real Estate Company
Similar Properties for Sale
Request a Showing or More Info

Call: 802-863-1500
Mortgage Provider
Mortgage Calculator
$
$ Taxes
$ Principal & Interest
$
This calculation is based on a rough estimate. Every person's situation is different. Be sure to consult with a mortgage advisor on your specific needs.
Essex
Welcome to the neighborhood! This is one of Essex's premier family friendly neighborhoods, close to everything, and most importantly the school and park! This is the corner lot of Woodlawn and Tanglewood Drives. You will be entering this home into the formal living room that has southern exposure and has good natural light. The wood burning fireplace is functional and great for cold winter nights. The kitchen has wonderful upgrades in the form of granite countertops and stainless steel appliances. The flooring has been upgraded in the kitchen and first floor full bathroom as well. Moving to the north side of the house, you will find a formal dining/living room. The hardwood floors are in great condition on this level of the home. The second floor is your private living space. This level has all three bedrooms and a second full bathroom. The home does have ample storage space in the one car garage and the unfinished full basement. The screened in side porch is essential for summer entertaining without the bother of the mosquitos! This home has so many possibilities, however it is definitely move in ready. Come see this one before it is gone, and make it yours today! †
Property Location
Property Details
| Sold Price $356,000 | Sold Date Apr 30th, 2021 | |
|---|---|---|
| List Price $349,900 | Total Rooms 8 | List Date Mar 4th, 2021 |
| MLS# 4849576 | Lot Size 0.580 Acres | Taxes $5,047 |
| Type House | Stories 2 | Road Frontage 300 |
| Bedrooms 3 | Style Saltbox | Water Frontage |
| Full Bathrooms 2 | Finished 1,453 Sqft | Construction No, Existing |
| 3/4 Bathrooms 0 | Above Grade 1,453 Sqft | Seasonal No |
| Half Bathrooms 0 | Below Grade 0 Sqft | Year Built 1968 |
| 1/4 Bathrooms 0 | Garage Size 1 Car | County Chittenden |
| Interior FeaturesDining Area, Fireplace - Wood, Hearth, Storage - Indoor, Laundry - Basement |
|---|
| Equipment & AppliancesRange-Gas, Washer, Microwave, Dishwasher, Refrigerator, Dryer, Smoke Detector, CO Detector |
| Family Room 1st Floor | Kitchen 1st Floor | Living/Dining 1st Floor |
|---|---|---|
| Bath - Full 1st Floor | Bedroom 2nd Floor | Bedroom 2nd Floor |
| Bath - Full 2nd Floor | Bedroom 2nd Floor |
| ConstructionWood Frame |
|---|
| BasementInterior, Unfinished, Storage Space, Unfinished, Interior Access |
| Exterior FeaturesPorch, Porch - Screened |
| Exterior Cedar | Disability Features |
|---|---|
| Foundation Block | House Color brown |
| Floors Carpet, Manufactured, Wood | Building Certifications |
| Roof Shingle-Asphalt | HERS Index |
| Directions |
|---|
| Lot Description, Wooded, City Lot |
| Garage & Parking Auto Open |
| Road Frontage 300 | Water Access |
|---|---|
| Suitable Use | Water Type |
| Driveway Crushed/Stone | Water Body |
| Flood Zone No | Zoning residential |
| School District Essex School District | Middle |
|---|---|
| Elementary | High |
| Heat Fuel Gas-Natural | Excluded |
|---|---|
| Heating/Cool None, Baseboard | Negotiable |
| Sewer Public | Parcel Access ROW No |
| Water Public | ROW for Other Parcel |
| Water Heater Gas-Natural | Financing |
| Cable Co Xfinity | Documents |
| Electric Circuit Breaker(s) | Tax ID 207-067-14388 |

† The remarks published on this webpage originate from Listed By Matt Havers of Flat Fee Real Estate via the NNEREN IDX Program and do not represent the views and opinions of Coldwell Banker Hickok & Boardman. Coldwell Banker Hickok & Boardman Realty cannot be held responsible for possible violations of copyright resulting from the posting of any data from the NNEREN IDX Program.

 Back to Search Results
Back to Search Results










