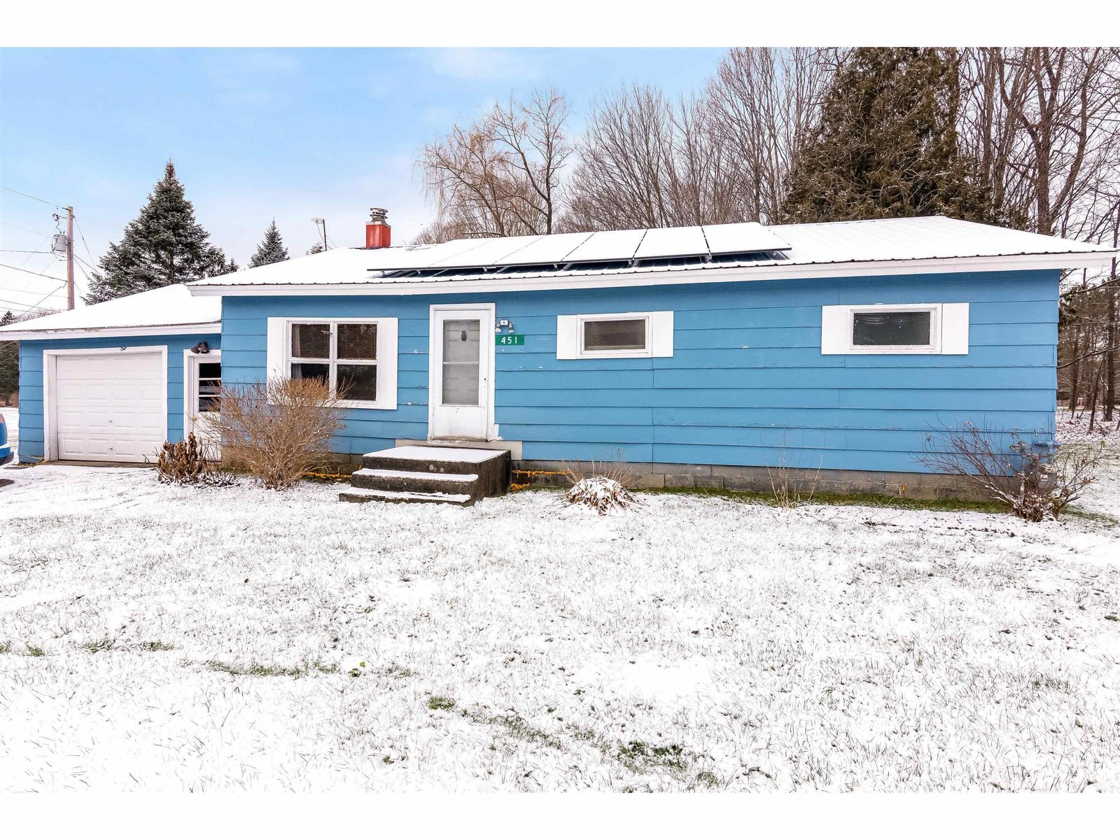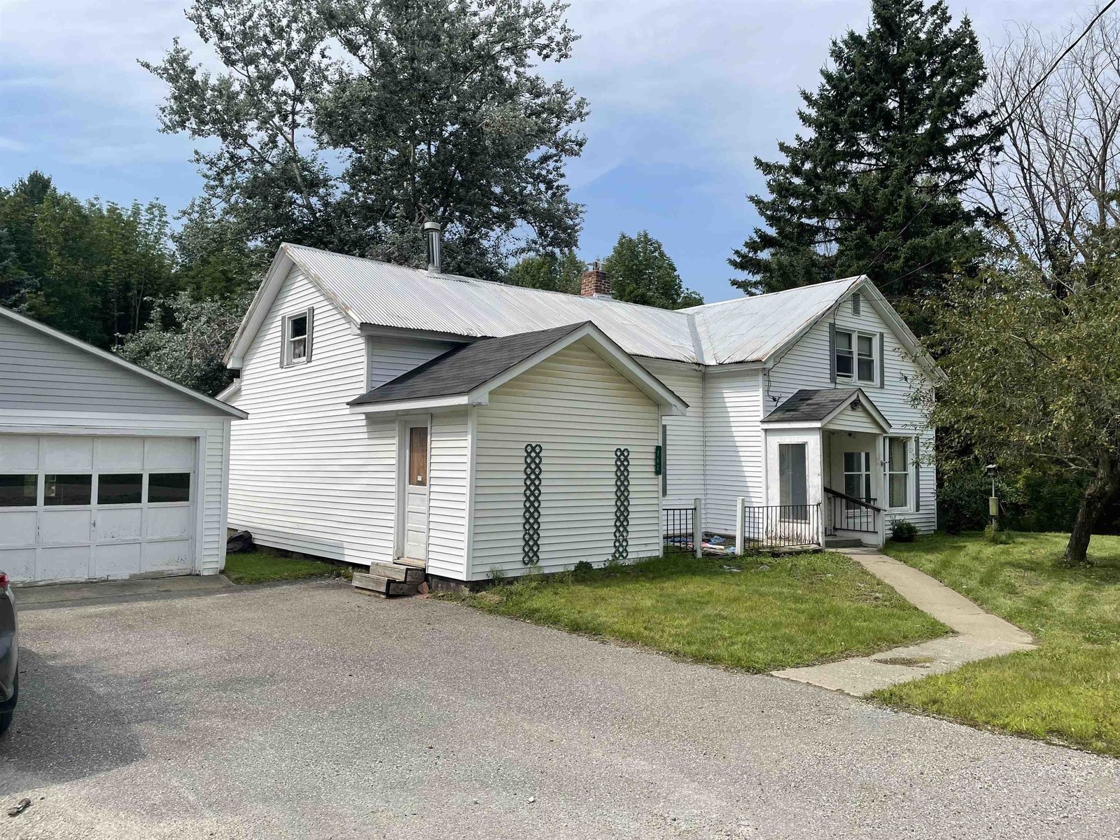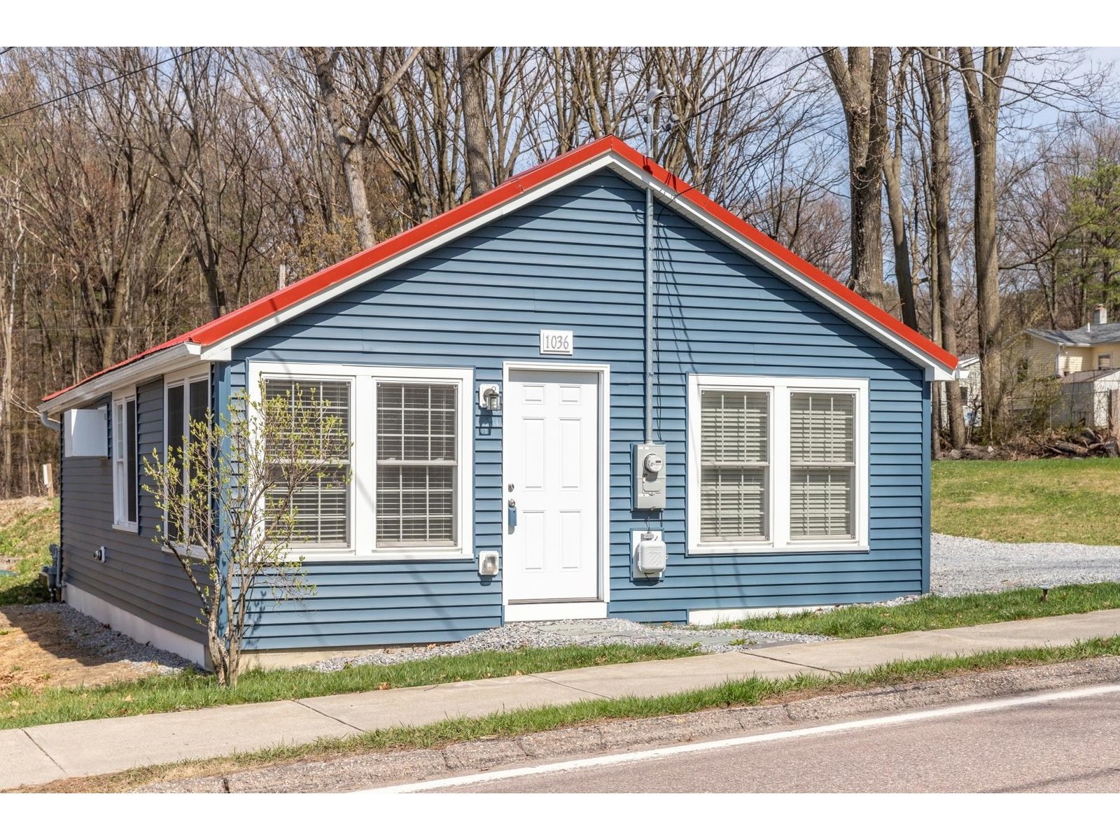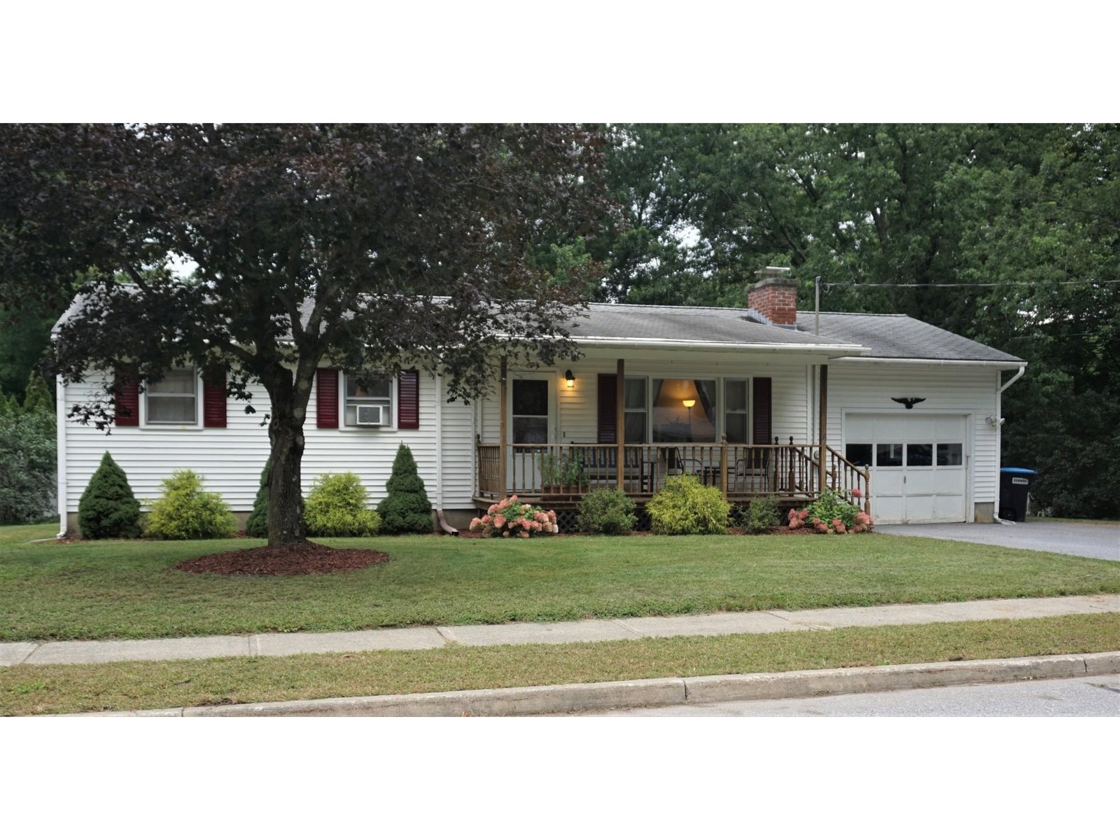Sold Status
$277,000 Sold Price
House Type
3 Beds
1 Baths
1,008 Sqft
Sold By M Realty
Similar Properties for Sale
Request a Showing or More Info

Call: 802-863-1500
Mortgage Provider
Mortgage Calculator
$
$ Taxes
$ Principal & Interest
$
This calculation is based on a rough estimate. Every person's situation is different. Be sure to consult with a mortgage advisor on your specific needs.
Essex
Delayed Showings- 9/12 Wonderful Essex ranch in a great neighborhood. Enjoy one level living in this three bedroom, 1 updated bath home with hardwood floors. Step right into the sunny, open living room from the welcoming front porch. The updated eat- in kitchen offers ample cabinetry and a modern tile backsplash. The cooktop and wall oven are great for bakers and cooks. The unfinished basement is great for storage and the attached garage is perfect for one car. The large, private backyard is perfect for gardening or building a snowman this winter. Very convenient location with schools and parks close by. Just a quick trip into town or the outlets and a short commute to Burlington or the mountains. 3D Virtual Tour Available †
Property Location
Property Details
| Sold Price $277,000 | Sold Date Oct 28th, 2021 | |
|---|---|---|
| List Price $275,000 | Total Rooms 5 | List Date Sep 9th, 2021 |
| MLS# 4881847 | Lot Size 0.370 Acres | Taxes $4,814 |
| Type House | Stories 1 | Road Frontage 117 |
| Bedrooms 3 | Style Ranch | Water Frontage |
| Full Bathrooms 1 | Finished 1,008 Sqft | Construction No, Existing |
| 3/4 Bathrooms 0 | Above Grade 1,008 Sqft | Seasonal No |
| Half Bathrooms 0 | Below Grade 0 Sqft | Year Built 1969 |
| 1/4 Bathrooms 0 | Garage Size 1 Car | County Chittenden |
| Interior FeaturesNatural Light, Natural Woodwork |
|---|
| Equipment & AppliancesCook Top-Electric, Wall Oven, Dishwasher, Refrigerator |
| Living Room 20' x 12', 1st Floor | Kitchen/Dining 20' x 12', 1st Floor | Bedroom 12' x 11', 1st Floor |
|---|---|---|
| Bedroom 13' x 9', 1st Floor | Bedroom 11' x 9', 1st Floor |
| ConstructionWood Frame |
|---|
| BasementInterior, Unfinished |
| Exterior FeaturesPorch - Covered |
| Exterior Vinyl Siding | Disability Features One-Level Home, 1st Floor Bedroom, 1st Floor Full Bathrm, One-Level Home |
|---|---|
| Foundation Concrete | House Color |
| Floors Hardwood | Building Certifications |
| Roof Shingle-Asphalt | HERS Index |
| DirectionsFollow Rte. 15 to Susie Wilson By-pass, 289 to Sandhill Rd. follow to Maplelawn Drive on right. |
|---|
| Lot DescriptionNo, Interior Lot, Neighborhood |
| Garage & Parking Attached, Direct Entry, Driveway, Garage |
| Road Frontage 117 | Water Access |
|---|---|
| Suitable Use | Water Type |
| Driveway Paved | Water Body |
| Flood Zone No | Zoning Residential |
| School District Essex School District | Middle Assigned |
|---|---|
| Elementary Assigned | High Essex High |
| Heat Fuel Electric | Excluded |
|---|---|
| Heating/Cool None, Hot Water, Baseboard | Negotiable |
| Sewer Private | Parcel Access ROW No |
| Water Public | ROW for Other Parcel No |
| Water Heater Other | Financing |
| Cable Co | Documents Deed |
| Electric Circuit Breaker(s) | Tax ID 207-067-16325 |

† The remarks published on this webpage originate from Listed By The Nancy Jenkins Team of Nancy Jenkins Real Estate via the NNEREN IDX Program and do not represent the views and opinions of Coldwell Banker Hickok & Boardman. Coldwell Banker Hickok & Boardman Realty cannot be held responsible for possible violations of copyright resulting from the posting of any data from the NNEREN IDX Program.

 Back to Search Results
Back to Search Results










