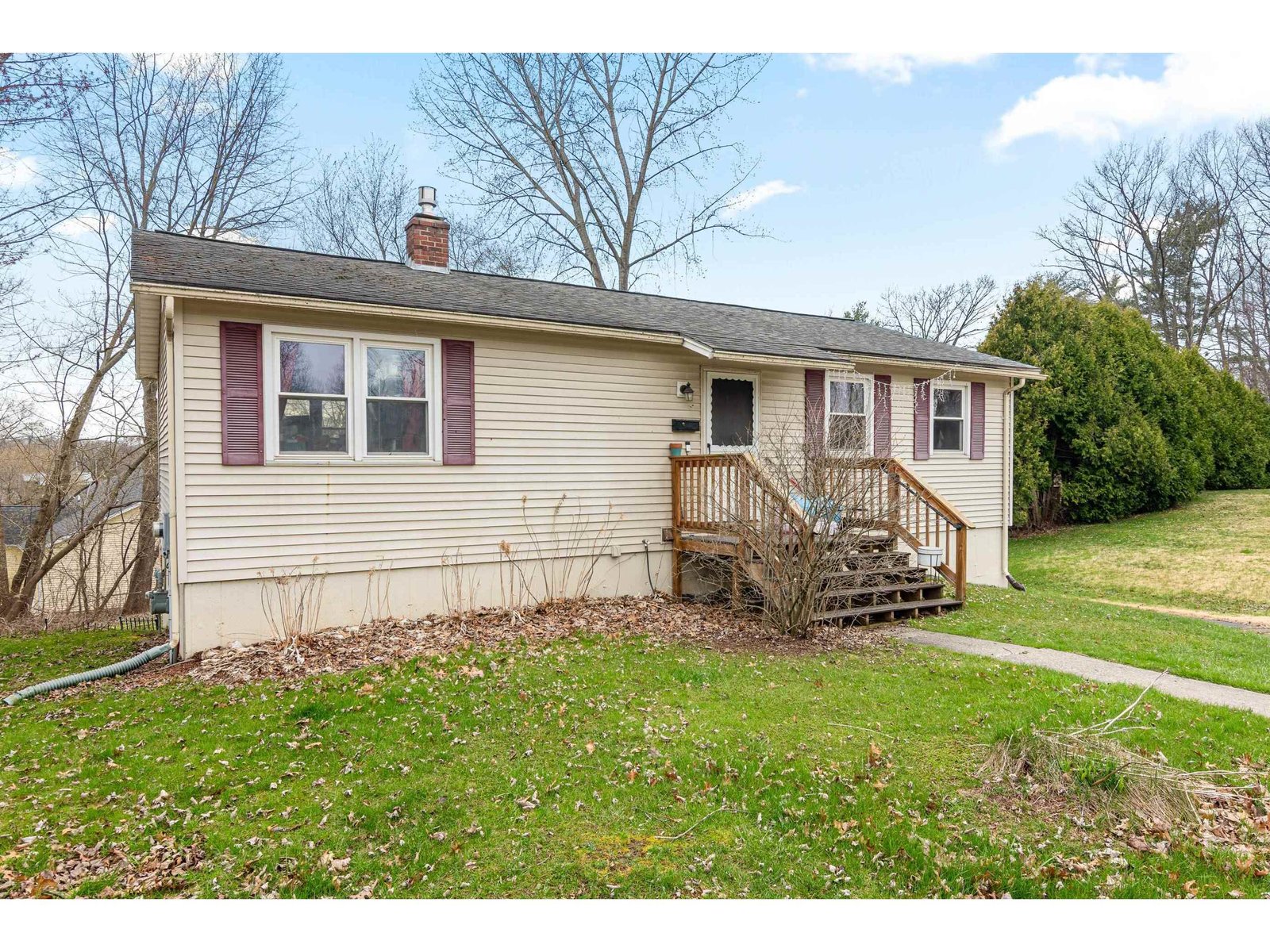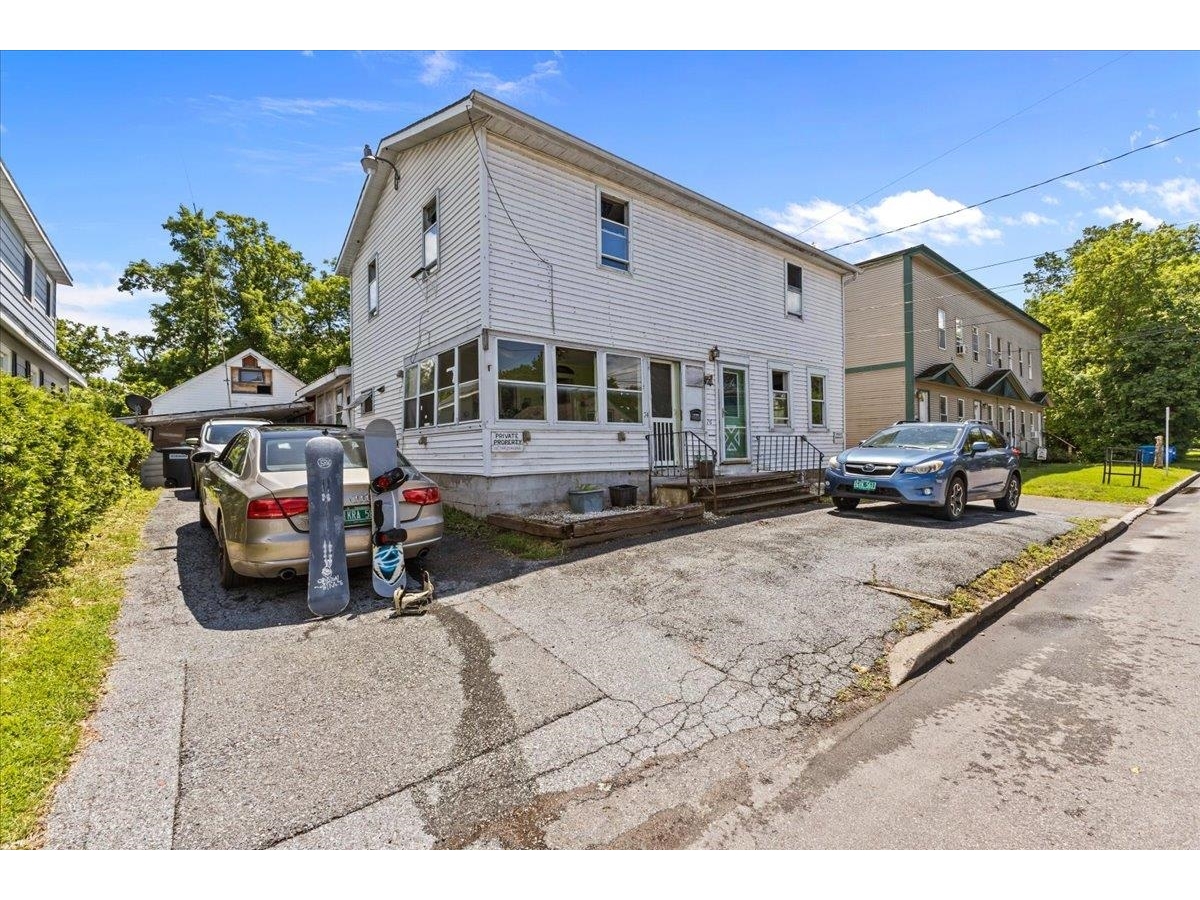Sold Status
$274,900 Sold Price
House Type
3 Beds
2 Baths
1,944 Sqft
Sold By Vermont Real Estate Company
Similar Properties for Sale
Request a Showing or More Info

Call: 802-863-1500
Mortgage Provider
Mortgage Calculator
$
$ Taxes
$ Principal & Interest
$
This calculation is based on a rough estimate. Every person's situation is different. Be sure to consult with a mortgage advisor on your specific needs.
Essex
Spectacular location offering the quiet of a newly paved, dead-end cul-de-sac and a wonderful lot that backs up to wooded privacy. This three-bedroom home boasts a ton of updates within the last month. All new Frigidaire Gallery stainless appliances, including a natural gas range. Brand new kitchen sink, new carpet throughout the entire basement, fresh paint, landscaping, and more. Upstairs is an open floorplan with a wonderful four-season porch overlooking the private back yard and providing access to the deck. Downstairs are two huge rooms with full windows, providing lots of options. There is a wood burning fireplace with a chimney liner. Outside you can enjoy the large yard with nice landscaping and even a swing set. Need more? How about a large 12x20 outbuilding on slab with power? This is a great shop or hobby space with storage on the top floor. Energy efficient Natural Gas Weil McLain heating system. †
Property Location
Property Details
| Sold Price $274,900 | Sold Date Sep 15th, 2017 | |
|---|---|---|
| List Price $274,900 | Total Rooms 8 | List Date Aug 2nd, 2017 |
| MLS# 4651452 | Lot Size 0.340 Acres | Taxes $5,080 |
| Type House | Stories 2 | Road Frontage 100 |
| Bedrooms 3 | Style Raised Ranch | Water Frontage |
| Full Bathrooms 1 | Finished 1,944 Sqft | Construction No, Existing |
| 3/4 Bathrooms 1 | Above Grade 1,044 Sqft | Seasonal No |
| Half Bathrooms 0 | Below Grade 900 Sqft | Year Built 1975 |
| 1/4 Bathrooms 0 | Garage Size Car | County Chittenden |
| Interior FeaturesCedar Closet, Ceiling Fan, Fireplace-Wood, Blinds |
|---|
| Equipment & AppliancesWasher, Dishwasher, Disposal, Microwave, Range-Gas, Dryer, Refrigerator |
| Kitchen 11x9'6", 2nd Floor | Porch 12'6"x9'6", 2nd Floor | Living Room 15x13'6", 2nd Floor |
|---|---|---|
| Dining Room 10X10, 2nd Floor | Bedroom 13'6"x10, 2nd Floor | Bedroom 14x9'6", 2nd Floor |
| Bedroom 10x8'6", 2nd Floor | Utility Room 8x7, 1st Floor | Family Room 20x12'6", 1st Floor |
| Family Room 20x14, 1st Floor |
| ConstructionWood Frame |
|---|
| BasementInterior, Full, Finished |
| Exterior FeaturesOut Building, Deck |
| Exterior Vinyl Siding | Disability Features |
|---|---|
| Foundation Block, Concrete | House Color Beige |
| Floors Vinyl, Tile, Carpet, Hardwood, Wood | Building Certifications |
| Roof Shingle-Architectural | HERS Index |
| DirectionsRoute 15 toward Jericho, left onto Richard Street, left onto Lamell Ave, right onto Frederick. Home on the right. |
|---|
| Lot Description, Subdivision, Wooded, Wooded, Cul-De-Sac |
| Garage & Parking , , 4 Parking Spaces, Driveway |
| Road Frontage 100 | Water Access |
|---|---|
| Suitable Use | Water Type |
| Driveway Paved | Water Body |
| Flood Zone Unknown | Zoning R |
| School District NA | Middle |
|---|---|
| Elementary | High |
| Heat Fuel Gas-Natural | Excluded |
|---|---|
| Heating/Cool None, Baseboard, Hot Water, Multi Zone | Negotiable |
| Sewer Public | Parcel Access ROW |
| Water Public | ROW for Other Parcel |
| Water Heater Domestic | Financing |
| Cable Co | Documents |
| Electric 100 Amp, Circuit Breaker(s) | Tax ID 20706711421 |

† The remarks published on this webpage originate from Listed By David Raphael of Artisan Realty of Vermont via the NNEREN IDX Program and do not represent the views and opinions of Coldwell Banker Hickok & Boardman. Coldwell Banker Hickok & Boardman Realty cannot be held responsible for possible violations of copyright resulting from the posting of any data from the NNEREN IDX Program.

 Back to Search Results
Back to Search Results










