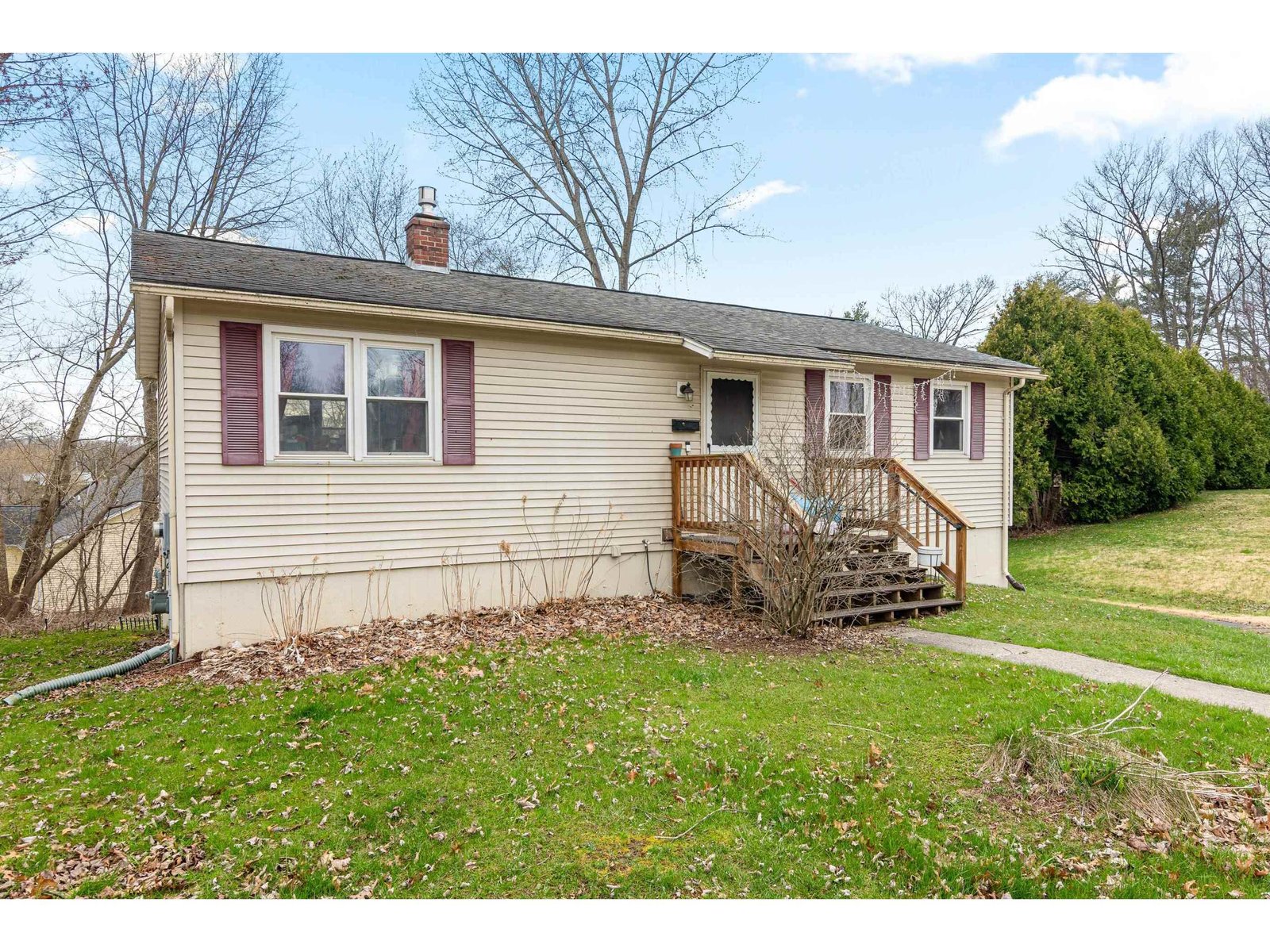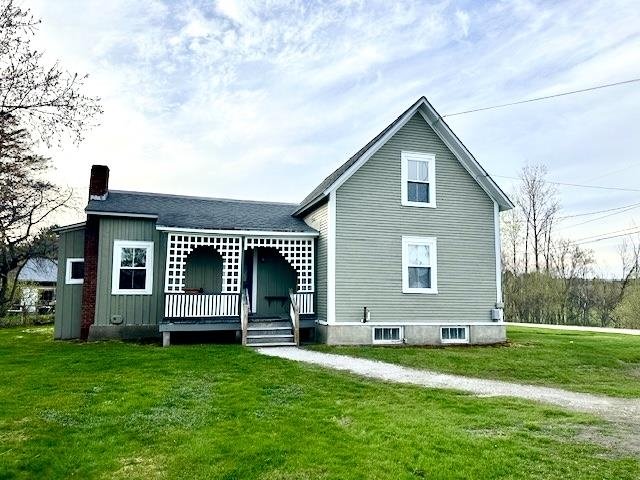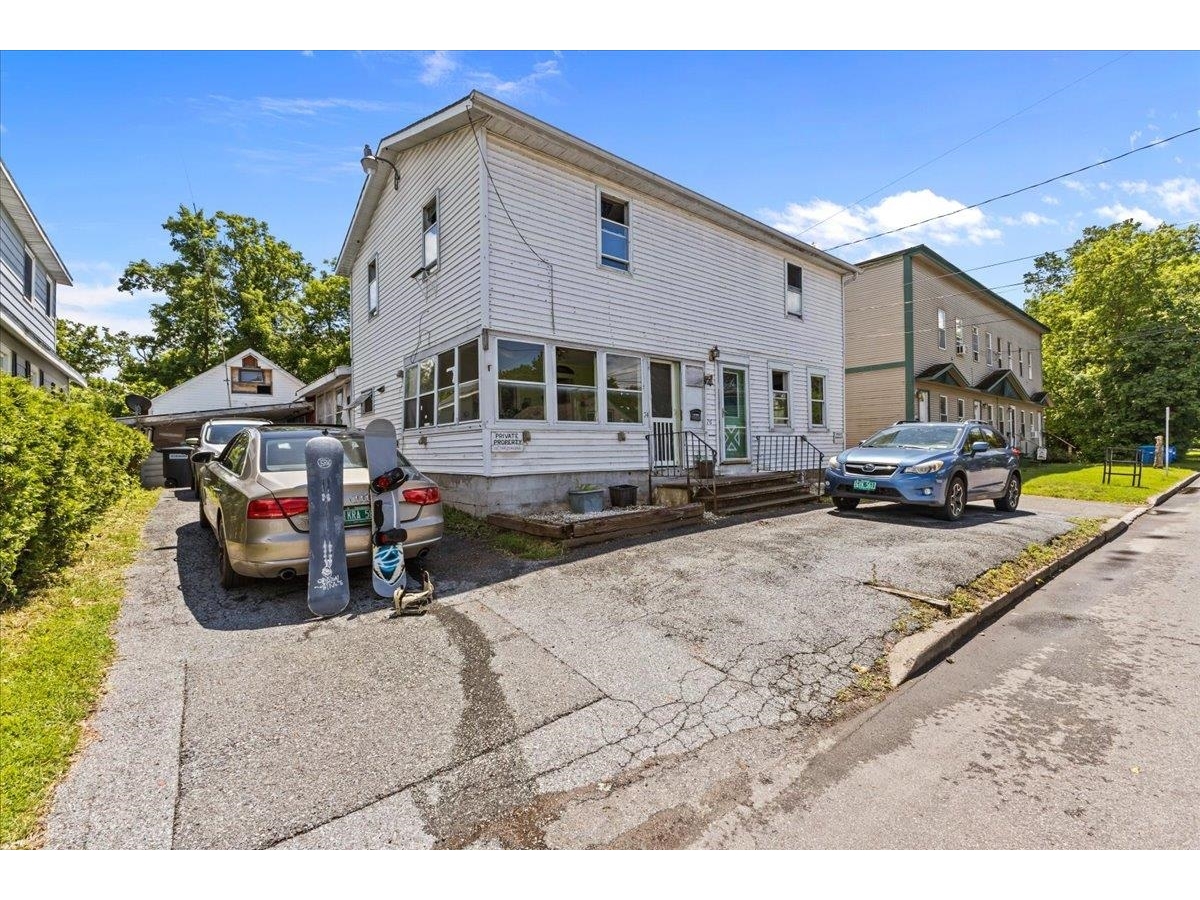Sold Status
$329,000 Sold Price
House Type
4 Beds
3 Baths
1,814 Sqft
Sold By BHHS Verani Windham
Similar Properties for Sale
Request a Showing or More Info

Call: 802-863-1500
Mortgage Provider
Mortgage Calculator
$
$ Taxes
$ Principal & Interest
$
This calculation is based on a rough estimate. Every person's situation is different. Be sure to consult with a mortgage advisor on your specific needs.
Essex
From the moment you enter the large mudroom entryway, youâll know youâve found your new home. Beautifully maintained, spacious and full of light, this home has been well taken care of. The updated kitchen with new flooring and stainless appliances, has enough space for a table allowing family and friends to gather for informal socializing. For more formal times youâll find the dining room conveniently located right off the so you can prepare a meal and visit with your guests at the same time. The family room has a wonderful appeal of its own; youâll enjoy down time with a cozy gas fireplace on these cold days and in the summer it has its own door to a beautiful back deck. Upstairs there are 4 lovely bedrooms. Youâll find some shelving that will stay, beautiful paint and decor and even a bright whimsical kids room or office space. The master with its own bath is spacious, full of light and has 2 closets. All this in the sought after Countryside neighborhood in Essex Jct †
Property Location
Property Details
| Sold Price $329,000 | Sold Date May 18th, 2016 | |
|---|---|---|
| List Price $329,000 | Total Rooms 9 | List Date Mar 1st, 2016 |
| MLS# 4474128 | Lot Size 0.340 Acres | Taxes $6,154 |
| Type House | Stories 2 | Road Frontage 100 |
| Bedrooms 4 | Style Colonial | Water Frontage |
| Full Bathrooms 1 | Finished 1,814 Sqft | Construction Existing |
| 3/4 Bathrooms 1 | Above Grade 1,814 Sqft | Seasonal No |
| Half Bathrooms 1 | Below Grade 0 Sqft | Year Built 1988 |
| 1/4 Bathrooms | Garage Size 2 Car | County Chittenden |
| Interior FeaturesKitchen, Living Room, Smoke Det-Battery Powered, Primary BR with BA, Laundry Hook-ups, Dining Area, Fireplace-Gas, Kitchen/Dining, Cable Internet |
|---|
| Equipment & AppliancesRefrigerator, Microwave, Washer, Dishwasher, Range-Gas, Dryer, Smoke Detector |
| Primary Bedroom 14'4 x 12'9 2nd Floor | 2nd Bedroom 13'4 x 11'8 2nd Floor | 3rd Bedroom 13 x 8'10 2nd Floor |
|---|---|---|
| 4th Bedroom 9'8 x 9'8 2nd Floor | Living Room 13'4 x 13 | Kitchen 16 x 11'6 |
| Dining Room 11'7 x 11'5 1st Floor | Family Room 15'7 x 12'10 1st Floor | Half Bath 1st Floor |
| Full Bath 2nd Floor | 3/4 Bath 2nd Floor |
| ConstructionExisting |
|---|
| BasementWalk-up, Roughed In, Interior Stairs, Concrete, Full |
| Exterior FeaturesPartial Fence, Window Screens, Deck, Underground Utilities |
| Exterior Vinyl | Disability Features 1st Floor 1/2 Bathrm, Kitchen w/5 ft Diameter |
|---|---|
| Foundation Concrete | House Color Yellow |
| Floors Vinyl, Carpet | Building Certifications |
| Roof Shingle-Asphalt | HERS Index |
| DirectionsRoute 15 to Brickyard Road, left onto Countryside Drive, right on Beech Street, left on Aspen Drive house on right |
|---|
| Lot DescriptionCommon Acreage, Subdivision, Landscaped, Near Bus/Shuttle, Village |
| Garage & Parking Attached, Auto Open |
| Road Frontage 100 | Water Access |
|---|---|
| Suitable Use | Water Type |
| Driveway Paved | Water Body |
| Flood Zone No | Zoning Residential |
| School District Essex Town School District | Middle Essex Middle School |
|---|---|
| Elementary Summit Street School | High Essex High |
| Heat Fuel Gas-Natural | Excluded |
|---|---|
| Heating/Cool Hot Air | Negotiable |
| Sewer Public | Parcel Access ROW |
| Water Public | ROW for Other Parcel |
| Water Heater Gas-Natural, Owned | Financing VA, Conventional, FHA |
| Cable Co Comcast | Documents Deed, Property Disclosure |
| Electric 100 Amp | Tax ID 20706614547 |

† The remarks published on this webpage originate from Listed By Cathy Wood of Signature Properties of Vermont via the NNEREN IDX Program and do not represent the views and opinions of Coldwell Banker Hickok & Boardman. Coldwell Banker Hickok & Boardman Realty cannot be held responsible for possible violations of copyright resulting from the posting of any data from the NNEREN IDX Program.

 Back to Search Results
Back to Search Results










