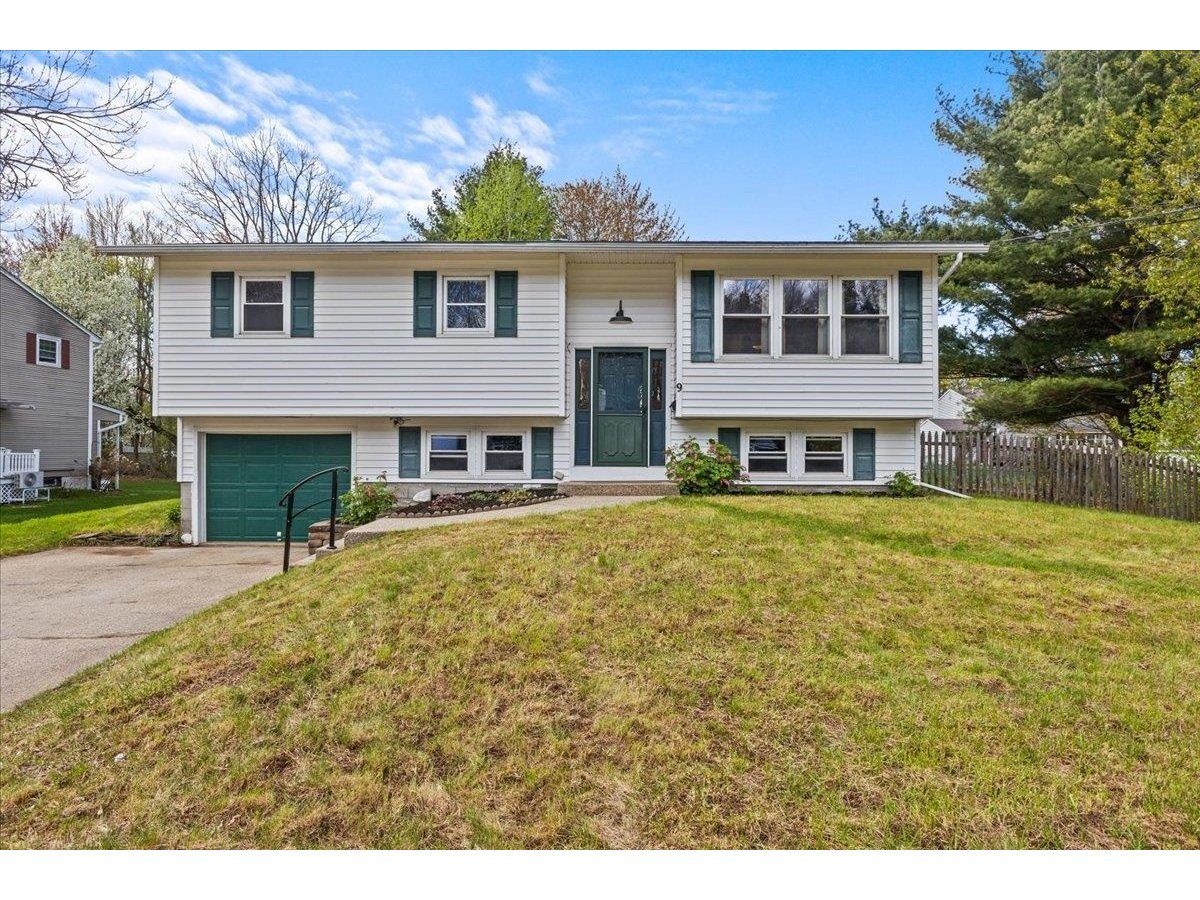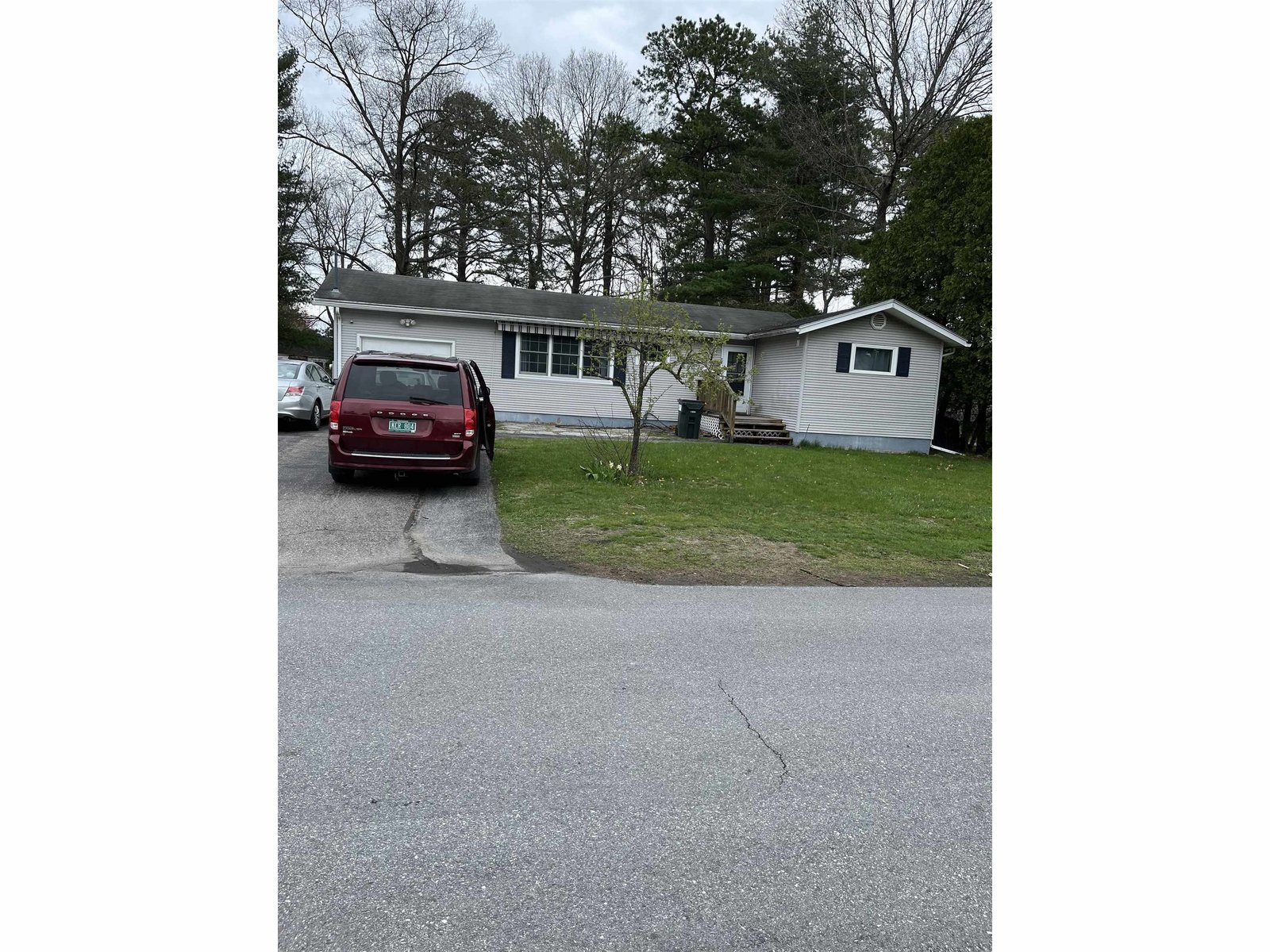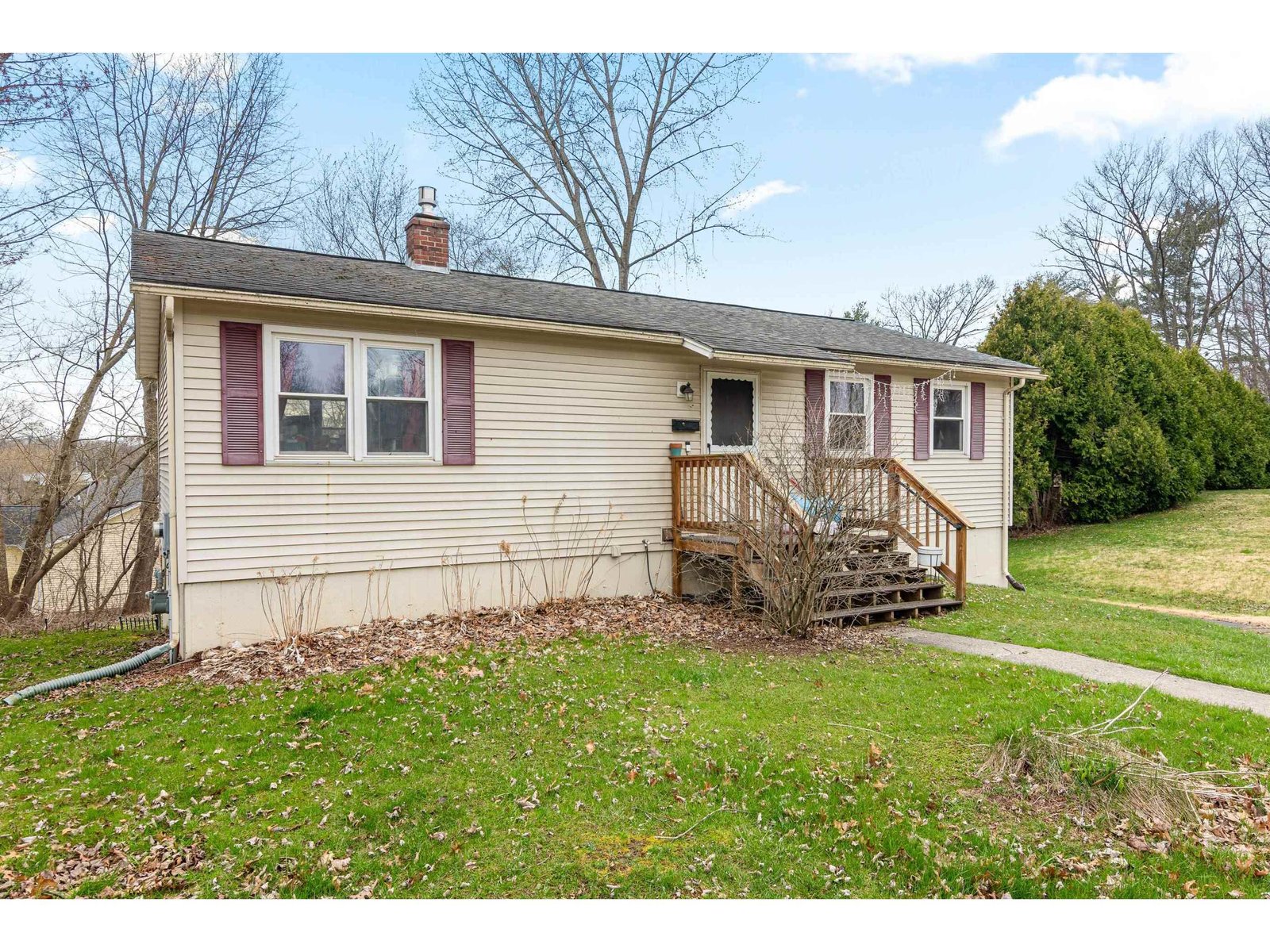Sold Status
$385,000 Sold Price
House Type
4 Beds
3 Baths
2,834 Sqft
Sold By
Similar Properties for Sale
Request a Showing or More Info

Call: 802-863-1500
Mortgage Provider
Mortgage Calculator
$
$ Taxes
$ Principal & Interest
$
This calculation is based on a rough estimate. Every person's situation is different. Be sure to consult with a mortgage advisor on your specific needs.
Essex
Youâll be simply delighted with the updates and space in this lovely 4 bedroom, 2.5 bath colonial in desirable Woods End development. Owners have done many Improvements over the years including granite counter tops in stunning kitchen, addition of mudroom, 2nd dining area perfect for entertaining family & friends. Youâll find plenty of room for everyone to spread out in the family or living room on the first floor or the den & bar area in the basement. In the summer enjoy the screened porch, decks & in ground pool in the private fenced backyard complete with play set & pool house. Or hang out on the front porch to enjoy the lovely landscaping or to keep an eye on the kids riding their bikes in the cul de sac. In cooler weather, cozy up next to the woodstove or take advantage of the workshop in the basement. The loft in garage offers great storage or set up as an exercise or music area. Located in a desirable school district, and close to IBM, shopping, dining & movie theater †
Property Location
Property Details
| Sold Price $385,000 | Sold Date Apr 24th, 2015 | |
|---|---|---|
| List Price $389,900 | Total Rooms 10 | List Date Dec 10th, 2014 |
| MLS# 4396139 | Lot Size 0.380 Acres | Taxes $7,623 |
| Type House | Stories 2 | Road Frontage 125 |
| Bedrooms 4 | Style Colonial | Water Frontage |
| Full Bathrooms 1 | Finished 2,834 Sqft | Construction Existing |
| 3/4 Bathrooms 1 | Above Grade 2,498 Sqft | Seasonal No |
| Half Bathrooms 1 | Below Grade 336 Sqft | Year Built 1986 |
| 1/4 Bathrooms | Garage Size 2 Car | County Chittenden |
| Interior FeaturesKitchen, Living Room, Office/Study, Attic Fan, Smoke Det-Battery Powered, Central Vacuum, Laundry Hook-ups, Island, Skylight, Vaulted Ceiling, Walk-in Closet, Walk-in Pantry, Primary BR with BA, Ceiling Fan, Blinds, 1st Floor Laundry, Wood Stove, 1 Stove, Cable, DSL |
|---|
| Equipment & AppliancesMicrowave, Dishwasher, Disposal, Range-Gas, Exhaust Hood, Refrigerator, Central Vacuum |
| Primary Bedroom 15' 2" x 10' 4" 2nd Floor | 2nd Bedroom 19' x 10' 4" 2nd Floor | 3rd Bedroom 15' 5" x 11' 8" 2nd Floor |
|---|---|---|
| 4th Bedroom 15' 7" x 12' 10" 2nd Floor | Living Room 15'4 x 13' 3 | Kitchen 15' 5" x 10' |
| Dining Room 12' 4" x 10' 8" 1st Floor | Family Room 16' 2" x 15' 4" 1st Floor | Office/Study 16'5x12'9 |
| Den 14' x 11' Basement | Half Bath 1st Floor | Full Bath 2nd Floor |
| 3/4 Bath 2nd Floor |
| ConstructionExisting |
|---|
| BasementWalk-up, Full, Climate Controlled, Concrete, Sump Pump, Daylight, Partially Finished, Storage Space |
| Exterior FeaturesPool-In Ground, Porch, Out Building, Porch-Covered, Porch-Enclosed, Screened Porch, Shed, Full Fence, Storm Windows, Deck, Window Screens, Underground Utilities |
| Exterior Vinyl, Brick | Disability Features |
|---|---|
| Foundation Concrete | House Color |
| Floors Carpet, Ceramic Tile, Hardwood | Building Certifications |
| Roof Shingle-Architectural | HERS Index |
| DirectionsFrom Maple Street, turn Left onto Rivendell Drive, take first Right onto Wood's End Drive; take Left onto Acorn Circle. Home is on the left. |
|---|
| Lot DescriptionLevel, Subdivision, City Lot, Landscaped, Cul-De-Sac |
| Garage & Parking Attached, Auto Open, Storage Above, 2 Parking Spaces |
| Road Frontage 125 | Water Access |
|---|---|
| Suitable UseNot Applicable | Water Type |
| Driveway Paved | Water Body |
| Flood Zone No | Zoning Residential |
| School District Essex Junction ID Sch District | Middle Albert D. Lawton Intermediate |
|---|---|
| Elementary Summit Street School | High Essex High |
| Heat Fuel Wood, Gas-Natural | Excluded Firewood, washer/dryer, freezer, radio, speakers, towel rack, upstairs fridge, shop air filter |
|---|---|
| Heating/Cool Multi Zone, Whole House Fan, Stove, Radiant, Multi Zone, Hot Water, Direct Vent | Negotiable |
| Sewer Public | Parcel Access ROW |
| Water Public | ROW for Other Parcel |
| Water Heater On Demand, Gas-Natural | Financing VtFHA, VA, Conventional, FHA |
| Cable Co | Documents Deed, Survey, Property Disclosure, Survey |
| Electric Circuit Breaker(s) | Tax ID 207-066-16137 |

† The remarks published on this webpage originate from Listed By Barbara Trousdale of Preferred Properties - Off: 802-862-9106 via the NNEREN IDX Program and do not represent the views and opinions of Coldwell Banker Hickok & Boardman. Coldwell Banker Hickok & Boardman Realty cannot be held responsible for possible violations of copyright resulting from the posting of any data from the NNEREN IDX Program.

 Back to Search Results
Back to Search Results










