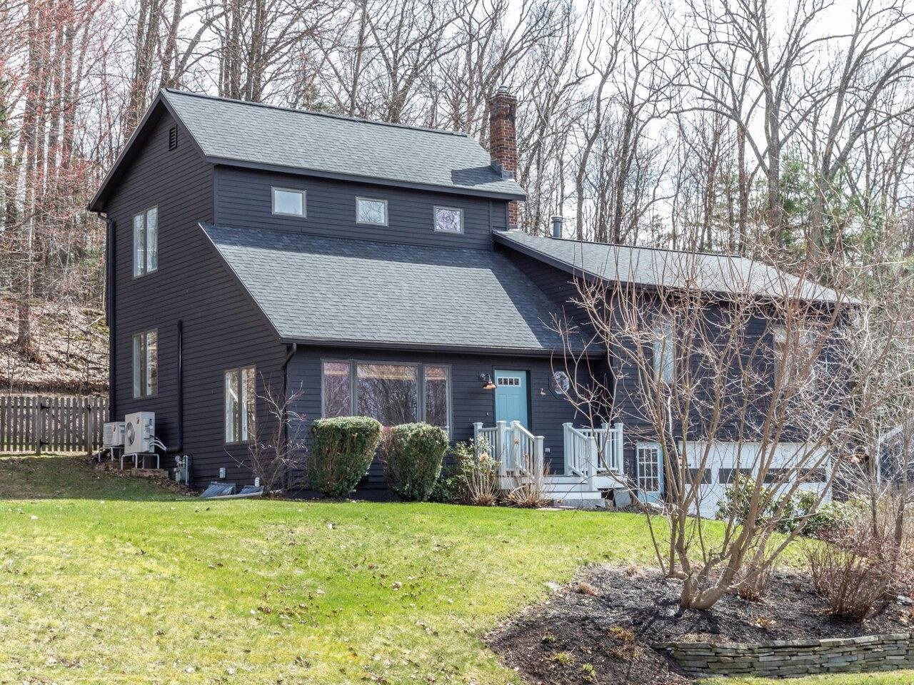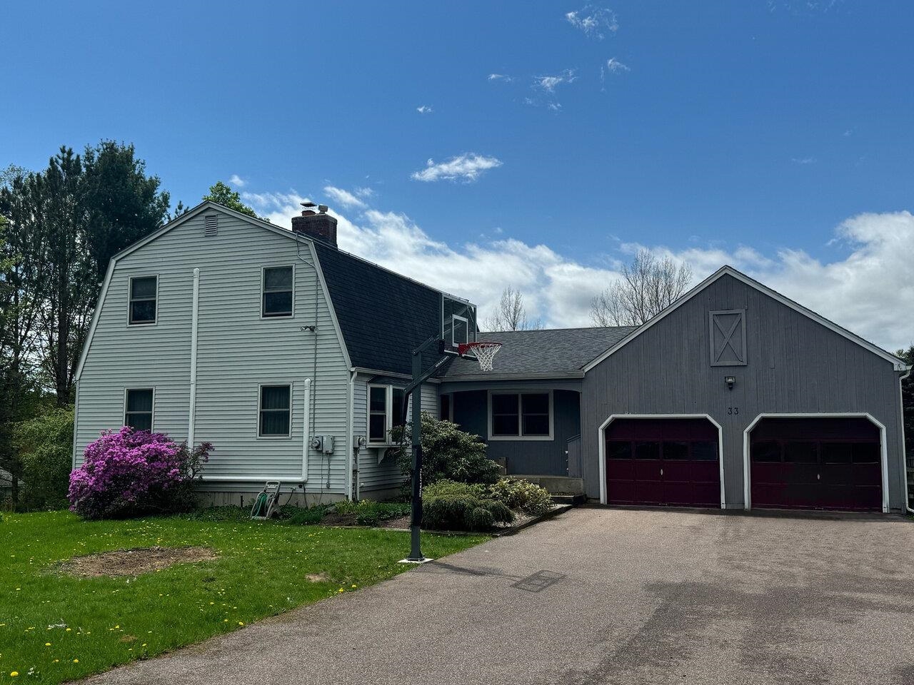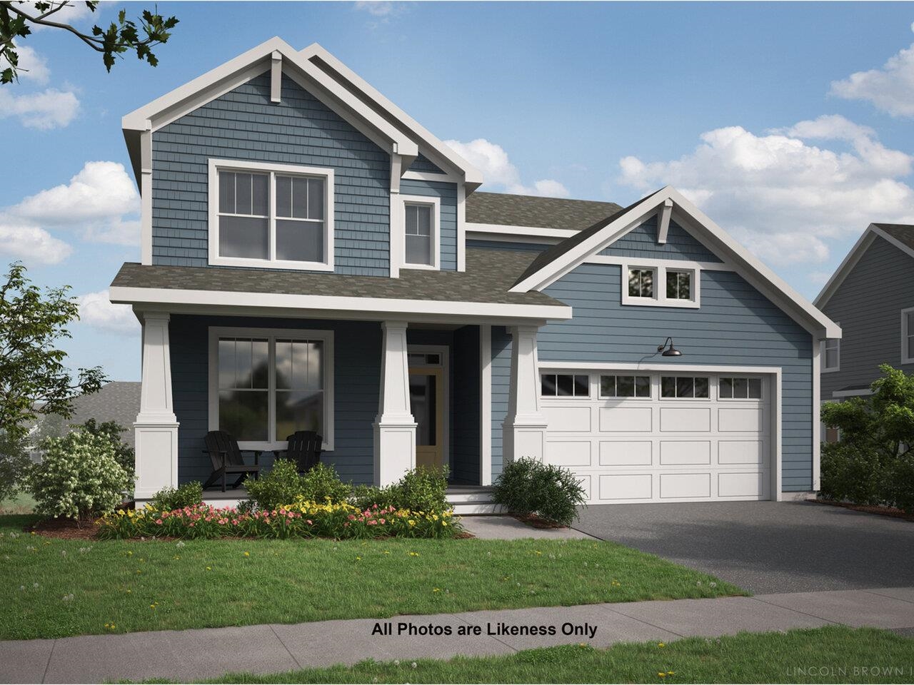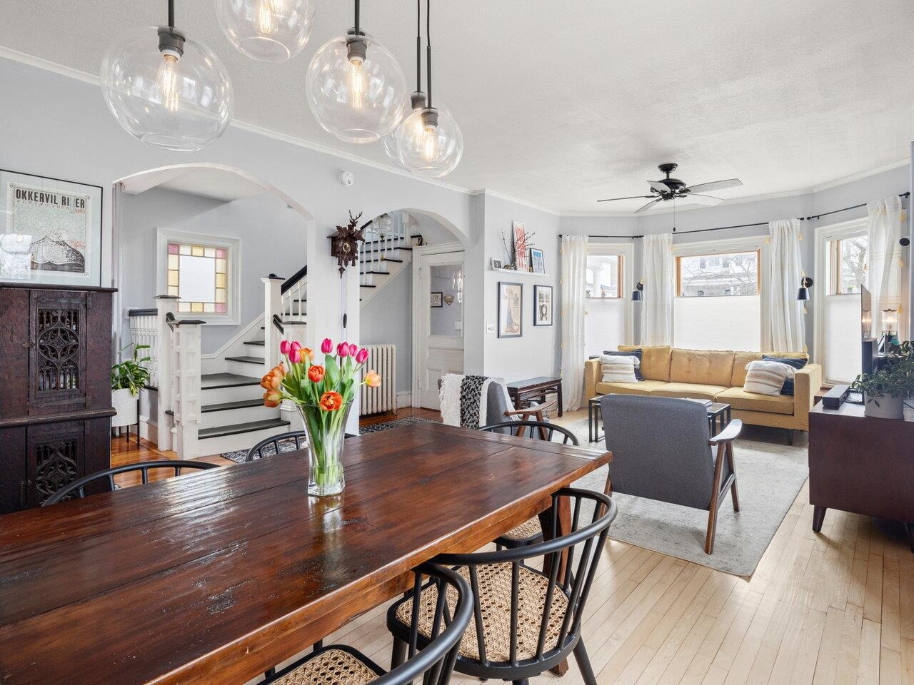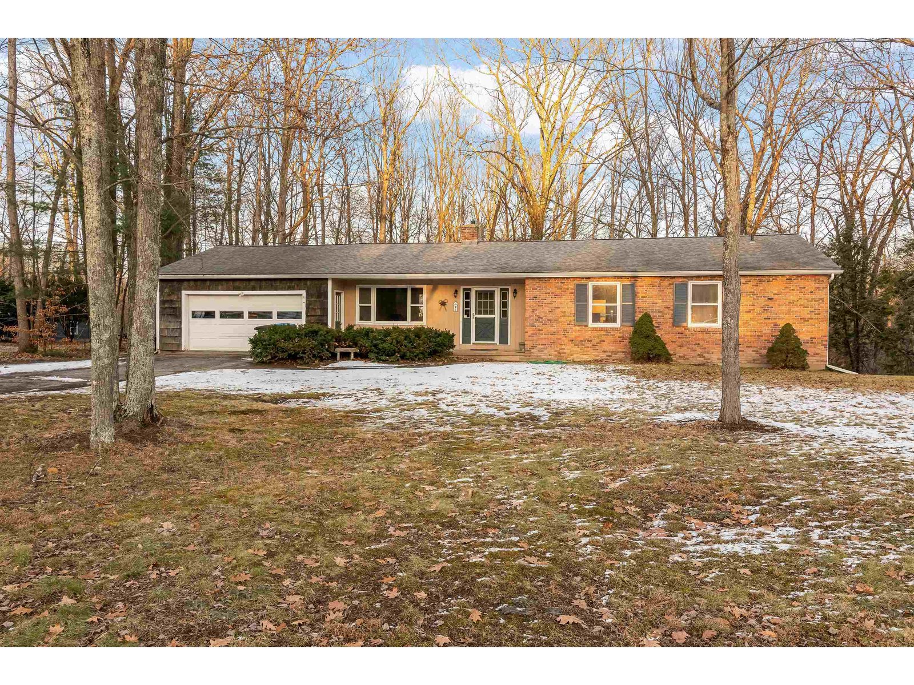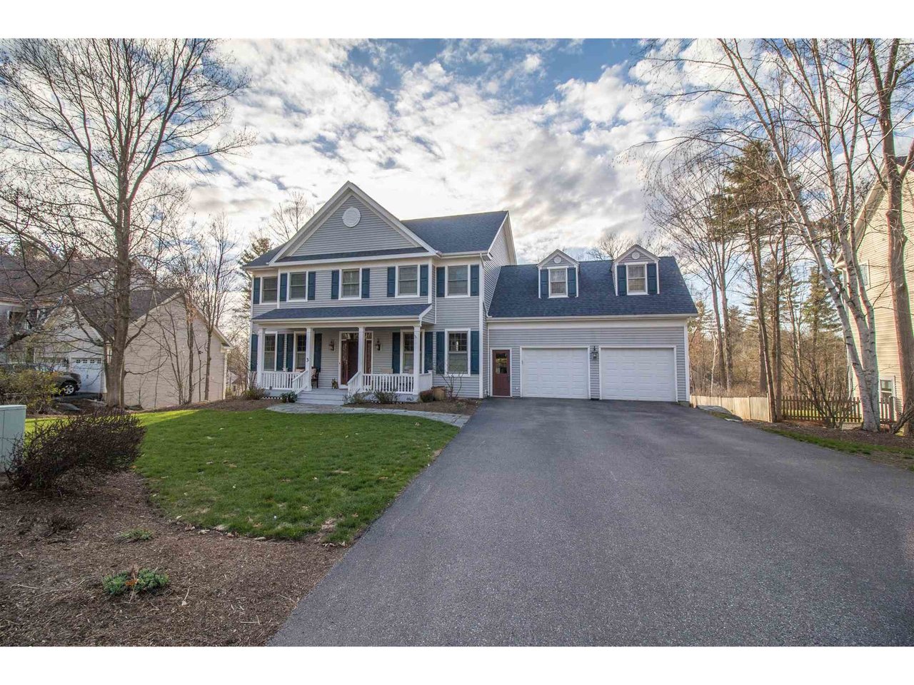Sold Status
$708,000 Sold Price
House Type
4 Beds
4 Baths
4,503 Sqft
Sold By Vermont Real Estate Company
Similar Properties for Sale
Request a Showing or More Info

Call: 802-863-1500
Mortgage Provider
Mortgage Calculator
$
$ Taxes
$ Principal & Interest
$
This calculation is based on a rough estimate. Every person's situation is different. Be sure to consult with a mortgage advisor on your specific needs.
Essex
Nestled on a beautifully landscaped half acre in the wonderful Lang Farm neighborhood, this stately colonial welcomes you. With an open living area, sunroom, spacious master suite, large family room, and 3 guest bedrooms, this home has space for the whole family. You'll love hosting on the deck, curling up to a book by the cozy gas fireplace in the den, or having movie night in the family room. Entertain with ease from the kitchen that overlooks the deck and backyard and is open to the living room. With a large island and new appliances including a KitchenAid gas cooktop, the kitchen is a chef's dream. A wet bar connects the kitchen to the formal dining room while a convenient tiled mudroom off the kitchen leads to the garage and boasts a large built-in bench and half bathroom. A sunroom off the living area has floor to ceiling windows overlooking the backyard and a hearth for warmth. Heading upstairs reveals 3 large bedrooms, a full guest bathroom, an office, and a spacious master suite. Relax at the end of the day in the master complete with two walk in closets and a full bathroom with two vanities, a whirlpool tub, and separate shower. The walkout basement features a large family room, 3/4 bathroom, and finished bonus room. The home features countless updates including a newer roof, hot water tank, and new carpet throughout. Incredible location in the very walkable Lang Farm neighborhood; walk to Essex Inn and Spa while many shops and restaurants are just minutes away. †
Property Location
Property Details
| Sold Price $708,000 | Sold Date Jun 25th, 2021 | |
|---|---|---|
| List Price $675,000 | Total Rooms 11 | List Date Apr 16th, 2021 |
| MLS# 4856039 | Lot Size 0.510 Acres | Taxes $11,938 |
| Type House | Stories 2 | Road Frontage 100 |
| Bedrooms 4 | Style Colonial | Water Frontage |
| Full Bathrooms 2 | Finished 4,503 Sqft | Construction No, Existing |
| 3/4 Bathrooms 1 | Above Grade 3,379 Sqft | Seasonal No |
| Half Bathrooms 1 | Below Grade 1,124 Sqft | Year Built 1998 |
| 1/4 Bathrooms 0 | Garage Size 2 Car | County Chittenden |
| Interior FeaturesCedar Closet, Ceiling Fan, Dining Area, Fireplace - Gas, Hearth, Kitchen Island, Kitchen/Living, Primary BR w/ BA, Natural Light, Walk-in Closet, Whirlpool Tub, Laundry - 2nd Floor |
|---|
| Equipment & AppliancesWall Oven, Cook Top-Gas, Dishwasher, Disposal, Washer, Refrigerator, Dryer, Exhaust Hood, Freezer, Microwave, Central Vacuum, CO Detector, Smoke Detector |
| Kitchen - Eat-in 15.4 x 16.2, 1st Floor | Dining Room 12.5 x 12.2, 1st Floor | Den 12.2 x 13.4, 1st Floor |
|---|---|---|
| Living Room 12 x 18.5, 1st Floor | Sunroom 13.5 x 12, 1st Floor | Mudroom 9.8 x 7.7, 1st Floor |
| Primary Suite 12.3 x 17.9, 2nd Floor | Office/Study 13.4 x 9.9, 2nd Floor | Bedroom 13 x 11.9, 2nd Floor |
| Bedroom 13.5 x 10.6, 2nd Floor | Bedroom 19.1 x 13.6, 2nd Floor | Family Room 14.6 x 31, Basement |
| Bonus Room 9.2 x 14.2, Basement |
| ConstructionWood Frame |
|---|
| BasementInterior, Climate Controlled, Storage Space, Daylight, Interior Stairs, Finished, Full, Storage Space, Walkout |
| Exterior FeaturesDeck, Fence - Partial, Garden Space, Natural Shade, Porch - Covered, Shed |
| Exterior Vinyl | Disability Features 1st Floor 1/2 Bathrm, Bathrm w/step-in Shower, Paved Parking |
|---|---|
| Foundation Concrete | House Color |
| Floors Tile, Carpet, Hardwood | Building Certifications |
| Roof Shingle-Architectural | HERS Index |
| Directions |
|---|
| Lot Description, Subdivision, Sloping, Landscaped, Subdivision, Near Golf Course, Near Paths, Near Shopping, Neighborhood |
| Garage & Parking Attached, Auto Open, Direct Entry, Driveway, Garage, Parking Spaces 3 - 5 |
| Road Frontage 100 | Water Access |
|---|---|
| Suitable Use | Water Type |
| Driveway Paved | Water Body |
| Flood Zone No | Zoning Res |
| School District Essex Town School District | Middle Essex Middle School |
|---|---|
| Elementary Essex Elementary School | High Essex High |
| Heat Fuel Gas-Natural | Excluded |
|---|---|
| Heating/Cool Central Air, Direct Vent | Negotiable |
| Sewer Public | Parcel Access ROW |
| Water Public | ROW for Other Parcel |
| Water Heater Tank, Owned, Gas-Natural | Financing |
| Cable Co Xfinity | Documents |
| Electric Circuit Breaker(s) | Tax ID 207-067-16832 |

† The remarks published on this webpage originate from Listed By Tracie Carlos of Ridgeline Real Estate via the NNEREN IDX Program and do not represent the views and opinions of Coldwell Banker Hickok & Boardman. Coldwell Banker Hickok & Boardman Realty cannot be held responsible for possible violations of copyright resulting from the posting of any data from the NNEREN IDX Program.

 Back to Search Results
Back to Search Results