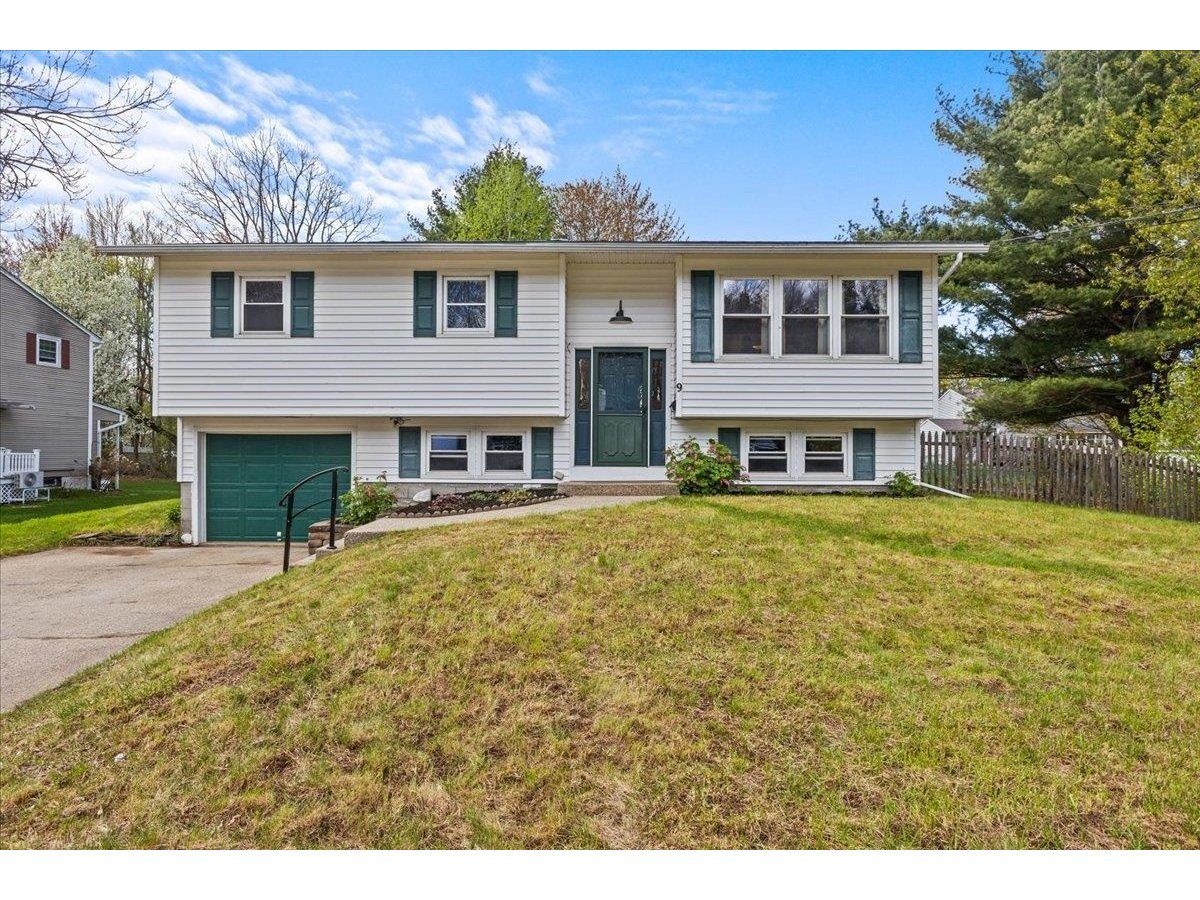Sold Status
$465,000 Sold Price
House Type
4 Beds
3 Baths
2,779 Sqft
Sold By RE/MAX North Professionals - Burlington
Similar Properties for Sale
Request a Showing or More Info

Call: 802-863-1500
Mortgage Provider
Mortgage Calculator
$
$ Taxes
$ Principal & Interest
$
This calculation is based on a rough estimate. Every person's situation is different. Be sure to consult with a mortgage advisor on your specific needs.
Essex
Spacious and light-filled center hall colonial in the sought after Countryside subdivision of Essex. This 4 bedroom, 3 bath home has all of those "extras" buyers are looking for! New ceramic tile flooring in the foyer leads to a living room with a wood burning fireplace at its core. Opposite the living room, you'll find an office which could easily serve as a library or den. At the rear of the first floor, you'll find a remodeled kitchen and breakfast nook with gorgeous white KraftMaid cabinets in solid maple and black stainless steel Samsung appliances. With well appointed light fixtures, gleaming granite, cherry flooring and double doors leading to the deck outside, this is truly the heart of the home. An adjacent formal dining room sits to the left of the kitchen. Up the stairs you'll find 3 bedrooms with ample closet space and a bright full bathroom. The master suite fills one entire end of the home and features a full bathroom with double vanity and walk-in closet with pocket door. Travel back down to the partially finished basement where the "L" shaped room is currently being used for gaming and exercise. An additional bonus room will make the perfect craft space, or storage for your outdoor gear. The unfinished portion of the basement contains the laundry facilities, ample storage space, and a Lenox heat/AC system. Yes, central air! PLUS a whole house humidifier. Sellers are offering $5,000 cash back for new carpeting with an acceptable offer. †
Property Location
Property Details
| Sold Price $465,000 | Sold Date Jul 10th, 2020 | |
|---|---|---|
| List Price $449,000 | Total Rooms 8 | List Date May 18th, 2020 |
| MLS# 4805894 | Lot Size 0.340 Acres | Taxes $8,096 |
| Type House | Stories 2 | Road Frontage 100 |
| Bedrooms 4 | Style Colonial | Water Frontage |
| Full Bathrooms 2 | Finished 2,779 Sqft | Construction No, Existing |
| 3/4 Bathrooms 0 | Above Grade 2,304 Sqft | Seasonal No |
| Half Bathrooms 1 | Below Grade 475 Sqft | Year Built 1987 |
| 1/4 Bathrooms 0 | Garage Size 2 Car | County Chittenden |
| Interior FeaturesBlinds, Ceiling Fan, Dining Area, Fireplace - Wood, Kitchen Island, Primary BR w/ BA, Walk-in Closet, Laundry - Basement |
|---|
| Equipment & AppliancesRefrigerator, Range-Gas, Dishwasher, Washer, Microwave, Dryer - Gas, Smoke Detector, Forced Air, House Unit, Programmable Thermostat |
| Foyer 9.6x6, 1st Floor | Office/Study 15x12, 1st Floor | Living Room 17x14, 1st Floor |
|---|---|---|
| Kitchen - Eat-in 20.6x11.6, 1st Floor | Bath - 1/2 1st Floor | Dining Room 14x11, 1st Floor |
| Primary Suite 17x12, 2nd Floor | Bedroom 13x11, 2nd Floor | Bedroom 12x12, 2nd Floor |
| Bedroom 12x12, 2nd Floor | Bath - Full 2nd Floor | Exercise Room 12.6x10.4, 2nd Floor |
| Family Room 22x11, Basement | Other 11x10, Basement |
| ConstructionTimberframe |
|---|
| BasementInterior, Partially Finished, Interior Stairs, Full, Interior Access |
| Exterior FeaturesDeck, Patio |
| Exterior Vinyl Siding | Disability Features |
|---|---|
| Foundation Concrete | House Color Tan |
| Floors Tile, Carpet, Hardwood | Building Certifications |
| Roof Shingle-Architectural | HERS Index |
| DirectionsFrom 5 Corners take Route 15, right onto Brickyard Road, left onto Countryside Drive, Home will be on the right. See sign. |
|---|
| Lot Description, Subdivision, Level |
| Garage & Parking Attached, Auto Open, Direct Entry |
| Road Frontage 100 | Water Access |
|---|---|
| Suitable Use | Water Type |
| Driveway Paved | Water Body |
| Flood Zone No | Zoning resi |
| School District Essex School District | Middle Albert D. Lawton Intermediate |
|---|---|
| Elementary Hiawatha Elementary School | High Essex High |
| Heat Fuel Gas-Natural | Excluded Dehumidifier |
|---|---|
| Heating/Cool Central Air, Whole BldgVentilation | Negotiable |
| Sewer Public | Parcel Access ROW |
| Water Public | ROW for Other Parcel |
| Water Heater Rented, Gas-Natural | Financing |
| Cable Co Comcast | Documents Association Docs, Property Disclosure, Deed, Property Disclosure |
| Electric Circuit Breaker(s) | Tax ID 207-066-14511 |

† The remarks published on this webpage originate from Listed By Katrina Roberts of Greentree Real Estate via the NNEREN IDX Program and do not represent the views and opinions of Coldwell Banker Hickok & Boardman. Coldwell Banker Hickok & Boardman Realty cannot be held responsible for possible violations of copyright resulting from the posting of any data from the NNEREN IDX Program.

 Back to Search Results
Back to Search Results










