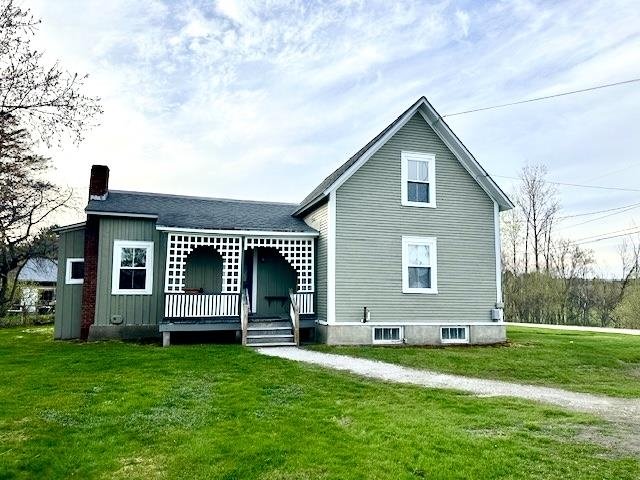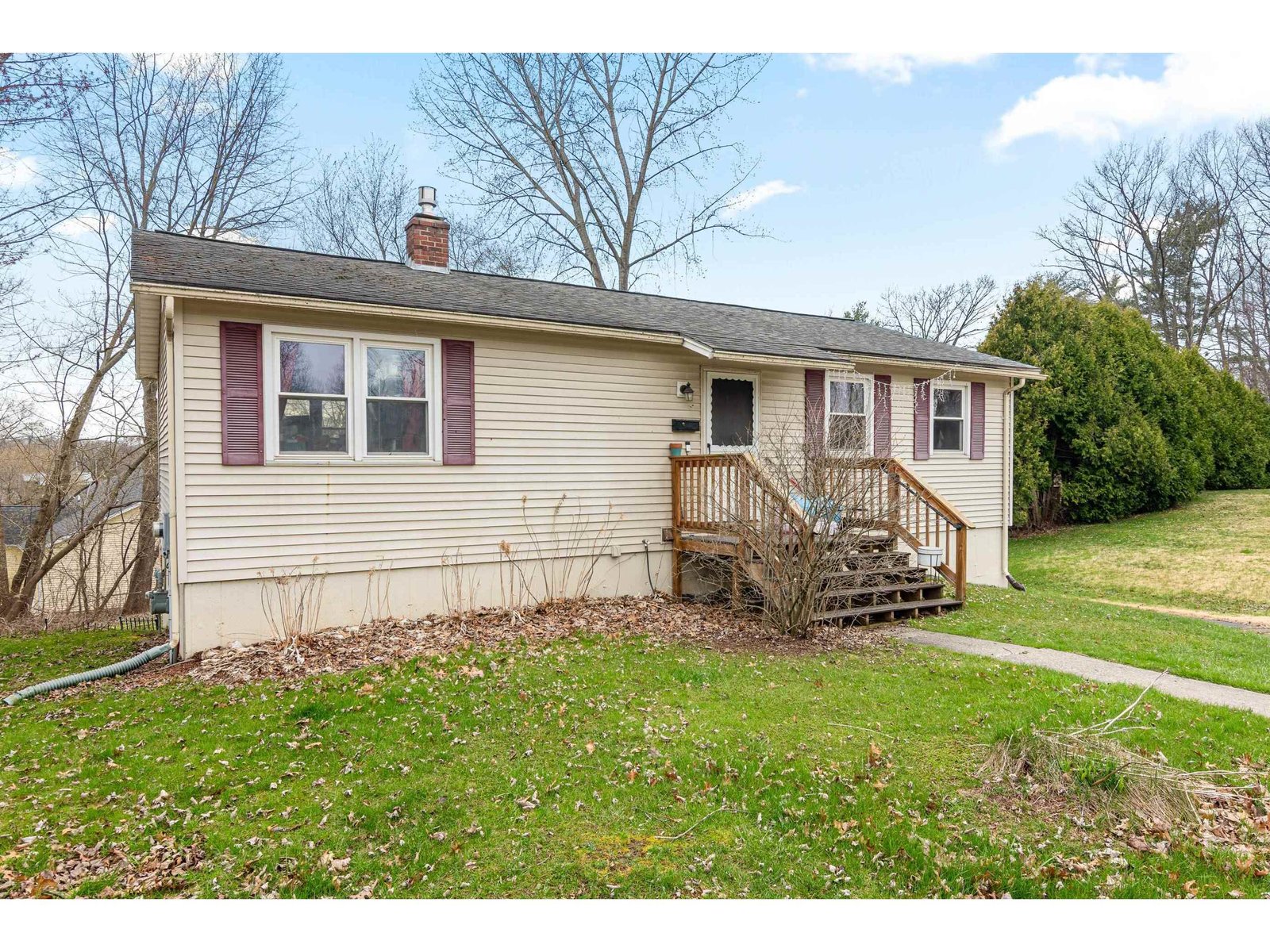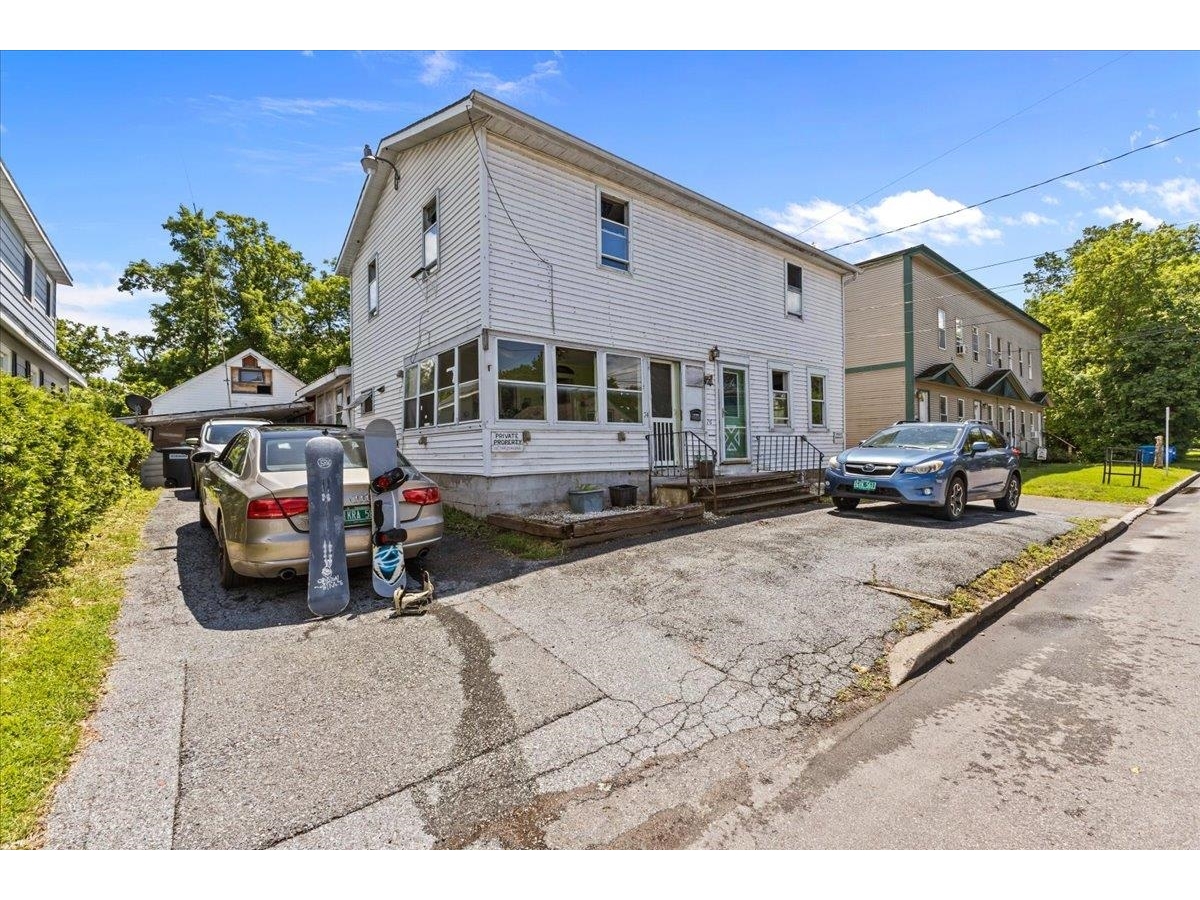Sold Status
$306,000 Sold Price
House Type
3 Beds
3 Baths
2,010 Sqft
Sold By KW Vermont
Similar Properties for Sale
Request a Showing or More Info

Call: 802-863-1500
Mortgage Provider
Mortgage Calculator
$
$ Taxes
$ Principal & Interest
$
This calculation is based on a rough estimate. Every person's situation is different. Be sure to consult with a mortgage advisor on your specific needs.
Essex
Convenience, quality construction and lovely layout come together in the beautiful Essex home. Built in 2004, this 5 star energy rated house offers 3 spacious bedrooms, 2&1/2 baths and lots of extras! The main floor provides a highly functional floor plan with welcoming living room leading into an open Kitchen/Dining area, great for entertaining and spending time with family. The extra large 2 car garage has workshop space and leads into a mudroom entrance directly next to a convenient half bath and first floor laundry. The 3 bedrooms upstairs are well sized including the Master complete with walk-in closet and en suite bath. Fantastic finished space in the basement is wide open and offers flexibility as a playroom, hobby space, media room or whatever your vision is. The house is situated on over half an acre with a terrific oversized deck great for lounging on Summer evenings. Located close to all that Essex has to offer including schools, shopping, recreation and so much more. Take a look today! †
Property Location
Property Details
| Sold Price $306,000 | Sold Date Oct 6th, 2017 | |
|---|---|---|
| List Price $320,000 | Total Rooms 6 | List Date Jun 10th, 2017 |
| MLS# 4641587 | Lot Size 0.560 Acres | Taxes $6,026 |
| Type House | Stories 2 | Road Frontage |
| Bedrooms 3 | Style Colonial | Water Frontage |
| Full Bathrooms 1 | Finished 2,010 Sqft | Construction No, Existing |
| 3/4 Bathrooms 1 | Above Grade 1,680 Sqft | Seasonal No |
| Half Bathrooms 1 | Below Grade 330 Sqft | Year Built 2004 |
| 1/4 Bathrooms 0 | Garage Size 2 Car | County Chittenden |
| Interior FeaturesPrimary BR with BA, 1st Floor Laundry, Kitchen/Dining, Walk-in Closet, Laundry - 1st Floor |
|---|
| Equipment & AppliancesWasher, Dishwasher, Disposal, Microwave, Dryer, Refrigerator |
| Living Room 19'6" x 13'6", 1st Floor | Kitchen/Dining 22'4" x 11'8", 1st Floor | Primary Bedroom 12' x 10', 2nd Floor |
|---|---|---|
| Bedroom 12'10" x 11'8", 2nd Floor | Bedroom 15' x 12'11", 2nd Floor | Other 22' x 15', Basement |
| ConstructionWood Frame |
|---|
| BasementInterior, Partially Finished |
| Exterior FeaturesFull Fence |
| Exterior Vinyl | Disability Features |
|---|---|
| Foundation Poured Concrete | House Color |
| Floors Tile, Carpet, Hardwood | Building Certifications |
| Roof Shingle-Asphalt | HERS Index |
| Directions |
|---|
| Lot Description, Fenced, Sidewalks |
| Garage & Parking Attached, Direct Entry, Driveway |
| Road Frontage | Water Access |
|---|---|
| Suitable Use | Water Type |
| Driveway Paved, Common/Shared | Water Body |
| Flood Zone Unknown | Zoning Residential |
| School District Essex Town School District | Middle |
|---|---|
| Elementary | High |
| Heat Fuel Gas-Natural | Excluded |
|---|---|
| Heating/Cool Other, Baseboard, Hot Water | Negotiable |
| Sewer Public, Public Sewer On-Site | Parcel Access ROW |
| Water Public | ROW for Other Parcel |
| Water Heater Gas-Natural, Owned | Financing |
| Cable Co | Documents Other, Deed |
| Electric 100 Amp | Tax ID 207-067-17261 |

† The remarks published on this webpage originate from Listed By David Parsons of RE/MAX North Professionals via the NNEREN IDX Program and do not represent the views and opinions of Coldwell Banker Hickok & Boardman. Coldwell Banker Hickok & Boardman Realty cannot be held responsible for possible violations of copyright resulting from the posting of any data from the NNEREN IDX Program.

 Back to Search Results
Back to Search Results










