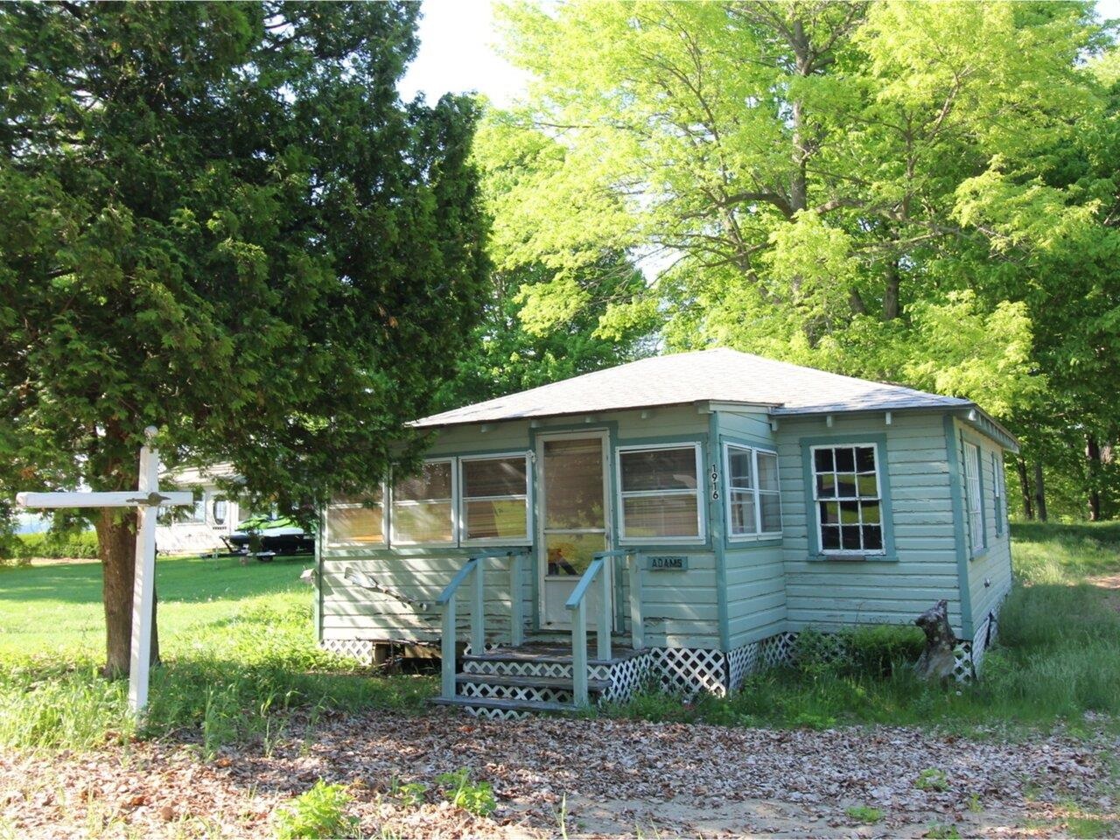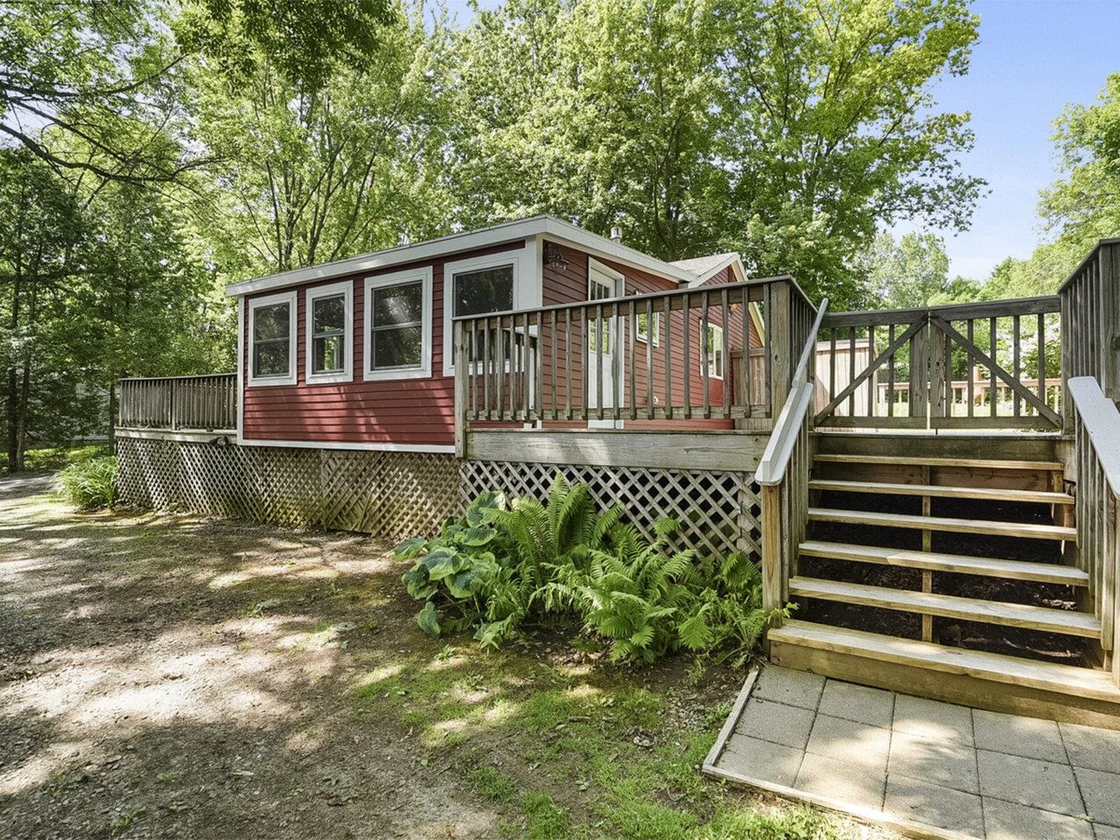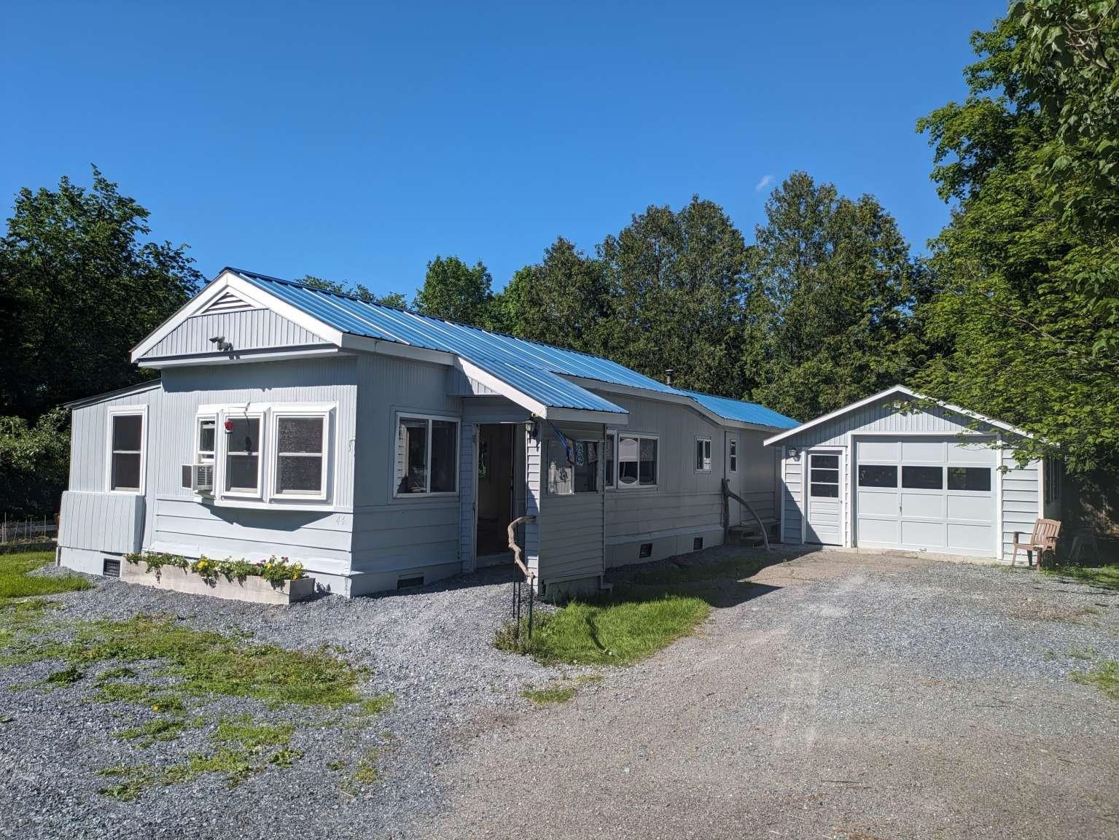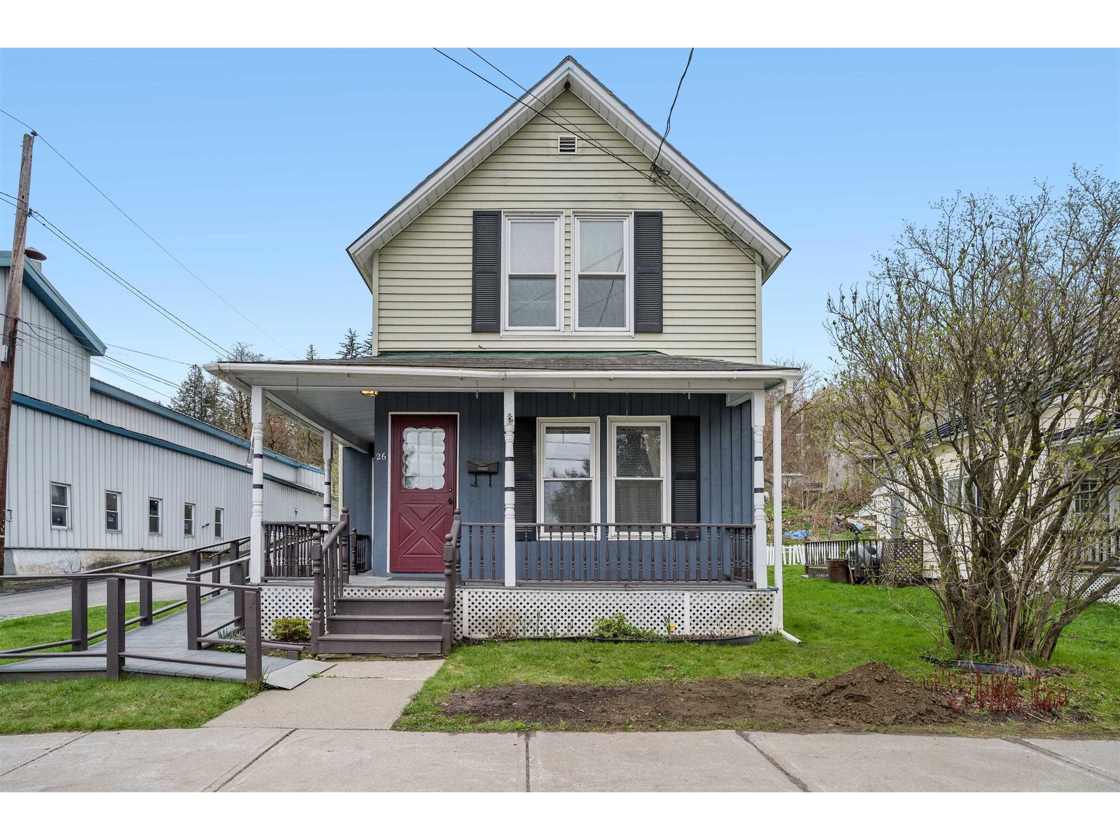Sold Status
$201,501 Sold Price
House Type
2 Beds
2 Baths
2,006 Sqft
Sold By Marcou Real Estate LLC
Similar Properties for Sale
Request a Showing or More Info

Call: 802-863-1500
Mortgage Provider
Mortgage Calculator
$
$ Taxes
$ Principal & Interest
$
This calculation is based on a rough estimate. Every person's situation is different. Be sure to consult with a mortgage advisor on your specific needs.
Essex
Very cute ranch in a quiet neighborhood close to many amenities. This home is just waiting for your loving touch. It has a private back yard with an in ground pool and pagoda covered hot tub. Property is NOT located in a FEMA Special Flood Hazard Area but is listed as a moderate to low flood risk. State law requires Smoke/ Carbon Monoxide detectors be installed for properties having combustible fuel heaters/furnaces, fireplaces, hot water heaters, clothes dryers, cooking appliances, or an attached garage, but seller (HUD) is exempt from this requirement as a Federal Entity. Repairs: Plumbing does not hold pressure,inspect and repair as needed. Per FHA appr., 1 full bathroom above grade. Property was built before 1978, LBP is possible. †
Property Location
Property Details
| Sold Price $201,501 | Sold Date Jan 8th, 2018 | |
|---|---|---|
| List Price $200,000 | Total Rooms 5 | List Date Nov 27th, 2017 |
| MLS# 4669158 | Lot Size 0.170 Acres | Taxes $5,373 |
| Type House | Stories 1 | Road Frontage 65 |
| Bedrooms 2 | Style Ranch | Water Frontage |
| Full Bathrooms 2 | Finished 2,006 Sqft | Construction No, Existing |
| 3/4 Bathrooms 0 | Above Grade 1,094 Sqft | Seasonal No |
| Half Bathrooms 0 | Below Grade 912 Sqft | Year Built 1955 |
| 1/4 Bathrooms 0 | Garage Size 1 Car | County Chittenden |
| Interior Features |
|---|
| Equipment & AppliancesCook Top-Electric, Microwave, Dishwasher, Wall Oven, , Forced Air |
| ConstructionWood Frame |
|---|
| BasementInterior, Partially Finished |
| Exterior Features |
| Exterior Vinyl Siding | Disability Features 1st Floor Bedroom |
|---|---|
| Foundation Block | House Color Beige |
| Floors Tile, Wood | Building Certifications |
| Roof Shingle-Asphalt | HERS Index |
| DirectionsTurn onto West St. Ext from Rt.15. Go Left onto West St. Wenonah Ave is the third street on the right. |
|---|
| Lot Description, City Lot |
| Garage & Parking Attached |
| Road Frontage 65 | Water Access |
|---|---|
| Suitable Use | Water Type |
| Driveway Paved | Water Body |
| Flood Zone No | Zoning Residental |
| School District Essex Junction ID Sch District | Middle Albert D. Lawton Intermediate |
|---|---|
| Elementary Hiawatha Elementary School | High Essex High |
| Heat Fuel Gas-Natural | Excluded |
|---|---|
| Heating/Cool None | Negotiable |
| Sewer Public | Parcel Access ROW |
| Water Public | ROW for Other Parcel |
| Water Heater Electric | Financing |
| Cable Co | Documents |
| Electric 100 Amp, 220 Plug, Circuit Breaker(s) | Tax ID 207-066-16095 |

† The remarks published on this webpage originate from Listed By Brian Armstrong of KW Vermont via the NNEREN IDX Program and do not represent the views and opinions of Coldwell Banker Hickok & Boardman. Coldwell Banker Hickok & Boardman Realty cannot be held responsible for possible violations of copyright resulting from the posting of any data from the NNEREN IDX Program.

 Back to Search Results
Back to Search Results










