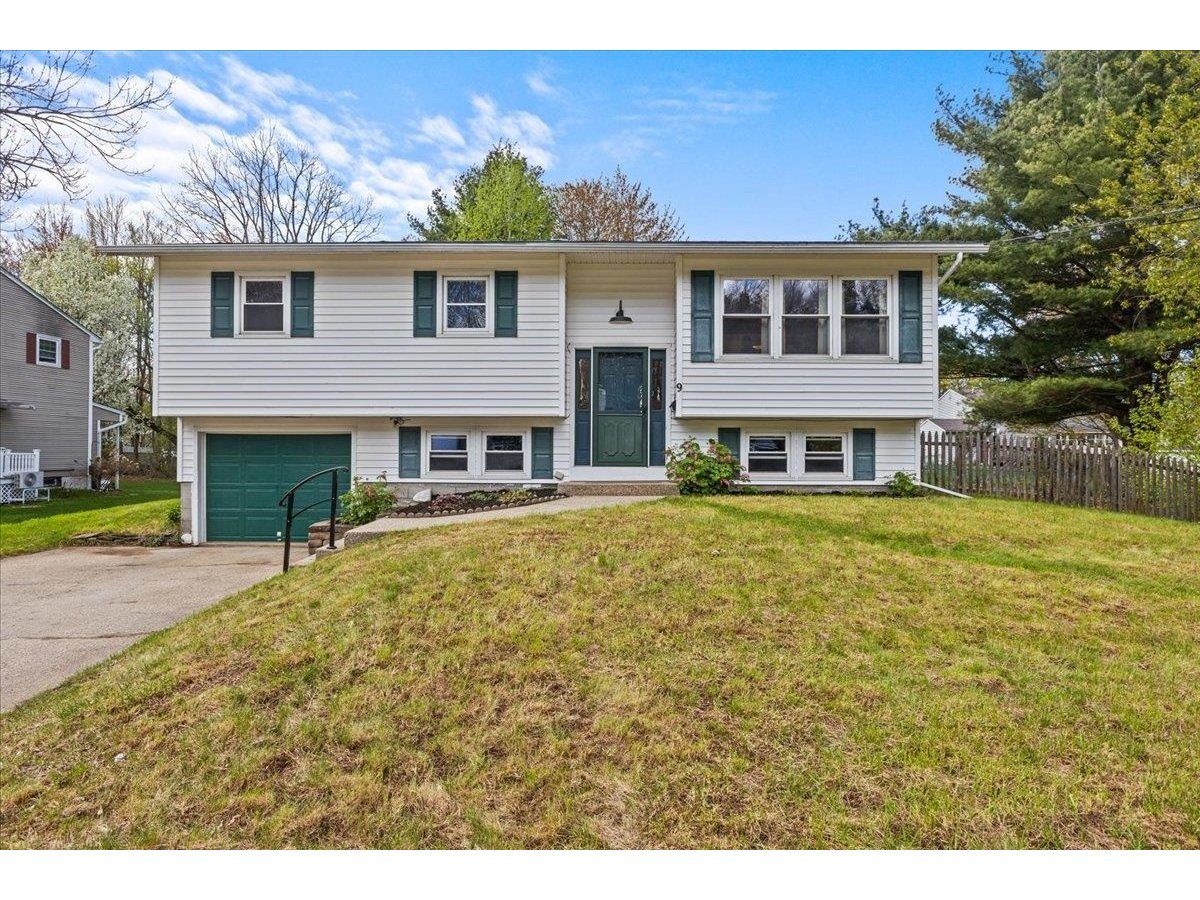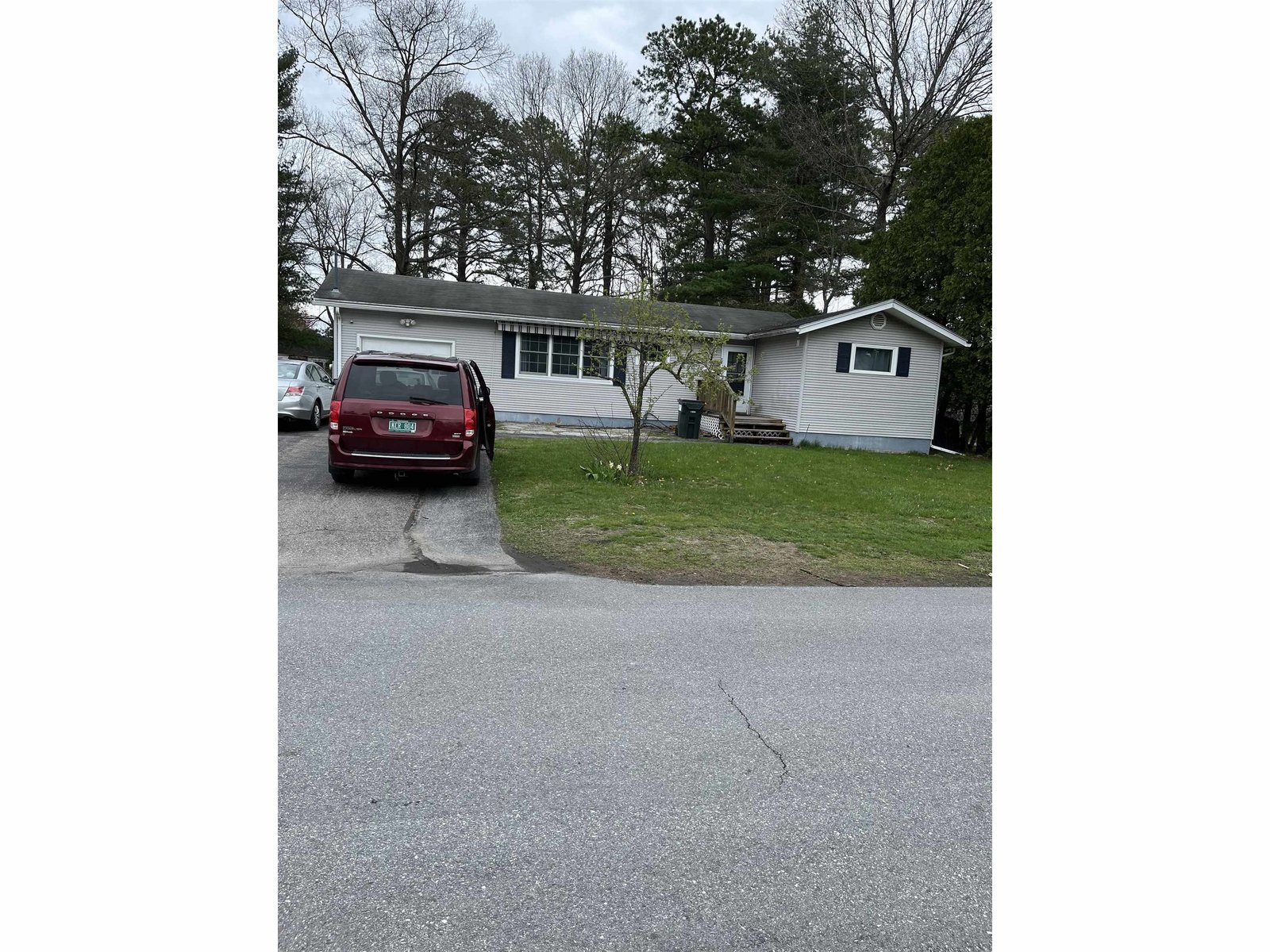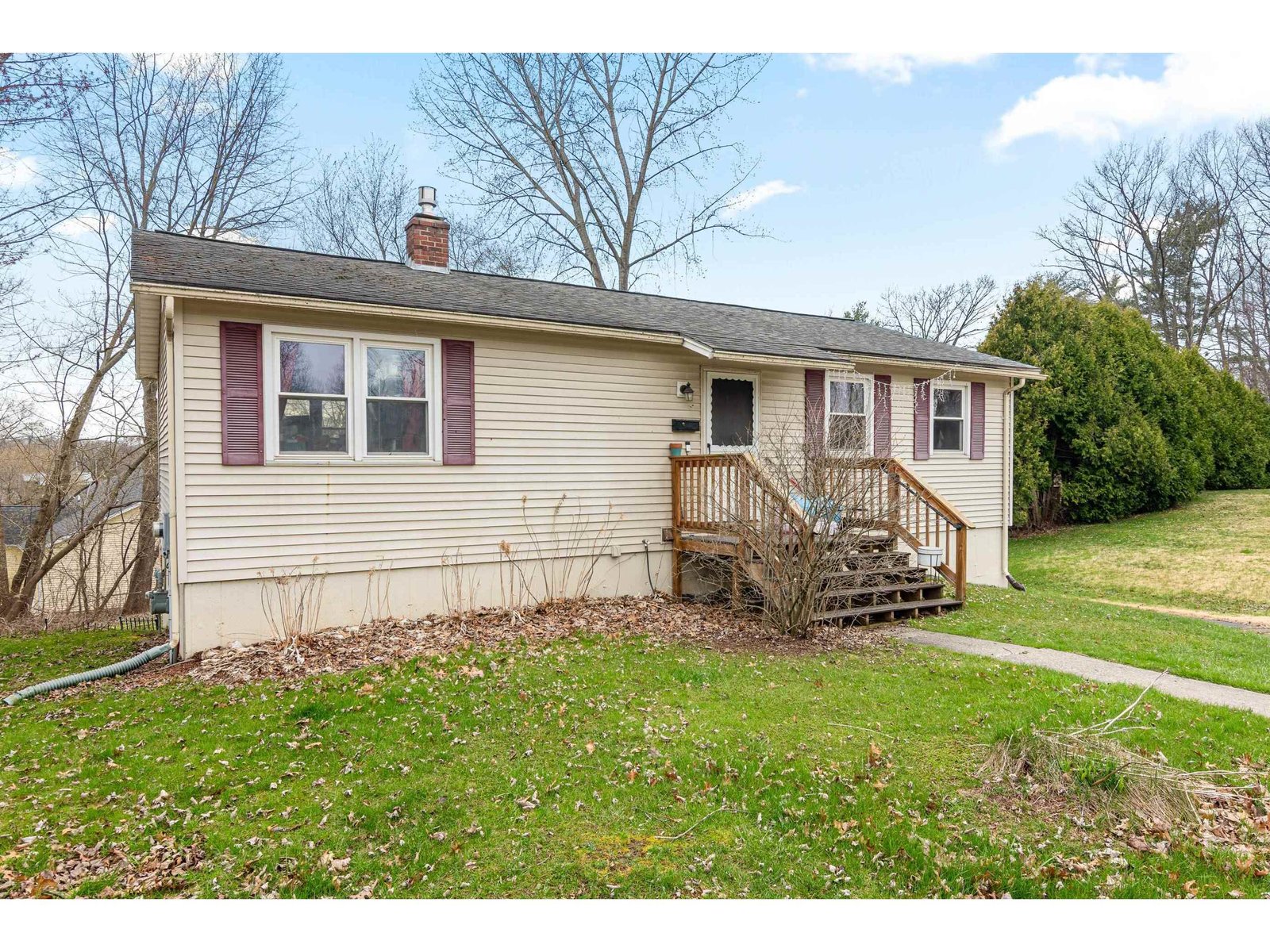Sold Status
$339,000 Sold Price
House Type
4 Beds
3 Baths
2,908 Sqft
Sold By
Similar Properties for Sale
Request a Showing or More Info

Call: 802-863-1500
Mortgage Provider
Mortgage Calculator
$
$ Taxes
$ Principal & Interest
$
This calculation is based on a rough estimate. Every person's situation is different. Be sure to consult with a mortgage advisor on your specific needs.
Essex
Quality built custom home in Pinewood Manor quietly nested on a very secluded lot with pride of ownership through Home features a wonderful open floor with vaulted ceiling in the LR & DR, stunning foyer open to the upstairs, large windows letting in an abundance of natural light, large eat-in kitchen w/ quartz countertop and SS refrig. open to a cozy family room w/ woodstove and access to lg rear deck, 1st floor laundry w/ access to storage rm, 4 spacious BRs w/huge master suite, 3 BAs & 1st fl. sound proofed in-home office or music room. Basement offers wine cellar /exercise space, work shop and access to large 2+ car garage. Natural gas heat plus 2 wood stoves for backup. Deck, patio and level back yard for play. Extensive naturalized landscaping with "dry stream", winding path & small footbridge. Updated flooring, roof & exterior stain. Priced below 2007 assessed value. Neighborhood pool (extra cost), skating pond & park. Optional association $15/yr. †
Property Location
Property Details
| Sold Price $339,000 | Sold Date Nov 26th, 2014 | |
|---|---|---|
| List Price $359,000 | Total Rooms 10 | List Date Jun 11th, 2014 |
| MLS# 4363321 | Lot Size 0.710 Acres | Taxes $7,534 |
| Type House | Stories 2 | Road Frontage 179 |
| Bedrooms 4 | Style Multi Level, Modern Architecture, Contemporary | Water Frontage |
| Full Bathrooms 2 | Finished 2,908 Sqft | Construction Existing |
| 3/4 Bathrooms 1 | Above Grade 2,908 Sqft | Seasonal No |
| Half Bathrooms 0 | Below Grade 0 Sqft | Year Built 1988 |
| 1/4 Bathrooms 0 | Garage Size 2 Car | County Chittenden |
| Interior FeaturesKitchen, Living Room, Office/Study, Smoke Det-Battery Powered, Laundry Hook-ups, Primary BR with BA, Hearth, Walk-in Closet, Vaulted Ceiling, Soaking Tub, Island, Kitchen/Dining, Lead/Stain Glass, Ceiling Fan, 1st Floor Laundry, Cathedral Ceilings, Dining Area, Wood Stove, Coal Stove, Cable, Cable Internet, Multi Phonelines |
|---|
| Equipment & AppliancesDown-draft Cooktop, Cook Top-Electric, Range-Electric, Dishwasher, Wall Oven, Refrigerator, Air Conditioner, CO Detector, Smoke Detector, Kitchen Island, Wood Stove |
| Primary Bedroom 16x13 2nd Floor | 2nd Bedroom 13x13 2nd Floor | 3rd Bedroom 16x12 2nd Floor |
|---|---|---|
| 4th Bedroom 16x12 2nd Floor | Living Room 15x20 | Kitchen 12x23 |
| Dining Room 15x13 1st Floor | Family Room 14.6x18 1st Floor | Office/Study 12x14.6 |
| Full Bath 1st Floor | Full Bath 2nd Floor | Full Bath 2nd Floor |
| ConstructionExisting |
|---|
| BasementInterior, Partially Finished, Interior Stairs, Full |
| Exterior FeaturesPatio, Window Screens, Deck, Screened Porch, Underground Utilities |
| Exterior Wood, Clapboard, Cedar | Disability Features 1st Floor Bedroom, 1st Floor Full Bathrm |
|---|---|
| Foundation Concrete | House Color Brown |
| Floors Vinyl, Carpet, Ceramic Tile, Laminate | Building Certifications |
| Roof Shingle-Architectural | HERS Index |
| DirectionsFrom 5 corners in Essex Junction, take Rte 117 (Maple St) past IBM complex to left on Pinewood Drive (before Rte 289). Go to end then turn right on Valleyview and right again on Windridge. Park on street by sign (on left) or go past sign to sharp left, turn into driveway. Hard to see house from road |
|---|
| Lot DescriptionSubdivision, Wooded Setting, Wooded, Sloping, Landscaped |
| Garage & Parking Under, Auto Open, Driveway, 5 Parking Spaces |
| Road Frontage 179 | Water Access |
|---|---|
| Suitable Use | Water Type |
| Driveway Paved | Water Body |
| Flood Zone No | Zoning Resi |
| School District Essex Town School District | Middle Essex Middle School |
|---|---|
| Elementary Essex Elementary School | High Essex High |
| Heat Fuel Gas-Natural | Excluded |
|---|---|
| Heating/Cool Wall AC, Hot Water, Rented Burner, Baseboard | Negotiable Wood Stove |
| Sewer 1000 Gallon, Leach Field, Concrete | Parcel Access ROW No |
| Water Public | ROW for Other Parcel |
| Water Heater Domestic, Electric, Owned | Financing All Financing Options |
| Cable Co Comcast | Documents Plot Plan, Deed, Bldg Plans (Blueprint), Plot Plan |
| Electric 200 Amp | Tax ID 20706714760 |

† The remarks published on this webpage originate from Listed By Kelly S. Farr of Brian French Real Estate via the NNEREN IDX Program and do not represent the views and opinions of Coldwell Banker Hickok & Boardman. Coldwell Banker Hickok & Boardman Realty cannot be held responsible for possible violations of copyright resulting from the posting of any data from the NNEREN IDX Program.

 Back to Search Results
Back to Search Results










