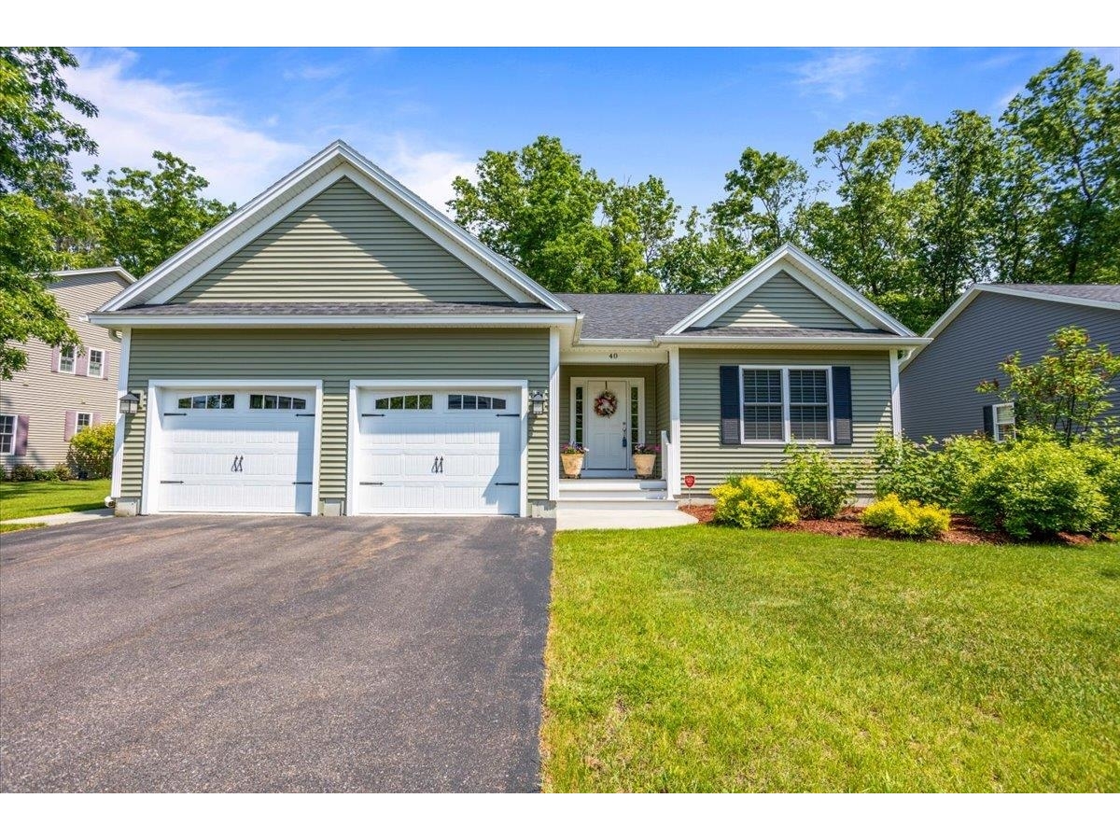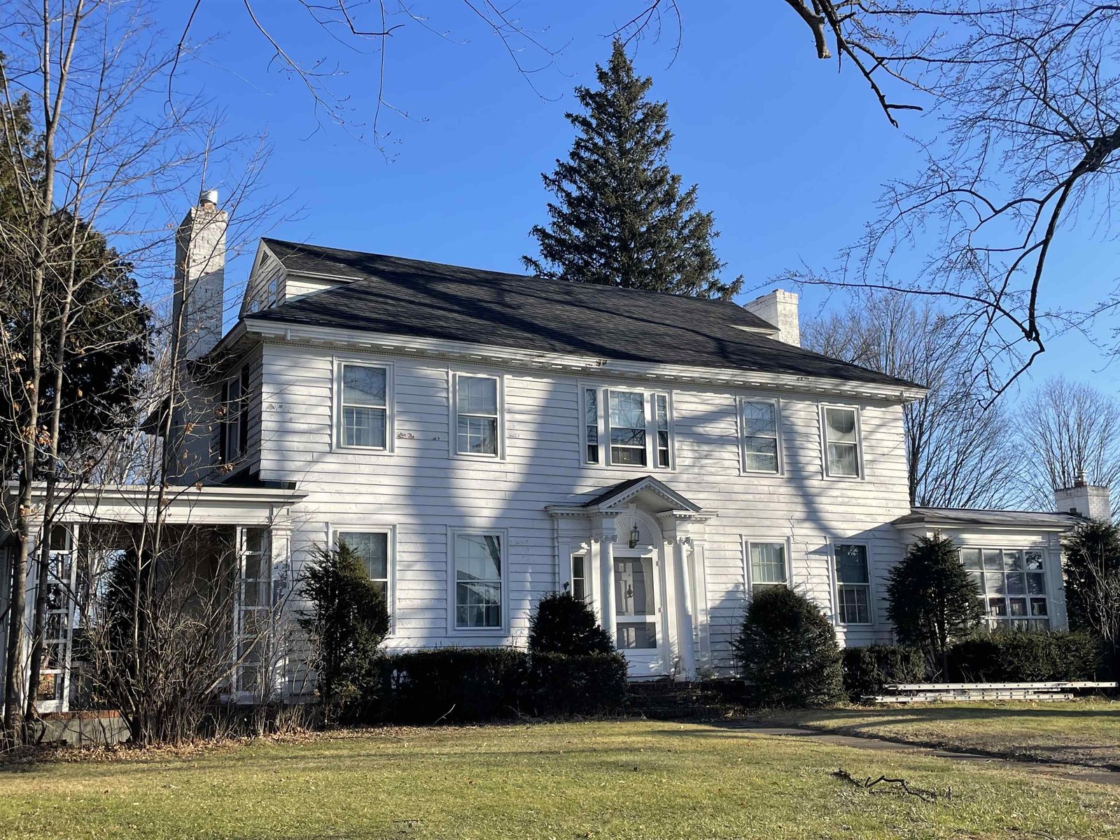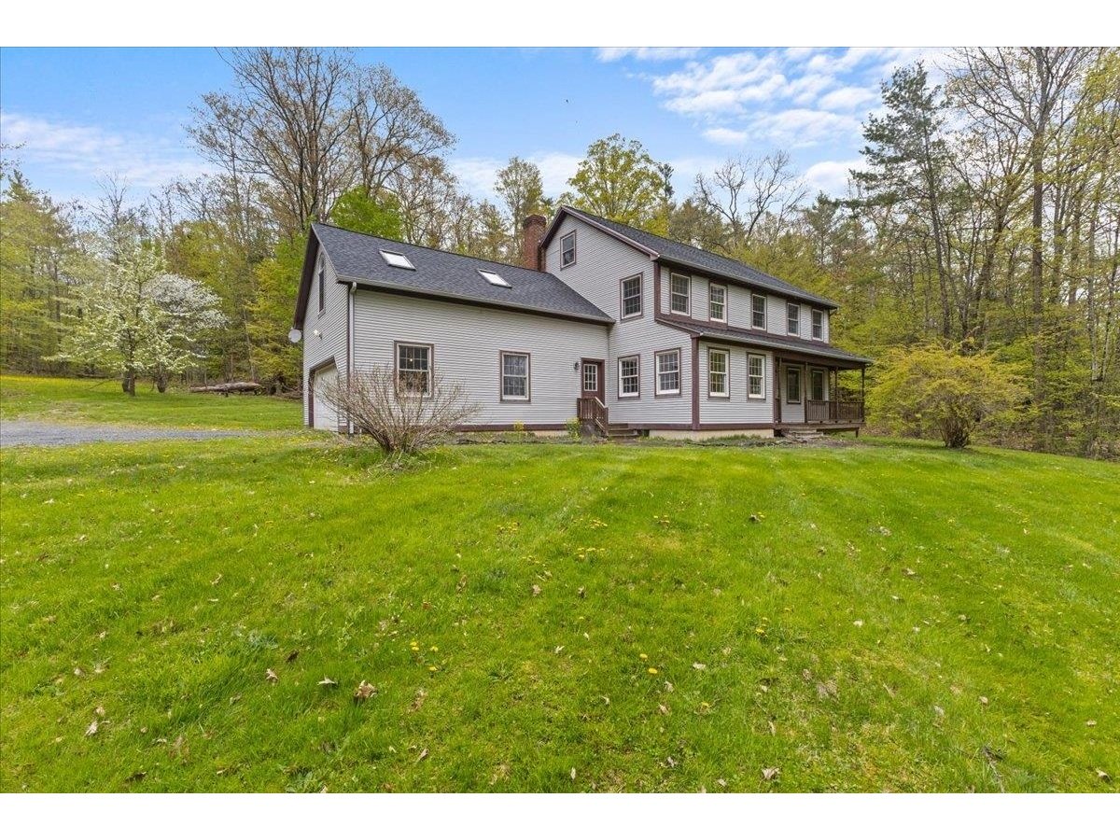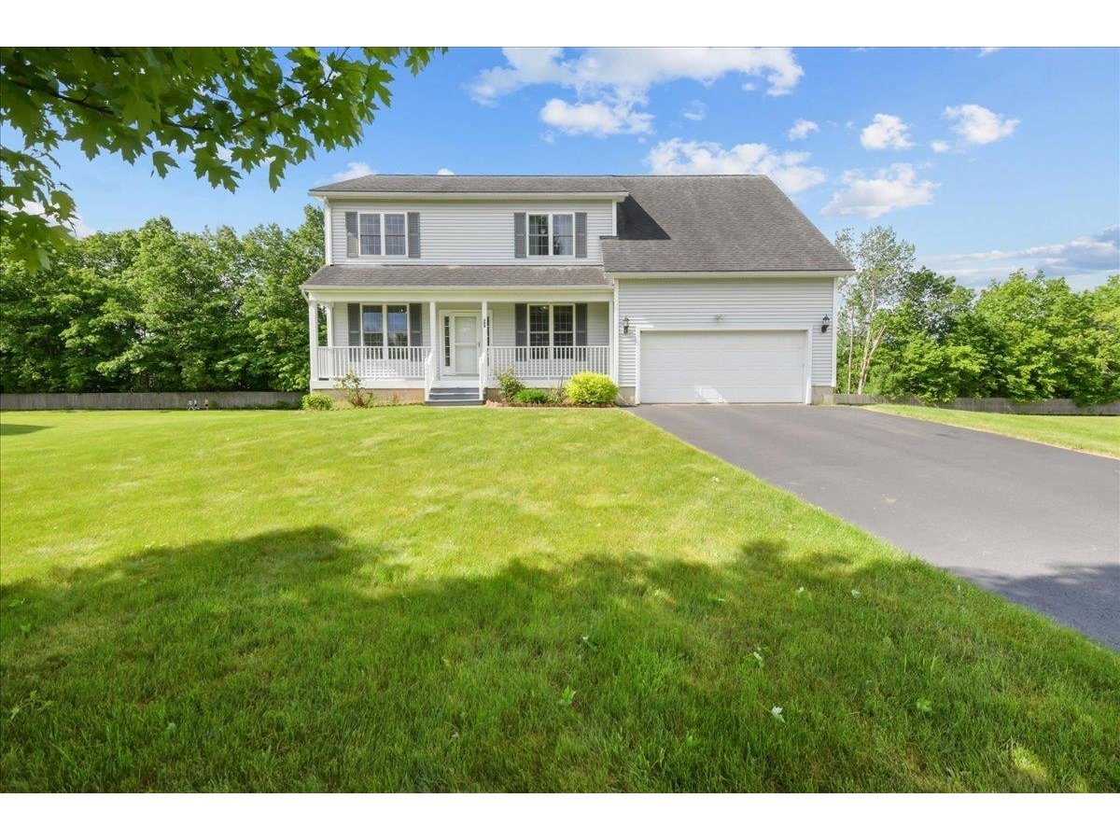Sold Status
$715,000 Sold Price
House Type
3 Beds
3 Baths
3,844 Sqft
Sold By
Similar Properties for Sale
Request a Showing or More Info

Call: 802-863-1500
Mortgage Provider
Mortgage Calculator
$
$ Taxes
$ Principal & Interest
$
This calculation is based on a rough estimate. Every person's situation is different. Be sure to consult with a mortgage advisor on your specific needs.
Essex
Gentlemen farm with 60+ (25 Acres of sugar bush) acres great for horses, livestock and gardeners. The Center Hall colonial is surrounded by fields and pastures. There is a 40x100 barn as well as a 30x60 open stable style out building for animals or storage. The home is both gracious and beautifully completed with red birch floors in the dining room, and open kitchen with cherry cabinets, island and pantry. Wide chair rails, crown molding, baseboards and window trim all of natural cherry. The library with walnut panels and built-ins, and a recreation room with butternut walls all make this home special. 3 bedrooms up (zoned for 4). Enjoy the master bedroom with bath and walk-in closet. Full height attic plumbed for heat and electric. Masonry chimney with wood add-on for energy efficiency. Mudroom, 1st floor laundry, and a 2 car garage. †
Property Location
Property Details
| Sold Price $715,000 | Sold Date Mar 1st, 2013 | |
|---|---|---|
| List Price $750,000 | Total Rooms 9 | List Date Oct 11th, 2011 |
| MLS# 4098327 | Lot Size 60.270 Acres | Taxes $14,554 |
| Type House | Stories 2 | Road Frontage 1600 |
| Bedrooms 3 | Style Colonial | Water Frontage |
| Full Bathrooms 2 | Finished 3,844 Sqft | Construction Existing |
| 3/4 Bathrooms 0 | Above Grade 3,136 Sqft | Seasonal No |
| Half Bathrooms 1 | Below Grade 708 Sqft | Year Built 1992 |
| 1/4 Bathrooms 0 | Garage Size 2 Car | County Chittenden |
| Interior Features1st Floor Laundry, Attic, B-fast Nook/Room, Blinds, Cable, Ceiling Fan, Central Vacuum, Dining Area, Family Room, Foyer, Island, Kitchen/Dining, Living Room, Primary BR with BA, Mudroom, Natural Woodwork, Playroom, Sec Sys/Alarms, Smoke Det-Hdwired w/Batt, Walk-in Closet, Walk-in Pantry, Wood Stove Hook-up, Other |
|---|
| Equipment & AppliancesCentral Vacuum, CO Detector, Cook Top-Electric, Dishwasher, Disposal, Double Oven, Exhaust Hood, Kitchen Island, Microwave, Refrigerator, Security System, Smoke Detector, Wall Oven |
| Primary Bedroom 16x25 2nd Floor | 2nd Bedroom 16x16 2nd Floor | 3rd Bedroom 16x16 2nd Floor |
|---|---|---|
| Living Room 16x25 1st Floor | Kitchen 15x16 1st Floor | Dining Room 15x16 1st Floor |
| Half Bath 1st Floor | Full Bath 2nd Floor | Full Bath 2nd Floor |
| ConstructionExisting, Wood Frame |
|---|
| BasementExterior Stairs, Finished, Interior Stairs, Unfinished |
| Exterior FeaturesBarn, Deck, Out Building, Partial Fence, Porch-Covered, Underground Utilities, Window Screens |
| Exterior Vinyl | Disability Features |
|---|---|
| Foundation Concrete | House Color Grey |
| Floors Carpet,Ceramic Tile,Hardwood,Vinyl | Building Certifications |
| Roof Shingle-Architectural | HERS Index |
| DirectionsOld Stage Road to Colonel Page Road. |
|---|
| Lot DescriptionAgricultural Prop, Corner, Country Setting, Fenced, Fields, Horse Prop, Landscaped, Mountain View, Pasture, Rural Setting |
| Garage & Parking 2 Parking Spaces, Attached, Auto Open, Barn |
| Road Frontage 1600 | Water Access |
|---|---|
| Suitable UseLand:Pasture, Land:Tillable, Agriculture/Produce, Bed and Breakfast, Horse/Animal Farm, Maple Sugar | Water Type |
| Driveway Paved | Water Body |
| Flood Zone No | Zoning Res |
| School District NA | Middle Essex Middle School |
|---|---|
| Elementary Essex Elementary School | High Essex High |
| Heat Fuel Oil, Wood | Excluded |
|---|---|
| Heating/Cool Baseboard, Hot Water, Multi Zone | Negotiable |
| Sewer 1500+ Gallon, Mound, Septic, Other | Parcel Access ROW |
| Water Drilled Well | ROW for Other Parcel |
| Water Heater Domestic, Oil, Owned | Financing Conventional |
| Cable Co Comcast | Documents Certificate CC/CO, Deed, Property Disclosure, Survey |
| Electric 200 Amp, 220 Plug, Circuit Breaker(s) | Tax ID 20706714559 |

† The remarks published on this webpage originate from Listed By Nancy Jenkins of Nancy Jenkins Real Estate via the NNEREN IDX Program and do not represent the views and opinions of Coldwell Banker Hickok & Boardman. Coldwell Banker Hickok & Boardman Realty cannot be held responsible for possible violations of copyright resulting from the posting of any data from the NNEREN IDX Program.

 Back to Search Results
Back to Search Results










