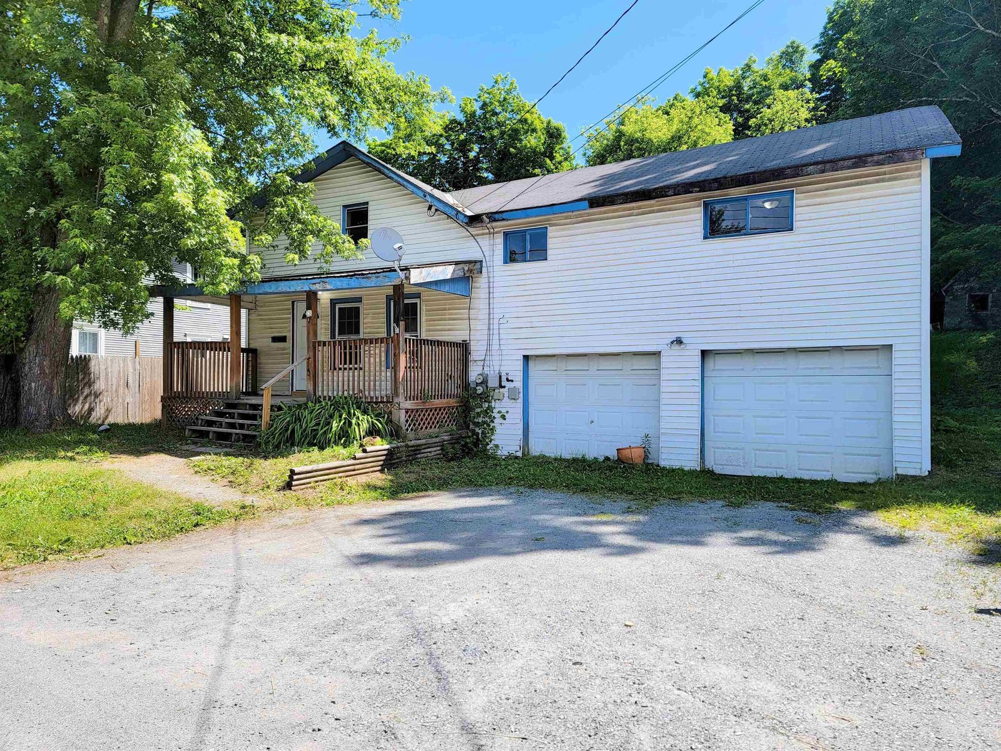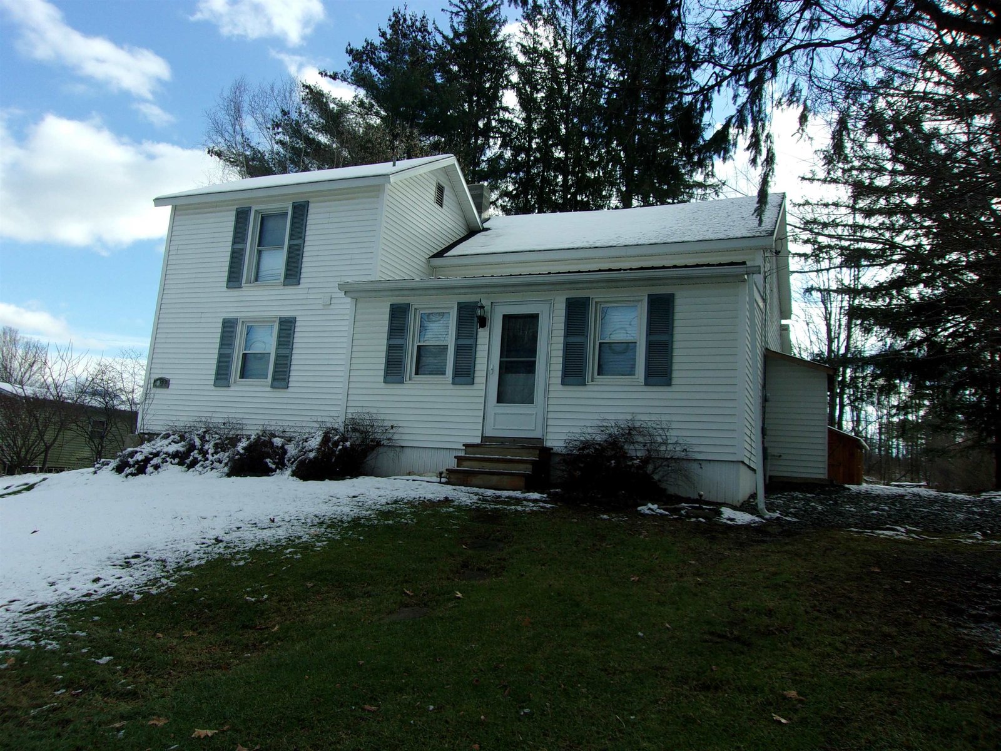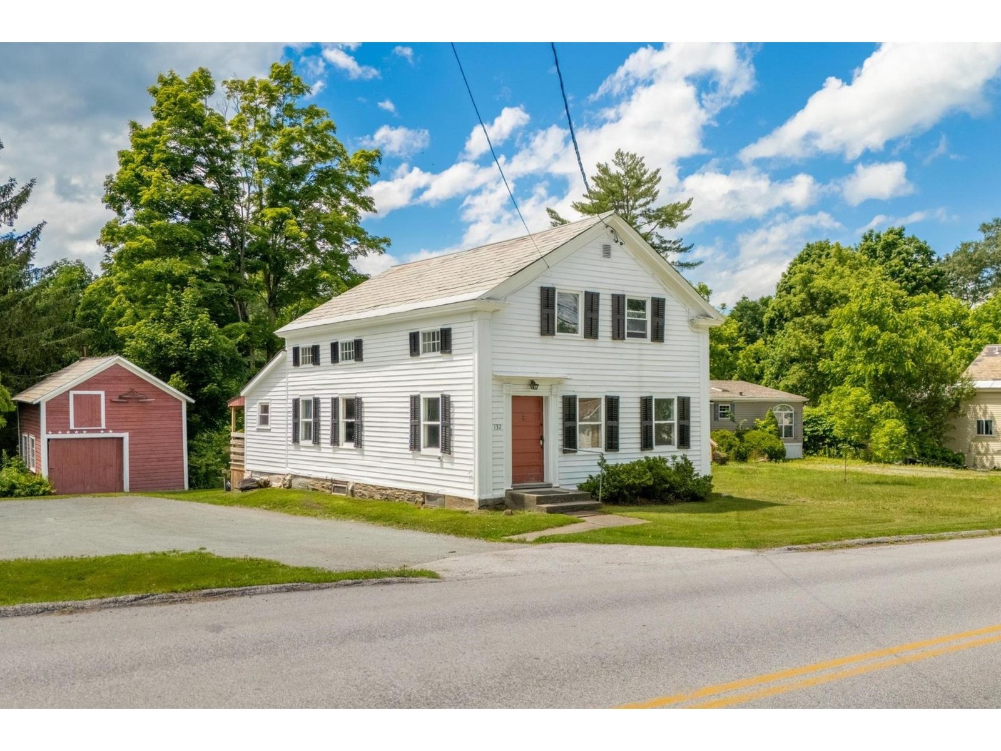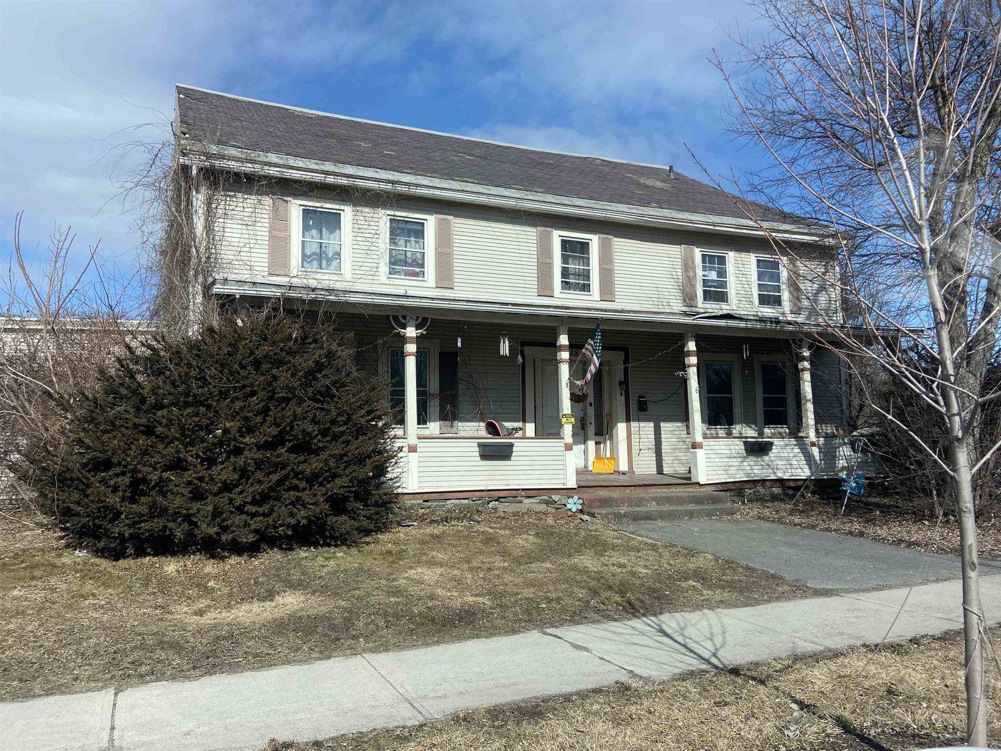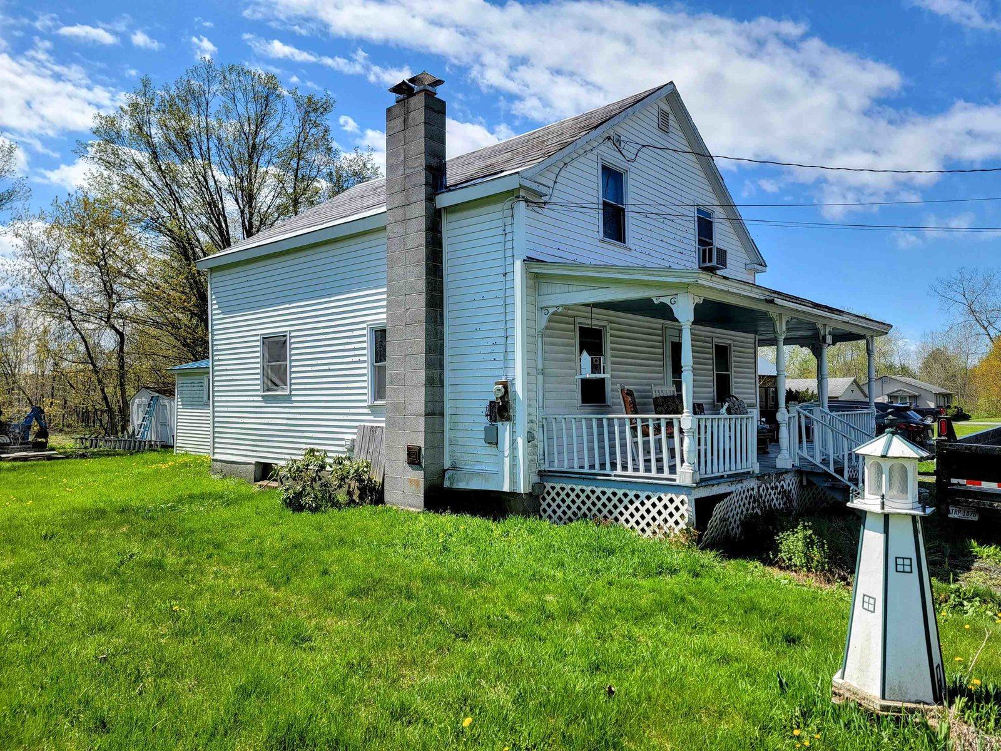Sold Status
$169,900 Sold Price
House Type
4 Beds
4 Baths
3,648 Sqft
Sold By
Similar Properties for Sale
Request a Showing or More Info

Call: 802-863-1500
Mortgage Provider
Mortgage Calculator
$
$ Taxes
$ Principal & Interest
$
This calculation is based on a rough estimate. Every person's situation is different. Be sure to consult with a mortgage advisor on your specific needs.
Spacious brick Colonial located on a very spacious half acre village lot that has a fenced in yard and offers great privacy. A perfect home for the growing family, day care or the family who cherishes brick Colonials. Broc has blown in the insulation, Vt. Efficiency did an energy audit, sprinkler system for basement and workshop, energy efficient heat pump for hot water, updated kitchen, hardwood flrs, double living rooms w. incredible wood doors, fireplace w. pellet insert, first flr office w. wet bar and half bath, rear deck, 16x30 green house, barn that offers some great storage, and an incredible front porch. An easy walk to all down town functions along with an easement from Liberty Street to access your back yard. The perfect yard for children, pets or spacious gardening areas. †
Property Location
Property Details
| Sold Price $169,900 | Sold Date Jun 29th, 2018 | |
|---|---|---|
| List Price $169,900 | Total Rooms 11 | List Date Jan 30th, 2018 |
| Cooperation Fee Unknown | Lot Size 0.48 Acres | Taxes $3,826 |
| MLS# 4674974 | Days on Market 2345 Days | Tax Year 2018 |
| Type House | Stories 2 | Road Frontage 210 |
| Bedrooms 4 | Style Colonial | Water Frontage |
| Full Bathrooms 0 | Finished 3,648 Sqft | Construction No, Existing |
| 3/4 Bathrooms 2 | Above Grade 3,648 Sqft | Seasonal No |
| Half Bathrooms 2 | Below Grade 0 Sqft | Year Built 1845 |
| 1/4 Bathrooms 0 | Garage Size Car | County Rutland |
| Interior FeaturesAttic, Laundry Hook-ups |
|---|
| Equipment & AppliancesMicrowave, Range-Electric, Refrigerator, Dishwasher, Smoke Detector, Sprinkler System |
| Living Room 13x15, 1st Floor | Living Room 15x23, 1st Floor | Dining Room 12x17, 1st Floor |
|---|---|---|
| Kitchen 11x17, 1st Floor | Bath - 3/4 1st Floor | Bedroom 10x10, 1st Floor |
| Office/Study 11x15, 1st Floor | Bath - 1/2 1st Floor | Bath - 3/4 2nd Floor |
| Primary Bedroom 18x24, 2nd Floor | Bath - 1/2 2nd Floor | Bedroom 15x16, 2nd Floor |
| Bedroom 13x20, 2nd Floor | Bedroom 9x13, 2nd Floor |
| ConstructionWood Frame |
|---|
| BasementInterior, Unfinished |
| Exterior FeaturesBarn, Deck, Fence - Full, Garden Space, Porch - Covered |
| Exterior Wood, Brick | Disability Features |
|---|---|
| Foundation Other, Block, Stone | House Color |
| Floors Vinyl, Carpet, Hardwood | Building Certifications |
| Roof Slate, Shingle-Asphalt | HERS Index |
| DirectionsMain Street to River Street~house on left see sign |
|---|
| Lot DescriptionYes, Landscaped, Street Lights |
| Garage & Parking , |
| Road Frontage 210 | Water Access |
|---|---|
| Suitable Use | Water Type |
| Driveway Paved | Water Body |
| Flood Zone No | Zoning unknown |
| School District NA | Middle |
|---|---|
| Elementary | High |
| Heat Fuel Oil | Excluded |
|---|---|
| Heating/Cool None, Steam | Negotiable |
| Sewer Public | Parcel Access ROW |
| Water Public | ROW for Other Parcel |
| Water Heater Other | Financing |
| Cable Co | Documents |
| Electric 200 Amp | Tax ID 21607010991 |

† The remarks published on this webpage originate from Listed By Hughes Group Team of Century 21 Premiere Properties-Rutland via the PrimeMLS IDX Program and do not represent the views and opinions of Coldwell Banker Hickok & Boardman. Coldwell Banker Hickok & Boardman cannot be held responsible for possible violations of copyright resulting from the posting of any data from the PrimeMLS IDX Program.

 Back to Search Results
Back to Search Results