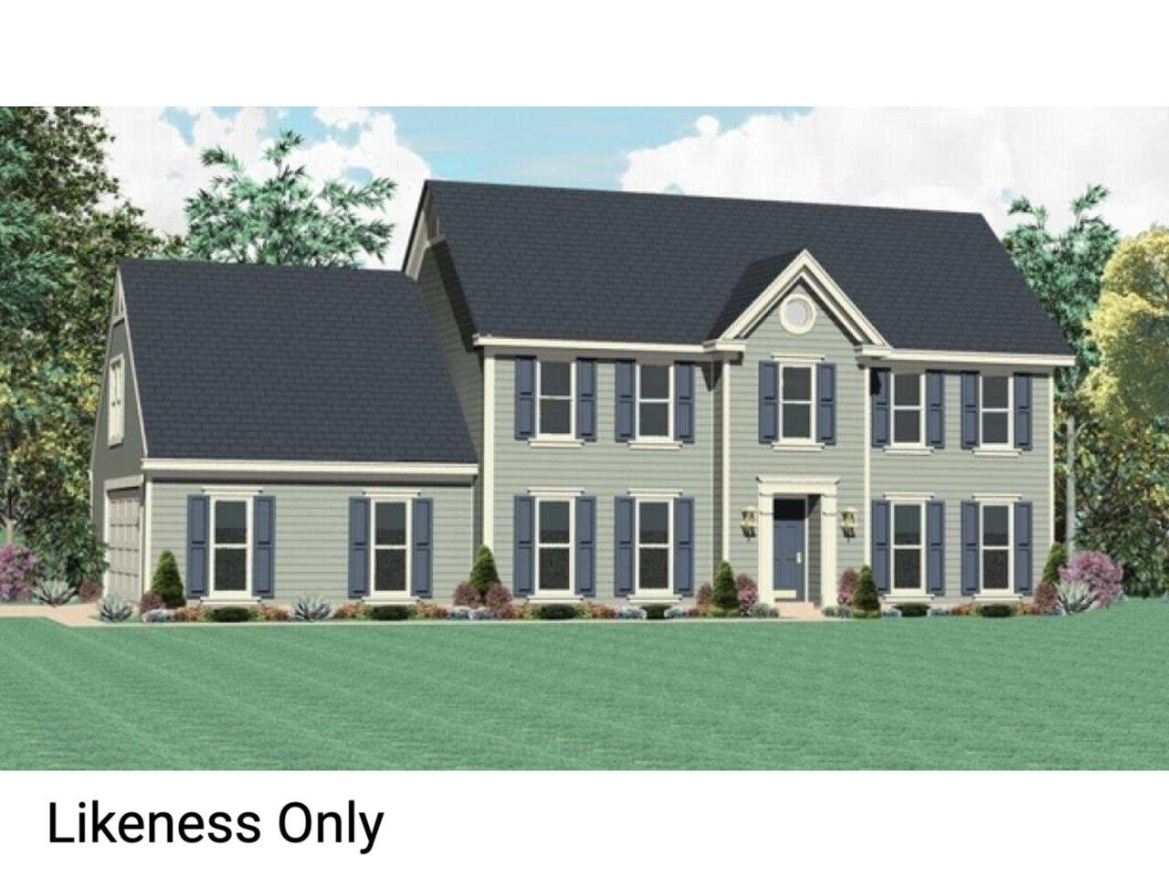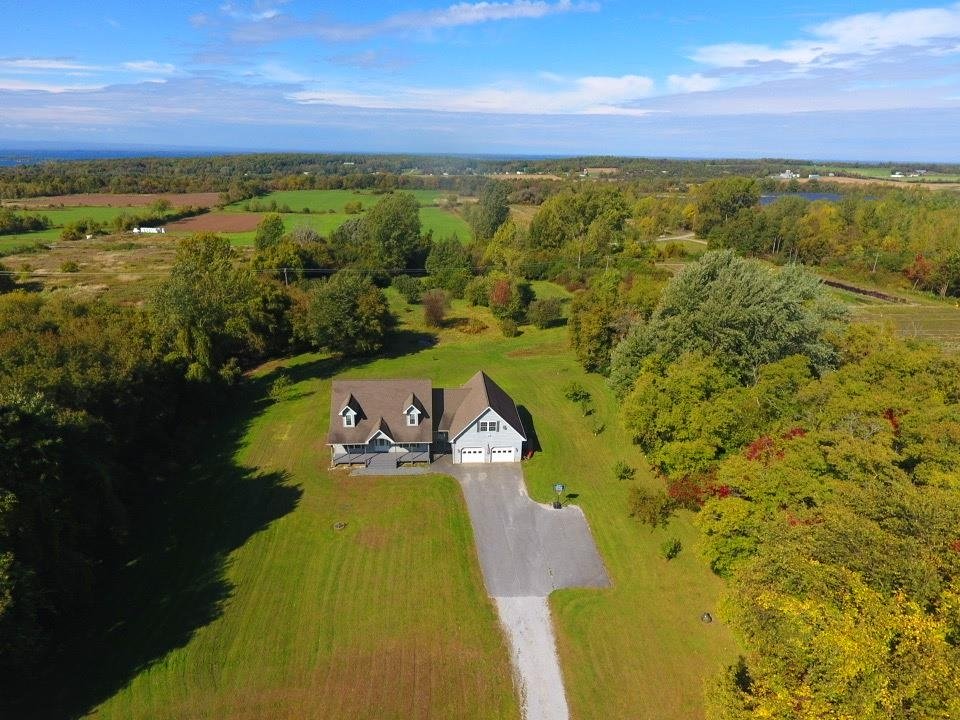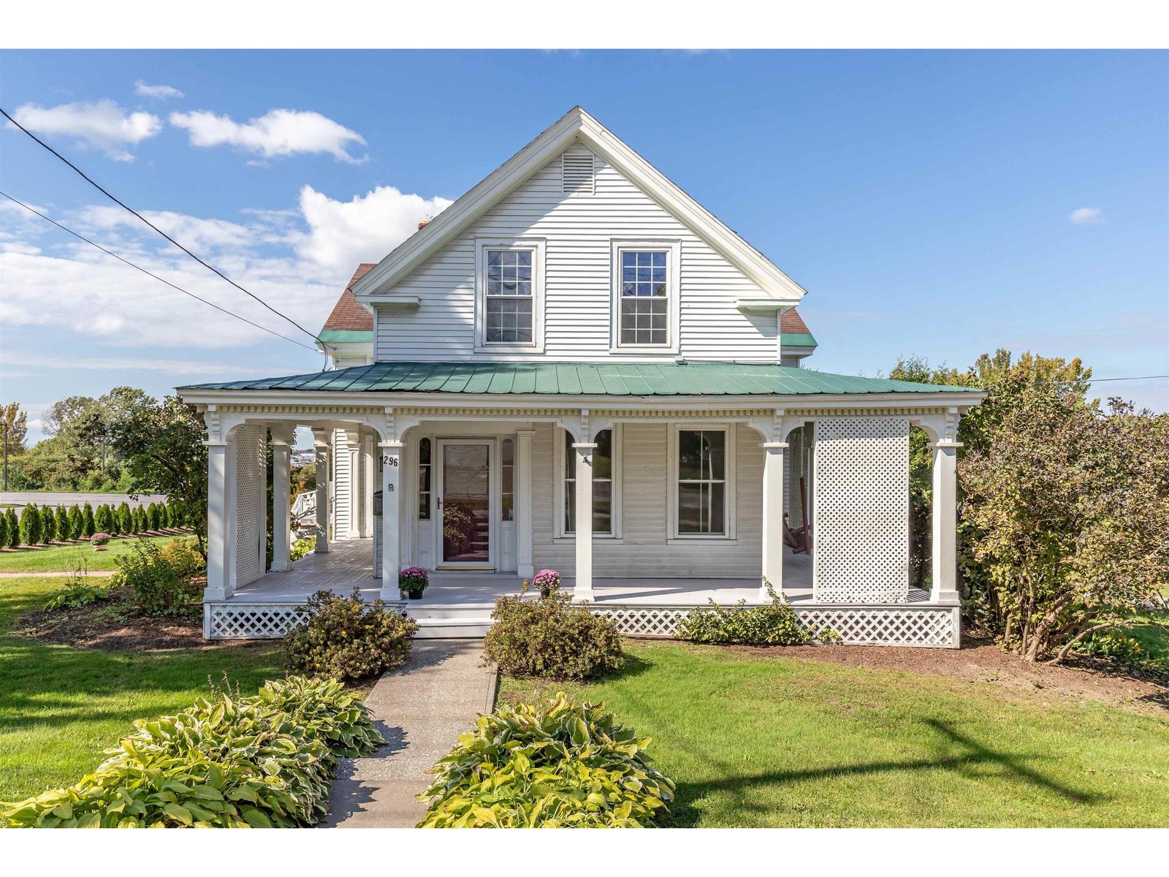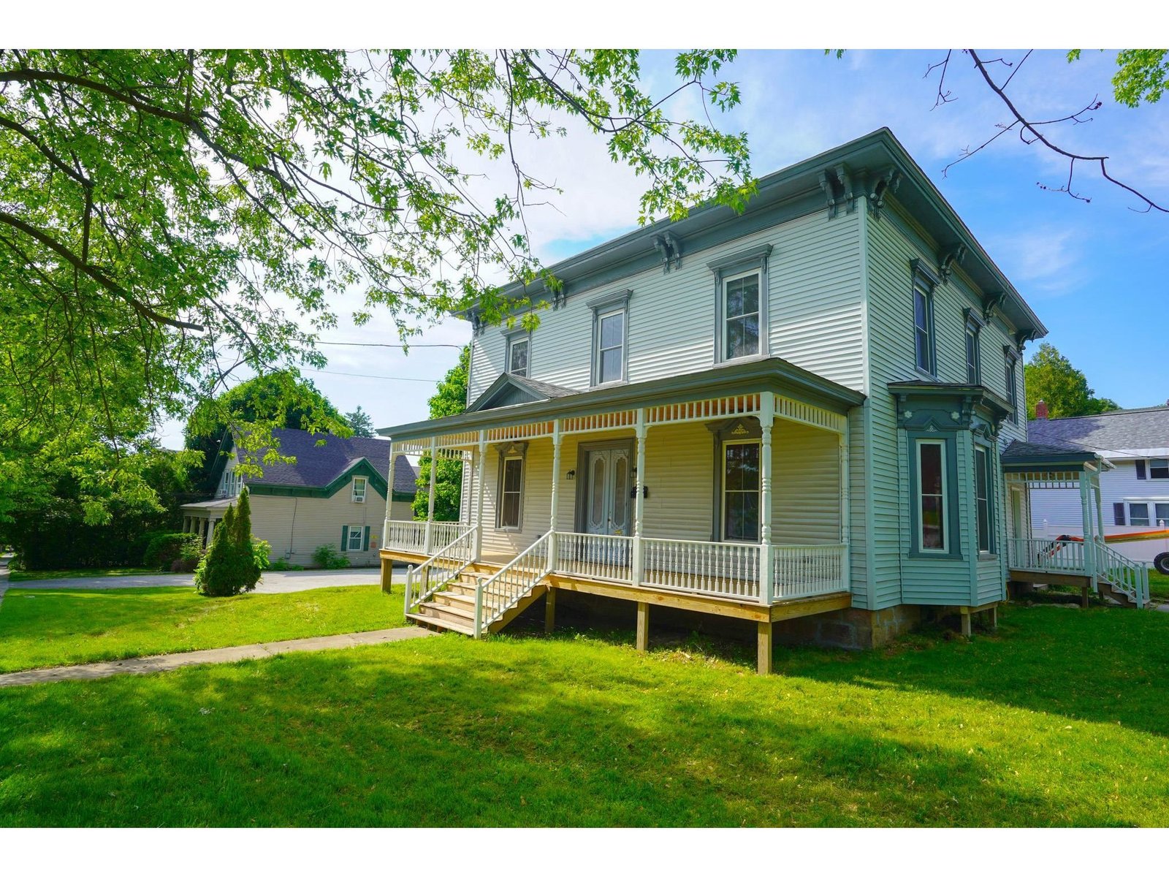Sold Status
$560,000 Sold Price
House Type
3 Beds
4 Baths
3,630 Sqft
Sold By
Similar Properties for Sale
Request a Showing or More Info

Call: 802-863-1500
Mortgage Provider
Mortgage Calculator
$
$ Taxes
$ Principal & Interest
$
This calculation is based on a rough estimate. Every person's situation is different. Be sure to consult with a mortgage advisor on your specific needs.
Franklin County
A very special home tucked away on a private hillside adjacent to 98 acres of Town owned land! Privacy plus! Custom construction by builder/owner with many thoughtful touches. Abundant light throughout home with well thought out open spaces. 9 foot ceilings, lower level and first floor radiant heat, Brazilian hardwood, and a cool 4th level secret play room await you. 4 living areas including first floor living room, lower level family room, lower level rec room and second floor bonus room off kitchen with separate stairway perfect for in home office or hobby room. Lower level bedroom with access to full bath. Sheetrocked, insulated and trimmed oversized 2 car garage with basement entry as well as separate outbuilding with second floor. Walkout basement with patios and stone retaining walls. 14.25 beautiful acres with Maples. Come take a look you won't be disappointed! (Play room not included in finished square footage listed. Bonus room is included in finished square footage listed and is unheated but gas line is present for monitor heater). †
Property Location
Property Details
| Sold Price $560,000 | Sold Date Jul 29th, 2019 | |
|---|---|---|
| List Price $569,000 | Total Rooms 11 | List Date Mar 15th, 2019 |
| Cooperation Fee Unknown | Lot Size 14.25 Acres | Taxes $7,862 |
| MLS# 4740470 | Days on Market 2087 Days | Tax Year 2018 |
| Type House | Stories 2 | Road Frontage |
| Bedrooms 3 | Style Farmhouse | Water Frontage |
| Full Bathrooms 3 | Finished 3,630 Sqft | Construction No, Existing |
| 3/4 Bathrooms 0 | Above Grade 2,430 Sqft | Seasonal No |
| Half Bathrooms 1 | Below Grade 1,200 Sqft | Year Built 2008 |
| 1/4 Bathrooms 0 | Garage Size 2 Car | County Franklin |
| Interior FeaturesCeiling Fan, Fireplace - Gas, Skylight, Vaulted Ceiling |
|---|
| Equipment & AppliancesWasher, Microwave, Cook Top-Gas, Dishwasher, Dryer, Central Vacuum |
| Kitchen 13'2" X 16', 1st Floor | Dining Room 13'8" X 16', 1st Floor | Living Room 16' X 25', 1st Floor |
|---|---|---|
| Bedroom 11'7" X 14'8", 1st Floor | Bedroom 11'3" X 11'6", 2nd Floor | Bedroom 11'6 X 12'6", 2nd Floor |
| Playroom 9'8" X 11'4", 2nd Floor | Bedroom 13' X 14', Basement | Family Room 18' X 25', Basement |
| Rec Room 15'5" X 16'5", Basement | Bonus Room 13'10" X 23', 2nd Floor |
| ConstructionWood Frame |
|---|
| BasementWalkout, Finished, Walkout |
| Exterior FeaturesDry Dock, Deck, Garden Space, Outbuilding, Patio, Porch - Covered, Shed |
| Exterior Wood, Vinyl | Disability Features |
|---|---|
| Foundation Poured Concrete | House Color |
| Floors Carpet, Tile, Laminate, Wood | Building Certifications |
| Roof Shingle-Asphalt | HERS Index |
| DirectionsFrom the north, take exit 19 and head south on 104. Watch for sign on left just after Nichols Road and before Adams Quick Stop. From the South, head north on 104 from the intersection of 104 and 104A. Watch for sign on the right just after Adams quick stop. 1st drive on R after Stable Road. |
|---|
| Lot DescriptionYes, Wooded, Mountain View, Country Setting, Easement/ROW, Rural Setting |
| Garage & Parking Attached, |
| Road Frontage | Water Access |
|---|---|
| Suitable Use | Water Type |
| Driveway Gravel | Water Body |
| Flood Zone No | Zoning Yes |
| School District NA | Middle |
|---|---|
| Elementary | High |
| Heat Fuel Wood, Oil | Excluded |
|---|---|
| Heating/Cool None, Radiant, Baseboard | Negotiable |
| Sewer 1000 Gallon, Septic, Concrete | Parcel Access ROW |
| Water Drilled Well | ROW for Other Parcel |
| Water Heater Tank, Off Boiler | Financing |
| Cable Co | Documents Survey, Septic Design, Deed, Survey |
| Electric Circuit Breaker(s) | Tax ID 210-068-1087 |

† The remarks published on this webpage originate from Listed By David Chenette of Chenette Real Estate via the PrimeMLS IDX Program and do not represent the views and opinions of Coldwell Banker Hickok & Boardman. Coldwell Banker Hickok & Boardman cannot be held responsible for possible violations of copyright resulting from the posting of any data from the PrimeMLS IDX Program.

 Back to Search Results
Back to Search Results










