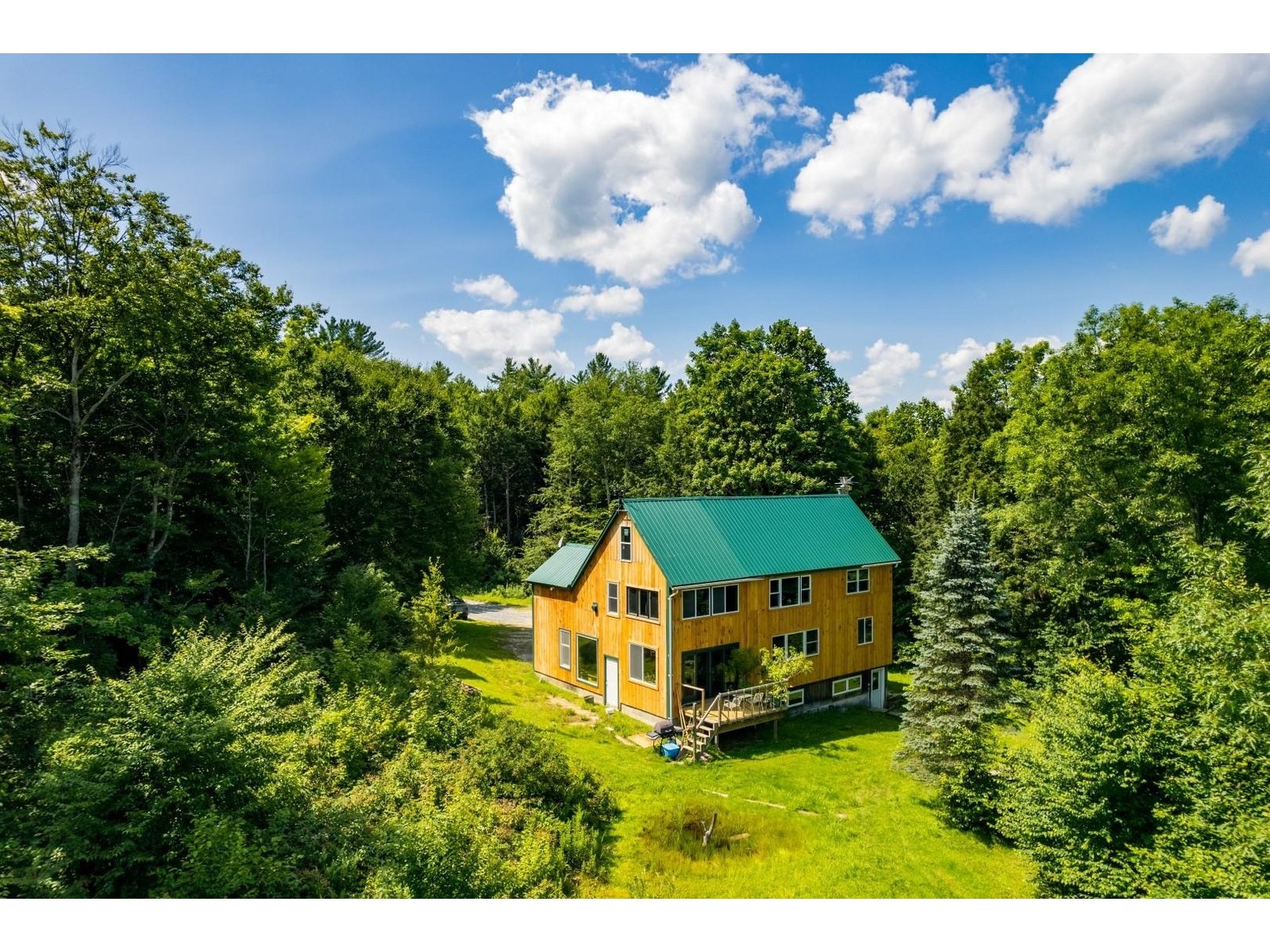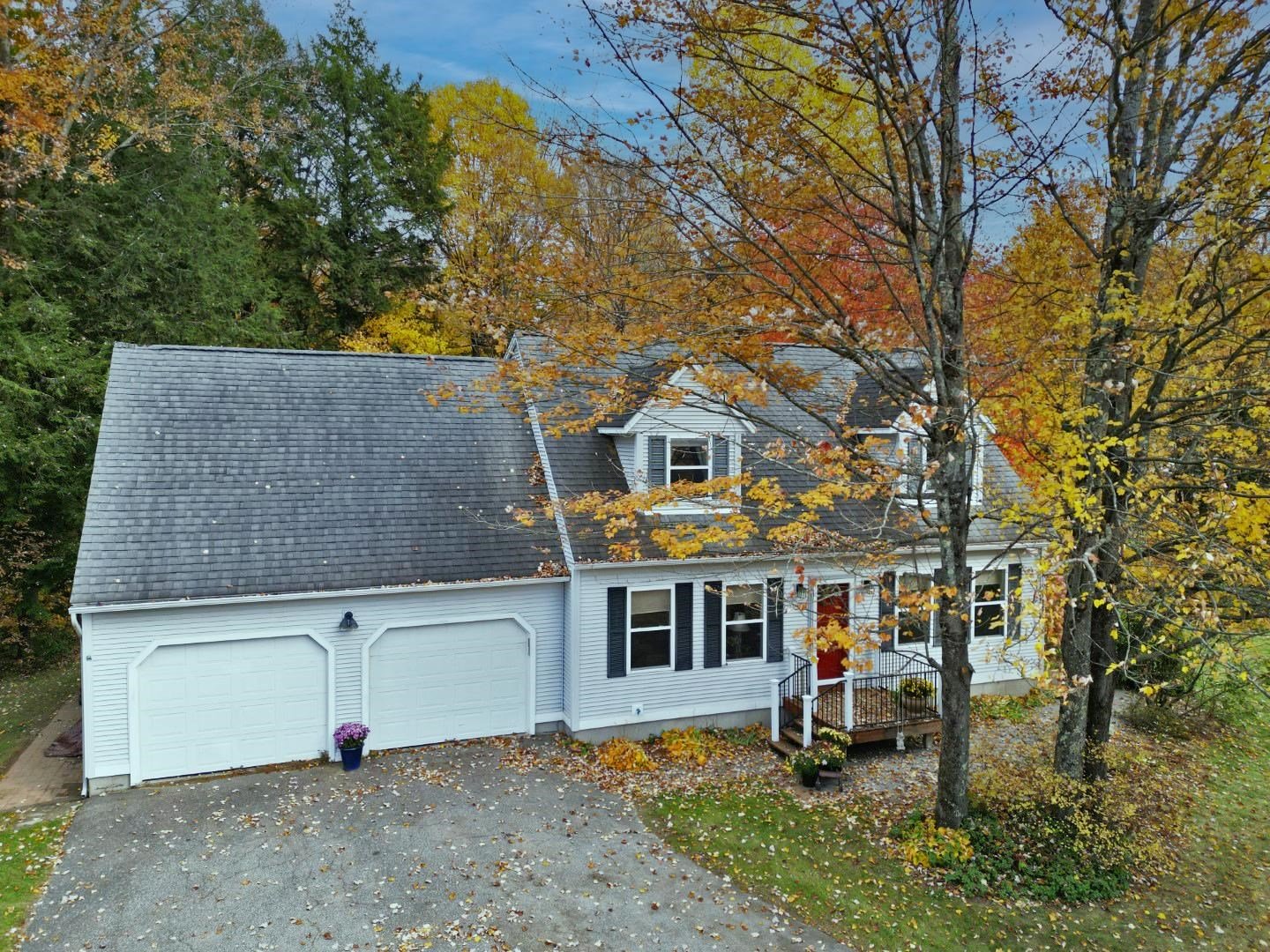Sold Status
$359,000 Sold Price
House Type
4 Beds
4 Baths
4,100 Sqft
Sold By
Similar Properties for Sale
Request a Showing or More Info

Call: 802-863-1500
Mortgage Provider
Mortgage Calculator
$
$ Taxes
$ Principal & Interest
$
This calculation is based on a rough estimate. Every person's situation is different. Be sure to consult with a mortgage advisor on your specific needs.
Franklin County
Pride of ownership shows throughout this beautiful home featuring one level living, an open floor plan with lots of natural light, and many recent upgrades. Above the two car garage is a spacious in-law suite with vaulted ceilings, full kitchen, large living area and two extra bedrooms. The main floor boasts three bedrooms and a large kitchen with newly tiled floor and counters, stainless appliances, large island, and tons of space. A wood fireplace warms the great room and the gorgeous wood floors that tie the open concept together. A large corner den is filled with natural light and perfect for a home office. A large three season porch opens to a 3+ acre backyard complete with play structures, a pool, and stamped concrete patios. Lastly, a huge unfinished second story is ready for storage or extra living space. A short drive to Smuggs makes it an ideal ski retreat, and the hiking trails and trophy trout waters within walking distance will keep you from getting bored in summer. †
Property Location
Property Details
| Sold Price $359,000 | Sold Date Jun 26th, 2015 | |
|---|---|---|
| List Price $359,000 | Total Rooms 10 | List Date Apr 30th, 2014 |
| Cooperation Fee Unknown | Lot Size 3.2 Acres | Taxes $6,663 |
| MLS# 4351989 | Days on Market 3858 Days | Tax Year 2013 |
| Type House | Stories 1 1/2 | Road Frontage 440 |
| Bedrooms 4 | Style Other | Water Frontage |
| Full Bathrooms 1 | Finished 4,100 Sqft | Construction Existing |
| 3/4 Bathrooms 2 | Above Grade 4,100 Sqft | Seasonal No |
| Half Bathrooms 1 | Below Grade 0 Sqft | Year Built 2000 |
| 1/4 Bathrooms | Garage Size 2 Car | County Franklin |
| Interior FeaturesKitchen, Living Room, Office/Study, Walk-in Closet, Vaulted Ceiling, Primary BR with BA, Fireplace-Wood, Ceiling Fan, In Law Suite, Island, 1st Floor Laundry, Kitchen/Living, Attic |
|---|
| Equipment & AppliancesRange-Electric, Dishwasher, Refrigerator, Central Vacuum, Kitchen Island |
| Primary Bedroom 23'6"x14' 1st Floor | 2nd Bedroom 11'6"x10' 1st Floor | 3rd Bedroom 15'x11'6" 1st Floor |
|---|---|---|
| 4th Bedroom 17'x12'6" 2nd Floor | Living Room 28x18 | Kitchen 22x13 |
| Dining Room 14x12 1st Floor | Office/Study 15'6"x15'6" | Full Bath 1st Floor |
| Half Bath 1st Floor | 3/4 Bath 1st Floor | 3/4 Bath 2nd Floor |
| ConstructionExisting |
|---|
| BasementSlab |
| Exterior FeaturesPatio, Pool-Above Ground, Screened Porch, Shed |
| Exterior Vinyl | Disability Features One-Level Home, 1st Floor Bedroom, 1st Floor Full Bathrm, 1st Flr Hard Surface Flr. |
|---|---|
| Foundation Concrete | House Color White |
| Floors Tile, Softwood | Building Certifications |
| Roof Shingle-Asphalt | HERS Index |
| DirectionsRoute 104 from Fairfax, heading toward Cambridge. After Minorâs and the dam, take a left over the bridge. Take a right on Goose Pond Road and then a left onto Chaffee Road. Brewster Road is the first on the right and the driveway to this home is the first one as you turn onto Brewster. |
|---|
| Lot DescriptionCountry Setting |
| Garage & Parking Attached, 4 Parking Spaces, Driveway |
| Road Frontage 440 | Water Access |
|---|---|
| Suitable Use | Water Type |
| Driveway Paved | Water Body |
| Flood Zone Unknown | Zoning Res |
| School District NA | Middle |
|---|---|
| Elementary | High |
| Heat Fuel Oil | Excluded Washer/Dryer |
|---|---|
| Heating/Cool Radiant, Baseboard | Negotiable |
| Sewer Septic, Private | Parcel Access ROW |
| Water Drilled Well | ROW for Other Parcel |
| Water Heater Off Boiler, Oil | Financing Conventional |
| Cable Co | Documents Plot Plan, Deed, Plot Plan |
| Electric 200 Amp, Circuit Breaker(s) | Tax ID 1006810164 |

† The remarks published on this webpage originate from Listed By David Raphael of Artisan Realty of Vermont via the PrimeMLS IDX Program and do not represent the views and opinions of Coldwell Banker Hickok & Boardman. Coldwell Banker Hickok & Boardman cannot be held responsible for possible violations of copyright resulting from the posting of any data from the PrimeMLS IDX Program.

 Back to Search Results
Back to Search Results










