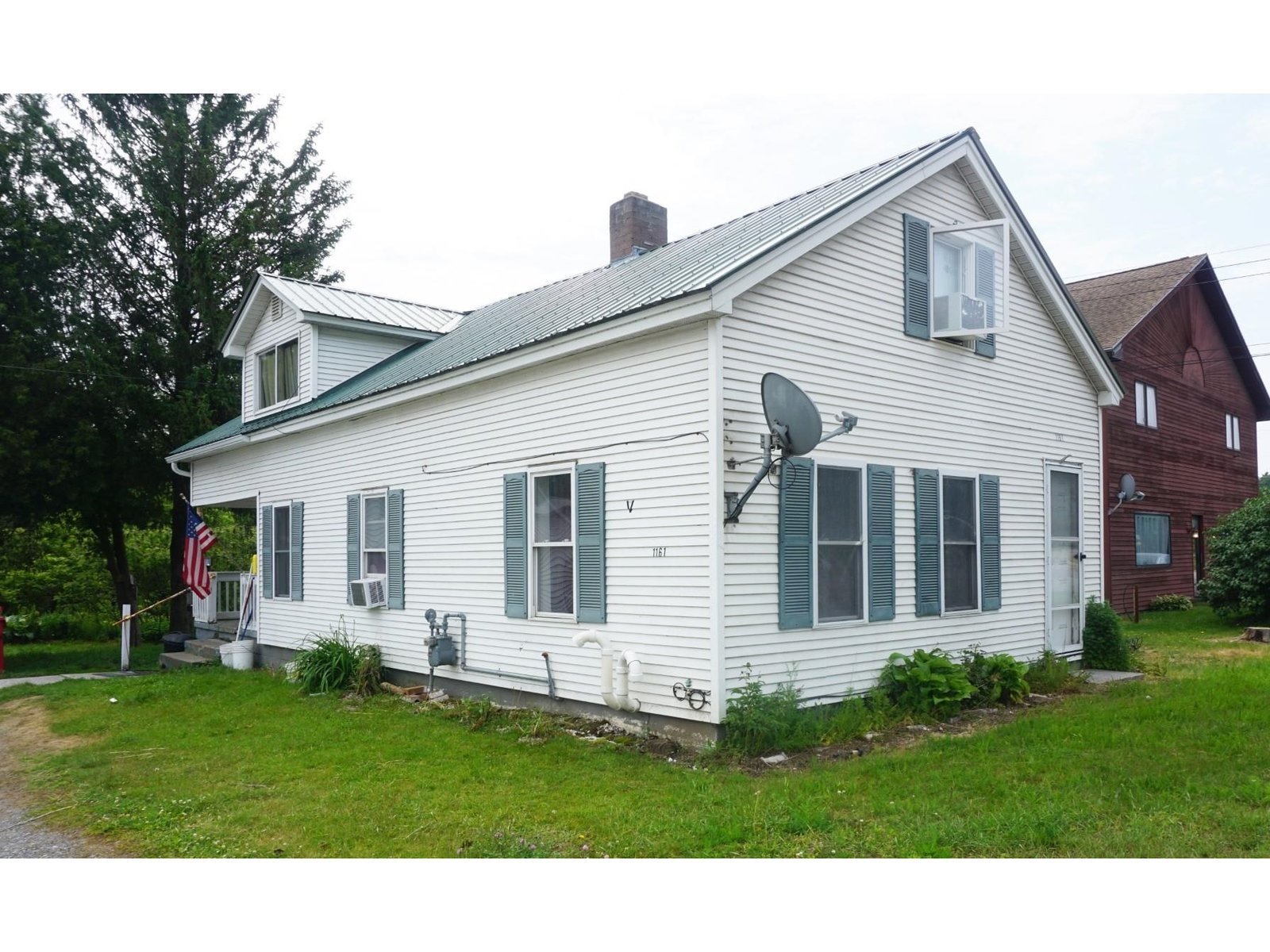Sold Status
$410,000 Sold Price
House Type
3 Beds
3 Baths
2,440 Sqft
Sold By McGuirk Properties, LLC
Similar Properties for Sale
Request a Showing or More Info

Call: 802-863-1500
Mortgage Provider
Mortgage Calculator
$
$ Taxes
$ Principal & Interest
$
This calculation is based on a rough estimate. Every person's situation is different. Be sure to consult with a mortgage advisor on your specific needs.
Franklin County
Quintessential Vermont. Custom, Custom, Custom!!Enjoy Vermont at its best! High posted cape farmhouse in the middle of 10 wooded acres.3 story attached barn/garage with authentic New England working Cupola; from wood fireplace to custom paneled walls, built-ins and more, this house is a Yankee home. 3 car garage is a fully heated/insulated woodworking shop which could be used for woodworking, boat building, antique collection or numerous hobbies. Above shop is a full loft. Approximately 200 taps. Privacy. 30 minutes to downhill skiing and Lake Champlain. Enjoy country living not too far out. Square footage per seller. †
Property Location
Property Details
| Sold Price $410,000 | Sold Date Oct 23rd, 2015 | |
|---|---|---|
| List Price $450,000 | Total Rooms 7 | List Date Mar 13th, 2015 |
| Cooperation Fee Unknown | Lot Size 10.24 Acres | Taxes $6,805 |
| MLS# 4407643 | Days on Market 3541 Days | Tax Year 2014 |
| Type House | Stories 1 3/4 | Road Frontage 1090 |
| Bedrooms 3 | Style Farmhouse | Water Frontage |
| Full Bathrooms 2 | Finished 2,440 Sqft | Construction Existing |
| 3/4 Bathrooms 0 | Above Grade 2,440 Sqft | Seasonal No |
| Half Bathrooms 1 | Below Grade 0 Sqft | Year Built 2000 |
| 1/4 Bathrooms 0 | Garage Size 3 Car | County Franklin |
| Interior FeaturesKitchen - Eat-in, Living Room, Central Vacuum, Laundry Hook-ups, Primary BR with BA, Whirlpool Tub, Hearth, Walk-in Pantry, Walk-in Closet, Pantry, Island, Natural Woodwork, Wood Stove Insert, Dining Area, 1 Fireplace, Wood Stove, Alternative Heat Stove, DSL |
|---|
| Equipment & AppliancesOther, Microwave, Dishwasher, Disposal, Range-Gas, Exhaust Hood, Refrigerator, Air Conditioner, Central Vacuum, Satellite Dish |
| Primary Bedroom 21x21 1st Floor | 2nd Bedroom 15x10 | 3rd Bedroom 15x10 |
|---|---|---|
| Living Room 23x18 | Kitchen 15x12 | Full Bath 1st Floor |
| Half Bath 1st Floor | Full Bath 2nd Floor |
| ConstructionWood Frame, Existing |
|---|
| BasementInterior, Unfinished, Interior Stairs, Full |
| Exterior FeaturesIrrigation System, Patio, Porch-Covered, Window Screens, Barn, Porch, Out Building, Screened Porch, Underground Utilities |
| Exterior Wood, Clapboard | Disability Features Grab Bars in Bathrm, 1st Floor Full Bathrm |
|---|---|
| Foundation Concrete | House Color Blue |
| Floors Tile, Carpet, Softwood | Building Certifications |
| Roof Shingle-Asphalt | HERS Index |
| DirectionsFrom I-89 north bound exit 18, right onto Rte 7. Take a left onto Rte 104A. At the end of Rte 104A take a right then a left onto Buckhollow Rd. About 2.2 miles take a left onto Meade Rd. About 300 feet, take a left into a driveway, then stay to the left. South bound on I-89, exit 18,left onto Rte 7 |
|---|
| Lot DescriptionLandscaped, Country Setting, Corner, Secluded, Pond, Wooded, Wooded Setting, Rural Setting, VAST |
| Garage & Parking Attached, Barn, 6+ Parking Spaces |
| Road Frontage 1090 | Water Access |
|---|---|
| Suitable UseLand:Woodland | Water Type |
| Driveway Dirt | Water Body |
| Flood Zone No | Zoning Residential |
| School District Franklin West | Middle BFA/Fairfax Middle School |
|---|---|
| Elementary Fairfax Elementary School | High BFAFairfax High School |
| Heat Fuel Wood, Gas-LP/Bottle | Excluded Shop work benches & cabinets, wood stove, BRTV, W/D, blk refrig, kit cabinets in bsmt, boat shed |
|---|---|
| Heating/Cool Central Air, Hot Air | Negotiable |
| Sewer Septic, Leach Field, 1500+ Gallon, Private, Concrete | Parcel Access ROW No |
| Water Drilled Well, Private | ROW for Other Parcel |
| Water Heater Gas-Lp/Bottle, Owned | Financing All Financing Options |
| Cable Co | Documents Town Permit, Property Disclosure, Deed, Certificate CC/CO, Septic Design |
| Electric 200 Amp, Circuit Breaker(s) | Tax ID 21006810925 |

† The remarks published on this webpage originate from Listed By of via the PrimeMLS IDX Program and do not represent the views and opinions of Coldwell Banker Hickok & Boardman. Coldwell Banker Hickok & Boardman cannot be held responsible for possible violations of copyright resulting from the posting of any data from the PrimeMLS IDX Program.

 Back to Search Results
Back to Search Results










