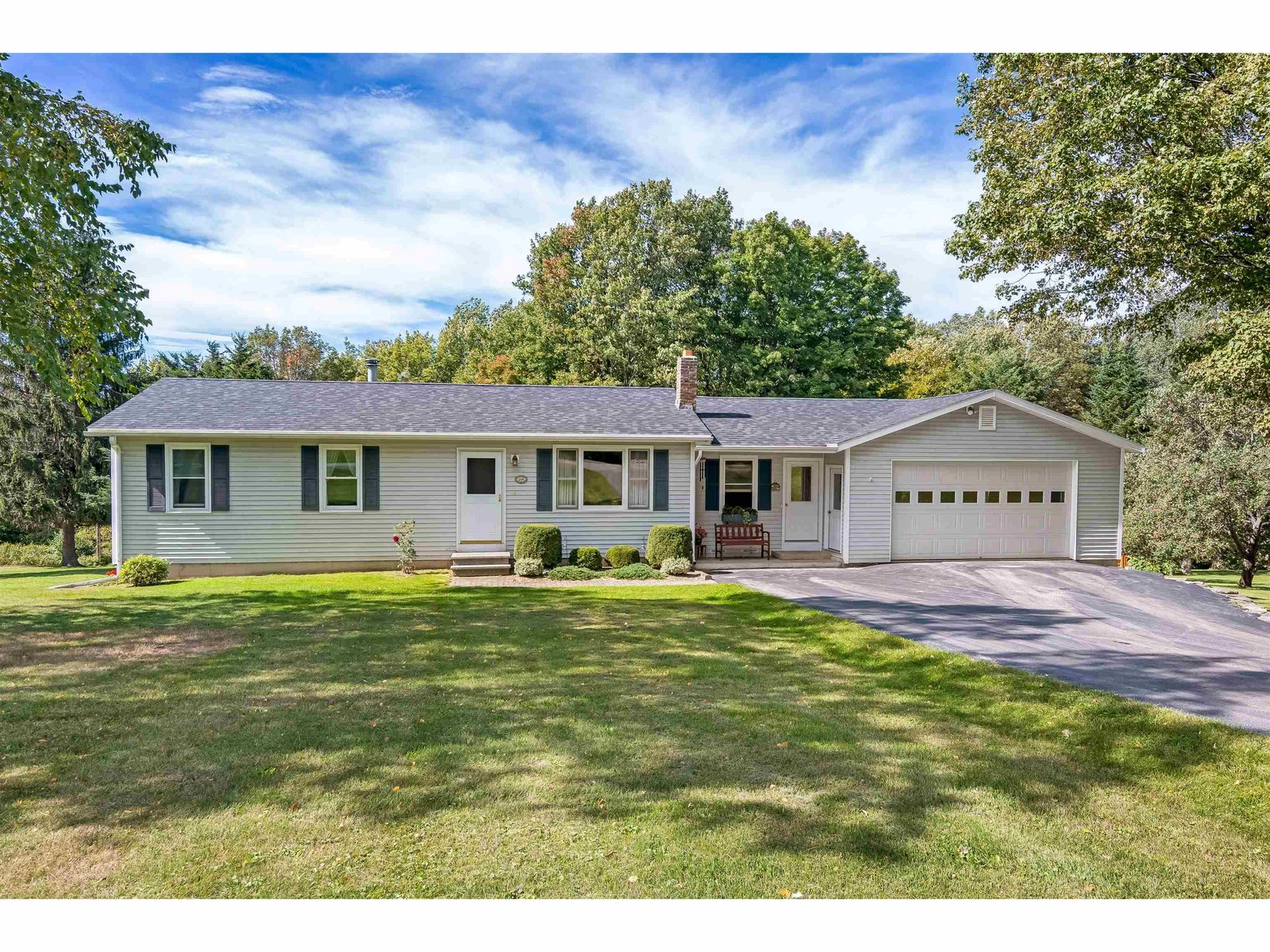Sold Status
$296,000 Sold Price
House Type
3 Beds
1 Baths
1,529 Sqft
Sold By M Realty
Similar Properties for Sale
Request a Showing or More Info

Call: 802-863-1500
Mortgage Provider
Mortgage Calculator
$
$ Taxes
$ Principal & Interest
$
This calculation is based on a rough estimate. Every person's situation is different. Be sure to consult with a mortgage advisor on your specific needs.
Franklin County
Beautiful Ranch style home perfectly situation on a stunning 1 acre lot! You'll feel right at home as you enter into the spacious entry/breezeway that connects the main house and the garage which provides additional storage space and a work-bench. Immediately upon entering, you are drawn to the sliding doors leading to a large, re-finished deck that overlooks a tastefully landscaped and meticulously maintained yard, complete with dreamy flower beds, ample space for gardens and mature apple trees ready for picking and baking this fall! The interior boasts an eat-in kitchen/dining, sun-filled living room, 3 bedrooms and a full bath. The partially finished walk out basement features an additional living/office space and a fireplace making it the perfect space to cozy up on a chilly night, an abundance of additional storage available in the bright laundry/utility room. All conveniently located 4 miles from I-89 and less than 10 minutes from Fairfax and St. Albans amenities. A wonderful home waiting for your personal touch! †
Property Location
Property Details
| Sold Price $296,000 | Sold Date Nov 17th, 2021 | |
|---|---|---|
| List Price $279,000 | Total Rooms 5 | List Date Sep 23rd, 2021 |
| Cooperation Fee Unknown | Lot Size 1 Acres | Taxes $4,145 |
| MLS# 4883917 | Days on Market 1155 Days | Tax Year 2022 |
| Type House | Stories 1 | Road Frontage 250 |
| Bedrooms 3 | Style Ranch | Water Frontage |
| Full Bathrooms 1 | Finished 1,529 Sqft | Construction No, Existing |
| 3/4 Bathrooms 0 | Above Grade 1,188 Sqft | Seasonal No |
| Half Bathrooms 0 | Below Grade 341 Sqft | Year Built 1972 |
| 1/4 Bathrooms 0 | Garage Size 1 Car | County Franklin |
| Interior FeaturesFireplace - Wood, Kitchen/Dining, Natural Light, Laundry - Basement |
|---|
| Equipment & AppliancesWasher, Refrigerator, Dryer, Washer |
| Kitchen/Dining 20x11.7, 1st Floor | Living Room 17.4x11.5, 1st Floor | Bedroom 11.5 x 9.11, 1st Floor |
|---|---|---|
| Bedroom 9x9, 1st Floor | Bedroom 9.11 x 8, 1st Floor | Bath - Full 7.8 x 4.10, 1st Floor |
| ConstructionWood Frame |
|---|
| BasementInterior, Concrete, Walkout |
| Exterior FeaturesDeck, Garden Space, Natural Shade, Other, Other - See Remarks, Shed, Storage |
| Exterior Vinyl Siding | Disability Features |
|---|---|
| Foundation Concrete | House Color |
| Floors Laminate, Carpet | Building Certifications |
| Roof Shingle-Asphalt | HERS Index |
| DirectionsFrom I-89 Exit 18, head north on VT Rte 7. Take slight right onto Oakland Station Road. Turn right onto Loomis Road and right again onto VT-104 S. Continue on Bessette Drive to Snowcrest Road and look for sign. |
|---|
| Lot Description, Landscaped, Rural Setting |
| Garage & Parking Attached, |
| Road Frontage 250 | Water Access |
|---|---|
| Suitable Use | Water Type |
| Driveway Gravel | Water Body |
| Flood Zone Unknown | Zoning Residential |
| School District Fairfax School District | Middle BFA/Fairfax Middle School |
|---|---|
| Elementary Fairfax Elementary School | High BFA Fairfax High School |
| Heat Fuel Wood, Gas-LP/Bottle, Oil | Excluded |
|---|---|
| Heating/Cool None, Stove, Hot Air, Baseboard | Negotiable |
| Sewer Private, Concrete | Parcel Access ROW |
| Water Community, Drilled Well | ROW for Other Parcel |
| Water Heater Electric, Owned | Financing |
| Cable Co | Documents |
| Electric Circuit Breaker(s) | Tax ID 21006811288 |

† The remarks published on this webpage originate from Listed By Tamithy Howrigan of CENTURY 21 MRC via the PrimeMLS IDX Program and do not represent the views and opinions of Coldwell Banker Hickok & Boardman. Coldwell Banker Hickok & Boardman cannot be held responsible for possible violations of copyright resulting from the posting of any data from the PrimeMLS IDX Program.

 Back to Search Results
Back to Search Results










