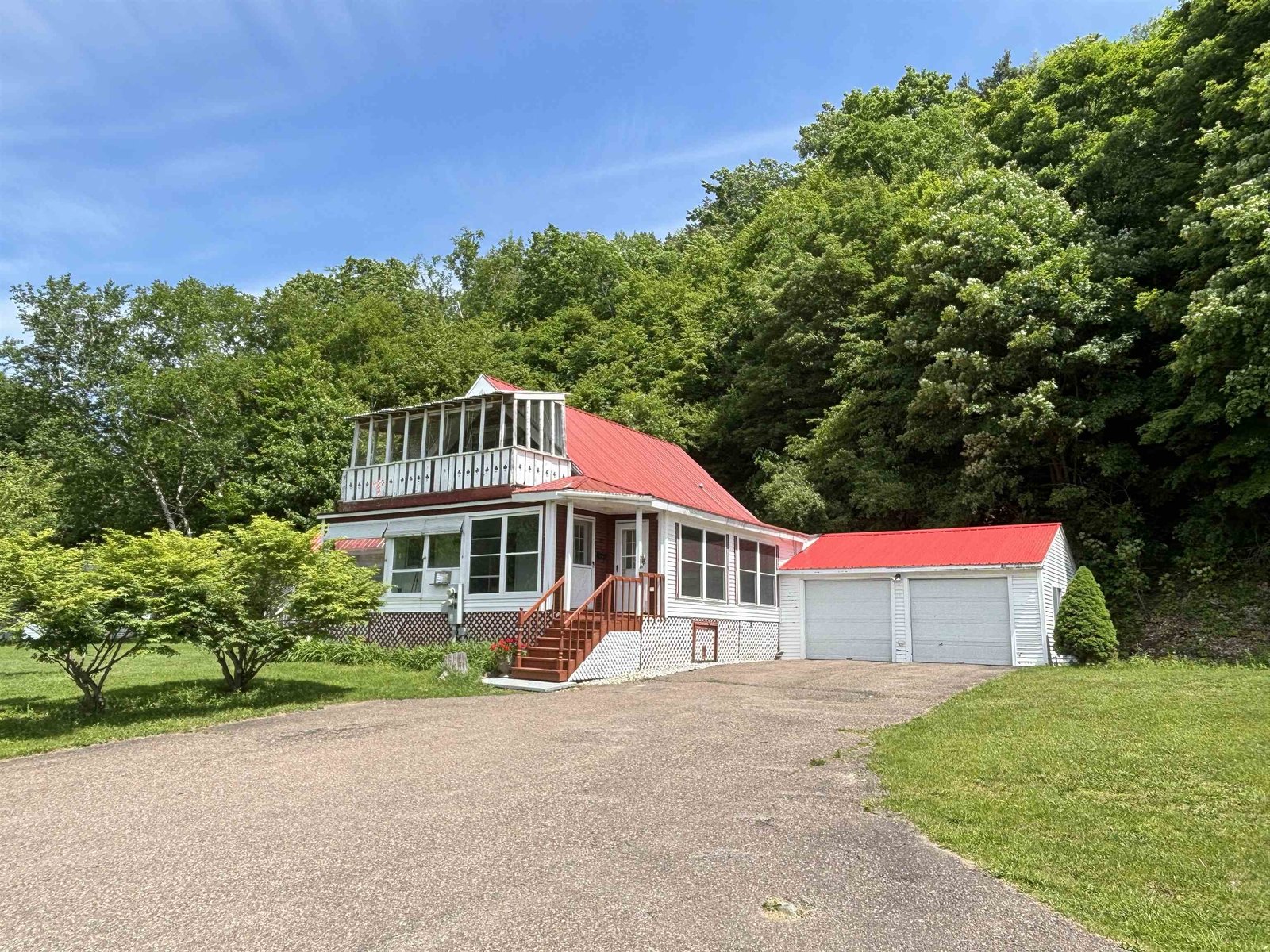Sold Status
$284,000 Sold Price
House Type
3 Beds
3 Baths
1,872 Sqft
Sold By Rossi & Riina Real Estate
Similar Properties for Sale
Request a Showing or More Info

Call: 802-863-1500
Mortgage Provider
Mortgage Calculator
$
$ Taxes
$ Principal & Interest
$
This calculation is based on a rough estimate. Every person's situation is different. Be sure to consult with a mortgage advisor on your specific needs.
Franklin County
Well maintained Colonial with good sun exposure so rooms inside are bright. Rooms are good size ie Dining Room is large enough for large table, buffet and china cabinet. Sit on that front porch watching the sun go down or in the morning sit on the back deck with your morning coffee/tea for relaxing moments. Plenty of counter, cabinets and pantry storage in the kitchen. Beautiful hardwood stairs and upstairs hallway. Garage has access to basement where you will find the UL but also a space just asking to be finished. Well 323' deep w/3 gpm. Located on Town maintained road and easy drive to Exit 18 or 19 all by town maintained paved roads. †
Property Location
Property Details
| Sold Price $284,000 | Sold Date Oct 28th, 2016 | |
|---|---|---|
| List Price $299,000 | Total Rooms 6 | List Date Aug 18th, 2016 |
| Cooperation Fee Unknown | Lot Size 1.16 Acres | Taxes $4,593 |
| MLS# 4510933 | Days on Market 3017 Days | Tax Year 2016 |
| Type House | Stories 2 | Road Frontage 182 |
| Bedrooms 3 | Style Colonial | Water Frontage |
| Full Bathrooms 1 | Finished 1,872 Sqft | Construction , Existing |
| 3/4 Bathrooms 1 | Above Grade 1,872 Sqft | Seasonal No |
| Half Bathrooms 1 | Below Grade 0 Sqft | Year Built 2003 |
| 1/4 Bathrooms 0 | Garage Size 2 Car | County Franklin |
| Interior FeaturesAttic, Blinds, Ceiling Fan, Fireplace - Gas, Fireplaces - 1, Kitchen Island, Laundry Hook-ups, Primary BR w/ BA, Walk-in Closet, Walk-in Pantry, Whirlpool Tub |
|---|
| Equipment & AppliancesMicrowave, Range-Electric, Exhaust Hood, Dryer, Refrigerator, Disposal, Dishwasher, Washer, Central Vacuum, CO Detector, Smoke Detector, Smoke Detectr-HrdWrdw/Bat |
| Kitchen 15'5"x11'4", 1st Floor | Dining Room 17'9"x13'5", 1st Floor | Living Room 13'7"x25', 1st Floor |
|---|---|---|
| Primary Bedroom 13'7"x16'4", 2nd Floor | Bedroom 13'7"x12'4", 2nd Floor | Bedroom 10'6"x10', 2nd Floor |
| Bath - Full 2nd Floor | Bath - 3/4 2nd Floor | Bath - 1/2 1st Floor |
| ConstructionWood Frame |
|---|
| BasementInterior, Unfinished, Stubbed In, Locked Storage Space, Interior Stairs, Full, Concrete |
| Exterior FeaturesDeck, Porch - Covered, Window Screens |
| Exterior Vinyl, Clapboard | Disability Features |
|---|---|
| Foundation Concrete | House Color gray |
| Floors Vinyl, Carpet, Hardwood, Laminate | Building Certifications |
| Roof Shingle-Architectural | HERS Index |
| DirectionsFairfax village, Buck Hollow Rd 5 miles, property on the right. OR Exit 19 to Rte 104 towards Fairfax, turn onto Brick Church Rd bear right onto Carrol Hill at end take left on Buck Hollow Rd property on right just around the corner. |
|---|
| Lot DescriptionYes, Country Setting, Corner, Rural Setting |
| Garage & Parking Attached, |
| Road Frontage 182 | Water Access |
|---|---|
| Suitable Use | Water Type |
| Driveway Crushed/Stone | Water Body |
| Flood Zone No | Zoning rural |
| School District NA | Middle BFA/Fairfax Middle School |
|---|---|
| Elementary Fairfax Elementary School | High BFAFairfax High School |
| Heat Fuel Gas-LP/Bottle | Excluded |
|---|---|
| Heating/Cool None, Hot Water, Baseboard | Negotiable |
| Sewer 1000 Gallon, Pump Up, Private, Septic, Leach Field, Concrete | Parcel Access ROW Yes |
| Water Drilled Well, Private | ROW for Other Parcel Yes |
| Water Heater Off Boiler | Financing |
| Cable Co Dish | Documents Plot Plan, Property Disclosure, Deed, Septic Design, Survey, Bldg Plans (Blueprint) |
| Electric 150 Amp, Circuit Breaker(s) | Tax ID 21006810106 |

† The remarks published on this webpage originate from Listed By Leebeth Ann Lemieux of Dusty Trail Realty LLC via the PrimeMLS IDX Program and do not represent the views and opinions of Coldwell Banker Hickok & Boardman. Coldwell Banker Hickok & Boardman cannot be held responsible for possible violations of copyright resulting from the posting of any data from the PrimeMLS IDX Program.

 Back to Search Results
Back to Search Results










