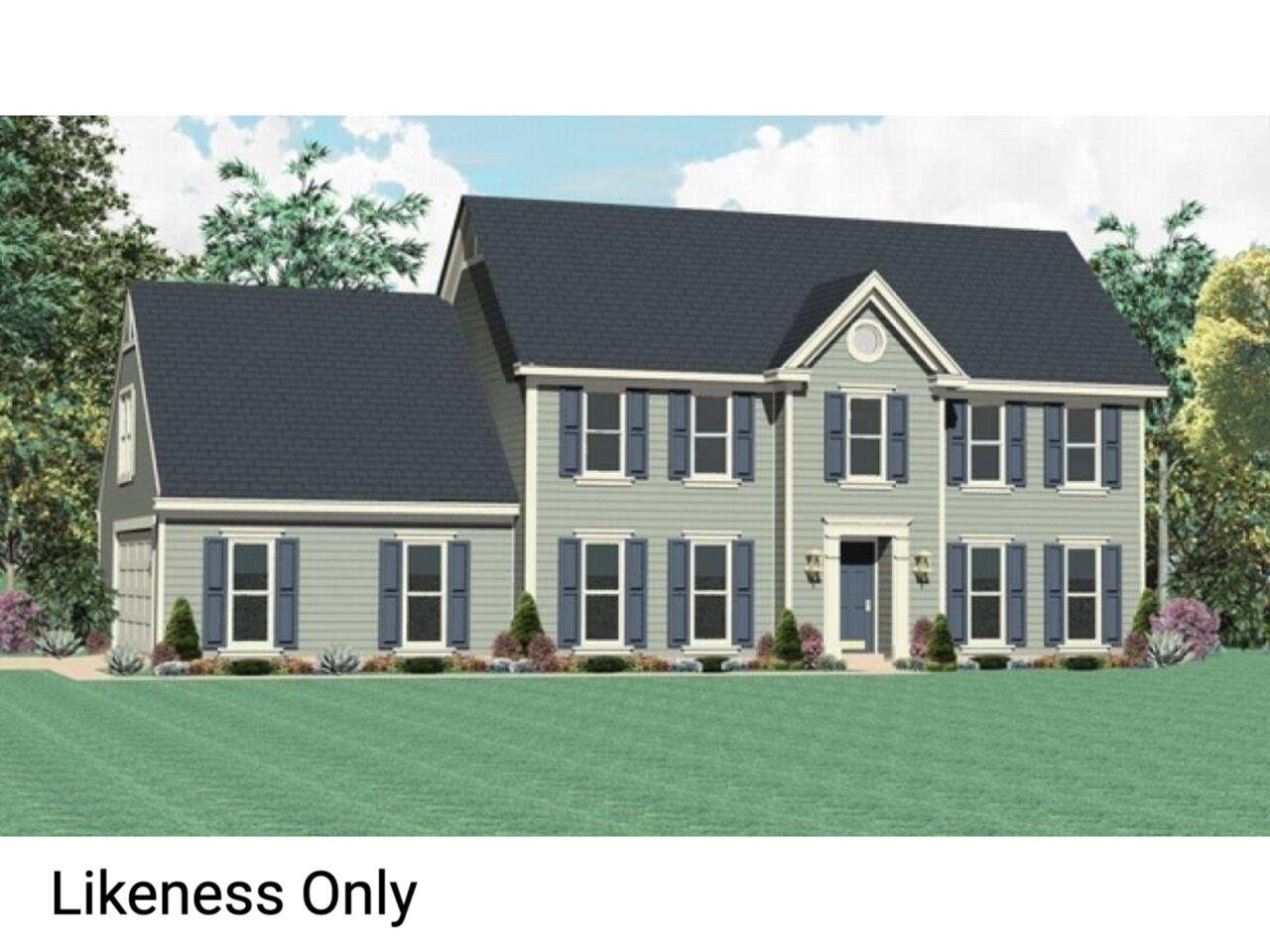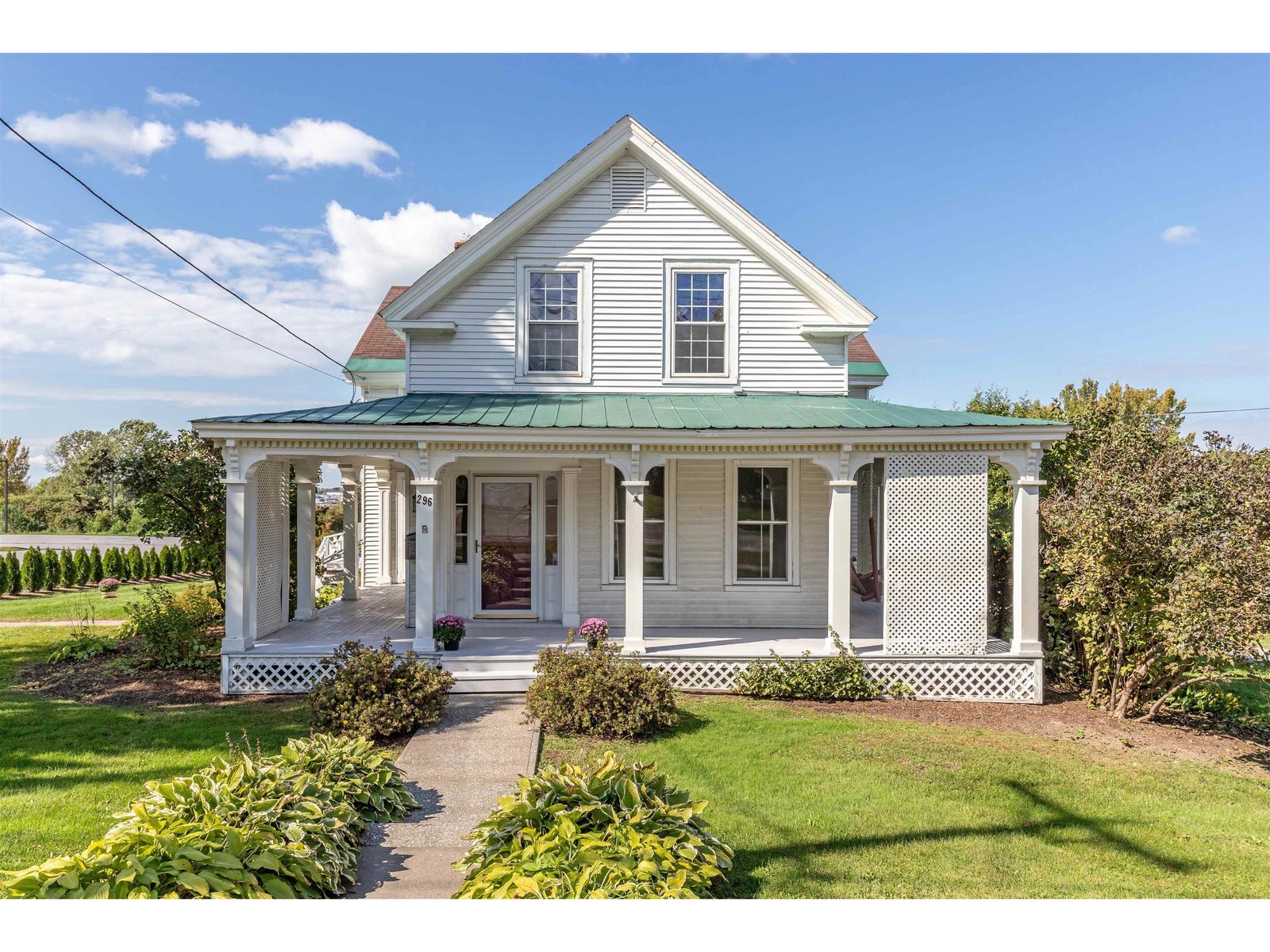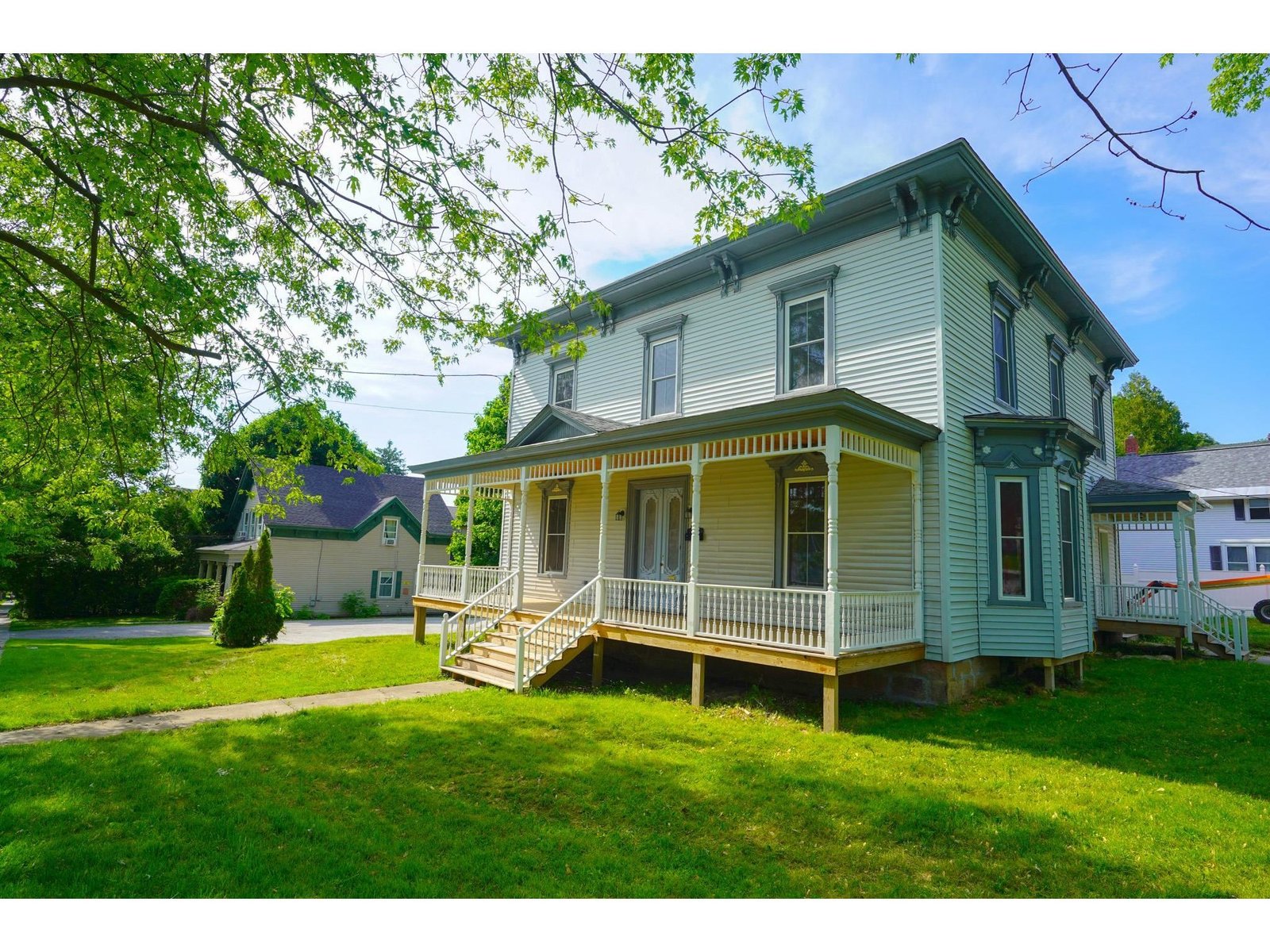Sold Status
$485,000 Sold Price
House Type
4 Beds
5 Baths
4,156 Sqft
Sold By RE/MAX North Professionals
Similar Properties for Sale
Request a Showing or More Info

Call: 802-863-1500
Mortgage Provider
Mortgage Calculator
$
$ Taxes
$ Principal & Interest
$
This calculation is based on a rough estimate. Every person's situation is different. Be sure to consult with a mortgage advisor on your specific needs.
Franklin County
Exquisite property offering views of Lake Champlain, the Adirondacks and unbelievable sunsets. This expansive home rests on 22.68 acres of a picturesque mix of open land, maple grove, extensive land scaping, a small pond, and stone wall. An entirely separate accessory apartment with an independent driveway and garage makes this custom home incredibly flexible; allowing for a completely independent living space. The home was designed so the accessory apartment could also easily be joined with the main house to create an expansive single-family home. The main house features a gorgeous, recently renovated kitchen with a breakfast nook and pantry/coffee bar; a spacious living room with a wood stove and access to the large wraparound, screened porch to enjoy the serenity of the private yard and views. First floor amenities also include a spacious office with a built-in library and a formal dining room. The second level features a great master suite with full bath and large walk-in closet, a laundry closet and a second bedroom with private bath. The attached two car garage has a separate workshop space with heat and water. The accessory apartment has 2 bedrooms, 3/4 bath with roll-in shower, 1/2 bath, living room, family room, deck, and a garage. Located less than 10 minutes to I-89, St. Albans and approximately 30 minutes to Burlington. If you’d love to live a quiet, relaxing life with plenty of space to entertain and play, this property is for you! †
Property Location
Property Details
| Sold Price $485,000 | Sold Date Jul 10th, 2020 | |
|---|---|---|
| List Price $479,000 | Total Rooms 12 | List Date Apr 21st, 2020 |
| Cooperation Fee Unknown | Lot Size 22.68 Acres | Taxes $8,905 |
| MLS# 4802138 | Days on Market 1675 Days | Tax Year 2019 |
| Type House | Stories 2 | Road Frontage 254 |
| Bedrooms 4 | Style Contemporary, Cape | Water Frontage |
| Full Bathrooms 1 | Finished 4,156 Sqft | Construction No, Existing |
| 3/4 Bathrooms 2 | Above Grade 4,156 Sqft | Seasonal No |
| Half Bathrooms 2 | Below Grade 0 Sqft | Year Built 1986 |
| 1/4 Bathrooms 0 | Garage Size 3 Car | County Franklin |
| Interior FeaturesCedar Closet, Ceiling Fan, In-Law/Accessory Dwelling, Laundry Hook-ups, Primary BR w/ BA, Natural Woodwork, Walk-in Closet, Laundry - 2nd Floor |
|---|
| Equipment & AppliancesRefrigerator, Range-Electric, Dishwasher, Wall AC Units, Air Conditioner, Window AC, Satellite, Stove-Wood |
| Kitchen 10'6 x 13, 1st Floor | Living Room 15 x 21, 1st Floor | Dining Room 12'6 x 12'6, 1st Floor |
|---|---|---|
| Office/Study 10'6 x 16, 1st Floor | Breakfast Nook 8 x 9, 1st Floor | Primary Bedroom 14 x 16, 2nd Floor |
| Bedroom 12 x 16, 2nd Floor | Living Room 13 x 16, 1st Floor | Kitchen 10 x 12, 1st Floor |
| Family Room 13'6 x 17'6, 1st Floor | Office/Study 6 x 13'6, 1st Floor | Bedroom 13 x 13, 1st Floor |
| Bedroom 10'6 x 11'6, 1st Floor |
| ConstructionWood Frame |
|---|
| BasementInterior, Partial, Interior Stairs, Concrete, Crawl Space, Gravel |
| Exterior FeaturesDeck, Porch - Covered, Porch - Screened, Shed |
| Exterior Clapboard, Cement, Cedar | Disability Features 1st Floor 1/2 Bathrm, 1st Floor 3/4 Bathrm, 1st Floor Bedroom, Bathrm w/step-in Shower, Bathroom w/Step-in Shower, No Stairs from Parking, 1st Floor Laundry |
|---|---|
| Foundation Poured Concrete | House Color |
| Floors Vinyl, Carpet, Laminate, Hardwood | Building Certifications |
| Roof Shingle-Architectural | HERS Index |
| DirectionsI89 exit 19, left onto Rt 104 towards Fairfax, left onto Bessette Road, home near end of road on right. |
|---|
| Lot DescriptionYes, Mountain View, View, Lake View, Wooded, Country Setting, Rural Setting |
| Garage & Parking Attached, , Driveway, Garage, Paved |
| Road Frontage 254 | Water Access |
|---|---|
| Suitable Use | Water Type |
| Driveway Paved, Gravel | Water Body |
| Flood Zone No | Zoning R |
| School District NA | Middle |
|---|---|
| Elementary | High |
| Heat Fuel Gas-LP/Bottle | Excluded |
|---|---|
| Heating/Cool Mini Split, Hot Water, Baseboard | Negotiable |
| Sewer Septic | Parcel Access ROW No |
| Water Purifier/Soft, Drilled Well | ROW for Other Parcel No |
| Water Heater Tank, Gas-Lp/Bottle, Owned | Financing |
| Cable Co | Documents Property Disclosure, Plot Plan, Deed, Property Disclosure, Septic Report |
| Electric Circuit Breaker(s) | Tax ID 21006810156 |

† The remarks published on this webpage originate from Listed By PJ Poquette of Paul Poquette Realty Group, LLC via the PrimeMLS IDX Program and do not represent the views and opinions of Coldwell Banker Hickok & Boardman. Coldwell Banker Hickok & Boardman cannot be held responsible for possible violations of copyright resulting from the posting of any data from the PrimeMLS IDX Program.

 Back to Search Results
Back to Search Results










