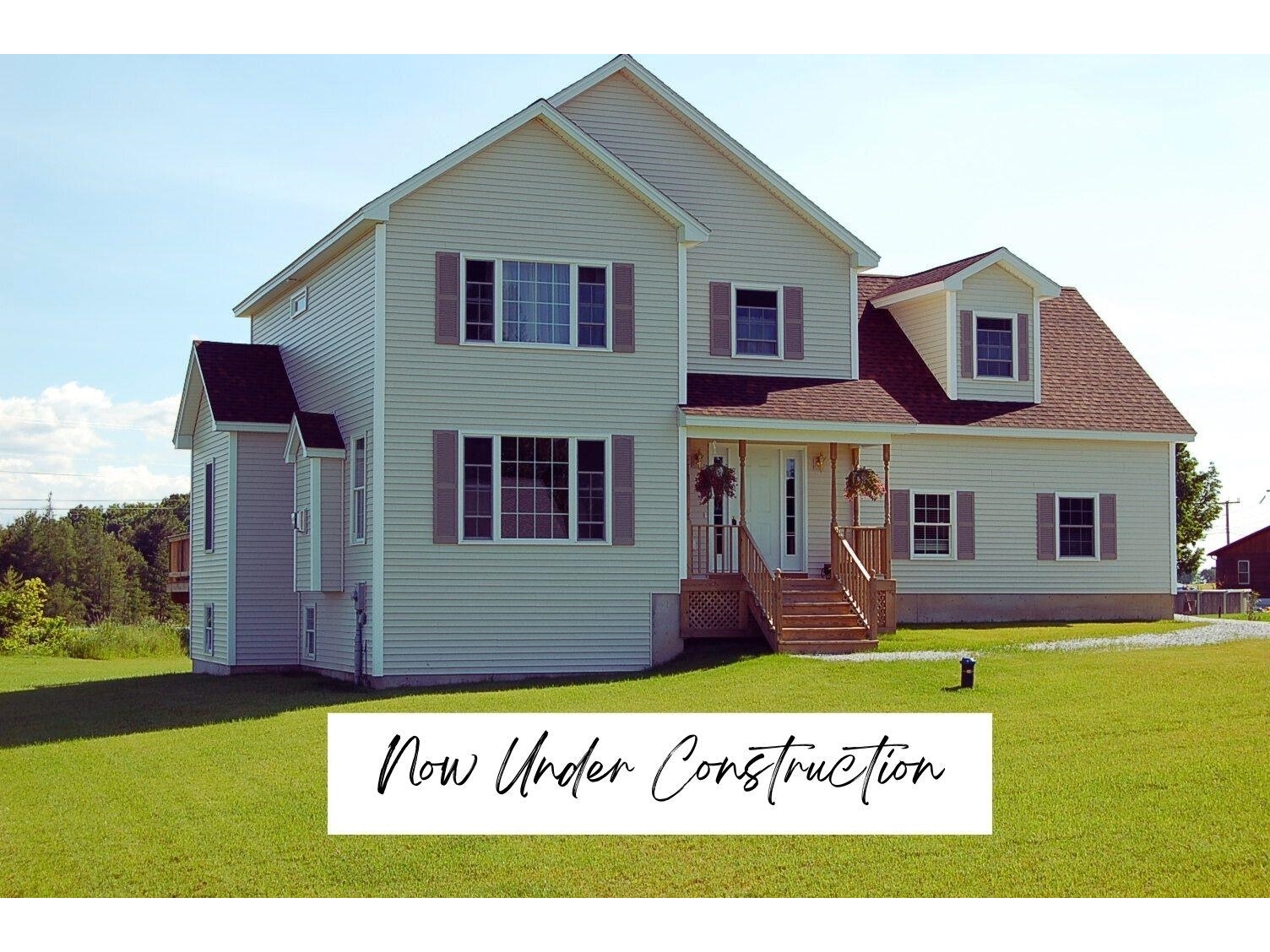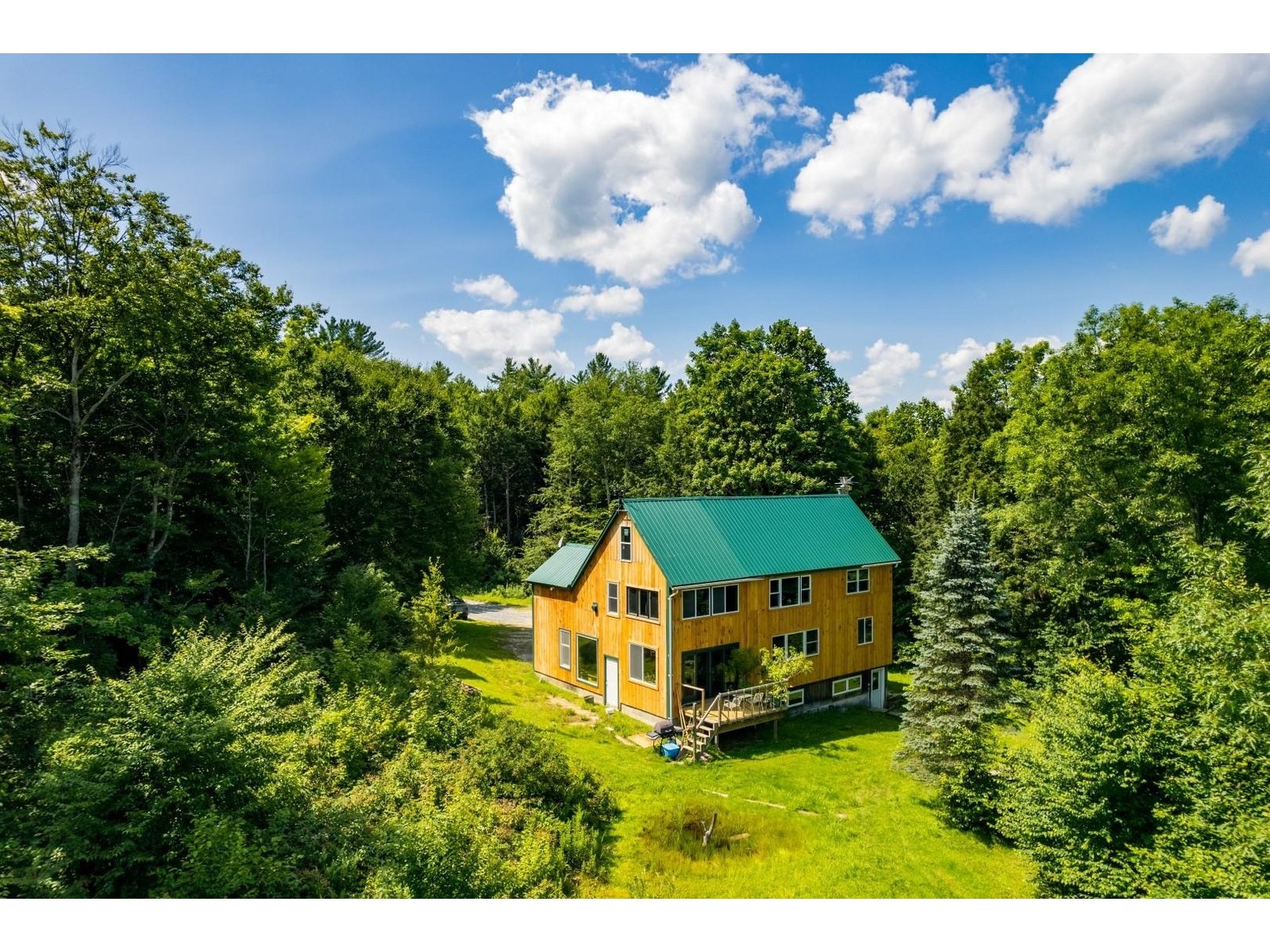Sold Status
$362,000 Sold Price
House Type
3 Beds
2 Baths
1,805 Sqft
Sold By KW Vermont
Similar Properties for Sale
Request a Showing or More Info

Call: 802-863-1500
Mortgage Provider
Mortgage Calculator
$
$ Taxes
$ Principal & Interest
$
This calculation is based on a rough estimate. Every person's situation is different. Be sure to consult with a mortgage advisor on your specific needs.
Franklin County
With new renovations and lots of original features ready for updates, this charming raised ranch on Snowcrest Road has everything you need and more! Inside, the upper level has a great open flow, and it's easy to move between the living room, kitchen, and separate dining space. The living room at the front of the home features a large picture window and lots of natural light. The kitchen is spacious with plenty of cupboard space and room to add additional seating, an island, or more. Off the kitchen, a dining area leads to a large back deck. The rest of the main floor is rounded out with three bedrooms and a newly-renovated (April 2023) full bathroom. Downstairs, a large bonus area offers even more living space! Though downstairs, the home style allows the lower level to still have lots of natural light. This level also contains a brand new laundry room/half bath and finished a storage room. From here, you can use the walkout door and be outside enjoying your land in no time. Outside, the long, paved driveway offers some distance from the road for privacy and quiet. On clear days, you can even see a hint of the lake from the front of the house! Out back, the raised deck leads to a large and flat backyard. Bright, spacious, and close to 89 for easy travel, this home won't last long. †
Property Location
Property Details
| Sold Price $362,000 | Sold Date Jul 13th, 2023 | |
|---|---|---|
| List Price $339,000 | Total Rooms 5 | List Date May 4th, 2023 |
| Cooperation Fee Unknown | Lot Size 0.52 Acres | Taxes $3,848 |
| MLS# 4951263 | Days on Market 567 Days | Tax Year 2023 |
| Type House | Stories 1 | Road Frontage |
| Bedrooms 3 | Style Raised Ranch | Water Frontage |
| Full Bathrooms 1 | Finished 1,805 Sqft | Construction No, Existing |
| 3/4 Bathrooms 0 | Above Grade 1,220 Sqft | Seasonal No |
| Half Bathrooms 1 | Below Grade 585 Sqft | Year Built 1978 |
| 1/4 Bathrooms 0 | Garage Size 1 Car | County Franklin |
| Interior FeaturesCeiling Fan, Dining Area |
|---|
| Equipment & AppliancesWasher, Range-Electric, Dryer, Smoke Detector |
| Living Room 18 x 15, 1st Floor | Dining Room 11 x 10, 1st Floor | Kitchen 11 x 10, 1st Floor |
|---|---|---|
| Bath - Full 11 x 5, 1st Floor | Primary Bedroom 11 x 15, 1st Floor | Bedroom 11 x 10, 1st Floor |
| Bedroom 11 x 10, 1st Floor | Bonus Room 14 x 13, Basement | Utility Room 14 x 11, Basement |
| Laundry Room 8 x 6, Basement |
| ConstructionWood Frame |
|---|
| BasementInterior, Partially Finished, Concrete, Interior Stairs |
| Exterior FeaturesDeck |
| Exterior Vinyl Siding | Disability Features |
|---|---|
| Foundation Concrete | House Color Brown |
| Floors Vinyl, Carpet | Building Certifications |
| Roof Shingle | HERS Index |
| Directions |
|---|
| Lot DescriptionYes, Country Setting |
| Garage & Parking Attached, , Driveway, Garage |
| Road Frontage | Water Access |
|---|---|
| Suitable Use | Water Type |
| Driveway Paved | Water Body |
| Flood Zone Unknown | Zoning Residential |
| School District Fairfax School District | Middle Bellows Free Academy |
|---|---|
| Elementary Bellows Free Academy | High Bellows Free Academy |
| Heat Fuel Oil | Excluded |
|---|---|
| Heating/Cool None, Baseboard | Negotiable |
| Sewer On-Site Septic Exists | Parcel Access ROW |
| Water Drilled Well | ROW for Other Parcel |
| Water Heater Off Boiler | Financing |
| Cable Co | Documents Deed |
| Electric Other, Circuit Breaker(s) | Tax ID 210-068-11265 |

† The remarks published on this webpage originate from Listed By Taylor White of KW Vermont - Cambridge via the PrimeMLS IDX Program and do not represent the views and opinions of Coldwell Banker Hickok & Boardman. Coldwell Banker Hickok & Boardman cannot be held responsible for possible violations of copyright resulting from the posting of any data from the PrimeMLS IDX Program.

 Back to Search Results
Back to Search Results










